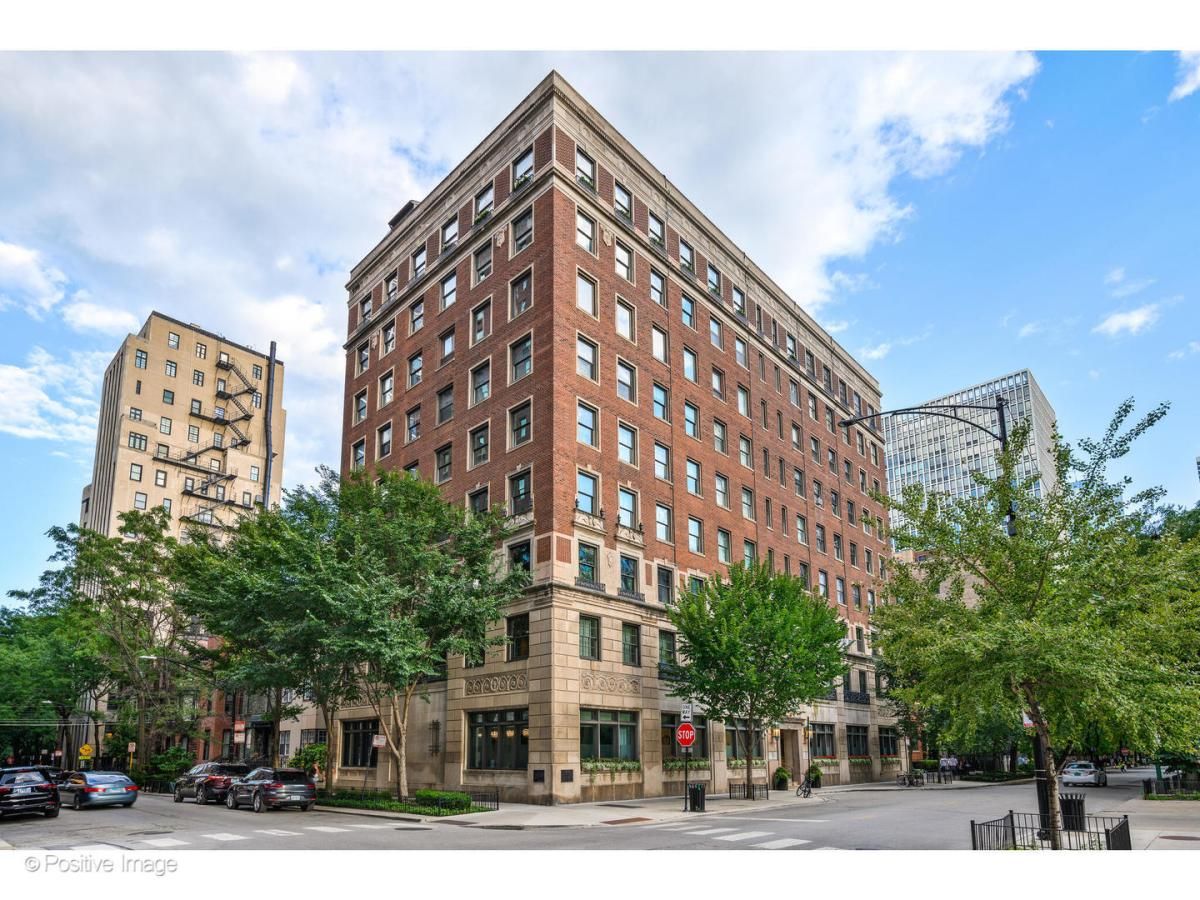$1,500,000
1255 N State Parkway #9BF
Chicago, IL, 60610
This extraordinary top-floor residence has been completely reimagined in a meticulous 2024 transformation, resulting in a bespoke masterpiece that cannot be replicated. From the moment you enter, it is evident that every detail-every finish, every material-was selected with the highest level of intention and refinement. White oak herringbone floors flow seamlessly throughout, complemented by exquisite custom millwork in the baseboards and crown moldings, creating a timeless architectural frame. In the living room, a dramatic skylight cascades natural light across the space, while a hand-crafted marble mantle encases a wood-burning fireplace, an elegant centerpiece for sophisticated gatherings. The adjoining dining area is anchored by a sculptural Corbett chandelier, setting the tone for elevated entertaining. The chef’s kitchen is nothing short of spectacular: iceberg quartzite counters, bespoke cabinetry, and brass and bronze hardware harmonize with a suite of Sub-Zero, Wolf, and Bosch appliances, including a built-in wine cooler. Every switch, outlet, and handle has been thoughtfully upgraded to Buster + Punch, ensuring a cohesive, refined aesthetic. Just beyond, custom glass doors reveal a versatile bedroom currently curated as a home office, complete with a striking tropical Wenge live-edge desk. The jewel-box powder room delights with a custom vanity, Graff fixtures, and statement wallpaper, while a serene den houses bespoke closets, including a concealed laundry with Electrolux appliances and additional storage. The primary suite is a private sanctuary, lavish and light-filled…with custom built-ins, and an extraordinary walk-in closet of glass and steel illuminated by a Tom Dixon fixture. The dual ensuite baths are a study in indulgence, featuring Palmer Industries brass fixtures, Lacava sinks, and luxurious travertine and marble floors. Every mechanical element of the residence was upgraded in the renovation, including new plumbing and electrical systems. A sculptural spiral staircase leads upward to what is arguably the finest private terrace in the Gold Coast. Here, a fully integrated indoor sunroom with bar, refrigerator, and freezer seamlessly transitions to an expansive rooftop oasis. European shade systems define a partially covered lounge area, while a sun-soaked expanse invites relaxation on designer furnishings-all included. A dedicated dining terrace boasts outdoor kitchen with grill, refrigerator, extensive counter space, and storage. Privacy walls, a Sonos sound system, and a professional irrigation system complete this unrivaled alfresco experience, framed by iconic views of the Hancock, Gold Coast architecture, and shimmering lakefront. The residence is set within a building whose infrastructure has been fully revitalized, including new piping, boiler, tuckpointing, masonry, and the addition of a common roof deck. Perfectly positioned at 1255 N State Parkway, this one-of-a-kind home offers the best of city living-just moments from Oak Street Beach, Lincoln Park, and the world-class shopping, five-star dining, and cultural richness of Chicago’s Gold Coast. A residence beyond compare. Welcome home.
Property Details
Price:
$1,500,000
MLS #:
MRD12459232
Status:
Pending
Beds:
2
Baths:
3
Type:
Condo
Neighborhood:
chinearnorthside
Listed Date:
Sep 3, 2025
Finished Sq Ft:
2,000
Year Built:
1924
Schools
School District:
299
Elementary School:
Ogden Elementary
Middle School:
Ogden Elementary
High School:
Lincoln Park High School
Interior
Appliances
Range, Microwave, Dishwasher, High End Refrigerator, Washer, Dryer
Bathrooms
2 Full Bathrooms, 1 Half Bathroom
Cooling
Small Duct High Velocity, Zoned
Fireplaces Total
1
Flooring
Hardwood
Heating
Natural Gas, Steam, Radiator(s)
Laundry Features
Washer Hookup, In Unit
Exterior
Association Amenities
Bike Room/Bike Trails, Door Person, Coin Laundry, Sundeck
Construction Materials
Brick
Exterior Features
Roof Deck, Outdoor Grill
Parking Features
On Site, Leased, Detached, Garage
Parking Spots
1
Financial
HOA Fee
$3,219
HOA Frequency
Monthly
HOA Includes
Heat, Air Conditioning, Water, Electricity, Gas, Insurance, Security, Doorman, TV/Cable, Exterior Maintenance, Lawn Care, Scavenger, Snow Removal
Tax Year
2023
Taxes
$11,538
Debra Dobbs is one of Chicago’s top realtors with more than 41 years in the real estate business.
More About DebraMortgage Calculator
Map
Community
- Address1255 N State Parkway #9BF Chicago IL
- CityChicago
- CountyCook
- Zip Code60610
Similar Listings Nearby
Property Summary
- 1255 N State Parkway #9BF Chicago IL is a Condo for sale in Chicago, IL, 60610. It is listed for $1,500,000 and features 2 beds, 3 baths, and has approximately 2,000 square feet of living space, and was originally constructed in 1924. The current price per square foot is $750. The average price per square foot for Condo listings in Chicago is $365. The average listing price for Condo in Chicago is $614,388. To schedule a showing of MLS#mrd12459232 at 1255 N State Parkway #9BF in Chicago, IL, contact your Compass / The Debra Dobbs Group agent at 3123074909.

1255 N State Parkway #9BF
Chicago, IL






