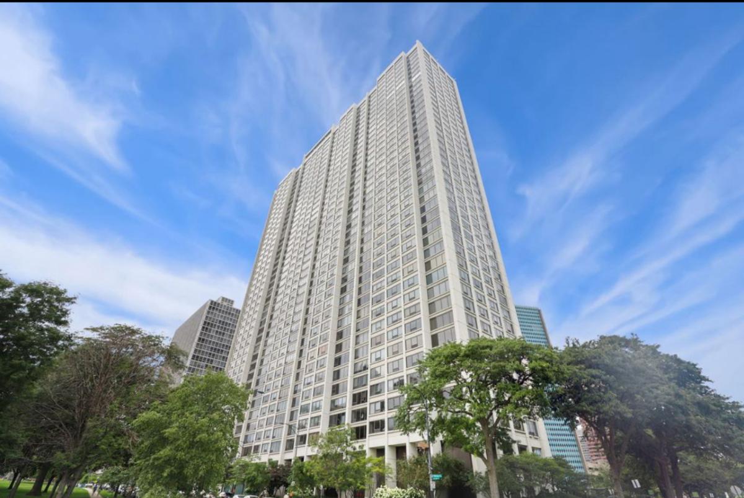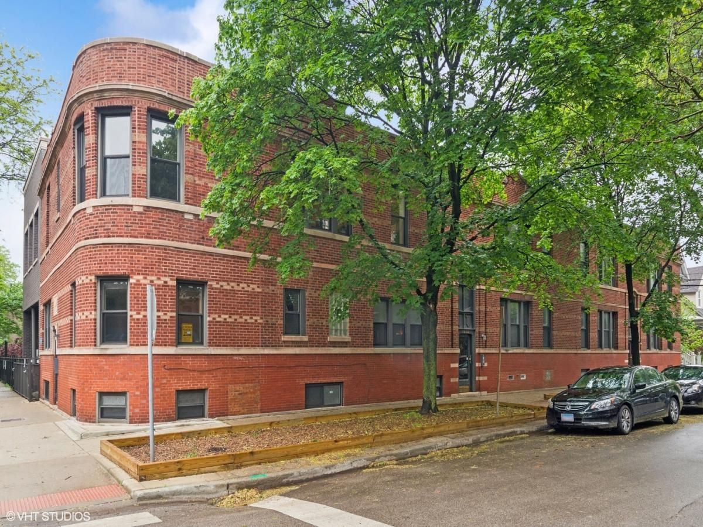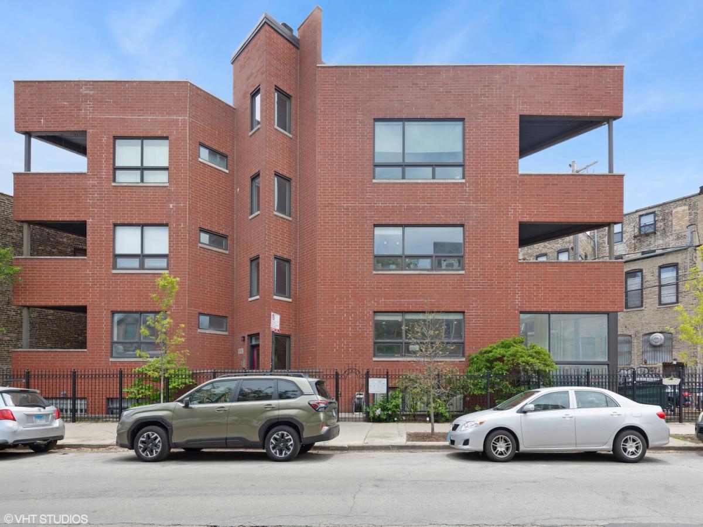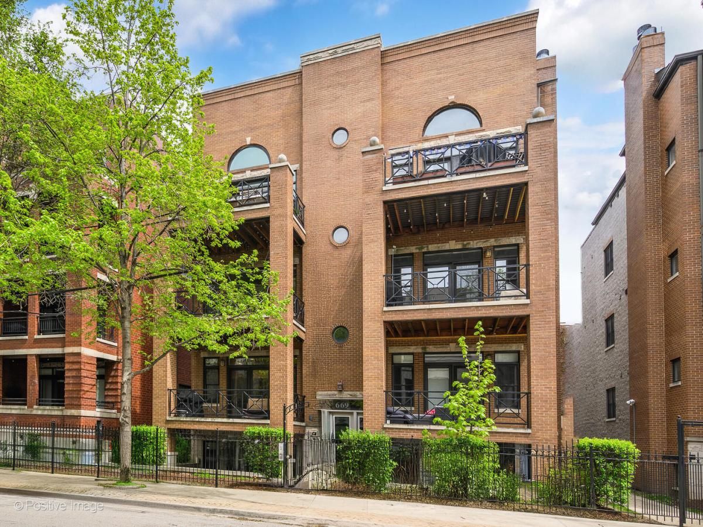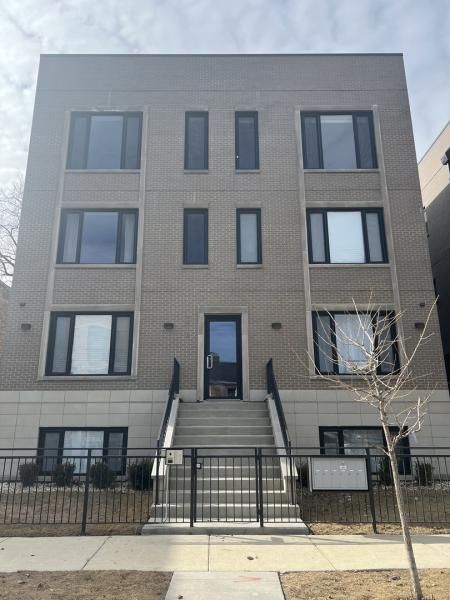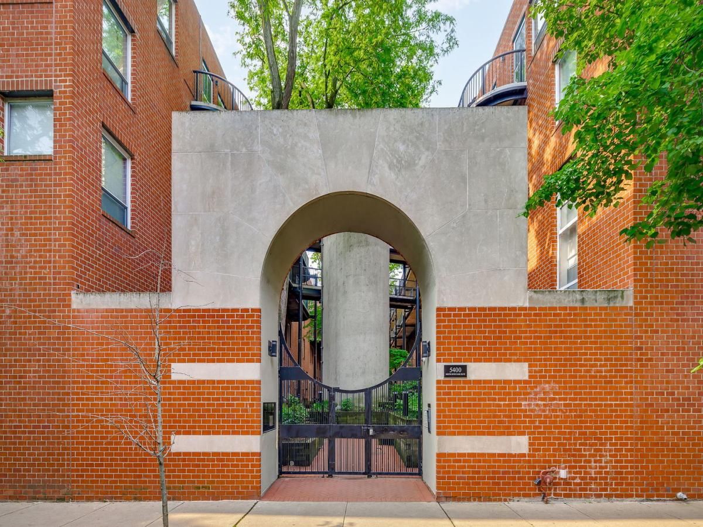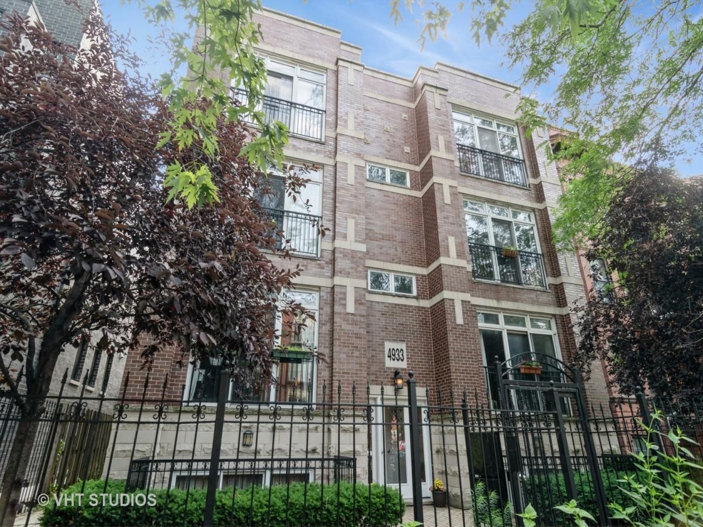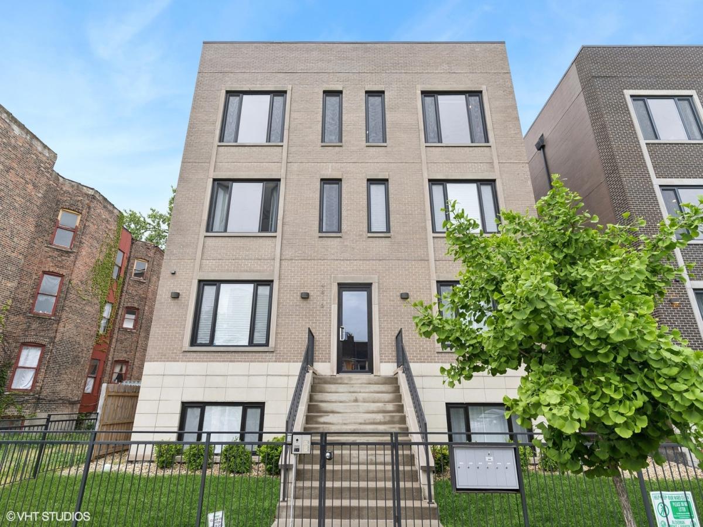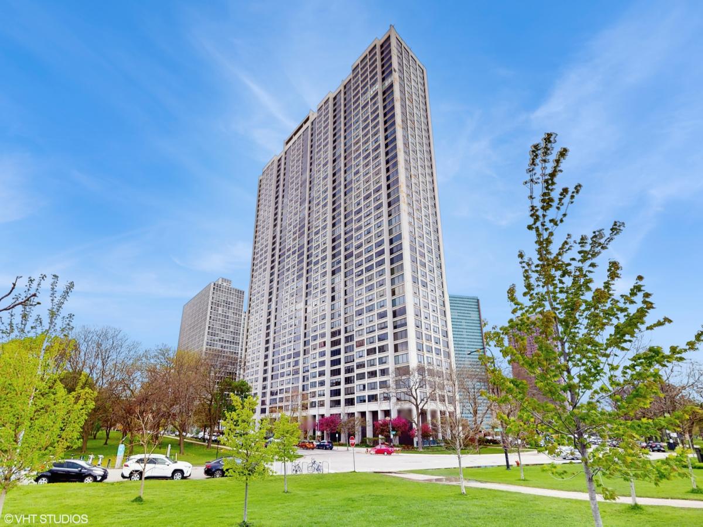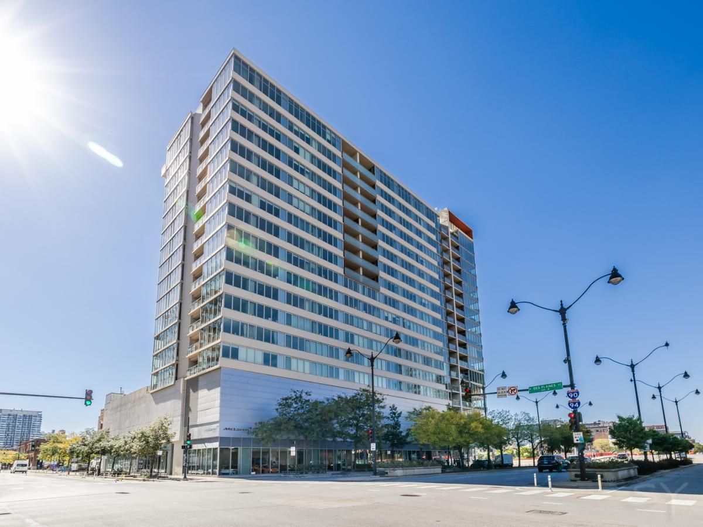$410,000
1203 E 46th Street #4N
Chicago, IL, 60653
Experience the epitome of refined living in this newer construction stunning penthouse unit. It is crafted with exceptional attention to detail, ensuring a perfect blend of form and function located in Kenwood. The unit features floor to ceiling windows, elegant four-inch-wide matte hardwood floors throughout, smart enabled, spacious open floor plan, perfect for hosting gatherings and entertaining guests. The seamless flow between the living, dining, and kitchen areas creates an inviting atmosphere, ideal for socializing and making lasting memories. While in the living room, cozy up to beautiful feature wall fireplace that adds a touch of warmth and luxury. Savor breathtaking views of the city skyline from your dining room. The kitchen features an abundance of storage space with sleek, modern cabinets, a sit in island, quartz countertops, matte black hardware and stainless-steel appliances. Retreat to your spacious en-suite primary bedroom with a walk-in closet. It’s designed to comfortably accommodate a king-size bed, offering ample room to create your personal sanctuary. The spa-like bathroom features luxury finishes, a freestanding soaking tub, and a great size shower for ultimate relaxation. Unit features two additional bedrooms and a guest bathroom. Relish fabulous views of downtown from the conveniently located, inviting common roof deck. A short distance to restaurants, shopping, and entertainment. Conveniently close to CTA bus routes that provide easy access to downtown Chicago and Lake Shore Drive is nearby, facilitating quick and hassle-free commutes. Minutes away from restaurants, 1 garage space and extra storage included.
Property Details
Price:
$410,000
MLS #:
MRD12366455
Status:
Pending
Beds:
3
Baths:
2
Address:
1203 E 46th Street #4N
Type:
Condo
Neighborhood:
CHI – Kenwood
City:
Chicago
Listed Date:
May 15, 2025
State:
IL
ZIP:
60653
Year Built:
2019
Schools
School District:
299
Interior
Appliances
Microwave, Dishwasher, Refrigerator, Washer, Dryer, Stainless Steel Appliance(s), Range Hood
Bathrooms
2 Full Bathrooms
Cooling
Central Air
Fireplaces Total
1
Flooring
Hardwood
Heating
Natural Gas
Laundry Features
Washer Hookup, Gas Dryer Hookup, In Unit, Laundry Closet
Exterior
Association Amenities
Storage, Sundeck
Construction Materials
Brick, Concrete
Exterior Features
Roof Deck
Parking Features
Garage Door Opener, On Site, Garage Owned, Detached, Garage
Parking Spots
1
Financial
HOA Fee
$257
HOA Frequency
Monthly
HOA Includes
Insurance, Exterior Maintenance, Lawn Care, Scavenger, Snow Removal
Tax Year
2023
Taxes
$7,532
Debra Dobbs is one of Chicago’s top realtors with more than 41 years in the real estate business.
More About DebraMortgage Calculator
Map
Similar Listings Nearby
- 2800 N Lake Shore Drive #1417
Chicago, IL$529,900
4.74 miles away
- 1956 W BRADLEY Place #2W
Chicago, IL$525,000
0.52 miles away
- 1741 W Beach Avenue #2
Chicago, IL$525,000
0.29 miles away
- 669 N Peoria Street #1N
Chicago, IL$519,900
1.59 miles away
- 4816 S Saint Lawrence Avenue #301
Chicago, IL$519,000
2.73 miles away
- 5400 S Hyde Park Boulevard #10C
Chicago, IL$519,000
4.24 miles away
- 4933 N Winthrop Avenue #2S
Chicago, IL$515,000
2.94 miles away
- 4816 S St. Lawrence Avenue #302
Chicago, IL$510,000
2.73 miles away
- 2800 N Lake Shore Drive #502
Chicago, IL$505,000
4.74 miles away
- 659 W RANDOLPH Street #1720
Chicago, IL$499,999
2.31 miles away

1203 E 46th Street #4N
Chicago, IL
LIGHTBOX-IMAGES


