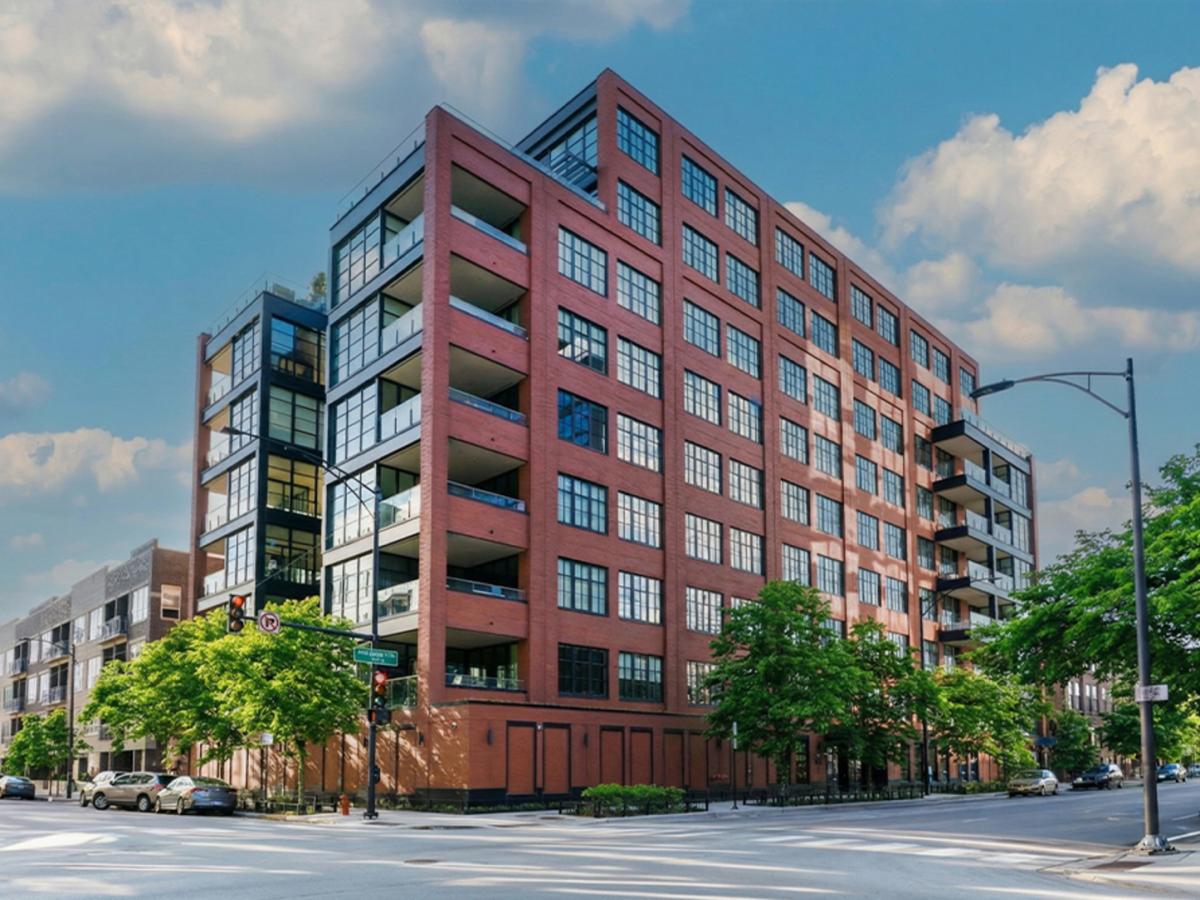$2,699,999
1109 W WASHINGTON Boulevard #7A
Chicago, IL, 60607
Welcome to The Hayden, West Loops more exclusive boutique building. This 3-bedroom, 3.1-bathroom, plus glass enclosed office is the highest non-penthouse home available. Designed by Booth Hansen Architects, it’s no surprise why this building sold out immediately. Upon entering off the direct elevator access, you’re welcomed by a private foyer with an adjacent mudroom with ample storage. Leading into the resident, the 38′ wide, open floorplan offers a sense of space rarely found in traditional Chicago homes. Framed by expansive windows with northwest views and 10′ ceilings, filing the home with natural light. The gourmet kitchen is outfitted with top-of-the-line Sub-Zero and Wolf appliances, leathered quartzite countertops, glossed subway tile backsplash and a custom zinc range hood. A spacious walk-in butler pantry with a built-in espresso machine and beverage cooler elevates the culinary experience while a custom dinette booth completes the space. Flowing into the living room, a striking limestone fireplace anchored by built-ins and a fully retractable Nana Wall system serves as the focal point. Seamlessly connecting the outdoors, inside, the private terrace offers alfresco dining or a lounge in the sky with city views. Beyond, an elegantly appointed dining area accommodates everything from intimate dinners to large entertaining, complemented by a versatile glass enclosed nook ideal for a home office or secondary living space. The primary suite offers a relaxing retreat, with a spa inspired ensuite bathroom with heated marble floors, walk in steam shower and a freestanding soaking tub. Finished with a fully outfitted dual walk-in closet with vanity station. Both secondary bedrooms are designed as private suites, illuminated by the expansive windows and featuring their own en-suite bathroom. This residence also includes a stylish powder room, tons of closets throughout, plus a huge storage cage, full-size laundry room with utility sink, additional storage, an extensive home automation with Lutron systems and two rare side-by-side garage parking spaces. This boutique building offers 24-hour door staff and a lobby with resident lounge. Located near award-winning restaurants, tree lined streets, parks, gyms, coffee shops, libraries, bars, shopping and the highly desired Skinner Elementary. With easy access to highways, airports and public transit, city convenience with a neighborhood feel is right at your doorstep. Welcome to The Hayden.
Property Details
Price:
$2,699,999
MLS #:
MRD12546916
Status:
Pending
Beds:
3
Baths:
4
Type:
Condo
Neighborhood:
chinearwestside
Listed Date:
Jan 16, 2026
Finished Sq Ft:
3,193
Year Built:
2019
Schools
School District:
299
Elementary School:
Skinner Elementary School
Interior
Appliances
Double Oven, Range, Microwave, Dishwasher, High End Refrigerator, Washer, Dryer, Disposal, Wine Refrigerator
Bathrooms
3 Full Bathrooms, 1 Half Bathroom
Cooling
Central Air, Zoned
Fireplaces Total
1
Flooring
Hardwood
Heating
Natural Gas, Forced Air, Radiant Floor
Laundry Features
In Unit, Sink
Exterior
Association Amenities
Door Person, Elevator(s), Receiving Room, Service Elevator(s)
Construction Materials
Brick, Glass
Exterior Features
Balcony
Parking Features
Side Driveway, Garage Door Opener, Heated Garage, Garage, Yes, Garage Owned, Attached
Parking Spots
2
Roof
Rubber
Financial
HOA Fee
$2,888
HOA Frequency
Monthly
HOA Includes
Water, Parking, Insurance, Security, Doorman, Exterior Maintenance, Lawn Care, Scavenger, Snow Removal, Other
Tax Year
2024
Taxes
$49,578
Debra Dobbs is one of Chicago’s top realtors with more than 41 years in the real estate business.
More About DebraMortgage Calculator
Map
Community
- Address1109 W WASHINGTON Boulevard #7A Chicago IL
- CityChicago
- CountyCook
- Zip Code60607
Similar Listings Nearby
Property Summary
- 1109 W WASHINGTON Boulevard #7A Chicago IL is a Condo for sale in Chicago, IL, 60607. It is listed for $2,699,999 and features 3 beds, 4 baths, and has approximately 3,193 square feet of living space, and was originally constructed in 2019. The current price per square foot is $846. The average price per square foot for Condo listings in Chicago is $375. The average listing price for Condo in Chicago is $640,140. To schedule a showing of MLS#mrd12546916 at 1109 W WASHINGTON Boulevard #7A in Chicago, IL, contact your Compass | Debra Dobbs | The Dobbs Group agent at 3123074909.

Copyright 2026. All rights reserved.
1109 W WASHINGTON Boulevard #7A
Chicago, IL






