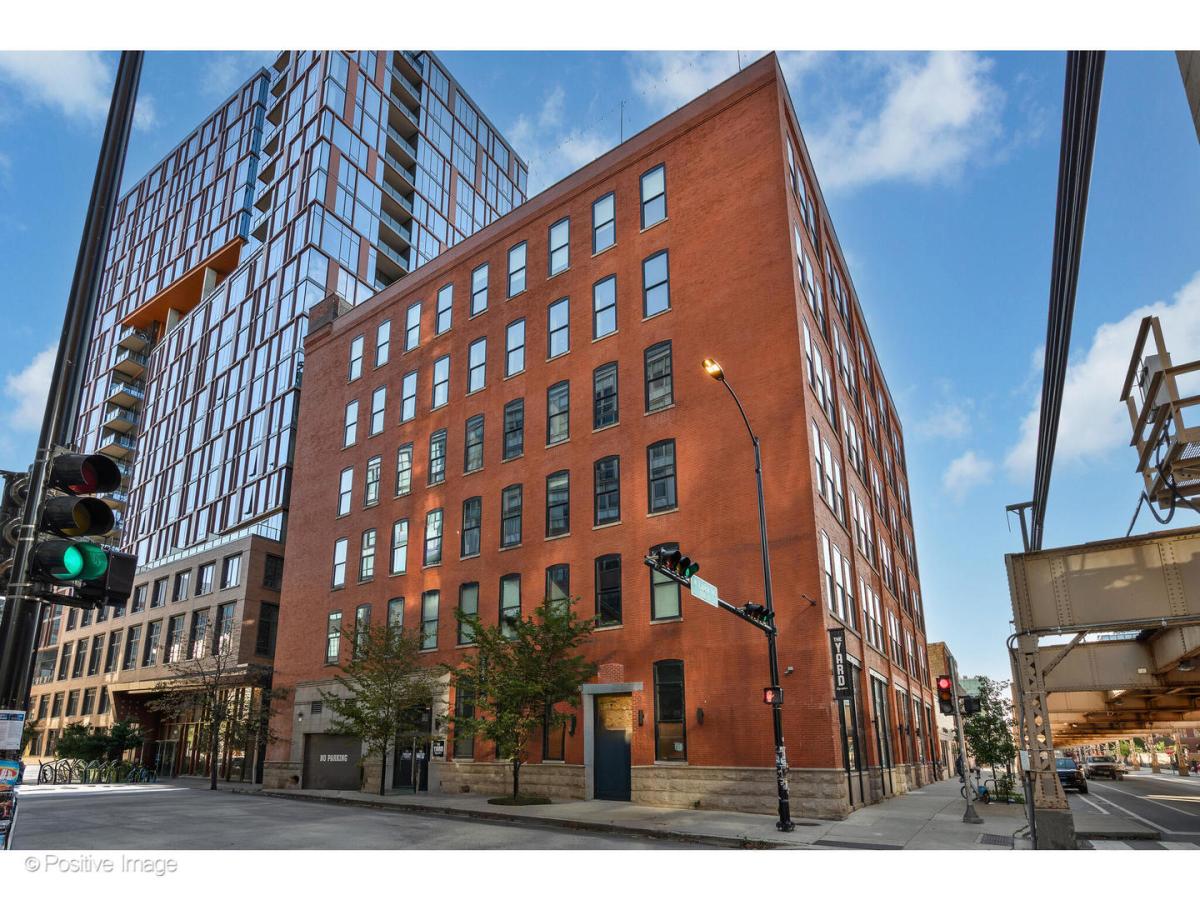$0
1101 W Lake Street #3D
Chicago, IL, 60607
Rare opportunity to rent a finely furnished, 1800 SQFT, glamourous loft in the heart of Chicago’s West Loop neighborhood! This exquisitely finished 3 bed, 2.1 bath residence has sleek design and cool, urban vibes. Barely lived in, this home features 14ft timber ceilings, exposed brick and ductwork, hardwood flooring, and custom lighting design throughout. Double blackout shades line the windows of the living room and primary suite, while the third bedroom (currently a den/office) has single blackout shades. An entry foyer with a dramatic floor-to-ceiling mirror slides back to reveal a walk-in coat and storage closet. The foyer leads you down a hallway lined with backlit, glass-faced shelving into the impressive living room. This show-stopping space features a two-sided water vapor, color changing fireplace, an accent wall clad in Phillip Jeffries wallpaper, and giant windows with honed granite windowsills complete with LED lighting showcasing eclectic urban views. The living room opens into a sophisticated Italian kitchen with slab marble countertops and waterfall island, top-of-the-line Bosch and Fisher Paykel appliances, streamlined, two-toned cabinetry, glass display shelving, and a center island with breakfast bar. On the other side of the two-sided fireplace is a spacious dining room with large, west-facing windows. The living room TV is on a swivel and can easily change places with the dining room artwork above the mantel. The elegant primary suite offers a private, serene escape and enjoys abundant natural light, a custom walk-in closet, and a luxurious, spa-like ensuite bath with a steam shower, heated floors, an oversized sink with two faucets, and custom light fixtures. Sophisticated fogged glass paneled French doors in the dining area open into the second bedroom, currently configured as the perfect den/home office with a couch that folds out into a queen-sized bed. A sleek, full bathroom with heated floors, double vanity, black marble counters, and an oversized shower Jack-and-Jills into the graciously sized third bedroom. A beautifully appointed powder room and a laundry room with LG washer and dryer complete this space. Long and short-term lease options available with a 6-month minimum lease term. Dogs under 30 lbs. allowed upon landlord approval with additional pet deposit and pet rent. One assigned parking space in the attached garage included in the rental price. Located at the center of Chicago’s vibrant West Loop neighborhood within close proximity to Google offices and McDonalds HQ, Fulton Market restaurants and nightlife, SoHo House, and public transportation, this is the perfect rental property in the best possible location.
Property Details
Price:
$0
MLS #:
MRD12498513
Status:
Active
Beds:
3
Baths:
3
Type:
Rental
Neighborhood:
chinearwestside
Listed Date:
Oct 20, 2025
Finished Sq Ft:
1,800
Year Built:
1900
Schools
School District:
299
Elementary School:
Skinner Elementary School
Middle School:
Skinner Elementary School
High School:
Wells Community Academy Senior H
Interior
Appliances
Range, Microwave, Dishwasher, Refrigerator, Freezer, Washer, Dryer, Disposal
Bathrooms
2 Full Bathrooms, 1 Half Bathroom
Cooling
Central Air
Fireplaces Total
1
Flooring
Hardwood
Heating
Natural Gas, Forced Air, Radiant Floor
Laundry Features
Washer Hookup, In Unit
Exterior
Construction Materials
Brick
Parking Features
Yes, Garage Owned, Attached, Garage
Parking Spots
1
Financial
Debra Dobbs is one of Chicago’s top realtors with more than 41 years in the real estate business.
More About DebraMortgage Calculator
Map
Community
- Address1101 W Lake Street #3D Chicago IL
- CityChicago
- CountyCook
- Zip Code60607
Similar Listings Nearby
Property Summary
- 1101 W Lake Street #3D Chicago IL is a Rental for sale in Chicago, IL, 60607. It is listed for $0 To schedule a showing of MLS#mrd12498513 at 1101 W Lake Street #3D in Chicago, IL, contact your Compass / The Debra Dobbs Group agent at 3123074909.

1101 W Lake Street #3D
Chicago, IL






