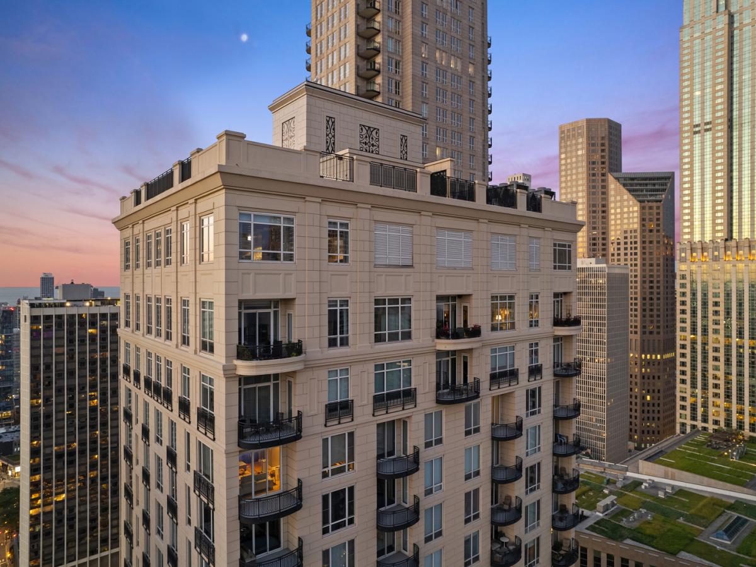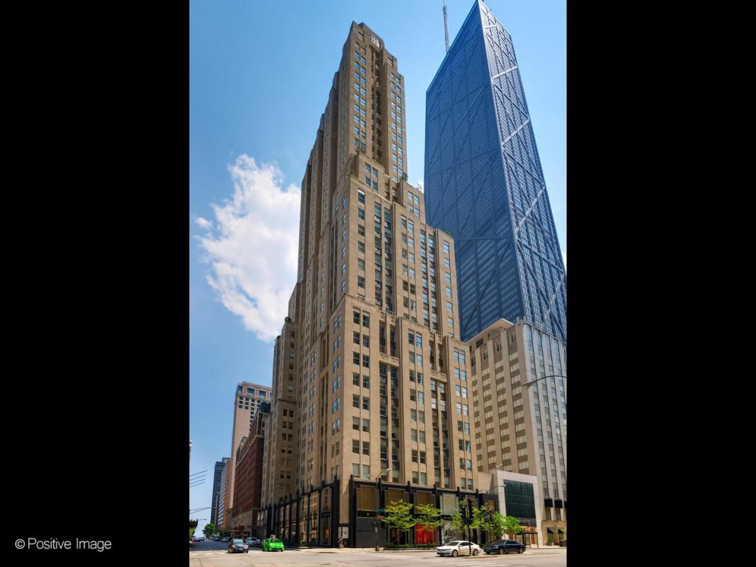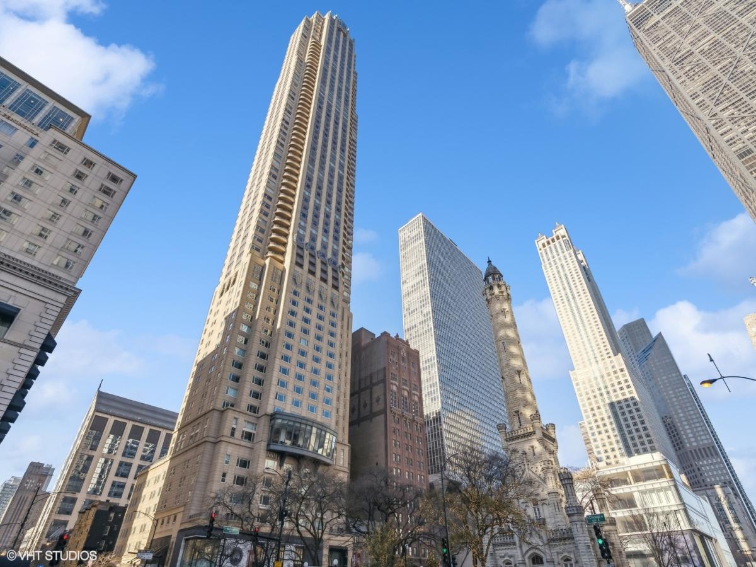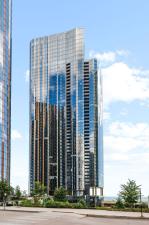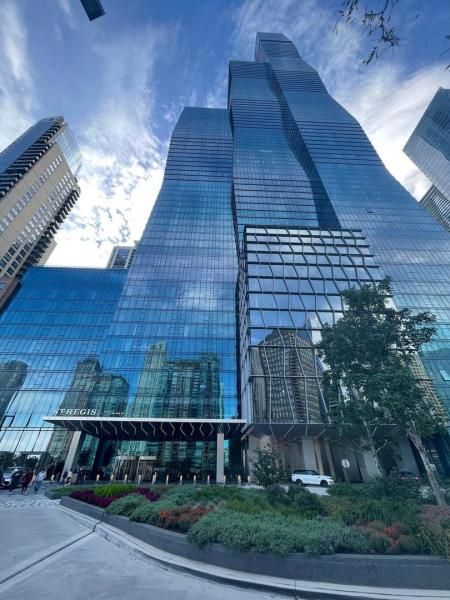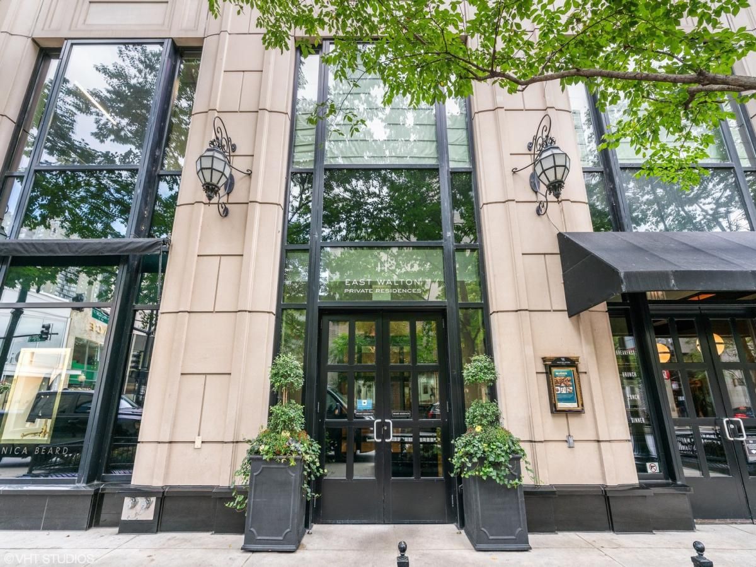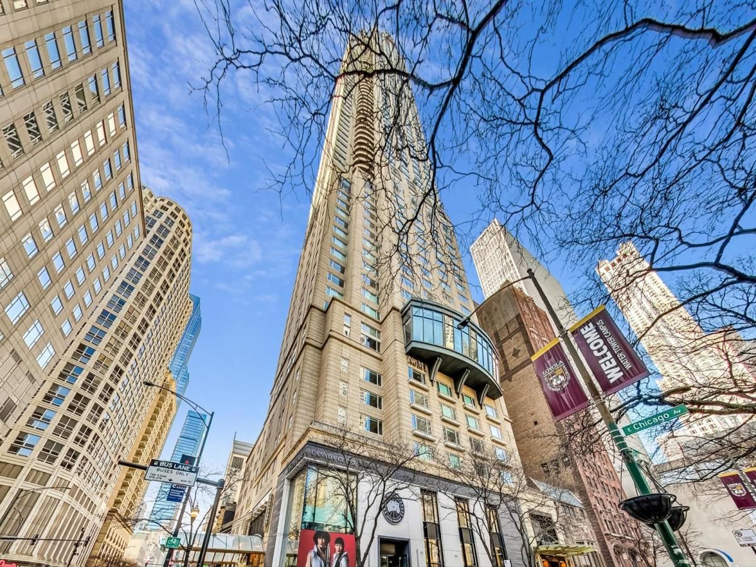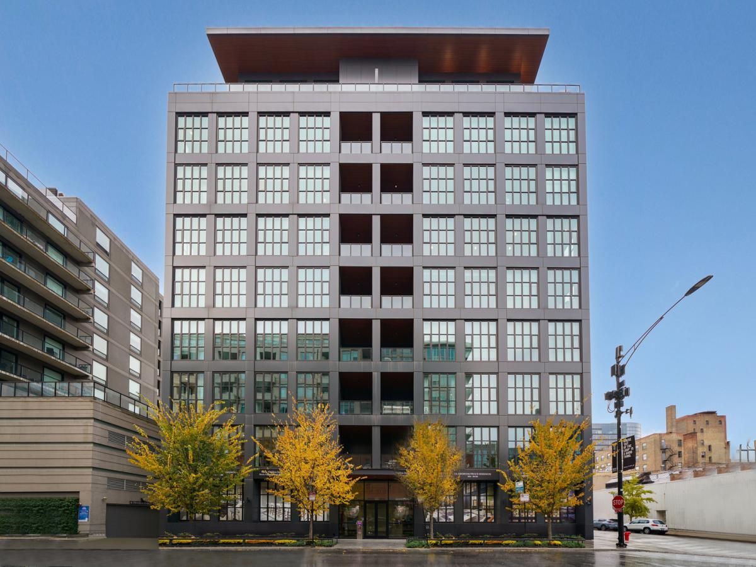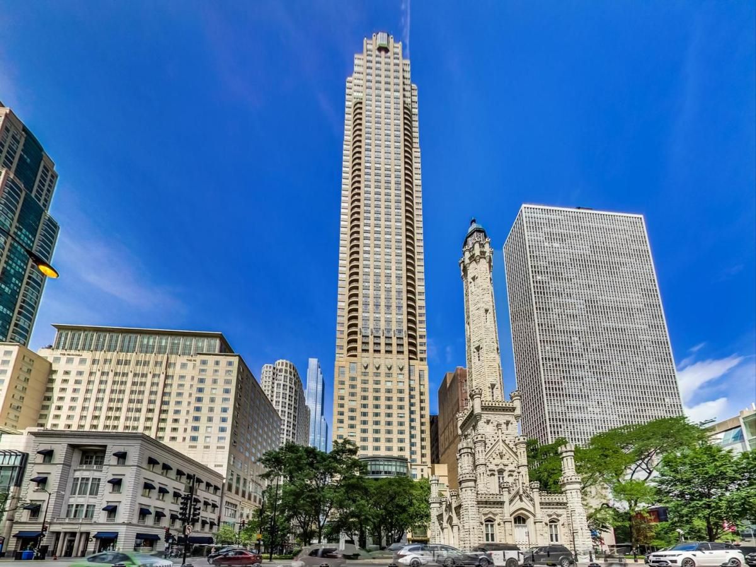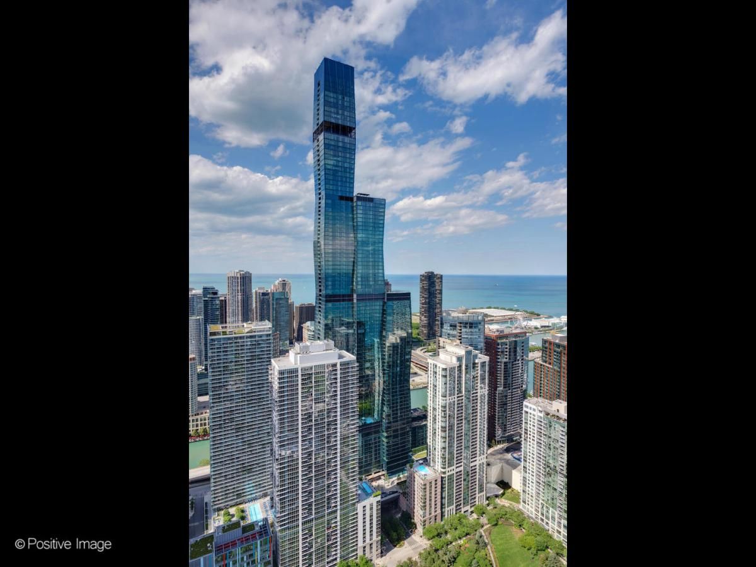$3,499,500
10 E Delaware Place #34A
Chicago, IL, 60611
Explore the property in 3D! Click the 3D button to take a virtual tour and walk through every detail. Magnificent Penthouse custom-designed to perfection, nestled within the esteemed “10 East” residence, a pinnacle of luxury living in Chicago’s coveted Gold Coast. Enter through a grand foyer adorned with bespoke walnut paneling, leading seamlessly to an expansive Living Room, inviting Family Room, and a Chef’s Kitchen boasting Custom Wenge wood cabinetry, opulent 3″ Thick Calcutta Gold Countertops, and top-of-the-line appliances including a La Cornue 60″ range and Sub Zero Refrigerator/Freezer. Two sprawling terraces offer breathtaking vistas of the Gold Coast, Chicago Skyline, and Lake Michigan. The Master Suite, accessed through a private den/office, features custom Lighted Built-in Bookcases, complemented by meticulously crafted millwork throughout, an organized closet, and a luxuriously appointed bath adorned with Calcutta Gold Stone Slabs, heated floors, and a Custom William Garvey Teak Japanese Soaking Tub. Additional highlights include a Custom Wine Room, Hickory handscraped wide plank flooring, Touchpad Lutron Lighting System, Gas Fireplace, and more. This residence includes 4 deeded parking spaces and a full-height storage locker. With unrivaled amenities including a rooftop pool, fitness facility, and 24-hour door person, and a prime location near Michigan Ave, Rush Street, and Lake Michigan, this impeccable condo offers the epitome of urban sophistication and convenience.
Property Details
Price:
$3,499,500
MLS #:
MRD12363100
Status:
Active
Beds:
3
Baths:
3
Address:
10 E Delaware Place #34A
Type:
Condo
Neighborhood:
CHI – Near North Side
City:
Chicago
Listed Date:
May 12, 2025
State:
IL
Finished Sq Ft:
3,100
ZIP:
60611
Year Built:
2010
Schools
School District:
299
Elementary School:
Ogden Elementary
Middle School:
Ogden Elementary
High School:
Wells Community Academy Senior H
Interior
Appliances
Double Oven, Microwave, Dishwasher, Refrigerator, High End Refrigerator, Washer, Dryer, Disposal, Indoor Grill, Stainless Steel Appliance(s)
Bathrooms
2 Full Bathrooms, 1 Half Bathroom
Cooling
Central Air
Fireplaces Total
1
Flooring
Hardwood
Heating
Natural Gas, Forced Air, Radiant Floor
Laundry Features
Washer Hookup, In Unit
Exterior
Association Amenities
Door Person, Exercise Room, Storage, On Site Manager/ Engineer, Party Room, Pool, Service Elevator(s)
Construction Materials
Concrete, Limestone
Exterior Features
Balcony
Parking Features
Garage Door Opener, Heated Garage, On Site, Deeded, Attached, Garage
Parking Spots
4
Roof
Rubber
Financial
HOA Fee
$3,831
HOA Frequency
Monthly
HOA Includes
Heat, Air Conditioning, Water, Insurance, Doorman, TV/Cable, Exercise Facilities, Pool, Exterior Maintenance, Scavenger, Snow Removal, Internet
Tax Year
2023
Taxes
$50,123
Debra Dobbs is one of Chicago’s top realtors with more than 41 years in the real estate business.
More About DebraMortgage Calculator
Map
Similar Listings Nearby
- 159 E WALTON Place #18A
Chicago, IL$4,500,000
0.86 miles away
- 800 N MICHIGAN Avenue #3501
Chicago, IL$4,500,000
1.22 miles away
- 453 W Briar Place #PH-WEST
Chicago, IL$4,499,000
3.93 miles away
- 211 N Harbor Drive #4602
Chicago, IL$4,490,000
0.36 miles away
- 363 E Wacker Drive #5801
Chicago, IL$4,350,000
0.97 miles away
- 11 E Walton Street #4902
Chicago, IL$4,350,000
0.80 miles away
- 800 N Michigan Avenue #5201
Chicago, IL$4,200,000
1.22 miles away
- 900 W Washington Boulevard #PHW
Chicago, IL$4,200,000
1.39 miles away
- 800 N MICHIGAN Avenue #4801
Chicago, IL$3,995,000
1.22 miles away
- 363 E Wacker Drive #6301
Chicago, IL$3,995,000
1.01 miles away

10 E Delaware Place #34A
Chicago, IL
LIGHTBOX-IMAGES

