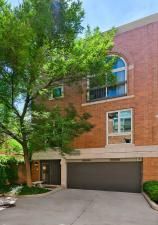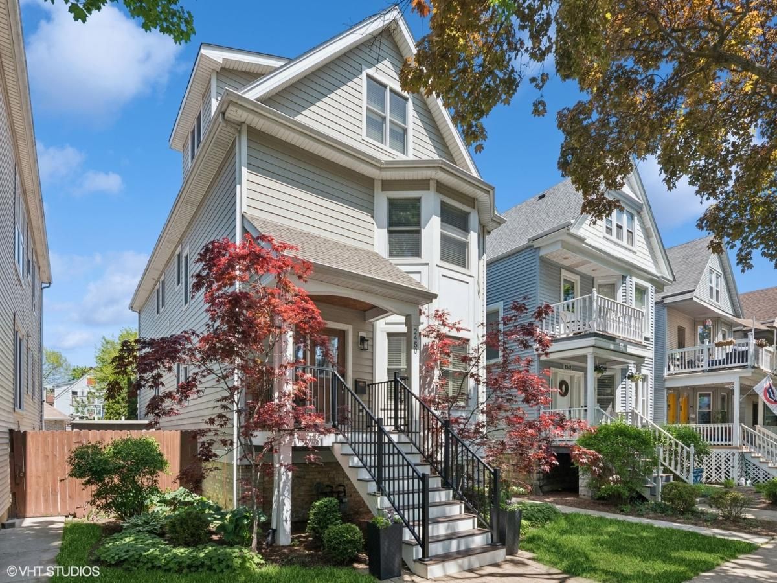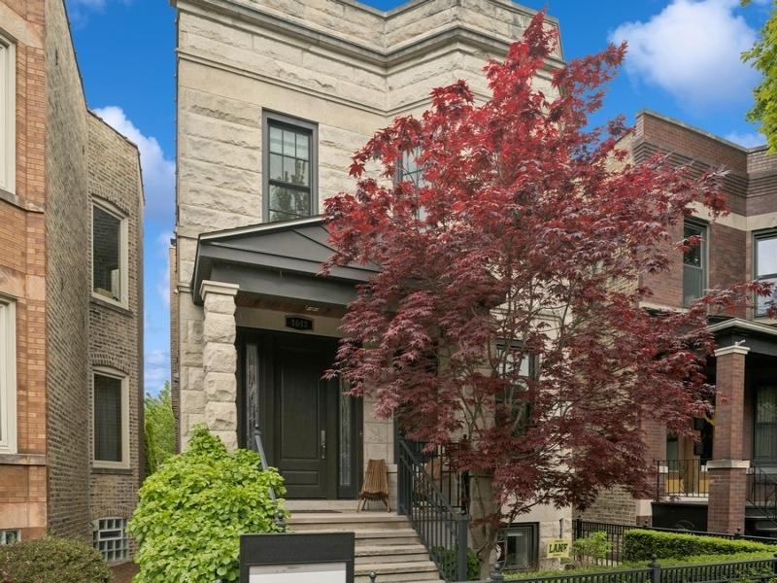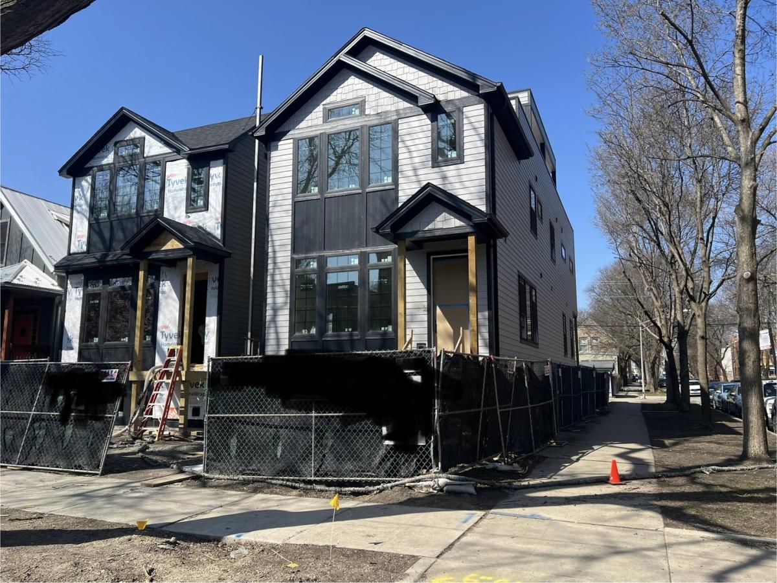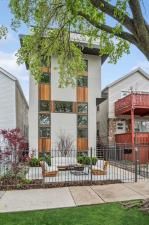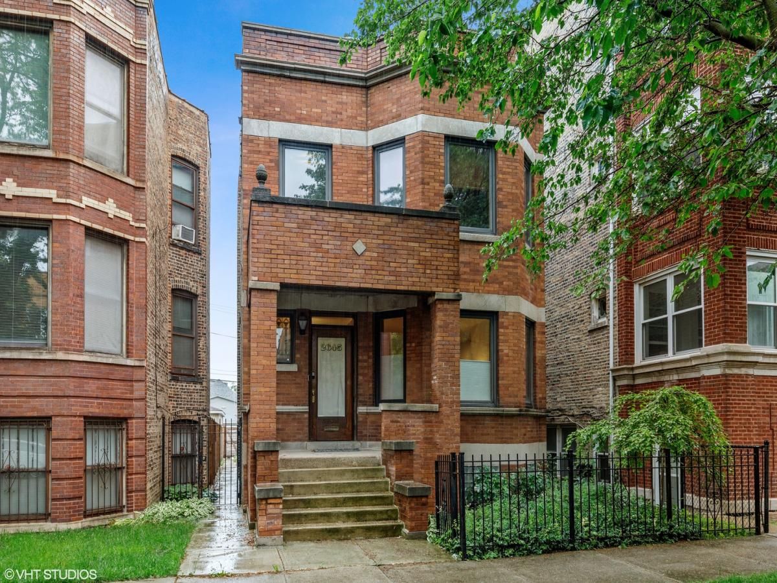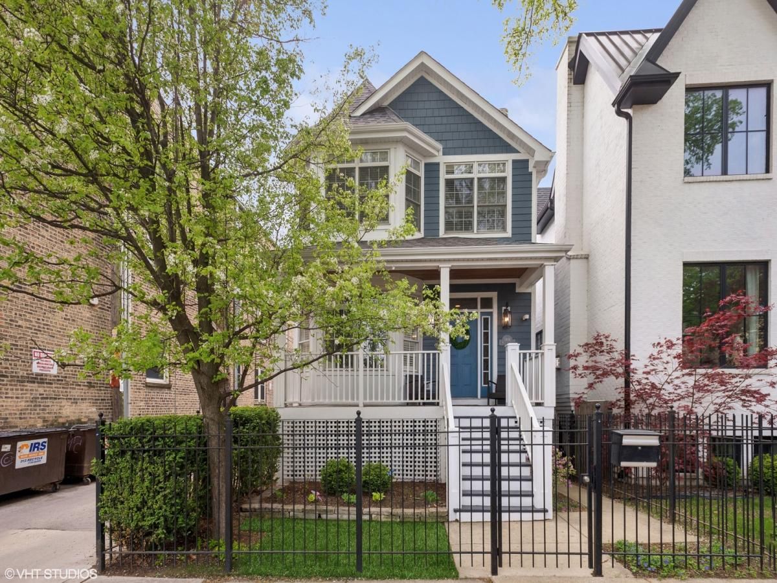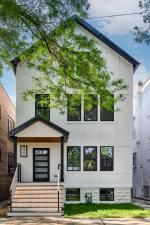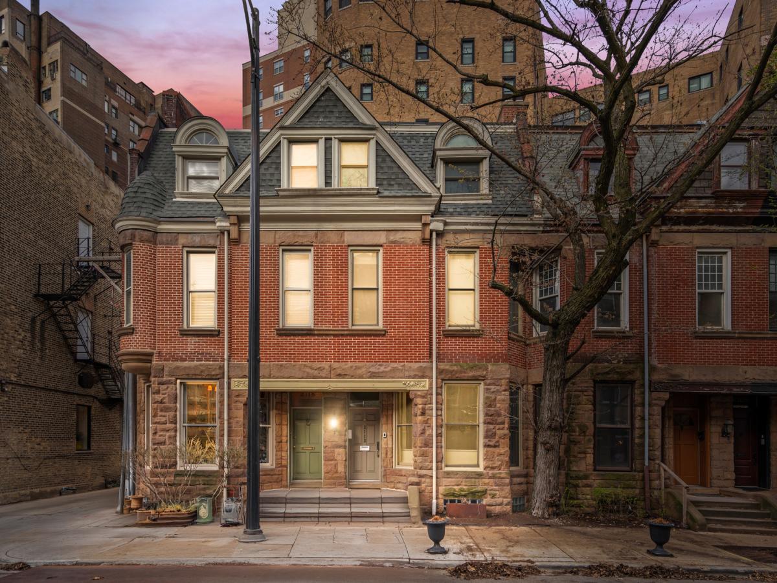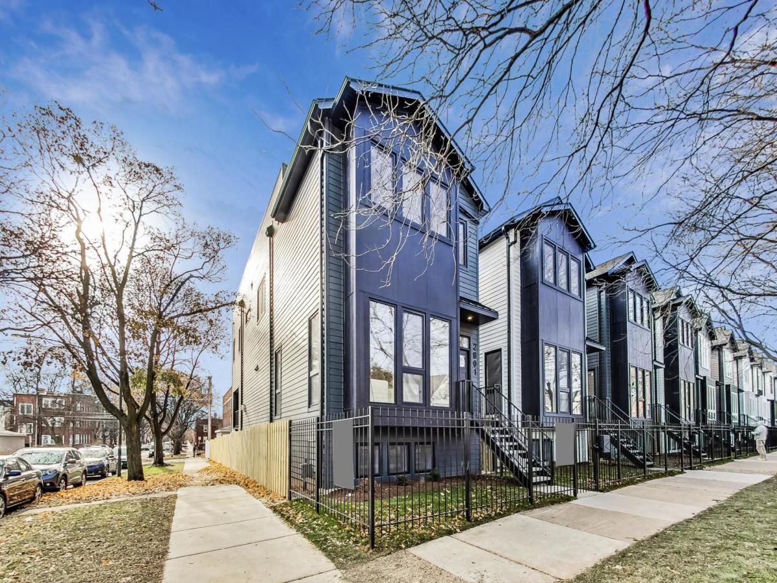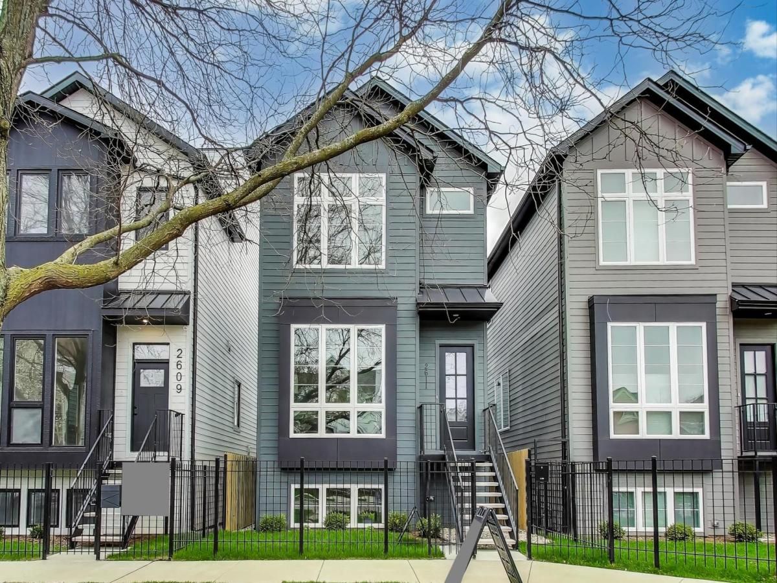$1,300,000
2641 N GREENVIEW Avenue
Chicago, IL, 60614
Spectacular sun-drenched 25FT extra-wide END UNIT Row House on desirable private cul-de-sac in Lincoln Park’s sought-after Tamerlane with beautifully updated white DREAM kitchen, superb floor plan with three extra-large bedrooms plus two full bathrooms on the top floor, soaring 10FT ceilings, expansive private patio, and attached heated 2-car garage plus parking pad. This exceptional 3300 SF all-brick home was custom built for the developer and offers remarkable single family home livability. Amazing natural light streams thru oversized windows with sunny east/west exposures and picturesque tree-top views showcasing interior design features such as custom-stained dark walnut hardwood flooring, extensive custom lighting, high end chef’s kitchen with gorgeous quartz countertops, herringbone marble backsplash with LED under cabinet lighting, island with bar seating, professional stainless steel appliances including 48″ Sub-Zero, 36″ Thermador 6-burner range with exterior-vented hood, double oven, Bosch dishwasher, wine fridge, and two pantries. Luxurious primary suite with 12FT ceilings, TWO walk-in closets, and a sumptuous marble bath with spacious dual vanity, large spa-style soaker tub with jets, and separate steam shower with additional hand-held sprayer. Gracious entry level with attached 2-car garage, laundry center with built-in counter/cabinetry and utility sink, and a huge family room with fireplace, elegant wall of custom built-ins, newer dry bar with with upper/lower cabinetry plus dual-zoned beverage center, and direct walk-out access to the 25FT wide sunny west-facing private patio. Many additional recent updates including newer roof, windows, mechanicals, and much more!
Property Details
Price:
$1,300,000
MLS #:
MRD12344345
Status:
Active Under Contract
Beds:
3
Baths:
3
Address:
2641 N GREENVIEW Avenue
Type:
Single Family
Subdivision:
Tamerlane
Neighborhood:
CHI – Lincoln Park
City:
Chicago
Listed Date:
Apr 22, 2025
State:
IL
Finished Sq Ft:
3,300
ZIP:
60614
Year Built:
1993
Schools
School District:
299
Elementary School:
Prescott Elementary School
High School:
Lincoln Park High School
Interior
Appliances
Double Oven, Range, Microwave, Dishwasher, High End Refrigerator, Freezer, Washer, Dryer, Disposal, Stainless Steel Appliance(s), Wine Refrigerator, Range Hood, Humidifier
Bathrooms
2 Full Bathrooms, 1 Half Bathroom
Cooling
Central Air
Fireplaces Total
1
Flooring
Hardwood
Heating
Natural Gas, Forced Air, Zoned
Laundry Features
Washer Hookup, Main Level, In Unit
Exterior
Construction Materials
Brick, Limestone
Exterior Features
Outdoor Grill
Parking Features
Concrete, Garage Door Opener, Heated Garage, On Site, Garage Owned, Attached, Driveway, Owned, Garage
Parking Spots
3
Financial
HOA Fee
$365
HOA Frequency
Monthly
HOA Includes
Water, Insurance, Scavenger, Snow Removal
Tax Year
2023
Taxes
$18,989
Debra Dobbs is one of Chicago’s top realtors with more than 41 years in the real estate business.
More About DebraMortgage Calculator
Map
Similar Listings Nearby
- 2450 W Warner Avenue
Chicago, IL$1,650,000
3.85 miles away
- 3643 N Oakley Avenue
Chicago, IL$1,650,000
2.94 miles away
- 2646 N Whipple Street
Chicago, IL$1,599,000
3.82 miles away
- 2113 W Huron Street
Chicago, IL$1,575,000
4.14 miles away
- 2645 N Mozart Street
Chicago, IL$1,550,000
0.01 miles away
- 3414 N Bell Avenue
Chicago, IL$1,525,000
4.76 miles away
- 2444 W Dakin Street
Chicago, IL$1,500,000
4.22 miles away
- 2113 N Clark Street
Chicago, IL$1,499,994
4.14 miles away
- 2607 W Carmen Avenue
Chicago, IL$1,475,000
0.06 miles away
- 2611 W Carmen Avenue
Chicago, IL$1,375,000
0.06 miles away

2641 N GREENVIEW Avenue
Chicago, IL
LIGHTBOX-IMAGES

