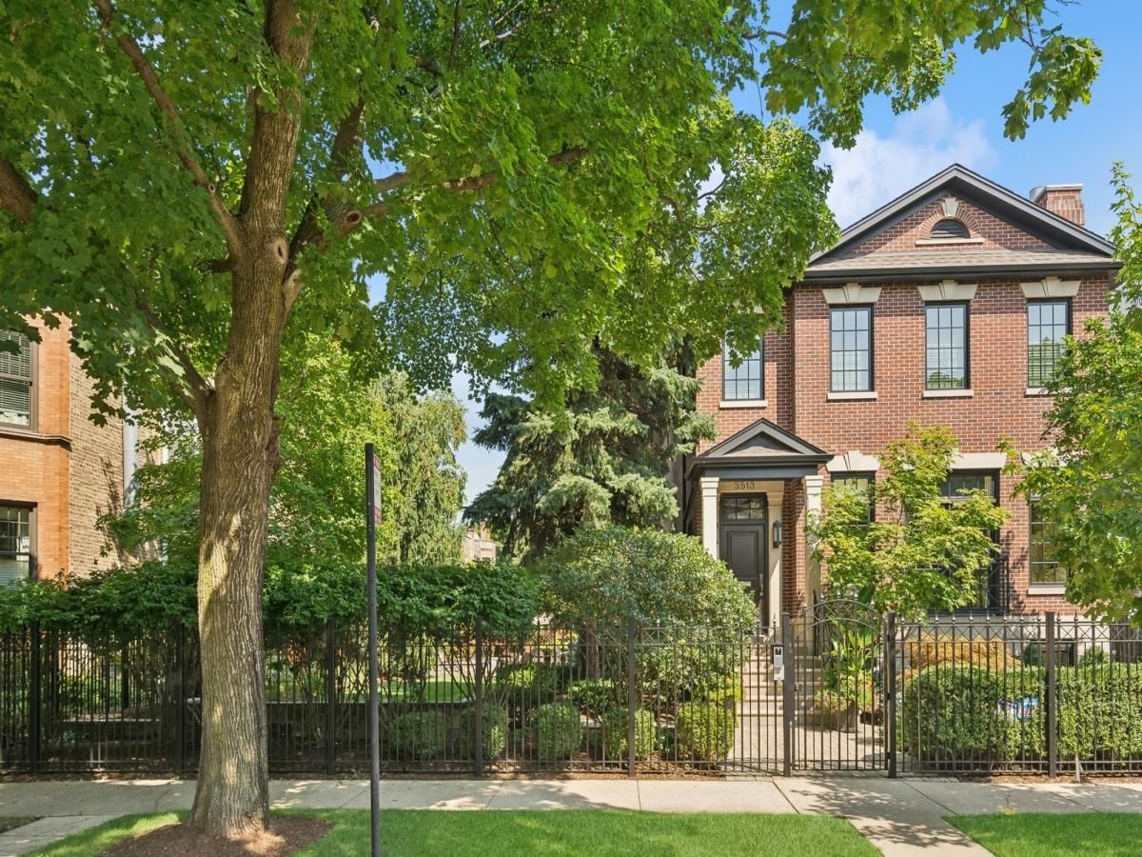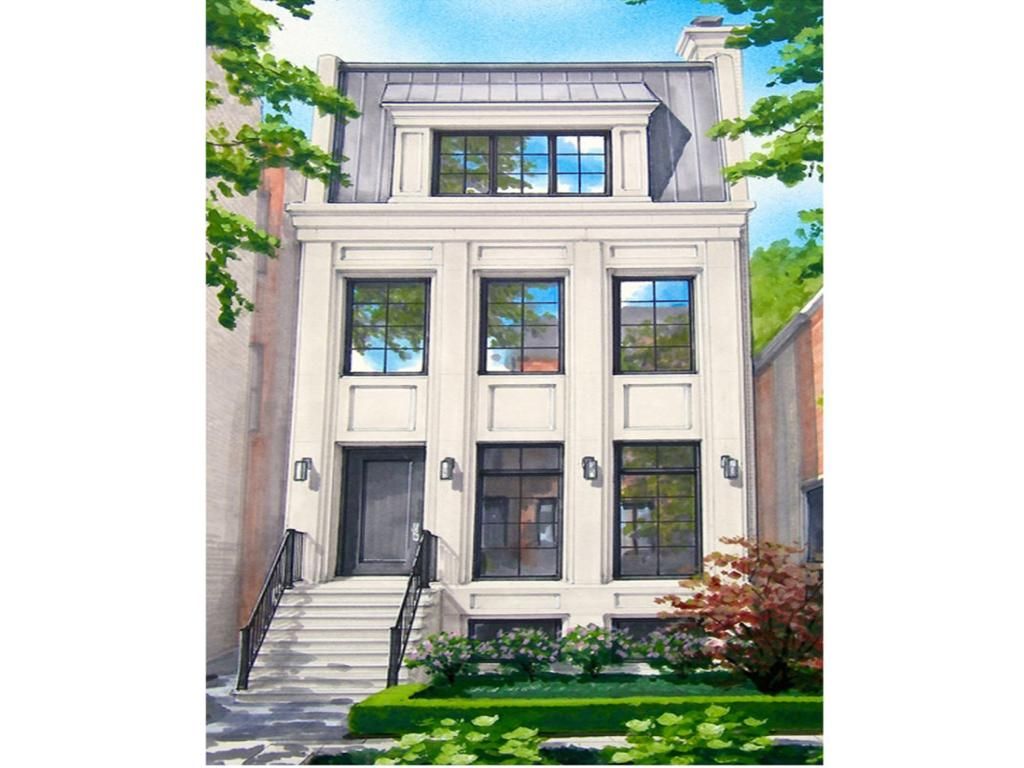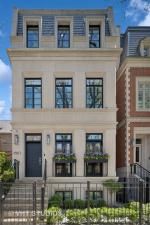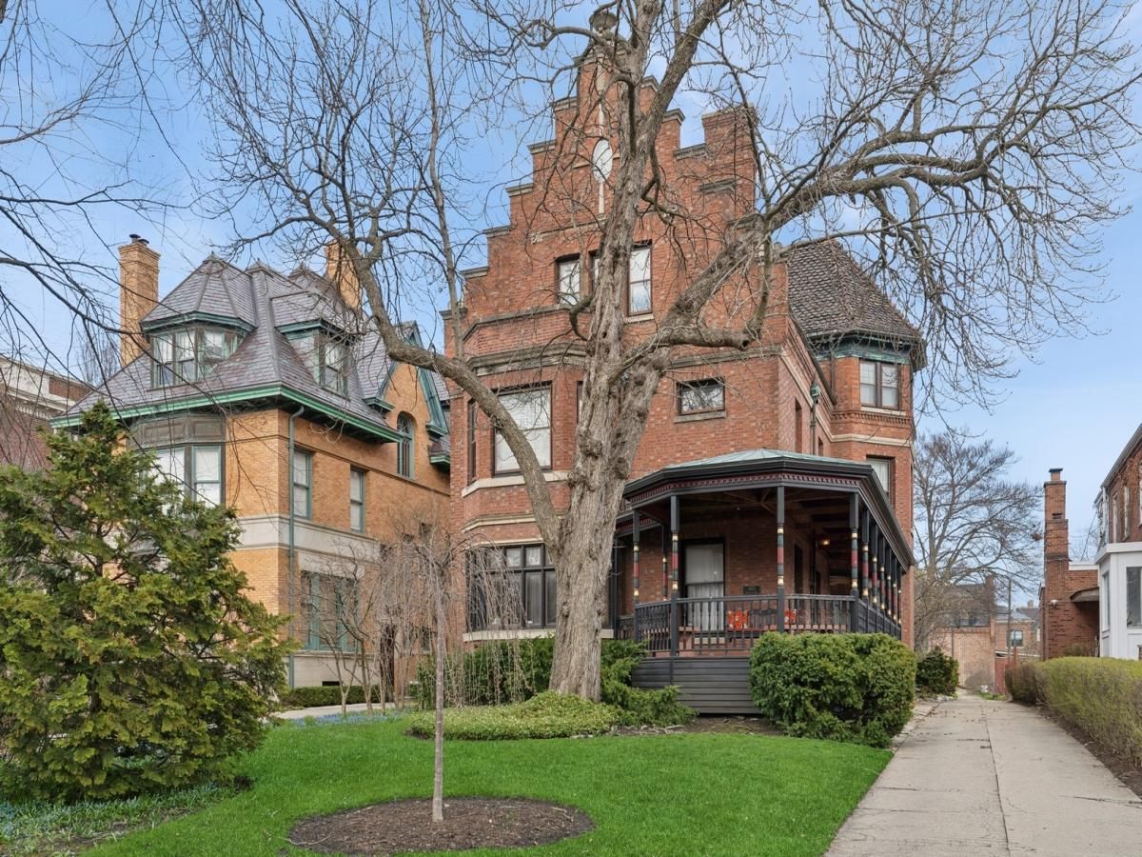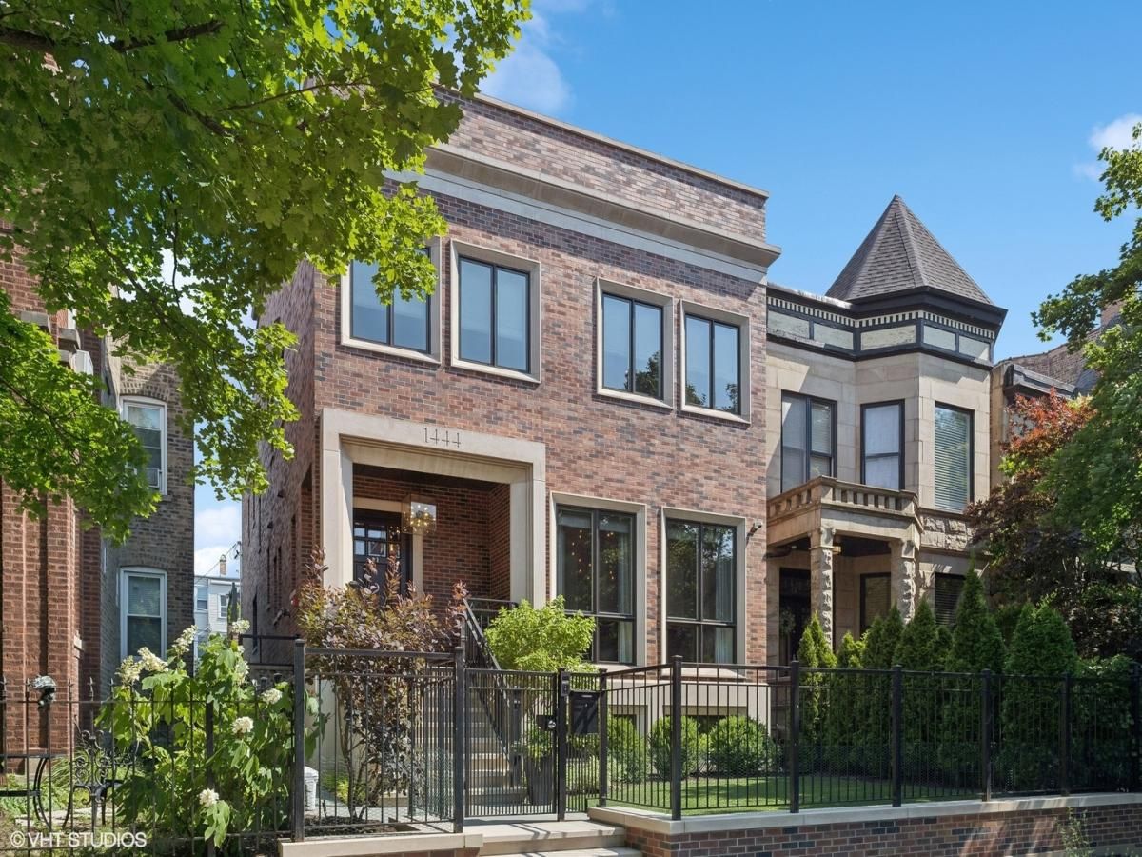$3,999,999
3513 N Bosworth Avenue
Chicago, IL, 60657
Welcome to 3513 Bosworth, a stunning, wide-lot luxury home nestled on a picturesque tree-lined street in coveted Southport Corridor. Situated on an expansive 66′ x 123′ lot, this meticulously maintained, all-brick home has an impressive layout with high-end finishes and thoughtful design elements throughout. The main floor offers elegant living spaces, including a formal living room with a wood-burning/gas-starting fireplace framed by custom built-ins, and a separate dining room perfect for entertaining. A Butler’s pantry with a desk area adds convenience and functionality leading to the heart of the home: an oversized kitchen, featuring double ovens, a six-burner Viking cooktop, ample cabinetry, and a built-in banquet for casual dining. Adjacent to the kitchen, the family room provides an inviting space with its own wood-burning/gas-starting fireplace. Seamlessly blending indoor and outdoor living, the heated breezeway connects the home to a large mudroom, the garage, and two exceptional outdoor spaces. The private outdoor oasis includes lush landscaping, a full outdoor kitchen, a fire pit, a sport court, and plenty of seating for relaxation or entertaining-all supported by an irrigation system and lighting for year-round beauty. The home’s 6 bedrooms and 5 1/2 baths include a luxurious primary suite, complete with a sitting area, gas fireplace, dual walk-in closets, and a spa-like bathroom featuring a steam shower, separate large soaking tub, dual vanities, and a water closet. The lower level adds even more space with a recreation room, two additional bedrooms, and a temperature-controlled wine cellar. Additional highlights include abundant storage options, attic access, and unparalleled craftsmanship throughout. This is a one-of-a-kind home in one of Chicago’s most desirable neighborhoods-don’t miss the opportunity to make it yours.
Property Details
Price:
$3,999,999
MLS #:
MRD12306986
Status:
Pending
Beds:
4
Baths:
6
Address:
3513 N Bosworth Avenue
Type:
Single Family
Subdivision:
Southport Corridor
Neighborhood:
CHI – Lake View
City:
Chicago
Listed Date:
Mar 7, 2025
State:
IL
Finished Sq Ft:
5,495
ZIP:
60657
Year Built:
2002
Schools
School District:
299
Elementary School:
Hamilton Elementary School
Middle School:
Hamilton Elementary School
High School:
Lake View High School
Interior
Appliances
Double Oven, Microwave, Dishwasher, High End Refrigerator, Washer, Dryer, Disposal, Wine Refrigerator, Cooktop, Range Hood, Gas Cooktop
Bathrooms
5 Full Bathrooms, 1 Half Bathroom
Cooling
Central Air, Zoned
Fireplaces Total
3
Flooring
Hardwood
Heating
Natural Gas, Radiant Floor
Laundry Features
Upper Level, In Unit, Sink
Exterior
Construction Materials
Brick
Exterior Features
Outdoor Grill, Fire Pit, Breezeway, Other, Lighting
Other Structures
Outdoor Kitchen, Pergola, See Remarks
Parking Features
Off Alley, Garage Door Opener, Garage, On Site, Garage Owned, Attached
Parking Spots
25
Roof
Asphalt
Financial
HOA Frequency
Not Applicable
HOA Includes
None
Tax Year
2023
Taxes
$62,284
Debra Dobbs is one of Chicago’s top realtors with more than 41 years in the real estate business.
More About DebraMortgage Calculator
Map
Similar Listings Nearby
- 1822 N Fremont Street
Chicago, IL$4,400,000
4.94 miles away
- 1963 N Dayton Street
Chicago, IL$3,950,000
0.75 miles away
- 4923 S Greenwood Avenue
Chicago, IL$2,950,000
4.51 miles away
- 1444 W Cuyler Avenue
Chicago, IL$2,950,000
4.45 miles away

3513 N Bosworth Avenue
Chicago, IL
LIGHTBOX-IMAGES

