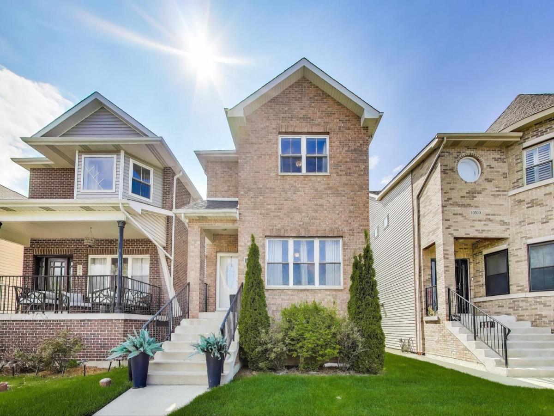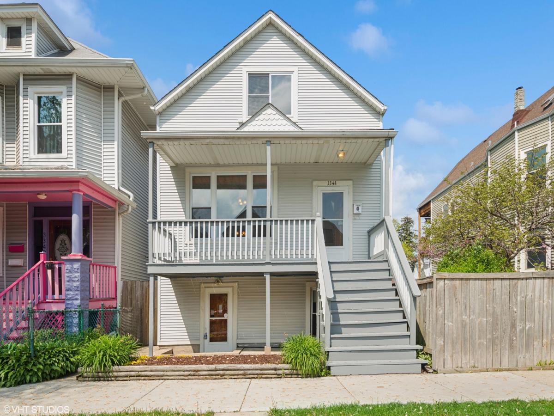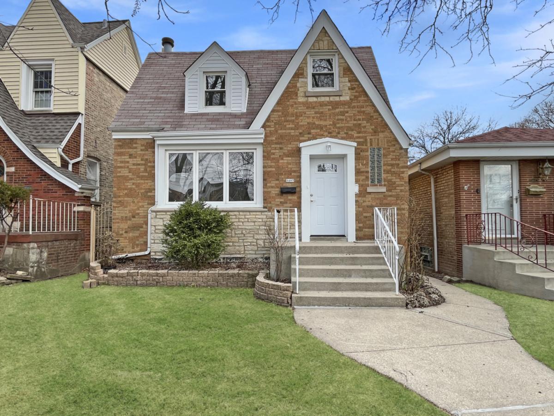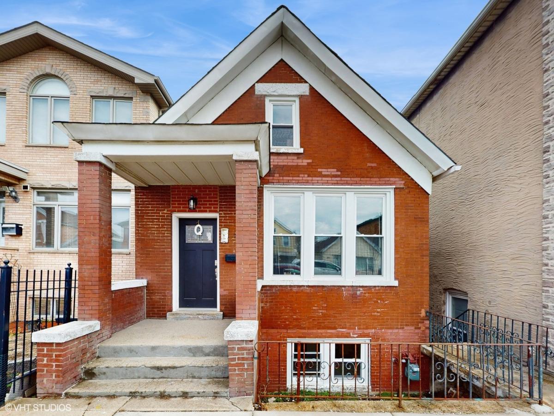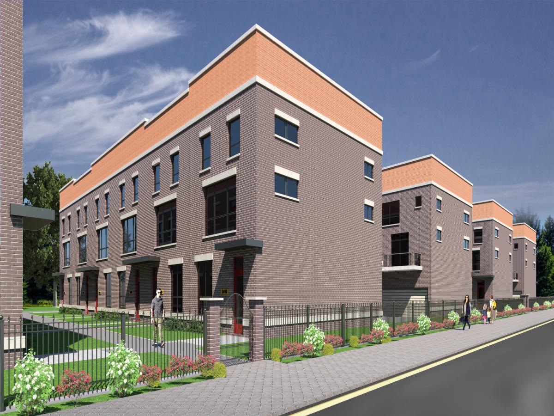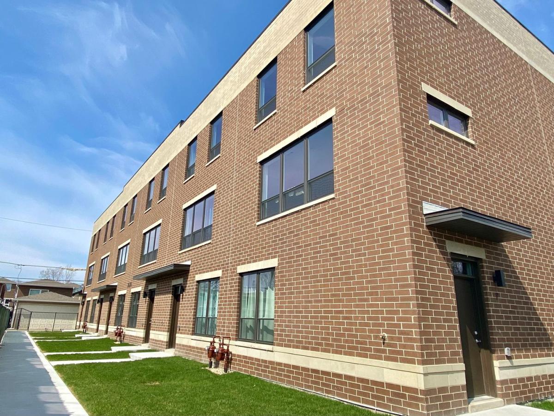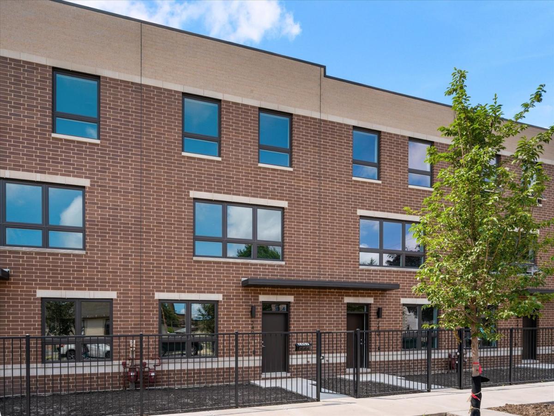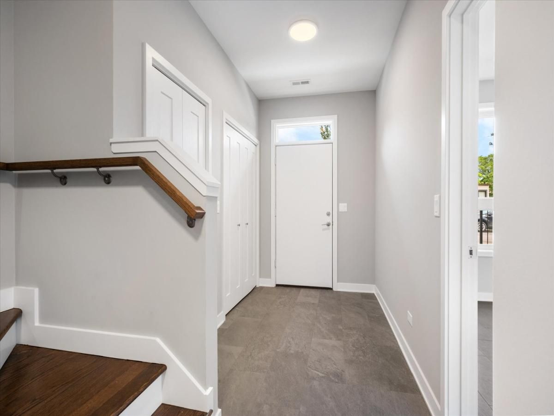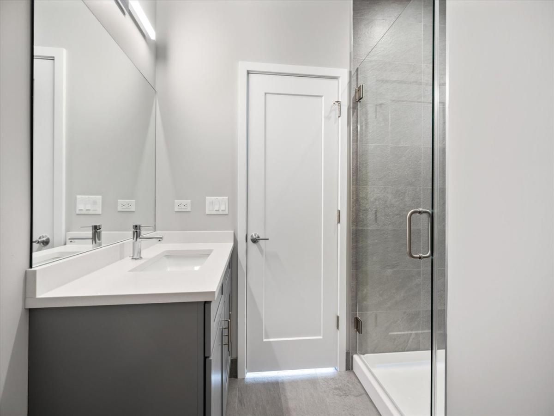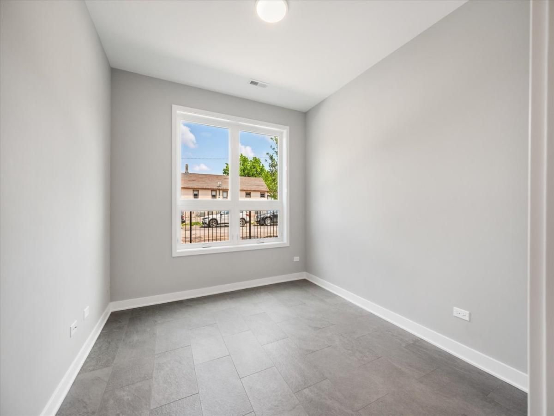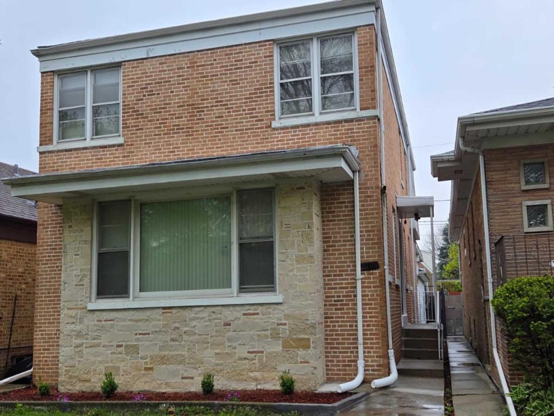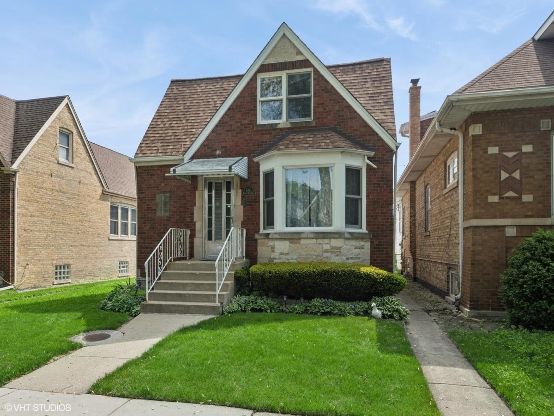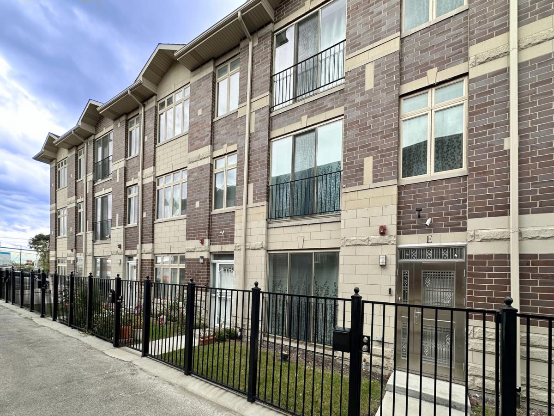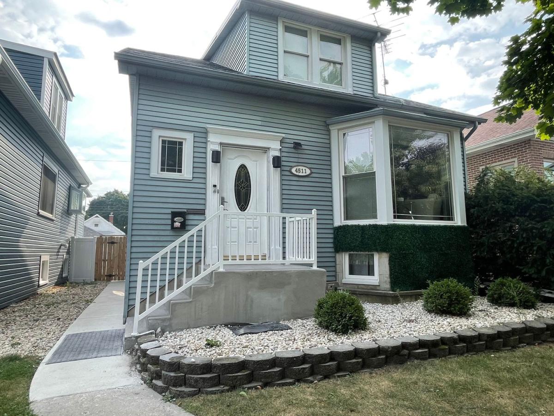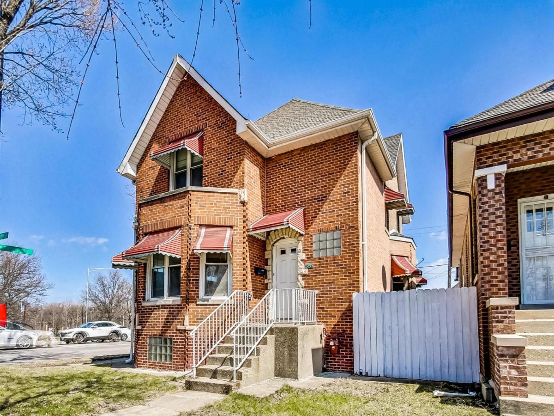$424,900
10504 S Throop Street
Chicago, IL, 60643
Rarely available 4 bedroom 3.2 bathroom newer construction estate located in EXCLUSIVE Renaissance at Beverly Ridge subdivision! This home has an open floor plan on the main level with a living room and dining room, hardwood floors, an eat-in kitchen with an island, granite countertops, white and grey countertops, a breakfast nook, and a family room off the kitchen. There are four bedrooms on the second floor including a primary suite with full en suite bathroom and a walk-in closet, a second bedroom with its own full bathroom and walk-in closet and a second floor laundry room! The newly finished basement features a recreation room with wet bar, a second family room/bonus room, an exercise room that can be used as a home office and plenty of storage space. This home won’t last long! Within the subdivision is a central park creating a real community setting for the homes. There is also a rear deck, fenced yard and a 2-car garage. This home is a short distance from schools, shopping, public transportation, Metra and more!
Property Details
Price:
$424,900
MLS #:
MRD12358012
Status:
Active Under Contract
Beds:
4
Baths:
5
Address:
10504 S Throop Street
Type:
Single Family
Subdivision:
Renaissance at Beverly Ridge
Neighborhood:
CHI – Washington Heights
City:
Chicago
Listed Date:
May 7, 2025
State:
IL
Finished Sq Ft:
2,900
ZIP:
60643
Year Built:
2017
Schools
School District:
299
Interior
Appliances
Range, Microwave, Dishwasher, Refrigerator, Stainless Steel Appliance(s)
Bathrooms
3 Full Bathrooms, 2 Half Bathrooms
Cooling
Central Air
Flooring
Hardwood
Heating
Natural Gas, Forced Air
Laundry Features
Upper Level
Exterior
Architectural Style
Traditional
Community Features
Curbs, Sidewalks, Street Lights, Street Paved
Construction Materials
Vinyl Siding, Brick
Parking Features
Garage Door Opener, On Site, Garage Owned, Detached, Garage
Parking Spots
2
Financial
HOA Frequency
Not Applicable
HOA Includes
None
Tax Year
2023
Taxes
$6,913
Debra Dobbs is one of Chicago’s top realtors with more than 41 years in the real estate business.
More About DebraMortgage Calculator
Map
Similar Listings Nearby
- 3344 N Kildare Street
Chicago, IL$550,000
3.88 miles away
- 3407 N OAK PARK Avenue
Chicago, IL$550,000
2.34 miles away
- 2851 S Keeley Street
Chicago, IL$549,900
3.54 miles away
- 3628 S Western Avenue #E
Chicago, IL$549,000
2.92 miles away
- 6118 N Kimball Avenue
Chicago, IL$549,000
4.45 miles away
- 6321 N MERRIMAC Avenue
Chicago, IL$549,000
3.78 miles away
- 1538 W 34th Street #E
Chicago, IL$549,000
3.86 miles away
- 4511 N Melvina Avenue
Chicago, IL$539,000
0.92 miles away
- 5159 N Keating Avenue
Chicago, IL$539,000
3.39 miles away
- 1538 W 34th Street #G
Chicago, IL$530,000
3.86 miles away

10504 S Throop Street
Chicago, IL
LIGHTBOX-IMAGES

