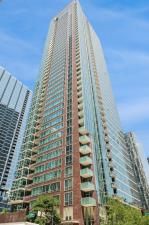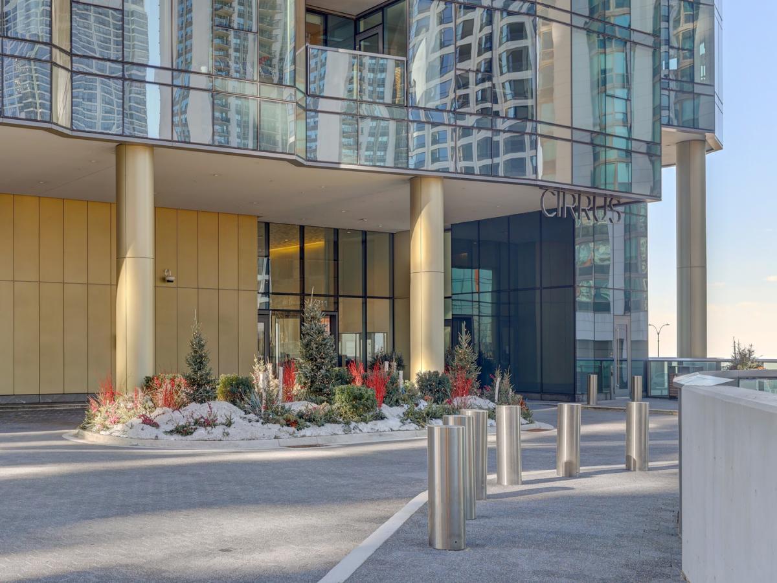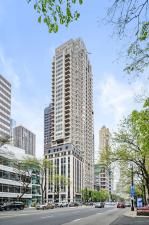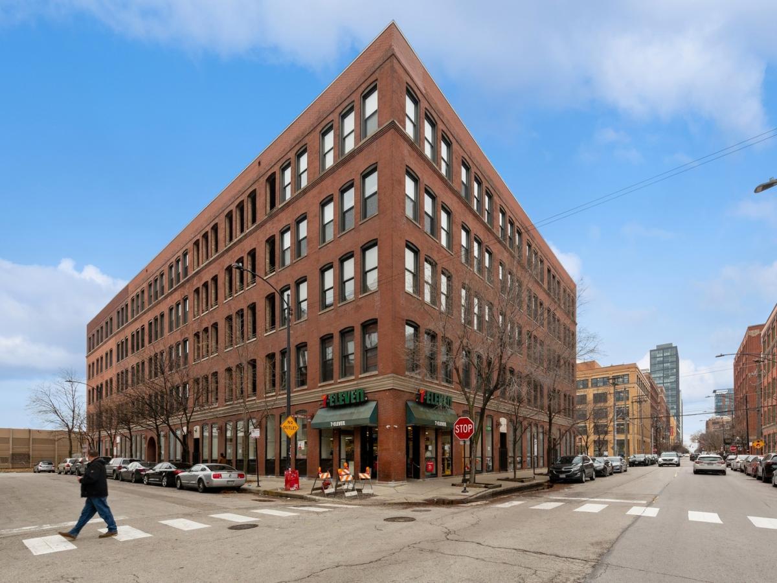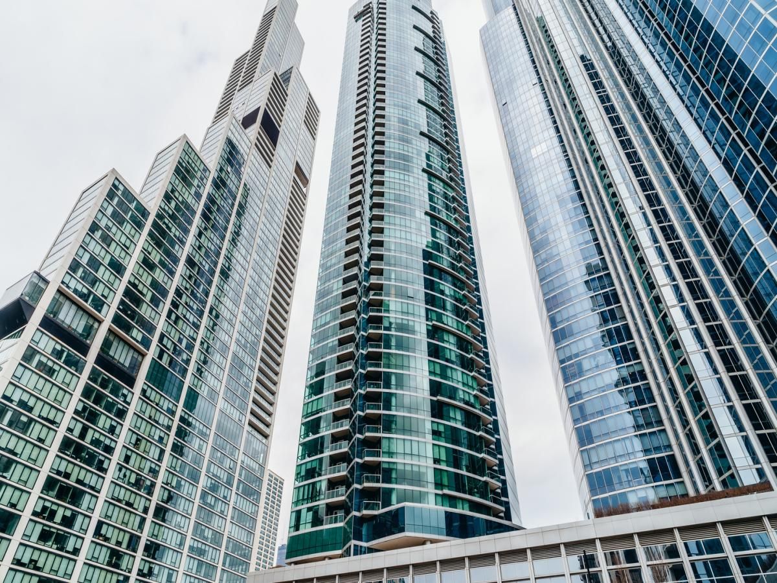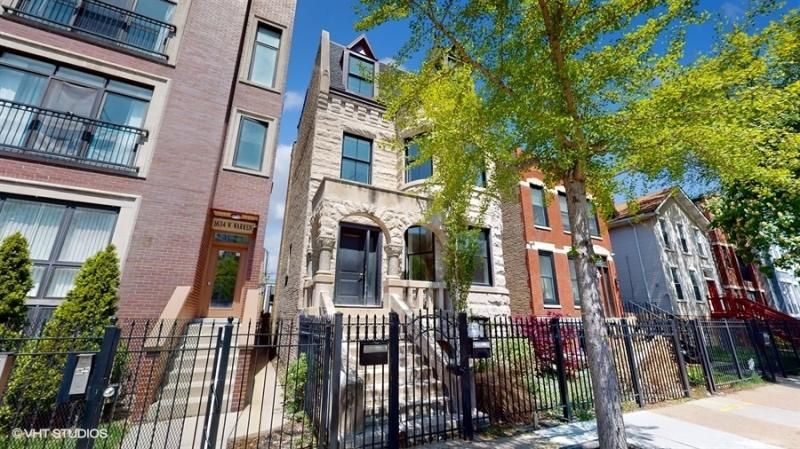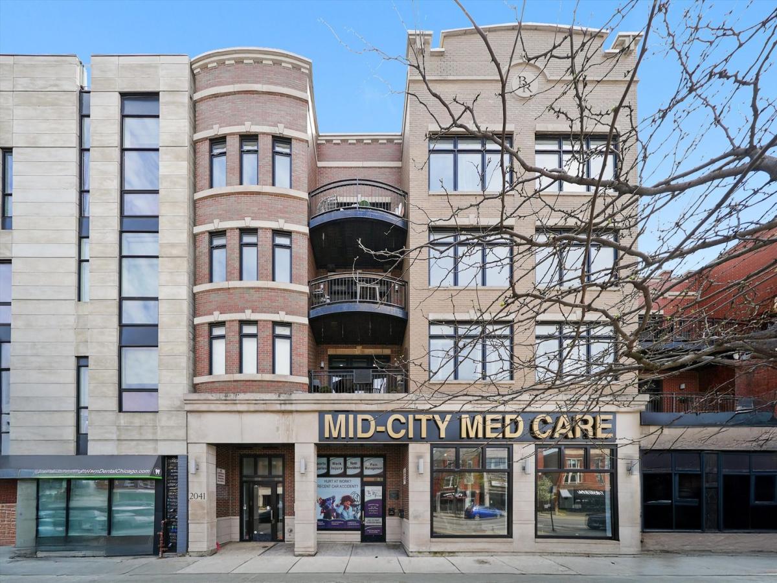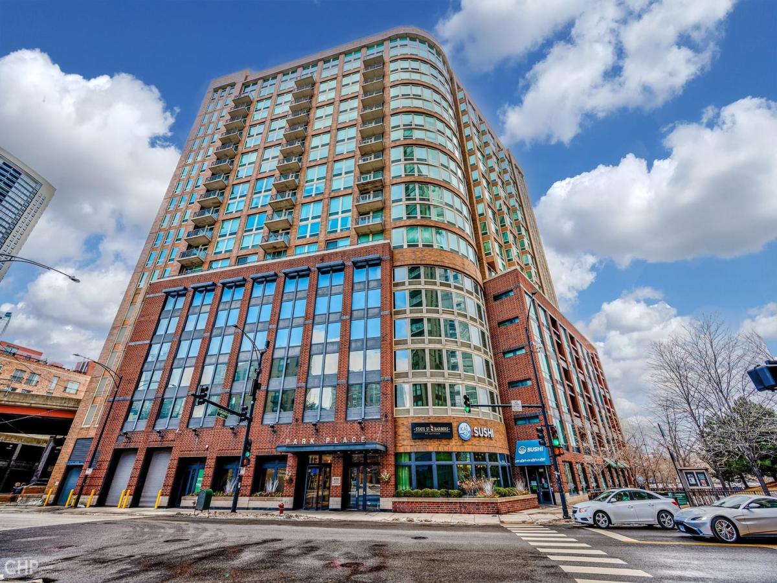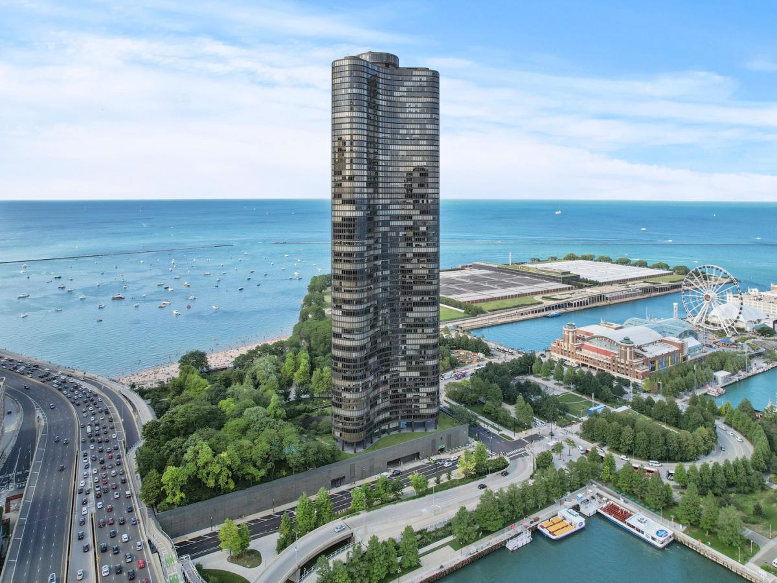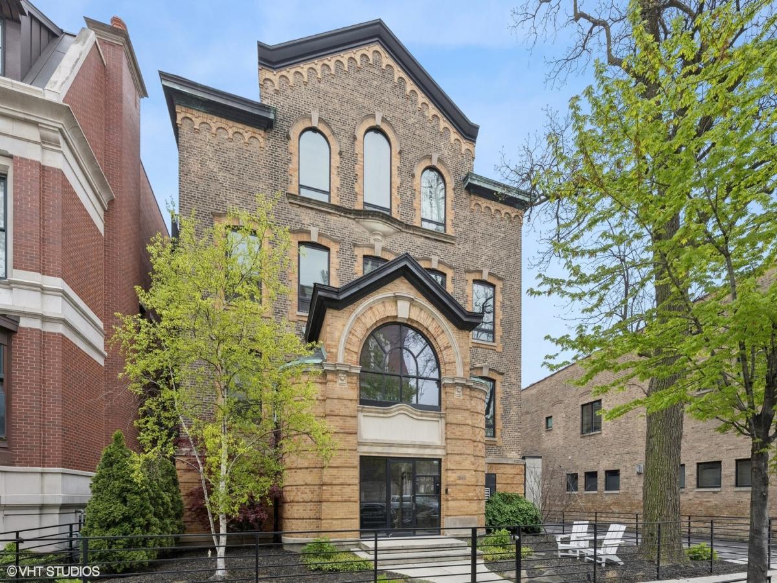$729,000
505 N McClurg Court #1902
Chicago, IL, 60611
Experience luxury living in this fantastic corner unit featuring breathtaking East, South, and North views of Lake Michigan and Bennett Park. With over 1,464 sq. ft. of living space, this residence boasts floor-to-ceiling windows spanning 18 feet, filling the home with natural light. The spacious living and dining area offers hardwood floors and an open-concept layout, perfect for entertaining or private relaxation. The modern kitchen includes a breakfast bar, pantry cabinets, stainless steel appliances, and a window for added natural light. Designed for privacy, the split-bedroom floor plan separates the primary suite from the guest room/second bedroom. The primary suite features a wall of windows with blinds, a generous walk-in closet, and a spa-like bathroom with a walk-in shower, double vanity, and jetted tub. The second bedroom offers a large wall of closets, privacy, and an adjacent bath. Additional highlights include in-unit laundry and a private balcony, perfect for summer flowers or grilling. This full-amenity, professionally managed building offers: 24-hour door staff Fitness center Conference room Outdoor pool with sundeck and spa Dry cleaners Storage locker & bicycle room Prime Streeterville Location Enjoy the ultimate convenience of Streeterville living, just steps from Target, Whole Foods, and Walgreens, with world-class shopping, dining, and entertainment at your doorstep. Don’t miss this incredible opportunity!
Property Details
Price:
$729,000
MLS #:
MRD12299645
Status:
Pending
Beds:
2
Baths:
2
Address:
505 N McClurg Court #1902
Type:
Condo
Subdivision:
Parkview Condominiums
Neighborhood:
CHI – Near North Side
City:
Chicago
Listed Date:
Mar 4, 2025
State:
IL
Finished Sq Ft:
1,464
ZIP:
60611
Year Built:
2008
Schools
School District:
299
Interior
Appliances
Range, Microwave, Dishwasher, Refrigerator, Washer, Dryer, Disposal, Stainless Steel Appliance(s)
Bathrooms
2 Full Bathrooms
Cooling
Central Air
Heating
Forced Air
Laundry Features
Gas Dryer Hookup, In Unit, Laundry Closet
Exterior
Association Amenities
Bike Room/ Bike Trails, Door Person, Elevator(s), Exercise Room, Storage, On Site Manager/ Engineer, Park, Party Room, Sundeck, Pool, Receiving Room, Service Elevator(s), Valet/ Cleaner, Spa/ Hot Tub
Exterior Features
Balcony
Parking Spots
1
Roof
Rubber
Financial
HOA Fee
$1,068
HOA Frequency
Monthly
HOA Includes
Heat, Air Conditioning, Water, Gas, Insurance, Doorman, TV/Cable, Clubhouse, Exercise Facilities, Pool, Exterior Maintenance, Lawn Care, Scavenger, Snow Removal, Internet
Tax Year
2023
Taxes
$13,694
Debra Dobbs is one of Chicago’s top realtors with more than 41 years in the real estate business.
More About DebraMortgage Calculator
Map
Similar Listings Nearby
- 211 N Harbor Drive #2003
Chicago, IL$945,000
0.48 miles away
- 118 E Erie Street #25D
Chicago, IL$938,000
1.26 miles away
- 400 S Green Street #310
Chicago, IL$935,000
0.17 miles away
- 1201 S Prairie Avenue #3502
Chicago, IL$930,000
0.93 miles away
- 1630 W WARREN Boulevard #1
Chicago, IL$925,000
2.94 miles away
- 2041 W Division Street #304
Chicago, IL$925,000
1.01 miles away
- 1334 W WEBSTER Avenue #B
Chicago, IL$925,000
3.78 miles away
- 600 N Kingsbury Street #1902
Chicago, IL$925,000
0.30 miles away
- 505 N LAKE SHORE Drive #6304-6305
Chicago, IL$925,000
12,422.86 miles away
- 1849 N Hermitage Avenue #301
Chicago, IL$925,000
2.42 miles away

505 N McClurg Court #1902
Chicago, IL
LIGHTBOX-IMAGES

