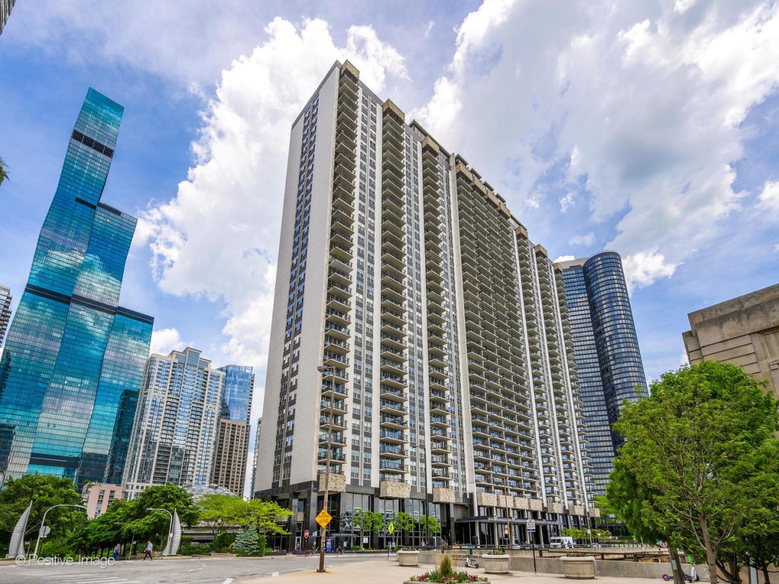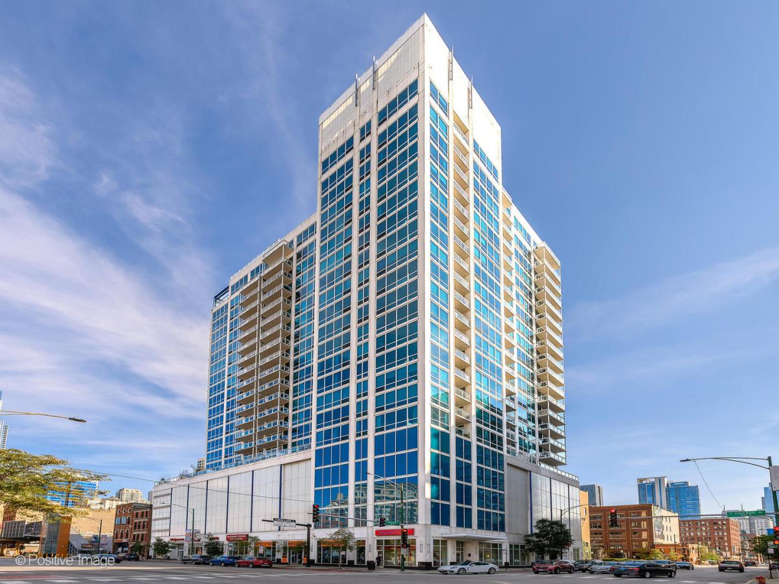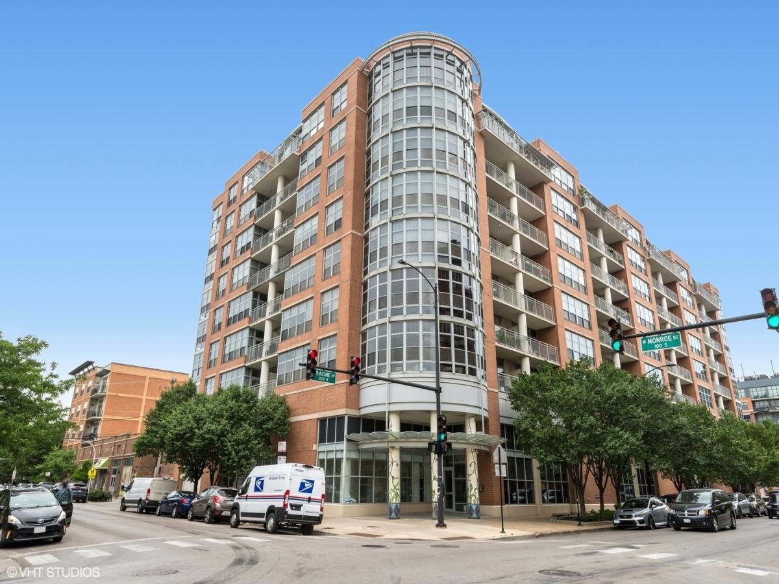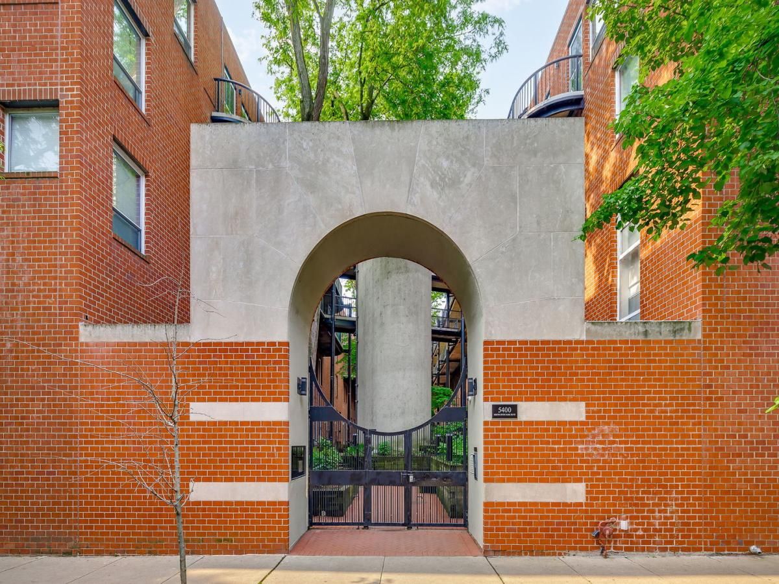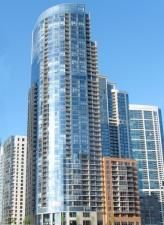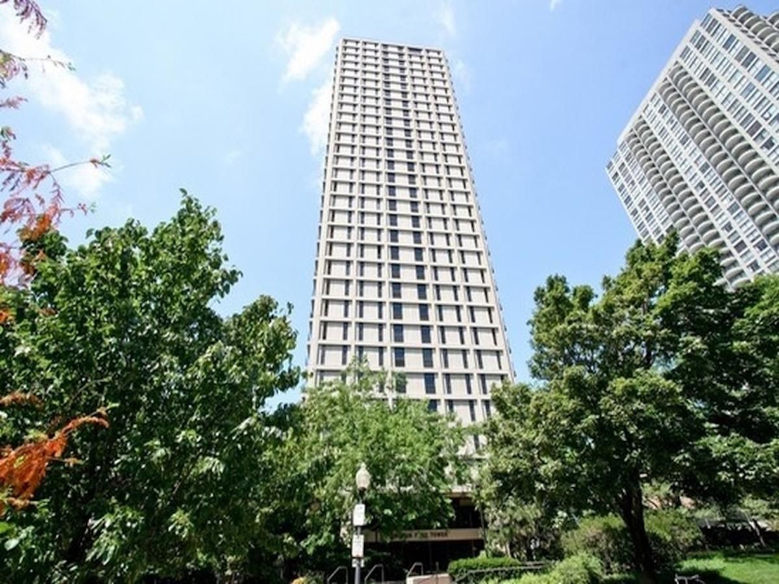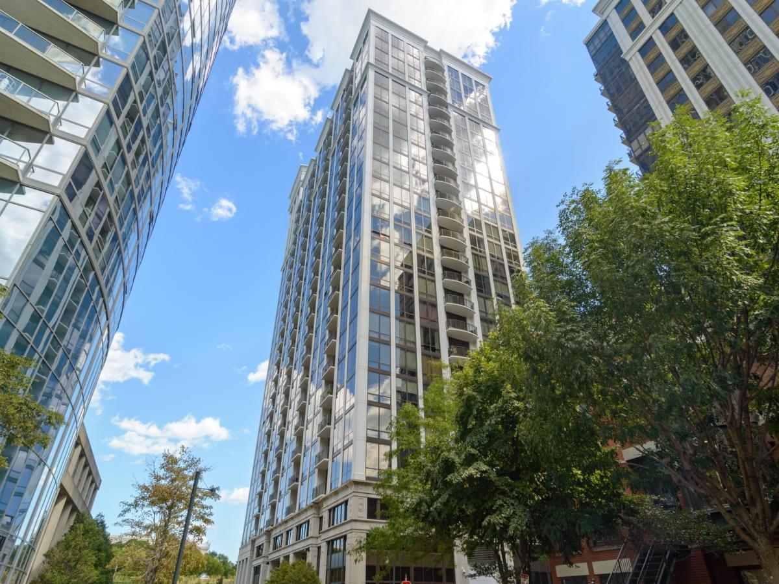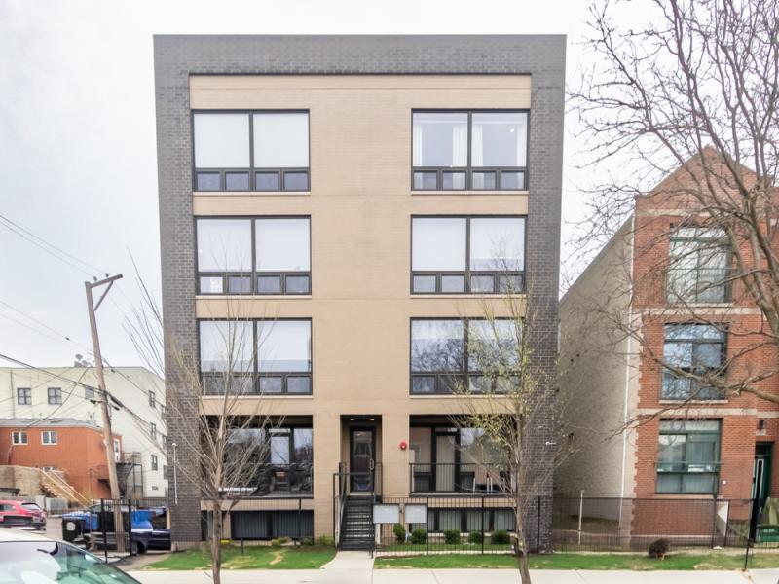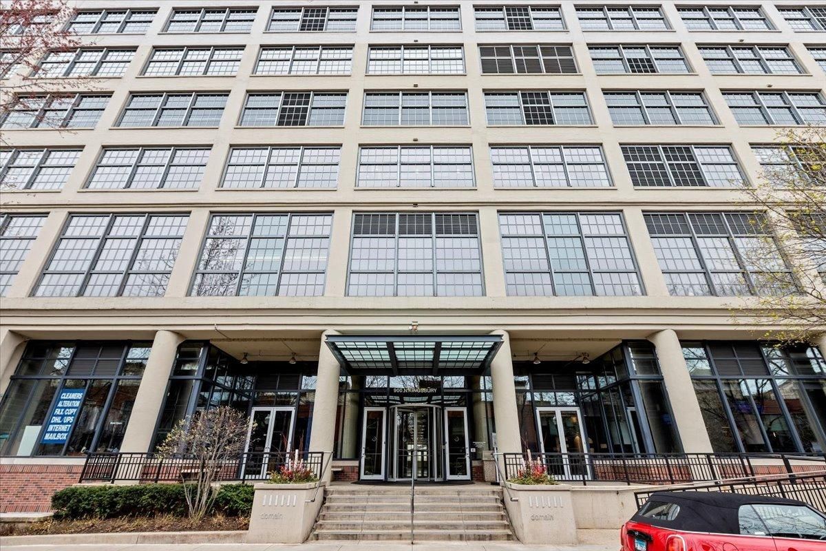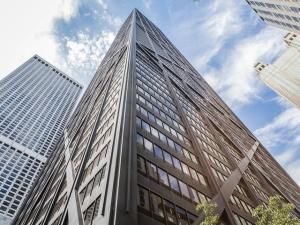$399,900
400 E Randolph Street #3225
Chicago, IL, 60601
Spectacularly Designed Largest 1-Bedroom + Den with Panoramic Views This expansive 1-bedroom plus den residence goes beyond expectations-it’s truly a designer’s dream. The open-concept kitchen features white shaker cabinets with pantry cabinet, stainless steel appliances, and a stunning island with waterfall quartz countertops positioned to maximize breathtaking 360-degree views. Every glance offers a sense of calm and elegance that transforms your perspective. The living room is anchored by a custom shiplap accent wall with an electric fireplace-seamlessly blending modern and transitional design for timeless appeal. Recessed lighting and stylish fixtures illuminate the space with a warm, inviting glow. The den offers flexible use-perfect as an office, guest area, or creative retreat-elevating the functionality of the layout. The oversized primary bedroom includes a walk-in closet and additional storage space rarely found in similar homes. Throughout the unit, custom doors and finishes add a touch of refinement. The spa-inspired bathroom features a sleek, modern vanity, a luxurious toilet, and a beautifully tiled walk-in shower-crafted with attention to every detail for a truly elevated living experience. Every inch of this residence has been thoughtfully designed for beauty, comfort, and everyday luxury.
Property Details
Price:
$399,900
MLS #:
MRD12397030
Status:
Active
Beds:
1
Baths:
1
Address:
400 E Randolph Street #3225
Type:
Condo
Subdivision:
Outer Drive East
Neighborhood:
CHI – Loop
City:
Chicago
Listed Date:
Jun 18, 2025
State:
IL
Finished Sq Ft:
860
ZIP:
60601
Schools
School District:
299
Interior
Appliances
Dishwasher, Refrigerator, Stainless Steel Appliance(s), Wine Refrigerator, Oven, Gas Cooktop
Bathrooms
1 Full Bathroom
Cooling
Central Air
Fireplaces Total
1
Heating
Forced Air
Exterior
Association Amenities
Bike Room/ Bike Trails, Door Person, Coin Laundry, Commissary, Elevator(s), Exercise Room, Storage, Health Club, On Site Manager/ Engineer, Park, Party Room, Sundeck, Indoor Pool, Receiving Room, Restaurant, Sauna, Security Door Lock(s), Service Elevator(s), Steam Room, Valet/ Cleaner, Spa/ Hot Tub
Construction Materials
Brick
Parking Features
On Site, Attached, Garage
Parking Spots
2
Financial
HOA Fee
$726
HOA Frequency
Monthly
HOA Includes
Heat, Air Conditioning, Water, Gas, Insurance, Security, Doorman, TV/Cable, Exercise Facilities, Pool, Exterior Maintenance, Scavenger, Snow Removal
Tax Year
2023
Taxes
$6,161
Debra Dobbs is one of Chicago’s top realtors with more than 41 years in the real estate business.
More About DebraMortgage Calculator
Map
Similar Listings Nearby
- 757 N Orleans Street #1612
Chicago, IL$519,000
1.21 miles away
- 1200 W Monroe Street #605
Chicago, IL$519,000
1.88 miles away
- 5400 S Hyde Park Boulevard #10C
Chicago, IL$519,000
3.62 miles away
- 1629 S PRAIRIE Avenue #2103
Chicago, IL$515,000
2.09 miles away
- 420 E Waterside Drive #1110
Chicago, IL$515,000
0.84 miles away
- 1960 N LINCOLN PARK WEST #1103-2
Chicago, IL$515,000
2.71 miles away
- 233 E 13th Street #701
Chicago, IL$515,000
0.95 miles away
- 117 S Bell Avenue #4S
Chicago, IL$514,900
0.49 miles away
- 900 N KINGSBURY Street #878
Chicago, IL$510,000
0.69 miles away
- 175 E DELAWARE Place #4803
Chicago, IL$510,000
0.98 miles away

400 E Randolph Street #3225
Chicago, IL
LIGHTBOX-IMAGES

