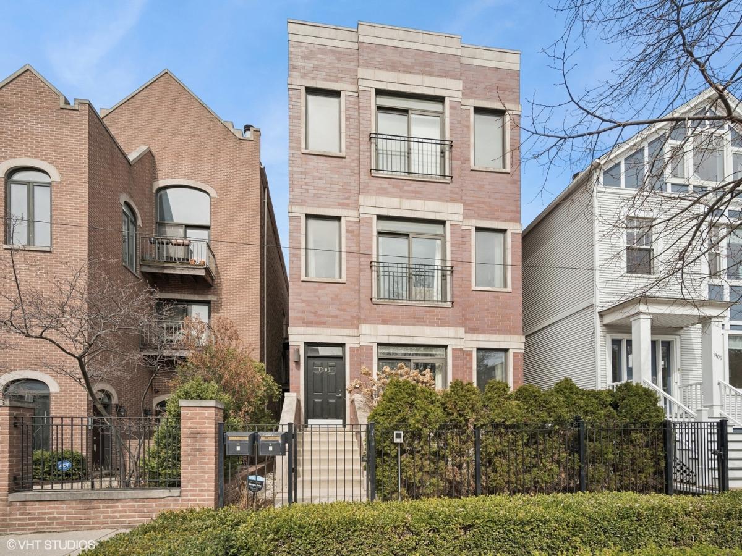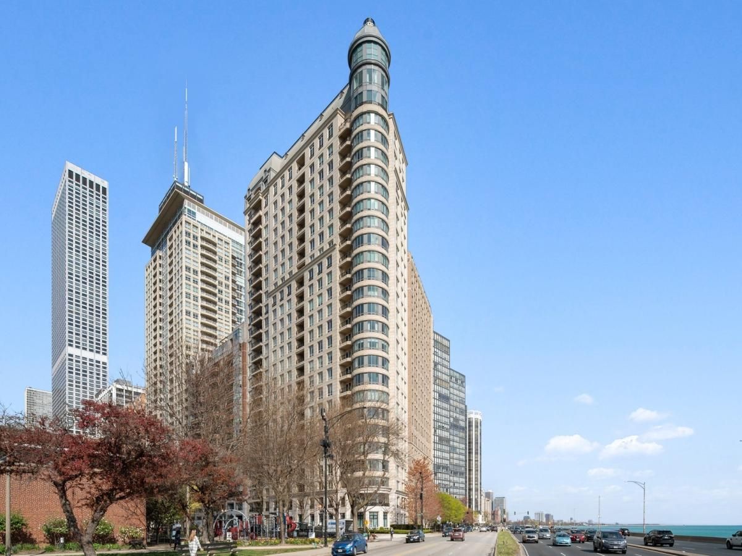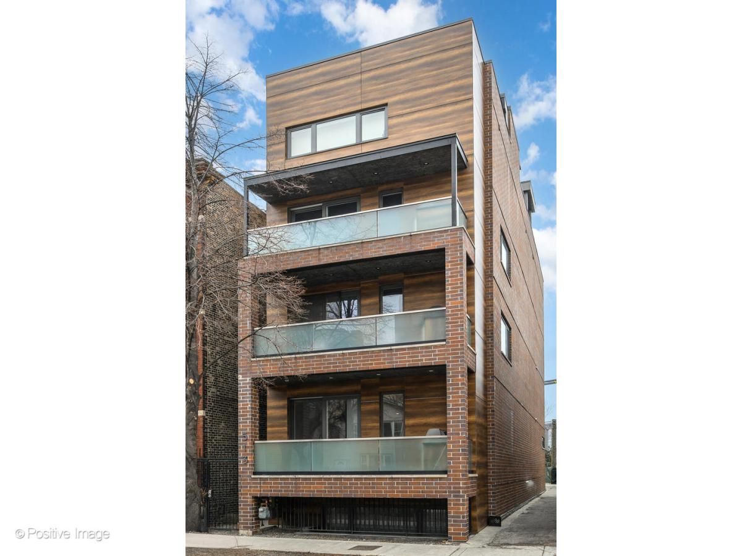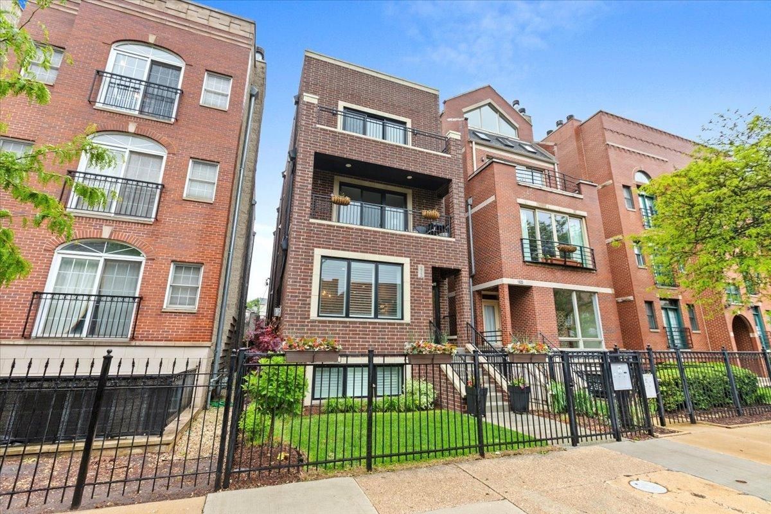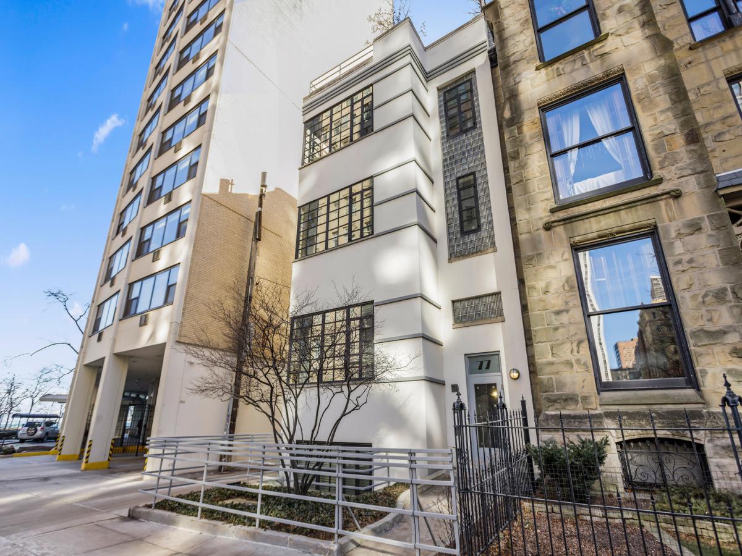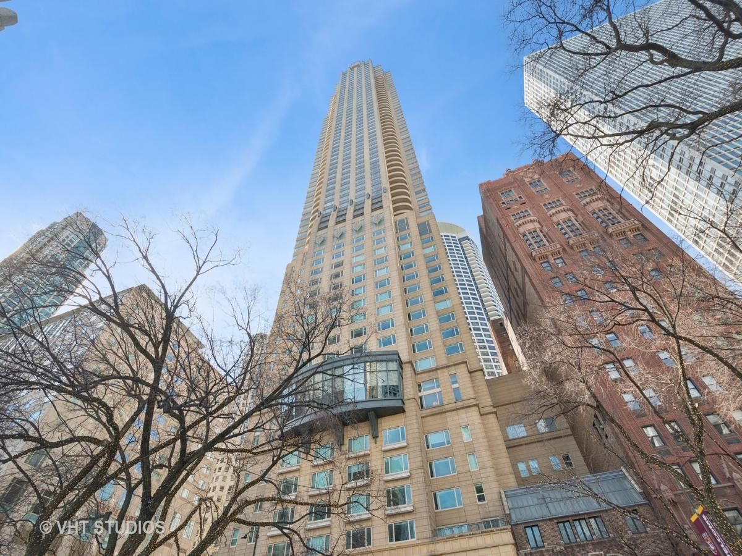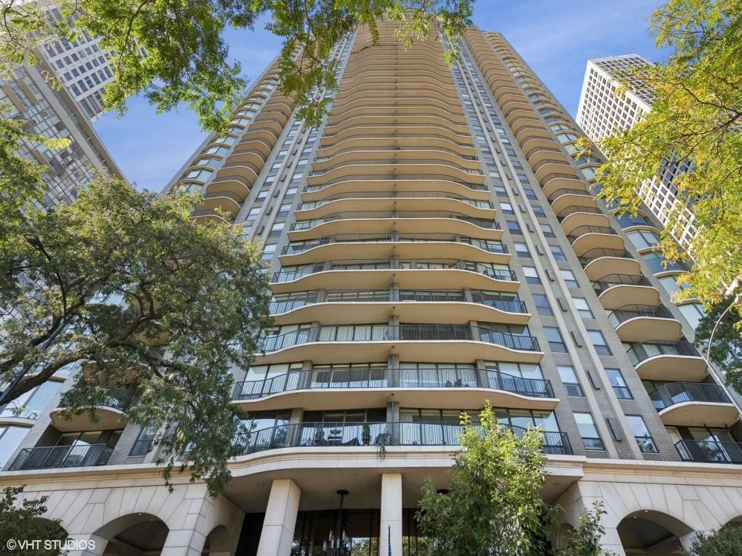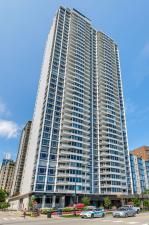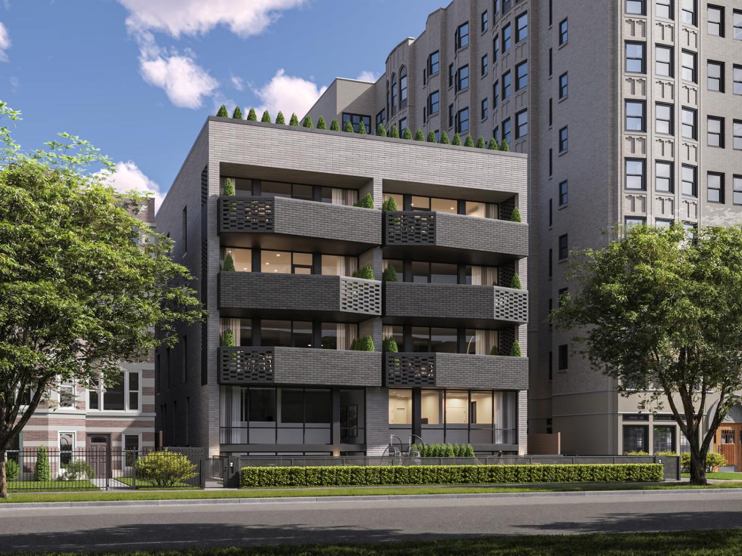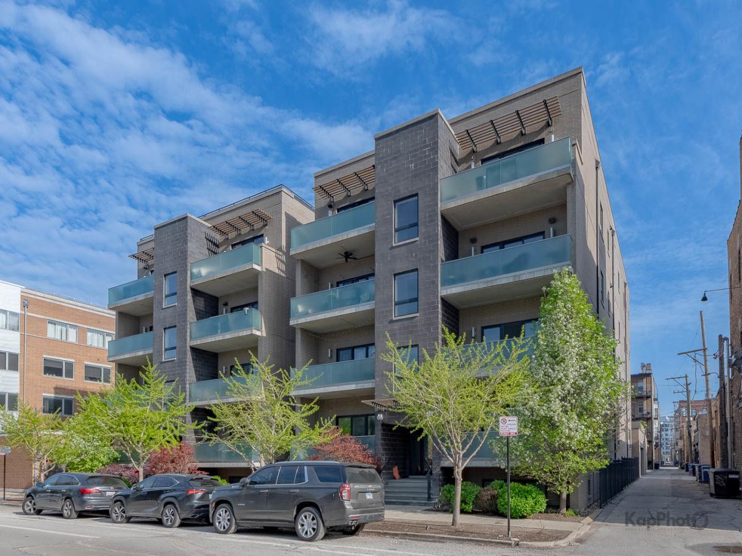$880,000
727 S Dearborn Street #311
Chicago, IL, 60605
It is rumored that Harry Weese, the overlooked modernist Chicago architect who became a driving force in preserving Printer’s Row and developing the Donohue Building as the first industrial-to-residential conversion in this part of the city, took this sprawling space on the 3rd floor, spanning the entire depth from west to east, and designed it for himself to live with his wife. This terrific space certainly has dramatic architectural flourishes while maintaining the hardwood floors, high ceilings, exposed pipes and columns of a true loft. This end of the Donohue is special because it is the concrete section of the condominium with thick ceilings and floors, built for the heavy machinery of the printing trade. Therefore, when inside the loft, you hear nothing from neighbors above and below. The vintage open sided wrought iron elevator is one of the few left in the city and still works great. However, being on the 3rd floor, you can easily reach your home via the wide stairs. It is a thrill to walk into the wide foyer of the loft, with its 10’9 wall of closets, offering a glimpse of the space to come. On the left is the vast living room bordered by the four 7′ tall windows overlooking Dearborn St. A window seat was built under the windows and also functions as a radiator cover. Off the LR, also facing the street, is an office/bedroom space with custom built-in desk/bookshelves. The kitchen is the heart of the condo with an island measuring almost 16′ long. The current owner had gas installed into the island to accommodate the professional range that she brought back to the States from England many years ago. She will be taking it forward with her, as she has in her in her previous moves. However, the island is plumbed for gas cooking which only a few units in the building can boast. Above the range is the Anzio Island extractor fan by Zephyr. In the wall are Thermidor double ovens. The stainless steel GE refrigerator is newer. The dishwasher is Maytag. There are lots of cabinets, drawers and more counter space, but the big extra is the 11’7 deep cook’s pantry lined with shelves for seemingly endless storage. The kitchen faces the dramatic family/media room with a wall big enough for the largest of TVs and a unique curved ceiling which houses indirect lighting and focused spotlights. It’s been told that Weese and his wife hung a disco ball from the ceiling and danced on the black terrazzo floor. On the east side of the loft is the big primary suite with the surprising dressing room measuring 11×14 lined with closets. Certainly big enough for a private office as well. Another window seat was built under the windows of the bedroom and also functions as a radiator cover. The primary ceramic tiled bath has a shower stall with a built-in seat. Also off the master is the laundry room with full size machines. A 16′ hallway with closets leads to the 2nd bedroom and another ceramic tiled bath with shower stall. Both bathrooms have privacy partitions for the toilets. The freight elevator can be accessed directly from within the unit for easy moving of the biggest furniture or art. Another huge 11’7×5′ walk-in closet is off the dining room for even more storage. The neighborhood is brimming with restaurants, bars & shops. It’s an easy walk or roll to just about everything. You can head south and be at the University of Chicago and its hospitals in minutes. Big box shopping is available just south on Roosevelt Road as are a movie theater and more places to stroll, eat & shop. Walk Score says it’s a walker’s and public transportation rider’s paradise. The vaunted 2-way protected bike path that runs all the way through the Loop and over the river begins outside the front door for easy commuting on 2 wheels. A charming farmers market brings the neighborhood together on Saturday mornings. Price includes a deeded garage space in the 801 Plymouth Building. The Donohue was one of the 1st to encourage live/work spaces which continues to this day.
Property Details
Price:
$880,000
MLS #:
MRD12363431
Status:
Active
Beds:
3
Baths:
2
Address:
727 S Dearborn Street #311
Type:
Condo
Subdivision:
Donohue Building Lofts
Neighborhood:
CHI – Loop
City:
Chicago
Listed Date:
May 13, 2025
State:
IL
Finished Sq Ft:
2,822
ZIP:
60605
Year Built:
1913
Schools
School District:
299
Elementary School:
South Loop Elementary School
Interior
Appliances
Double Oven, Dishwasher, Refrigerator, Washer, Dryer, Disposal, Oven, Range Hood
Bathrooms
2 Full Bathrooms
Cooling
Wall Unit(s)
Flooring
Hardwood
Heating
Natural Gas, Radiator(s)
Laundry Features
Washer Hookup, Main Level, Electric Dryer Hookup, In Unit, Laundry Closet
Exterior
Association Amenities
Elevator(s), Exercise Room, Storage, On Site Manager/ Engineer, Security Door Lock(s), Service Elevator(s), High Speed Conn., Security Lighting
Construction Materials
Brick
Parking Features
Garage Door Opener, Garage, Off Site, Garage Owned, Detached
Parking Spots
1
Financial
HOA Fee
$2,415
HOA Frequency
Monthly
HOA Includes
Heat, Water, Insurance, TV/Cable, Exercise Facilities, Exterior Maintenance, Scavenger, Snow Removal, Other, Internet
Tax Year
2023
Taxes
$13,615
Debra Dobbs is one of Chicago’s top realtors with more than 41 years in the real estate business.
More About DebraMortgage Calculator
Map
Similar Listings Nearby
- 1302 W Wrightwood Avenue #1
Chicago, IL$1,139,000
4.89 miles away
- 840 N Lake Shore Drive #302
Chicago, IL$1,125,000
2.36 miles away
- 513 N May Street #1
Chicago, IL$1,125,000
4.94 miles away
- 1922 W Belmont Avenue #1
Chicago, IL$1,125,000
3.66 miles away
- 77 E Division Street #3
Chicago, IL$1,124,000
2.15 miles away
- 800 N Michigan Avenue #3703
Chicago, IL$1,100,000
2.44 miles away
- 1040 N Lake Shore Drive #8B
Chicago, IL$1,100,000
3.50 miles away
- 1300 N Lake Shore Drive #21A
Chicago, IL$1,100,000
3.26 miles away
- 5114 S Kenwood Avenue #PHA
Chicago, IL$1,100,000
3.37 miles away
- 1146 W Hubbard Street #1E
Chicago, IL$1,100,000
3.09 miles away

727 S Dearborn Street #311
Chicago, IL
LIGHTBOX-IMAGES





















































