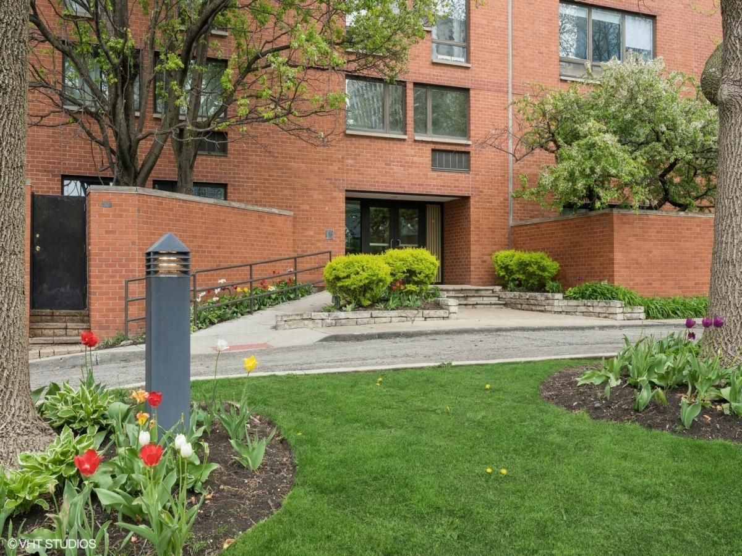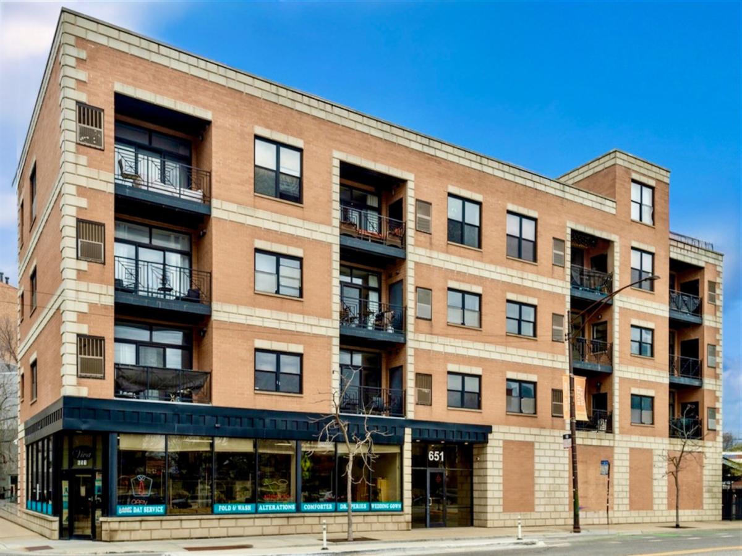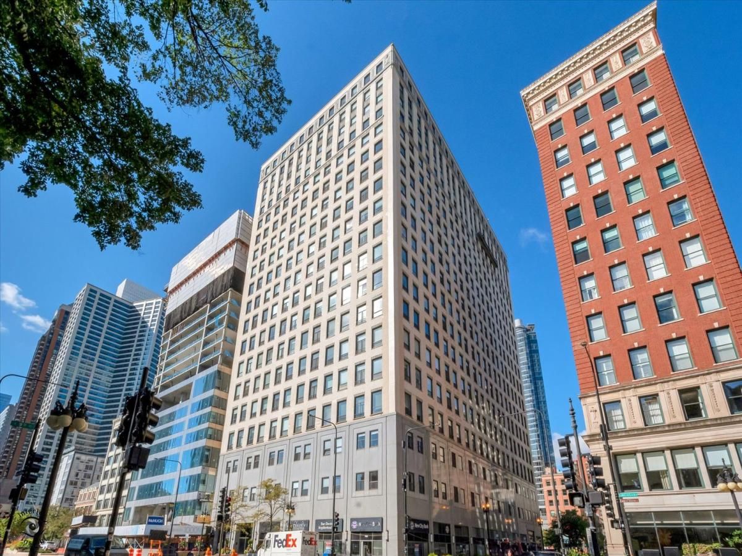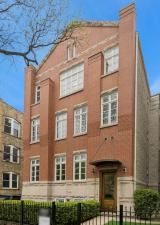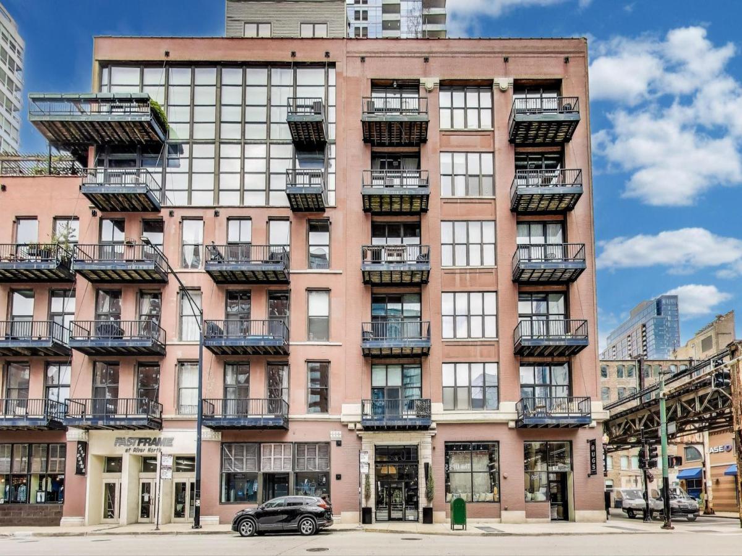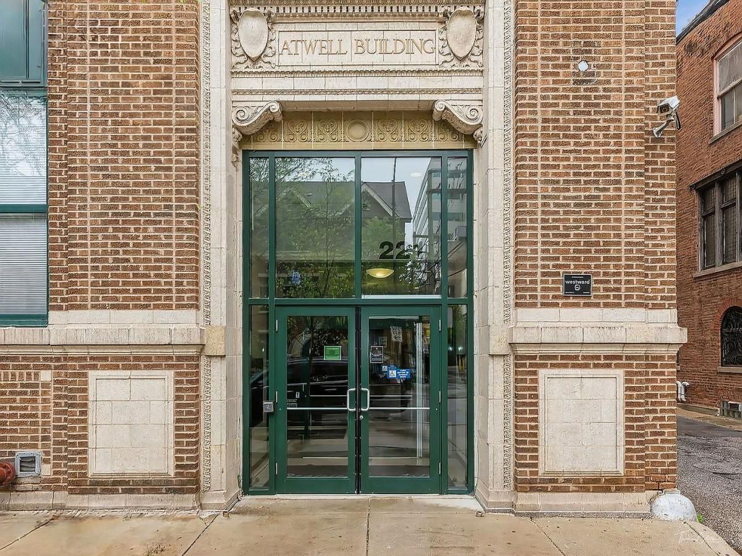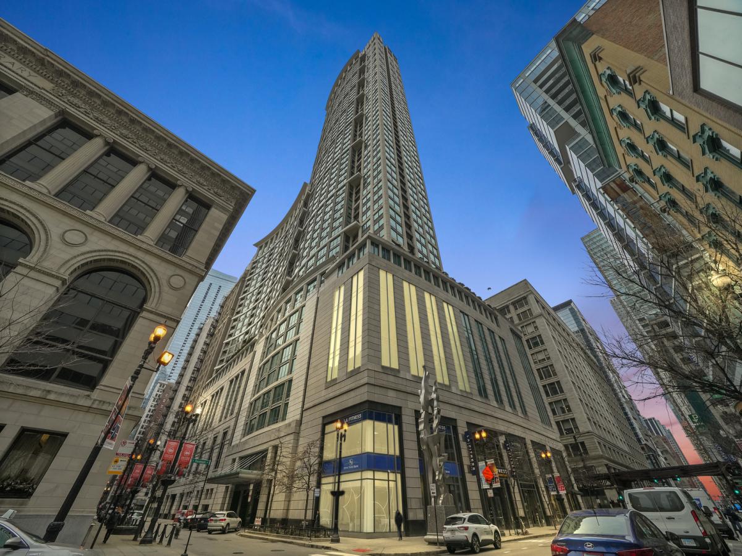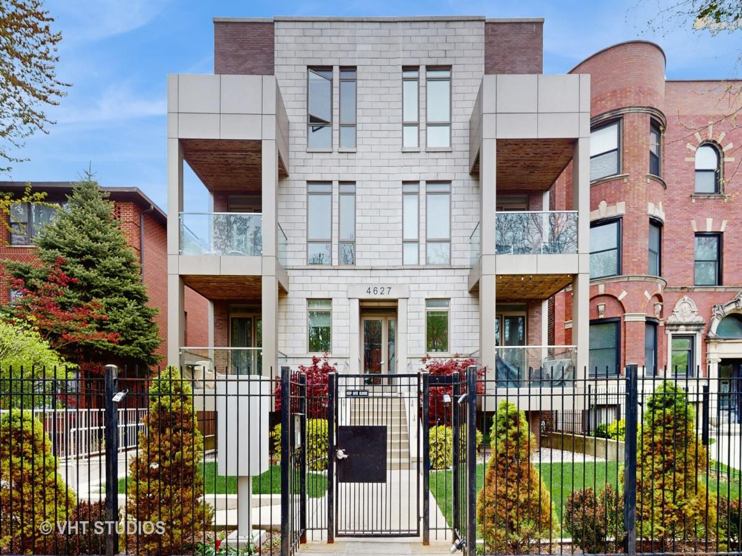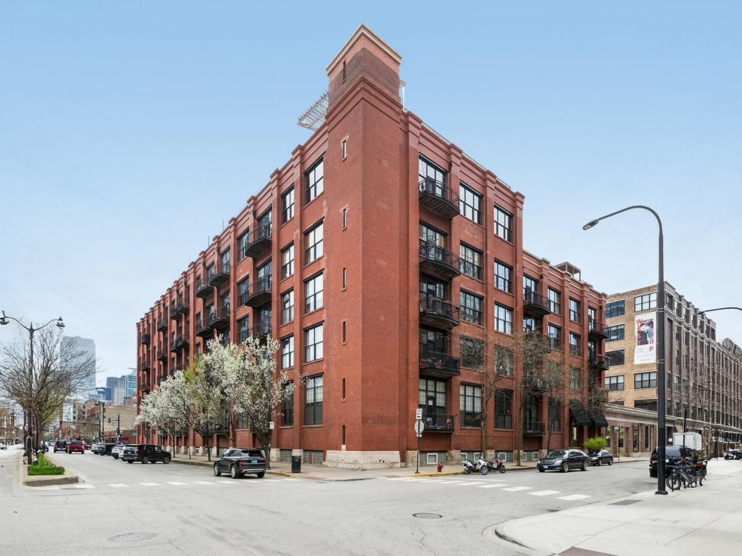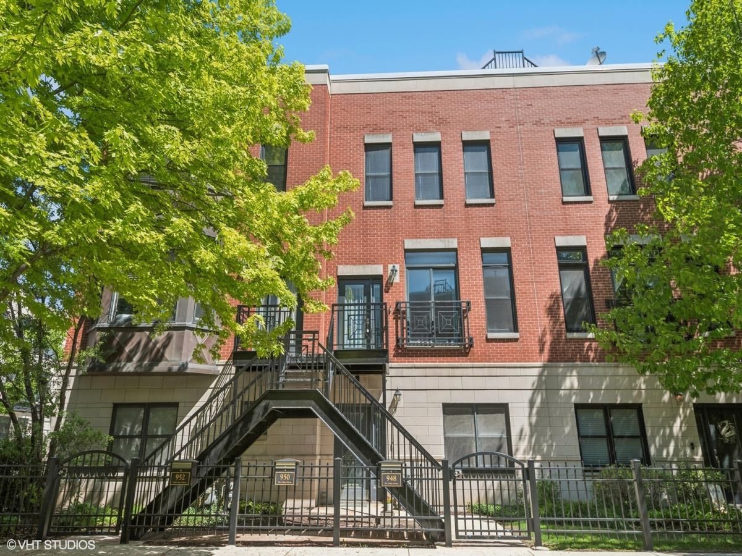$389,000
1169 S Plymouth Court #103
Chicago, IL, 60605
WELCOME TO THIS BEAUTIFULLY APPOINTED 2-BEDROOM, 2.5 BATHROOM DUPLEX NESTLED IN THE VIBRANT DEARBORN PARK NEIGHBORHOOD OF THE SOUTH LOOP. This thoughtfully designed home features Brazilian cherry hardwood floors throughout the main level, lending to warmth to the open-concept living and dining space. The well-equipped kitchen boasts granite countertops, shaker-style cabinetry, and stainless steel appliances – ideal for everyday and entertaining. Just beyond the spacious living and dining room, south-facing sliding doors lead to your own private patio, your own private oasis in the city of Chicago. A convenient powder room completes the main floor. Upstairs, you’ll find two generously sized bedrooms and two full bathrooms. The king-sized primary suite offers versatility in layout, a fully updated en-suite bathroom with walk-in shower, and an incredible walk-in closet-among the largest in the city at this price point. With space for a dedicated office or dressing area, it’s a rare and flexible bonus space. The queen-sized second bedroom features a wall of closets and a sunny southern exposure with views of treetops, creating a serene retreat. The adjacent guest bathroom has been tastefully remodeled with new subway tile, stylish flooring, and a modern vanity. Ideally located in the dynamic South Loop, this home offers easy access to Grant Park, numerous museums, lakefront paths, dining, shopping, and public transit. Don’t miss the opportunity to own this spacious and stylish urban retreat!
Property Details
Price:
$389,000
MLS #:
MRD12358101
Status:
Pending
Beds:
2
Baths:
3
Address:
1169 S Plymouth Court #103
Type:
Condo
Subdivision:
Dearborn Park
Neighborhood:
CHI – Loop
City:
Chicago
Listed Date:
May 8, 2025
State:
IL
Finished Sq Ft:
1,222
ZIP:
60605
Year Built:
1987
Schools
School District:
299
Elementary School:
South Loop Elementary School
Middle School:
South Loop Elementary School
High School:
Phillips Academy High School
Interior
Appliances
Microwave, Dishwasher, Refrigerator, Washer, Stainless Steel Appliance(s), Electric Cooktop, Electric Oven
Bathrooms
2 Full Bathrooms, 1 Half Bathroom
Cooling
Central Air
Flooring
Hardwood
Heating
Electric, Zoned
Laundry Features
In Unit, In Kitchen
Exterior
Association Amenities
Bike Room/ Bike Trails, Coin Laundry, Elevator(s), Storage, Party Room, Pool, Receiving Room
Construction Materials
Brick
Roof
Tar/ Gravel
Financial
HOA Fee
$815
HOA Frequency
Monthly
HOA Includes
Water, Insurance, Security, TV/Cable, Pool, Exterior Maintenance, Lawn Care, Scavenger, Snow Removal
Tax Year
2023
Taxes
$6,330
Debra Dobbs is one of Chicago’s top realtors with more than 41 years in the real estate business.
More About DebraMortgage Calculator
Map
Similar Listings Nearby
- 651 N MILWAUKEE Avenue #403
Chicago, IL$505,000
4.91 miles away
- 910 S MICHIGAN Avenue #704
Chicago, IL$500,000
2.97 miles away
- 1544 W Addison Street #1
Chicago, IL$500,000
4.02 miles away
- 300 W Grand Avenue #503
Chicago, IL$500,000
4.50 miles away
- 1430 N ASTOR Street #7A
Chicago, IL$500,000
4.00 miles away
- 221 E Cullerton Street #417
Chicago, IL$500,000
4.77 miles away
- 130 N Garland Court #2206
Chicago, IL$499,999
4.85 miles away
- 4627 N Beacon Street #1B
Chicago, IL$499,900
4.51 miles away
- 1000 W Washington Boulevard #242
Chicago, IL$499,900
2.88 miles away
- 948 W College Parkway #2
Chicago, IL$499,900
3.38 miles away

1169 S Plymouth Court #103
Chicago, IL
LIGHTBOX-IMAGES

