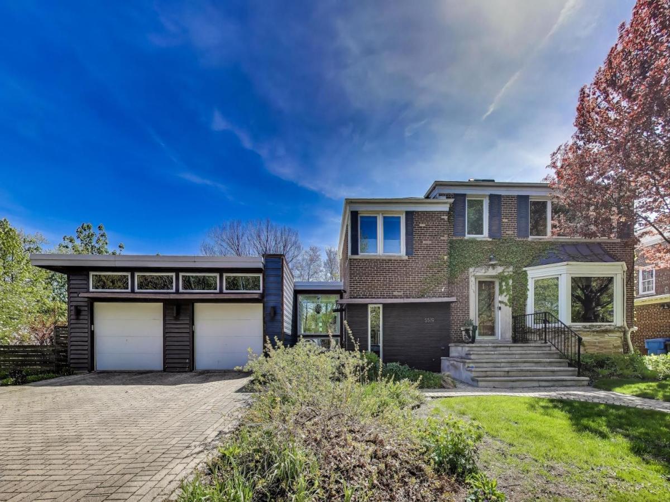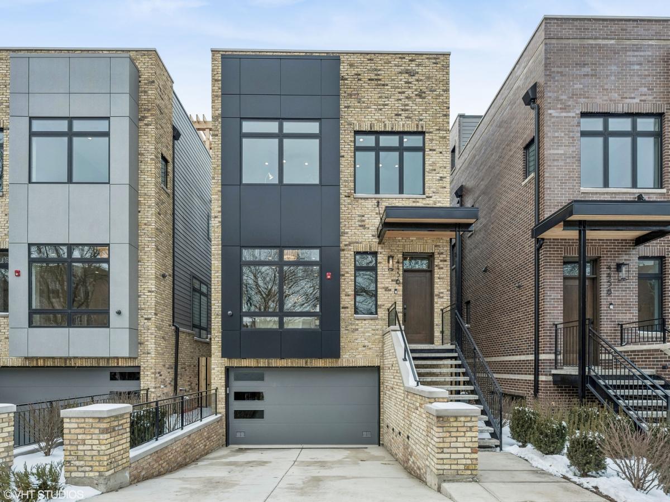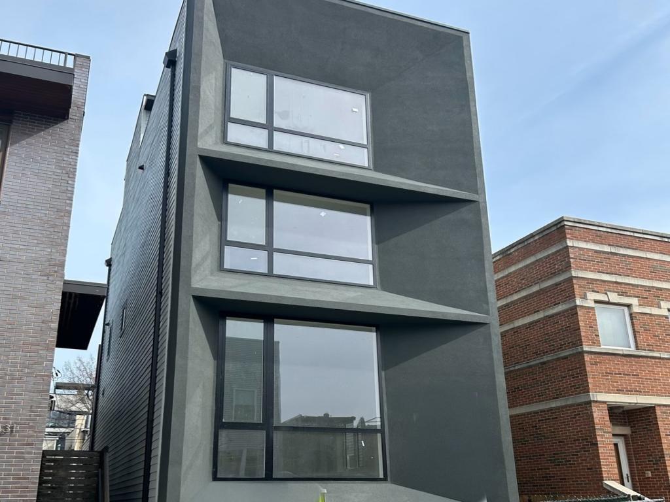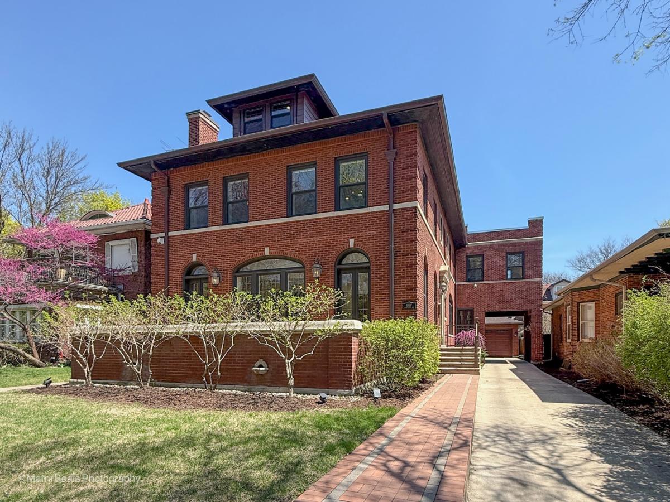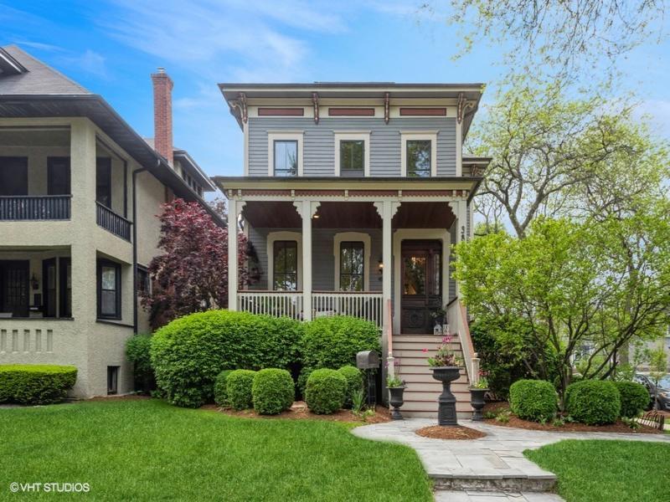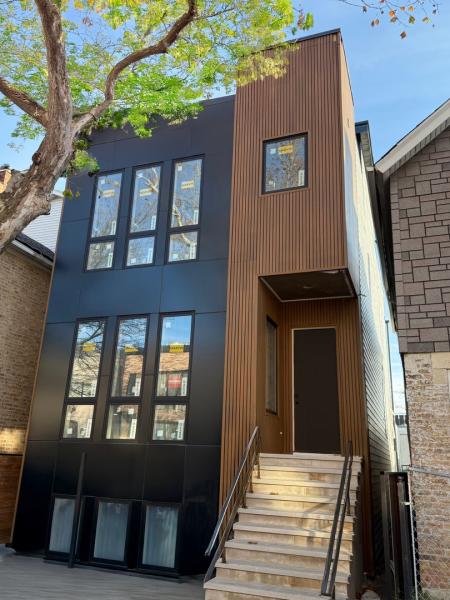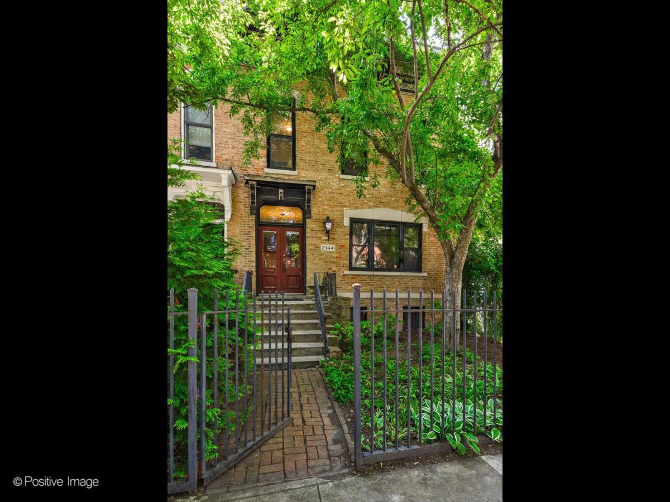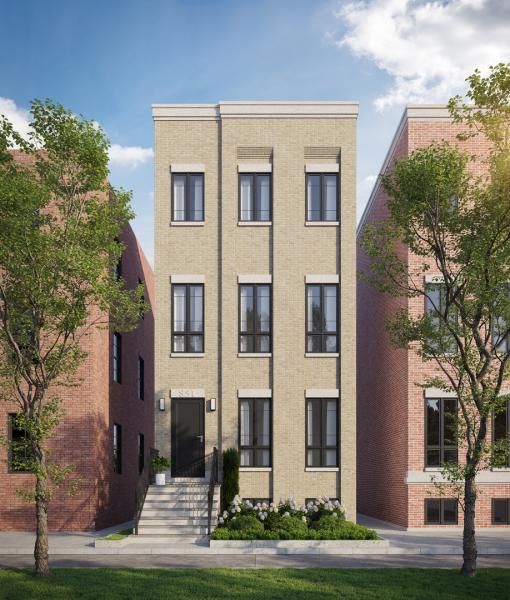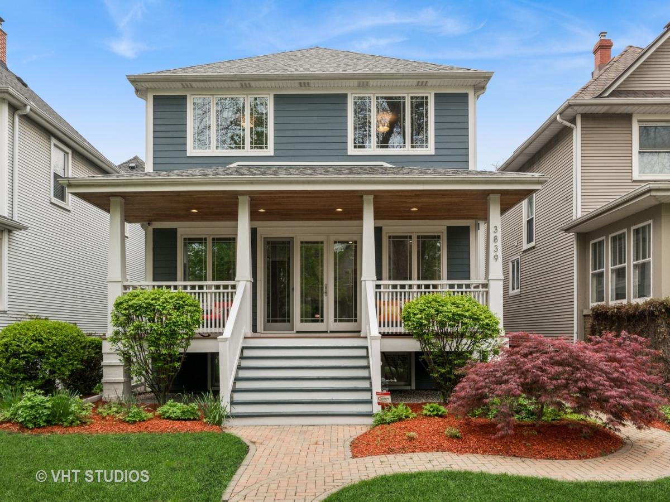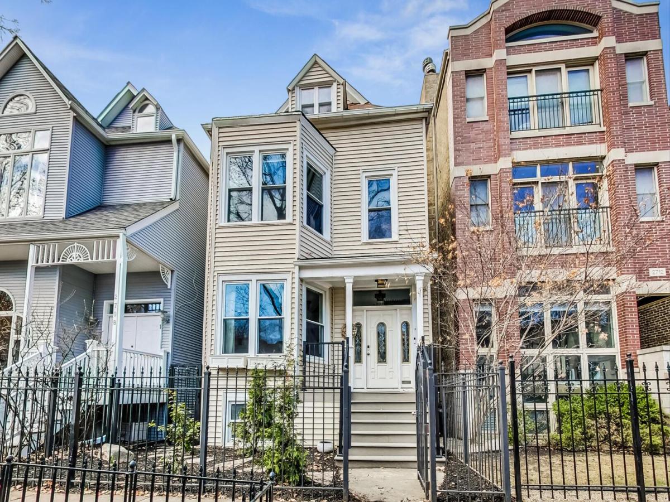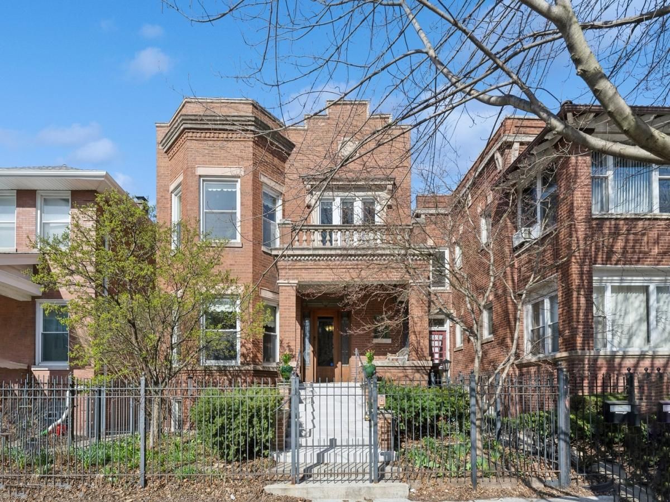$1,275,000
5519 N Virginia Avenue
Chicago, IL, 60625
A true urban estate in Budlong Woods-this one-of-a-kind 4-bedroom, 3.5-bathroom home spans four oversized city lots and offers a rare blend of luxury, space, and thoughtful design inside and out. The main level is designed for effortless living and entertaining, featuring a spectacular kitchen by Vesta Design, where form meets function with top-of-the-line finishes and thoughtful detail-including Wolf and Miele appliances. You’ll also find a spacious family room and an impressive sunroom with soaring skylights that flood the space with natural light. A well-appointed mudroom with custom built-ins connects the attached garage to the heart of the home, while a large storage area provides ample space for sports gear and seasonal essentials. The second floor features four spacious bedrooms, including a serene primary suite with a sitting area and private rooftop terrace overlooking the expansive backyard. All bathrooms are outfitted with heated floors, creating a spa-like experience throughout. Downstairs, the finished basement adds even more versatility, offering a recreation room with fireplace, a dedicated playroom, a full bathroom, an oversized laundry room, and abundant storage. Outside, the landscaped, sustainable gardens provide a peaceful urban retreat-complete with a charming she shed for creative escapes or quiet moments. All this with a large two car garage ready wired for your electric car, dual zone heat and air and loads of updates done over the last 10 years. This extraordinary property is a rare opportunity to own a private, park-like setting in the city-just minutes from Lincoln Square, the North Branch Trail, and all the North Side has to offer.
Property Details
Price:
$1,275,000
MLS #:
MRD12365256
Status:
Active Under Contract
Beds:
4
Baths:
4
Address:
5519 N Virginia Avenue
Type:
Single Family
Subdivision:
Budlong Woods
Neighborhood:
CHI – Lincoln Square
City:
Chicago
Listed Date:
May 14, 2025
State:
IL
Finished Sq Ft:
4,840
ZIP:
60625
Year Built:
1944
Schools
School District:
299
Elementary School:
Jamieson Elementary School
Middle School:
Jamieson Elementary School
High School:
Amundsen High School
Interior
Appliances
Double Oven, Microwave, Dishwasher, Refrigerator, High End Refrigerator, Washer, Dryer, Disposal, Cooktop, Range Hood
Bathrooms
3 Full Bathrooms, 1 Half Bathroom
Cooling
Central Air
Fireplaces Total
2
Flooring
Hardwood
Heating
Natural Gas, Forced Air, Sep Heating Systems – 2+
Laundry Features
Gas Dryer Hookup, Sink
Exterior
Community Features
Park, Sidewalks
Construction Materials
Brick
Exterior Features
Balcony, Roof Deck
Other Structures
Shed(s)
Parking Features
Brick Driveway, Garage Door Opener, On Site, Garage Owned, Attached, Garage
Parking Spots
2
Roof
Asphalt
Financial
HOA Frequency
Not Applicable
HOA Includes
None
Tax Year
2023
Taxes
$17,656
Debra Dobbs is one of Chicago’s top realtors with more than 41 years in the real estate business.
More About DebraMortgage Calculator
Map
Similar Listings Nearby
- 4456 N Greenview Avenue
Chicago, IL$1,650,000
1.38 miles away
- 529 N Hartland Court
Chicago, IL$1,599,900
1.83 miles away
- 6907 S Constance Avenue
Chicago, IL$1,585,000
3.29 miles away
- 3856 N Kildare Avenue
Chicago, IL$1,575,000
1.78 miles away
- 2353 W OHIO Street
Chicago, IL$1,525,000
4.04 miles away
- 2144 N Fremont Street
Chicago, IL$1,500,000
4.30 miles away
- 851 W Wolfram Street #1
Chicago, IL$1,475,000
1.55 miles away
- 3839 N Kildare Avenue
Chicago, IL$1,475,000
0.60 miles away
- 2710 N Racine Avenue
Chicago, IL$1,470,000
3.57 miles away
- 5126 S ELLIS Avenue
Chicago, IL$1,450,000
0.52 miles away

5519 N Virginia Avenue
Chicago, IL
LIGHTBOX-IMAGES

