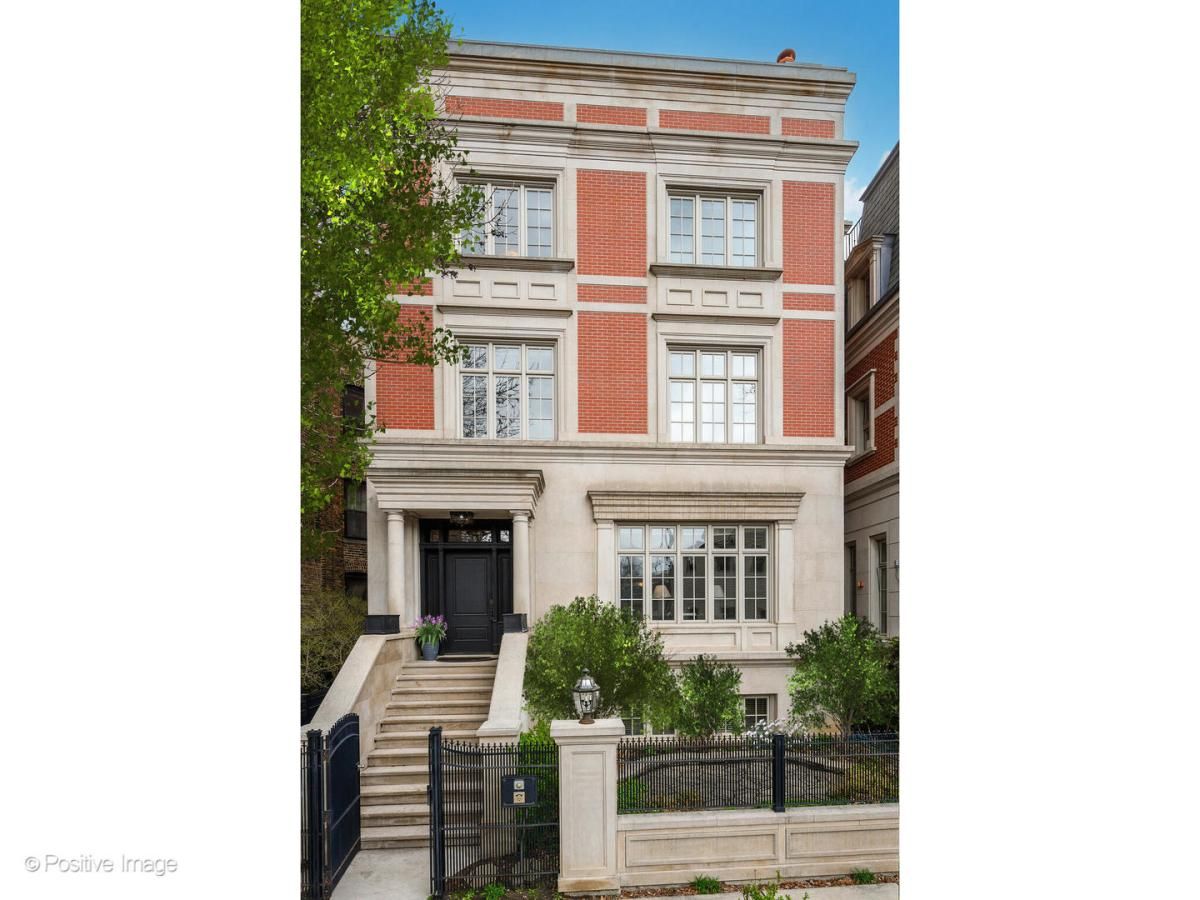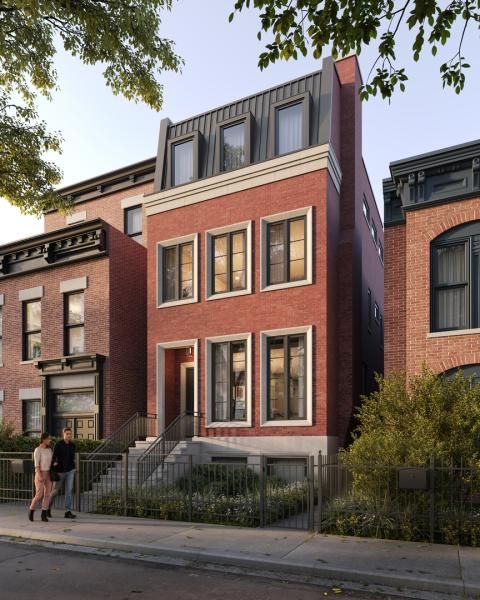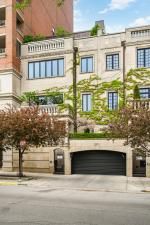$4,695,000
716 W Schubert Avenue
Chicago, IL, 60614
Nestled in the heart of East Lincoln Park, this outstanding classic brick and limestone home sits on a huge 37.5 x 160 lot and was meticulously crafted by renowned architects Burns + Beyerl, boasting outstanding craftsmanship and timeless elegance. Graciously set on an expansive lot with over 10,400 square feet of living and more than 5,000 square feet of serene landscaped outdoor space including a Sport/Pickleball court with custom stadium seating, this masterpiece redefines luxury living. Elevator access to all levels, the every detail of this home has been carefully curated for perfection. A grand foyer opens up to the beautifully designed living and dining area, adorned with 10-foot-high coffered ceilings, hardwood floors, and a marble-fronted fireplace. The gourmet kitchen is a chef’s delight, featuring dual islands, a suite of professional-grade Wolf/Miele/Sub-Zero appliances, walk-through butler’s pantry, a breakfast nook, and multiple refrigeration beverage drawers for sophisticated entertaining. Adjacent to the kitchen, a spacious family room with an additional fireplace complete with floor-to-ceiling windows seamlessly join with the outdoor deck perfect for alfresco dining. Ascend the grand staircase to the second level boasting a lavish primary suite, with an expansive walk-in closet, custom built-ins, a fireplace, and a spa-like en-suite bath with a rejuvenating jetted soaking tub. The third level unfolds with four bedrooms and a custom office creating the ultimate workspace for the entire family. On the top floor, you will find a sanctuary of relaxation, complete with a second family room, a wet bar/mini kitchen, a wide roof deck offering panoramic skyline views, a hot tub, and an outdoor wood-burning fireplace. The lower level features a rec room, den, two additional bedrooms, home gym, wet bar, and theater room. No detail has been spared in this exceptional residence, from custom millwork and cabinetry to designer window treatments and light fixtures, ample storage space, multiple laundry rooms, and a 4-car garage. This home epitomizes the essence of a well-lived life, defining the epitome of luxury living.
Property Details
Price:
$4,695,000
MLS #:
MRD12290352
Status:
Active Under Contract
Beds:
10
Baths:
11
Address:
716 W Schubert Avenue
Type:
Single Family
Neighborhood:
CHI – Lincoln Park
City:
Chicago
Listed Date:
May 6, 2025
State:
IL
Finished Sq Ft:
10,940
ZIP:
60614
Year Built:
2011
Schools
School District:
299
Elementary School:
Alcott Elementary School
High School:
Lincoln Park High School
Interior
Appliances
Double Oven, Range, Microwave, Dishwasher, High End Refrigerator, Bar Fridge, Freezer, Washer, Dryer, Disposal, Stainless Steel Appliance(s), Wine Refrigerator, Range Hood, Water Softener, Humidifier
Bathrooms
7 Full Bathrooms, 4 Half Bathrooms
Cooling
Central Air, Zoned
Fireplaces Total
4
Flooring
Hardwood
Heating
Natural Gas, Forced Air
Laundry Features
Upper Level, Laundry Closet, Multiple Locations
Exterior
Architectural Style
Traditional
Construction Materials
Brick, Block, Limestone
Exterior Features
Hot Tub, Roof Deck
Other Structures
Garage(s)
Parking Features
Garage Door Opener, Heated Garage, On Site, Garage Owned, Detached, Garage
Parking Spots
4
Roof
Rubber
Financial
HOA Frequency
Not Applicable
HOA Includes
None
Tax Year
2023
Taxes
$78,452
Debra Dobbs is one of Chicago’s top realtors with more than 41 years in the real estate business.
More About DebraMortgage Calculator
Map
Similar Listings Nearby
- 2118 N Clifton Avenue
Chicago, IL$4,050,000
3.25 miles away
- 2124 N Lincoln Park West
Chicago, IL$3,550,000
4.00 miles away

716 W Schubert Avenue
Chicago, IL
LIGHTBOX-IMAGES










































































































































