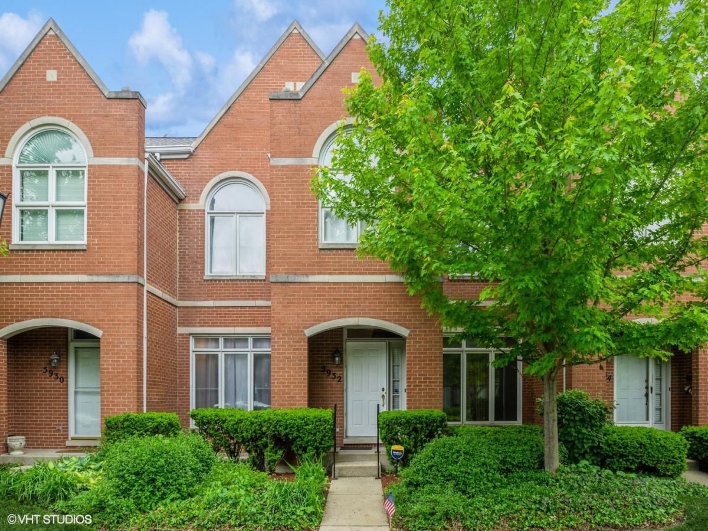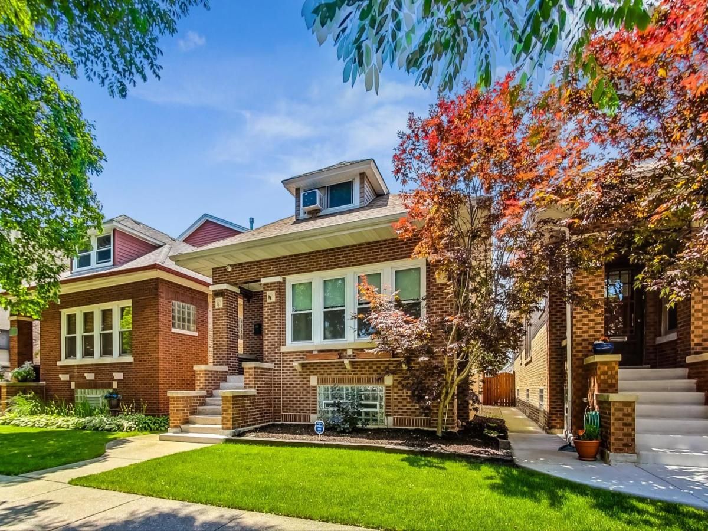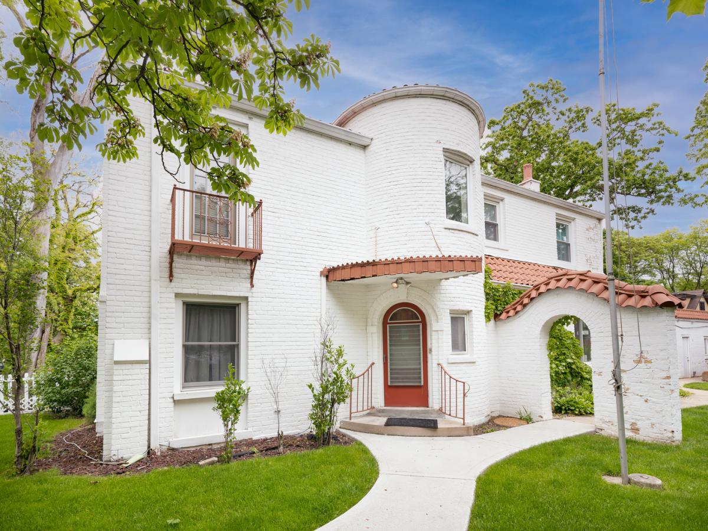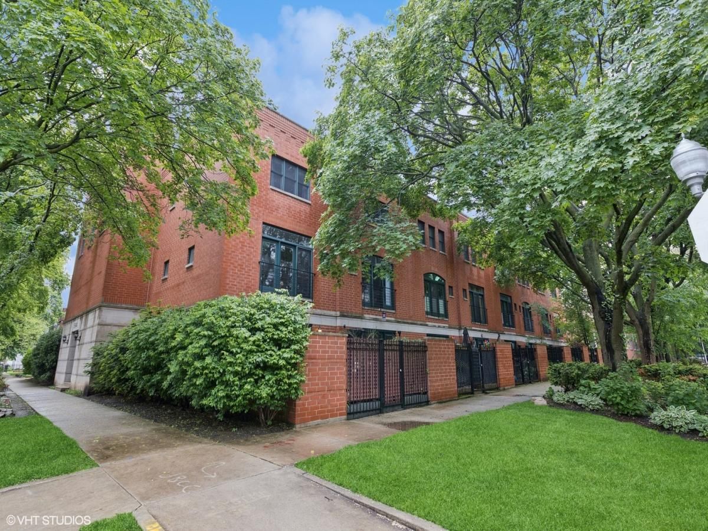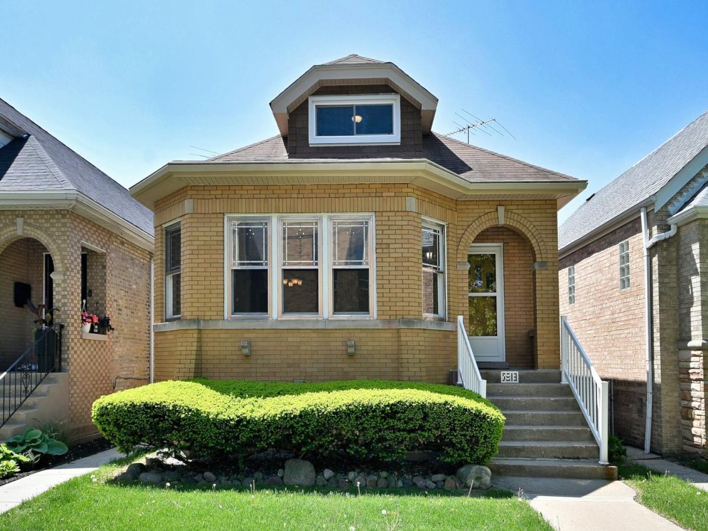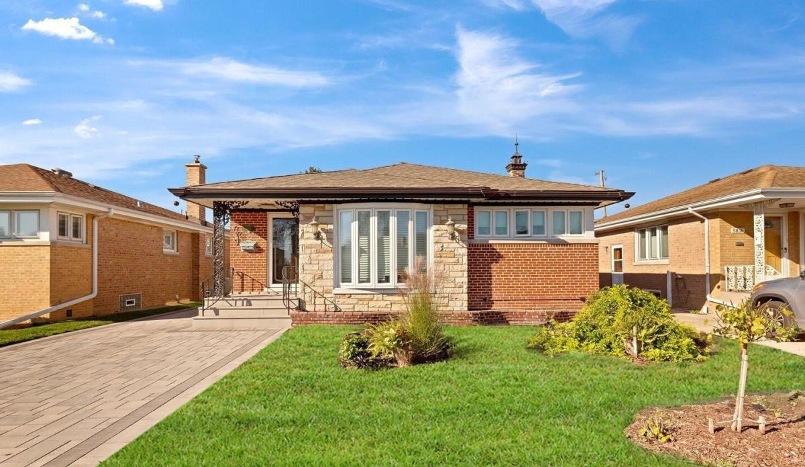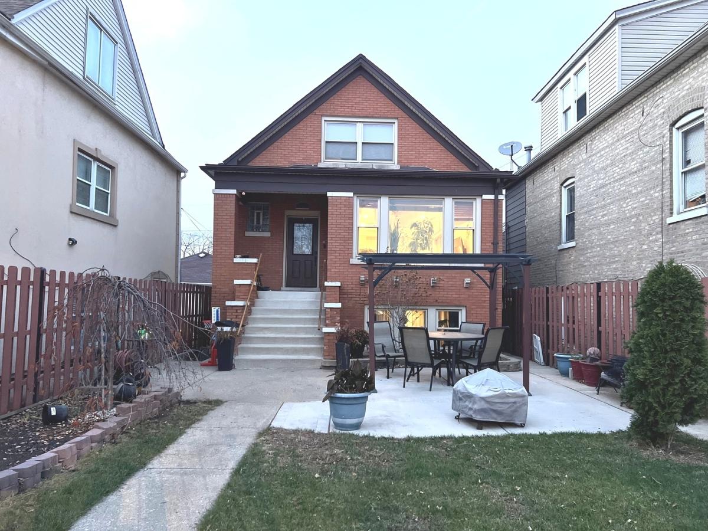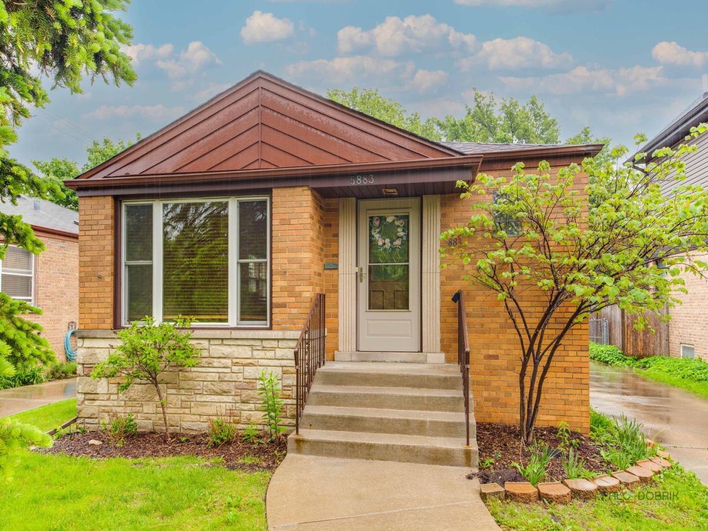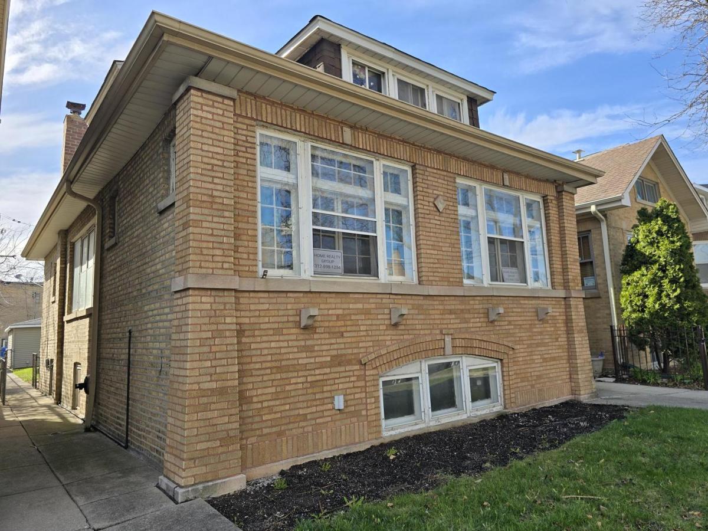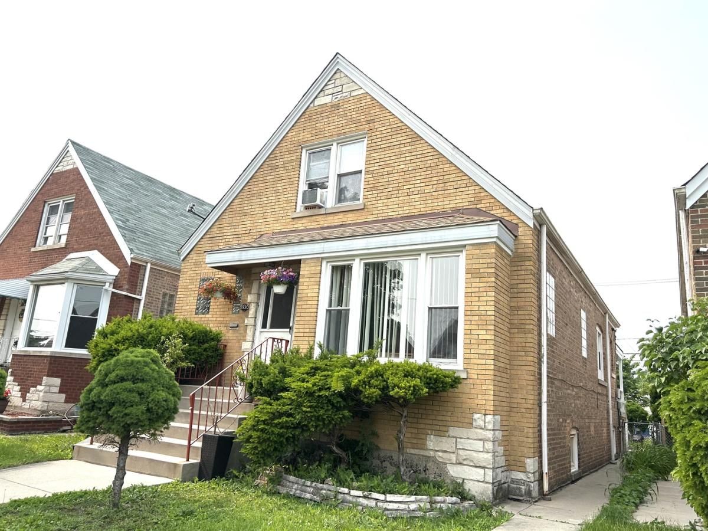$549,900
5932 N Sauganash Lane
Chicago, IL, 60646
Drive into the serene and tucked-away pocket of Sauganash Village Townhomes to experience this stunning 2500+ square foot three-bedroom, 2.5-bath townhouse that lives like a single-family home. You will love the beautiful details, from the arched opening on the first floor to the soaring 10-foot ceilings. The first floor features a spacious living room and a dining room perfect for gatherings. The kitchen boasts abundant cabinetry, a built-in pantry, and stainless steel appliances. An inviting custom fireplace with Old Chicago Brick serves as a lovely focal point in the large kitchen/family room area, leading seamlessly to a spacious, low-maintenance deck which is ideal for entertaining. Upstairs, the luxurious primary suite is complete with a large walk-in closet and a spa-like bathroom featuring a soaking tub and a separate shower. Two additional bedrooms and a full bathroom define the second level, while the convenience of a washer and dryer is complemented by a delightful nook that can serve as an extra seating area, an office, or a peaceful retreat. The gorgeous, recently remodeled basement includes a custom-built office and offers additional gathering space or a quiet work area. Your detached two-car garage features extra high ceilings for ample storage and private parking. Situated in the desirable Sauganash community, this home is within walking distance to picturesque Sauganash Park and scenic running and biking trails leading to the forest preserve. Located in the highly-rated Sauganash school district and offering easy access to expressways, public transit, Metra, restaurants and shopping, this townhouse is truly the ideal place to call home.
Property Details
Price:
$549,900
MLS #:
MRD12378020
Status:
Active Under Contract
Beds:
3
Baths:
3
Address:
5932 N Sauganash Lane
Type:
Single Family
Neighborhood:
CHI – Forest Glen
City:
Chicago
Listed Date:
May 30, 2025
State:
IL
Finished Sq Ft:
2,553
ZIP:
60646
Year Built:
1991
Schools
School District:
299
Elementary School:
Sauganash Elementary School
High School:
William Howard Taft High School
Interior
Bathrooms
2 Full Bathrooms, 1 Half Bathroom
Cooling
Central Air
Fireplaces Total
1
Heating
Natural Gas, Forced Air
Laundry Features
Gas Dryer Hookup, In Unit, Laundry Closet
Exterior
Construction Materials
Brick
Parking Features
Garage Door Opener, On Site, Garage Owned, Detached, Garage
Parking Spots
2
Roof
Asphalt
Financial
HOA Fee
$440
HOA Frequency
Monthly
HOA Includes
Water, Insurance, Lawn Care, Scavenger, Snow Removal
Tax Year
2023
Taxes
$7,980
Debra Dobbs is one of Chicago’s top realtors with more than 41 years in the real estate business.
More About DebraMortgage Calculator
Map
Similar Listings Nearby
- 5824 N Fairfield Avenue
Chicago, IL$650,000
0.13 miles away
- 5803 N Kolmar Avenue
Chicago, IL$650,000
0.19 miles away
- 5844 N Hermitage Avenue #A
Chicago, IL$635,000
0.12 miles away
- 5813 W Eastwood Avenue
Chicago, IL$599,000
0.17 miles away
- 5832 N Overhill Avenue
Chicago, IL$549,500
0.12 miles away
- 5810 W 64th Place
Chicago, IL$495,000
0.17 miles away
- 5883 N Central Avenue
Chicago, IL$485,000
0.09 miles away
- 5832 N Sacramento Avenue
Chicago, IL$444,900
0.12 miles away
- 5930 W School Street
Chicago, IL$395,000
0.00 miles away

5932 N Sauganash Lane
Chicago, IL
LIGHTBOX-IMAGES

