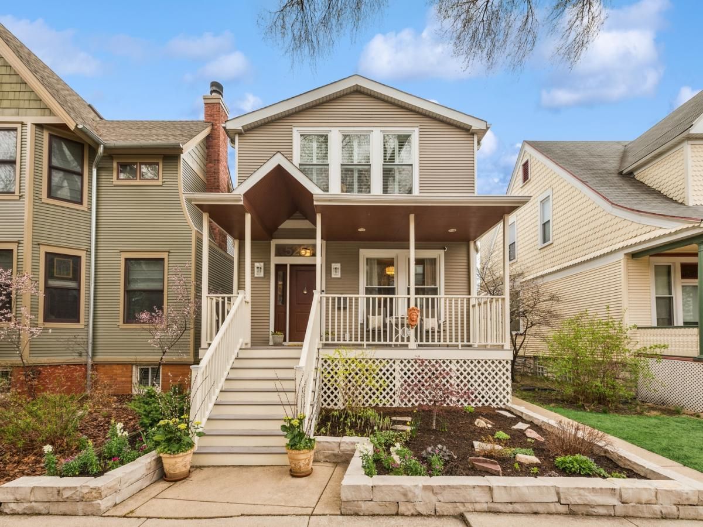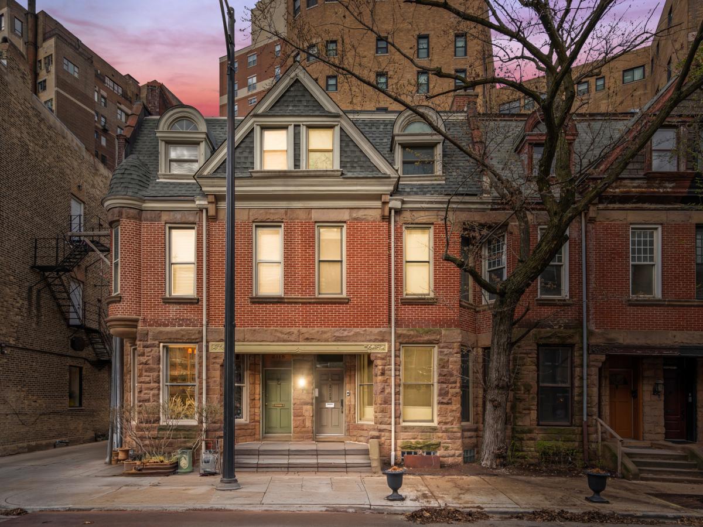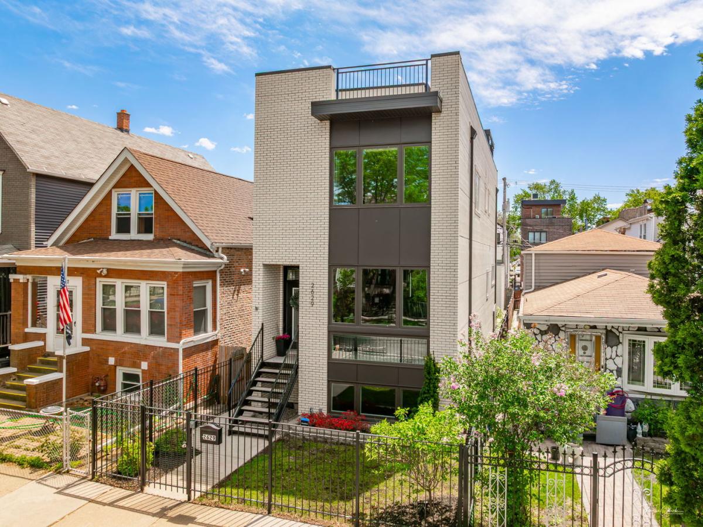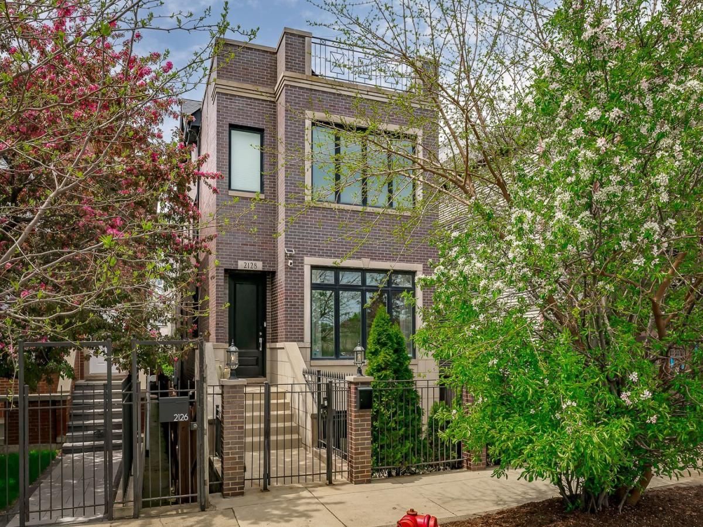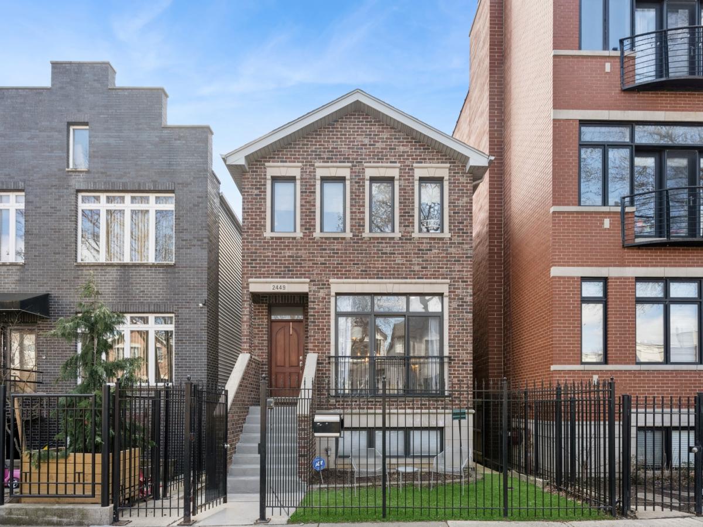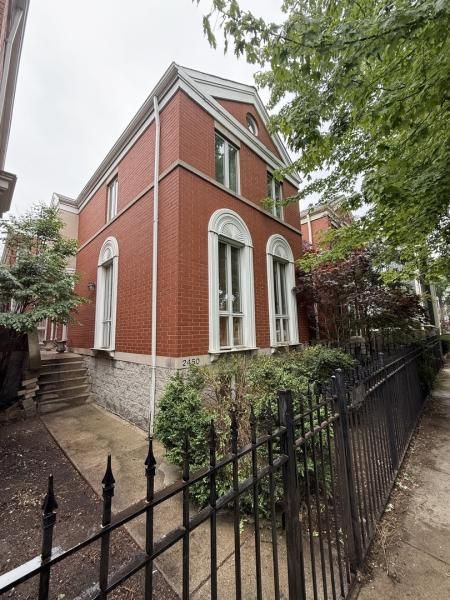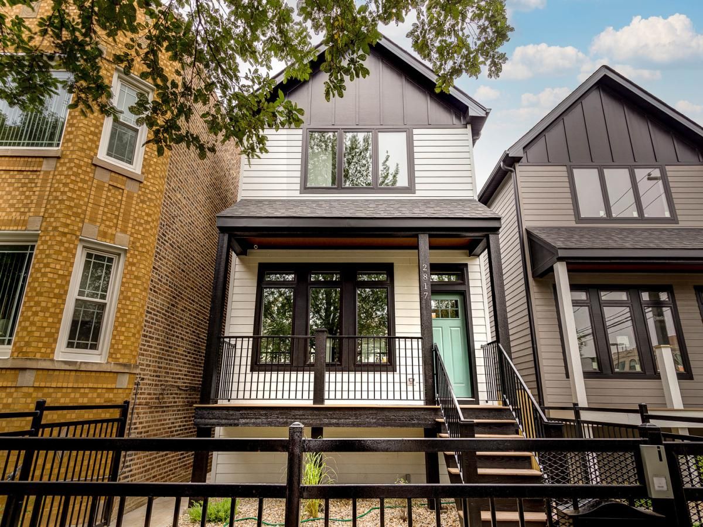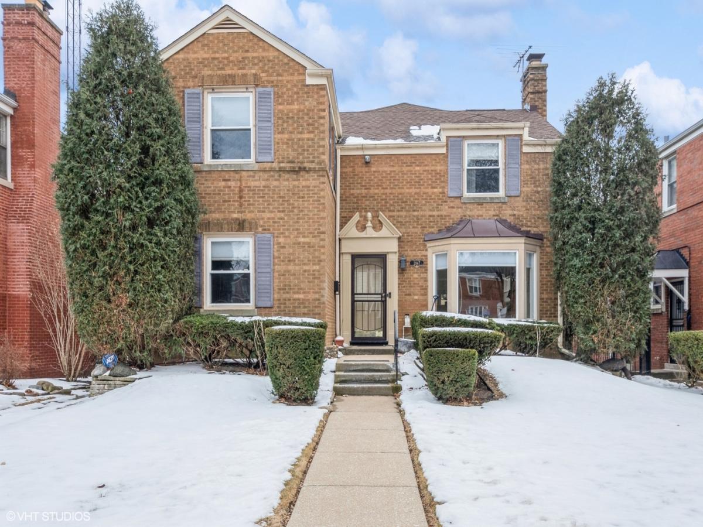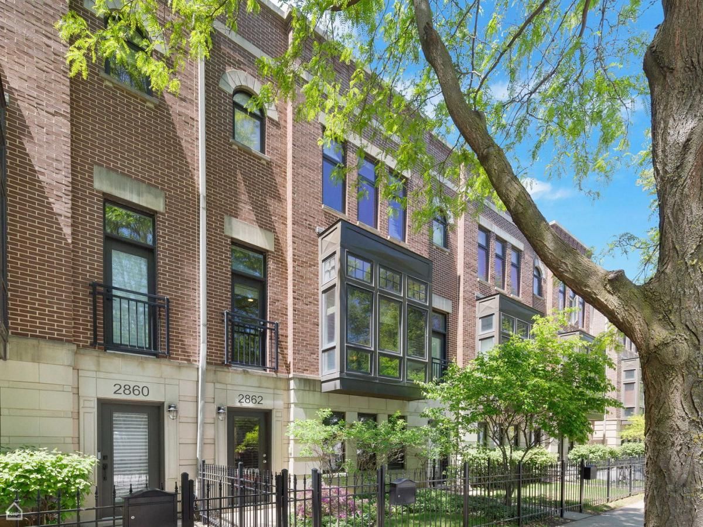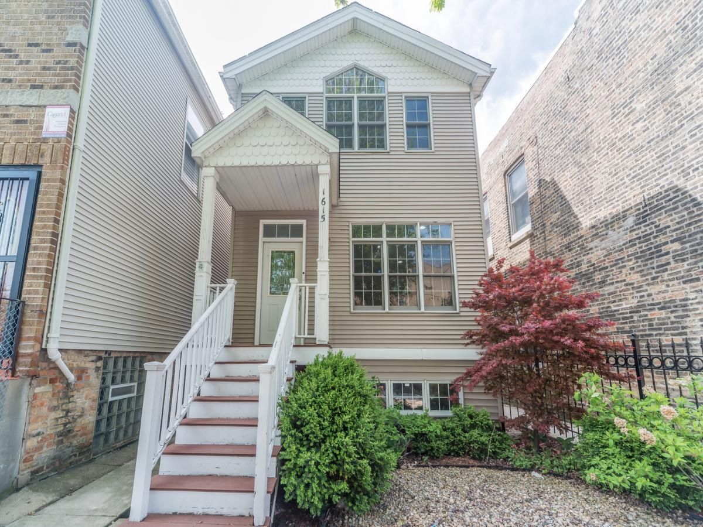$1,125,000
5251 N Paulina Street
Chicago, IL, 60640
Charming and Versatile Home in the Heart of Andersonville nestled on a quiet, tree-lined street, this beautifully maintained 4-bedroom, 4-bathroom home offers exceptional space and versatility for modern living. The main level boasts an inviting layout ideal for entertaining, featuring a sunlit living room with a cozy fireplace, a formal dining area, and a bright, open-concept kitchen with white cabinetry, granite countertops, a spacious island, a generous eating area, and abundant storage including a custom pantry. Two additional bedrooms and a full bath on this level provide flexible options for guests, home office, or multi-generational living. Upstairs, the expansive primary suite includes a luxurious en suite bath, dual walk-in closets, and direct access to a private balcony. A second, oversized bedroom also offers a dual walk-in closet, and the spacious loft area provides the perfect spot for a home office, den, or an easy conversion into a third upstairs bedroom. The fully finished lower level presents a large recreation room, a full bath, laundry room, ample storage, and yet another flexible space to accommodate your lifestyle needs-be it a gym, hobby area, or additional bedroom. Outdoor living is a highlight here, with multiple spaces to enjoy-from the appealing front porch over looking the beautifully landscaped garden and balcony off of the primary suite plus newly added rooftop retreat. Recent updates include two new HVAC systems, a new water heater, a brand-new rooftop deck and balcony, remodeled/updated bathrooms and professional painting just completed. Gleaming hardwood floors run throughout, and all closets are professionally organized to maximize storage. Ideally located within walking distance to top restaurants, boutique shopping, and the new Metra station, this exceptional home blends comfort, convenience, and style in one of Chicago’s most desirable neighborhoods.
Property Details
Price:
$1,125,000
MLS #:
MRD12346012
Status:
Pending
Beds:
4
Baths:
4
Address:
5251 N Paulina Street
Type:
Single Family
Neighborhood:
CHI – Edgewater
City:
Chicago
Listed Date:
Apr 23, 2025
State:
IL
Finished Sq Ft:
3,200
ZIP:
60640
Schools
School District:
299
Interior
Bathrooms
4 Full Bathrooms
Cooling
Central Air, Zoned
Fireplaces Total
1
Flooring
Hardwood
Heating
Natural Gas
Exterior
Construction Materials
Vinyl Siding
Exterior Features
Balcony
Parking Features
Off Alley, Garage Door Opener, On Site, Other, Detached, Garage
Parking Spots
2
Roof
Asphalt
Financial
HOA Frequency
Not Applicable
HOA Includes
None
Tax Year
2023
Taxes
$11,000
Debra Dobbs is one of Chicago’s top realtors with more than 41 years in the real estate business.
More About DebraMortgage Calculator
Map
Similar Listings Nearby
- 2113 N Clark Street
Chicago, IL$1,449,994
3.30 miles away
- 2629 W Homer Street
Chicago, IL$1,425,000
3.51 miles away
- 2128 N WINCHESTER Avenue
Chicago, IL$1,350,000
4.60 miles away
- 2449 W CORTLAND Street
Chicago, IL$1,295,000
4.12 miles away
- 2450 N Janssen Avenue
Chicago, IL$1,269,000
4.05 miles away
- 2817 N Christiana Avenue
Chicago, IL$1,225,000
3.13 miles away
- 2947 W Jarlath Street
Chicago, IL$1,200,000
4.19 miles away
- 2862 N Paulina Street
Chicago, IL$1,130,000
4.72 miles away
- 1615 W SUPERIOR Street
Chicago, IL$1,100,000
2.20 miles away

5251 N Paulina Street
Chicago, IL
LIGHTBOX-IMAGES

