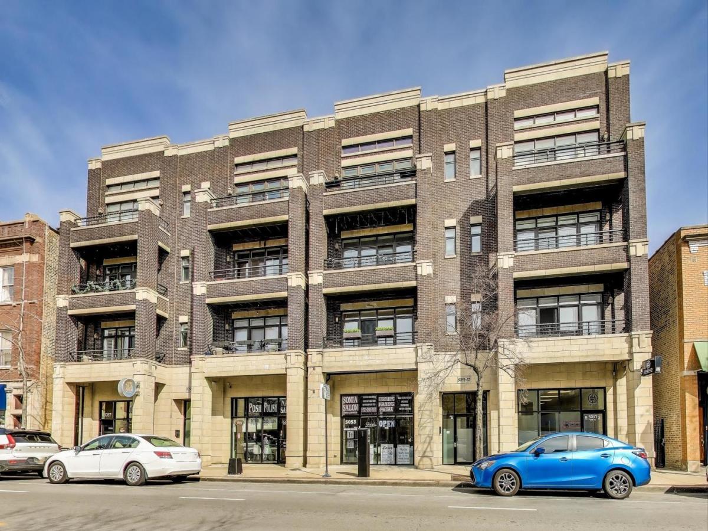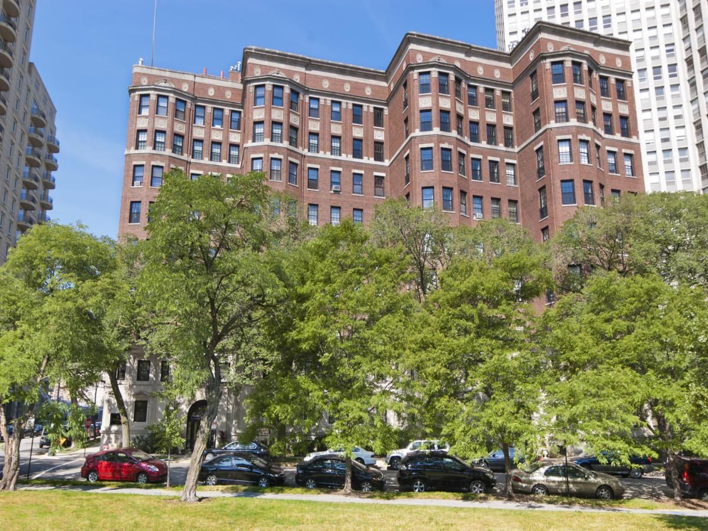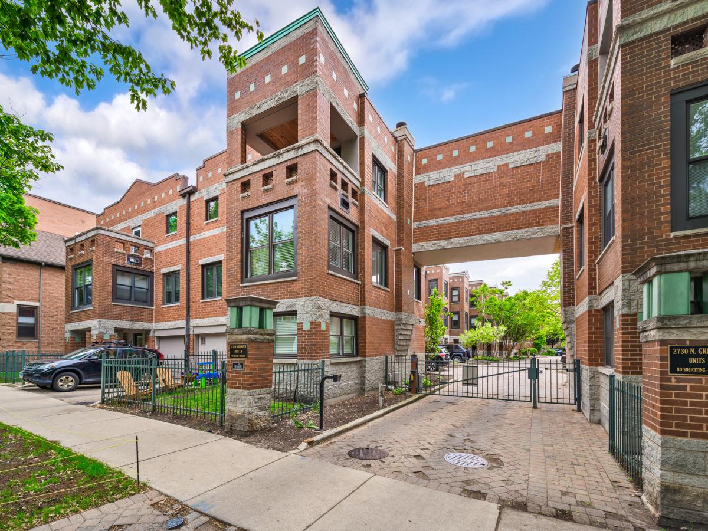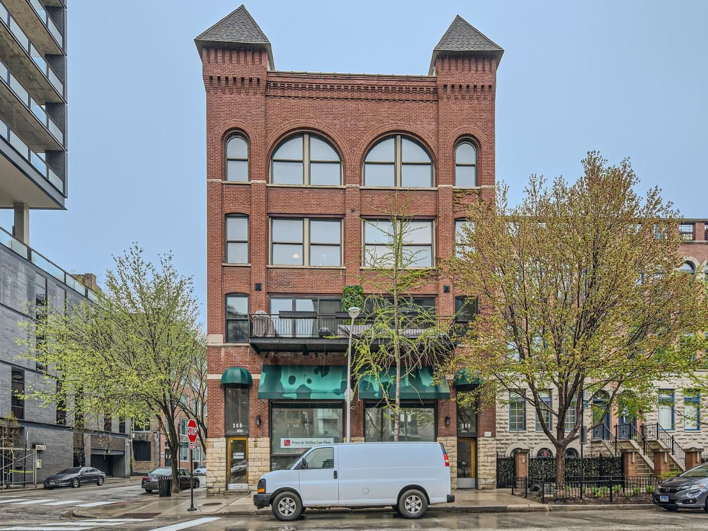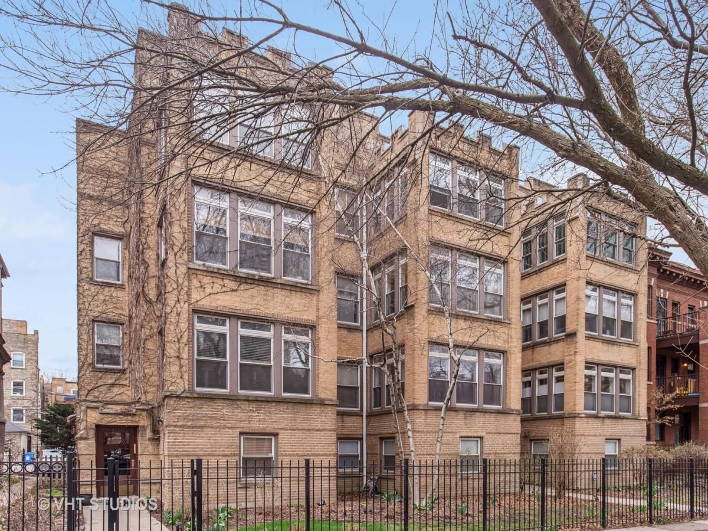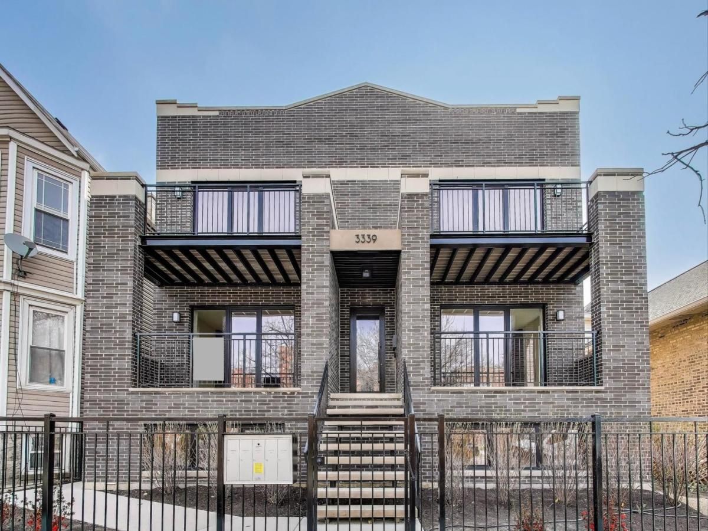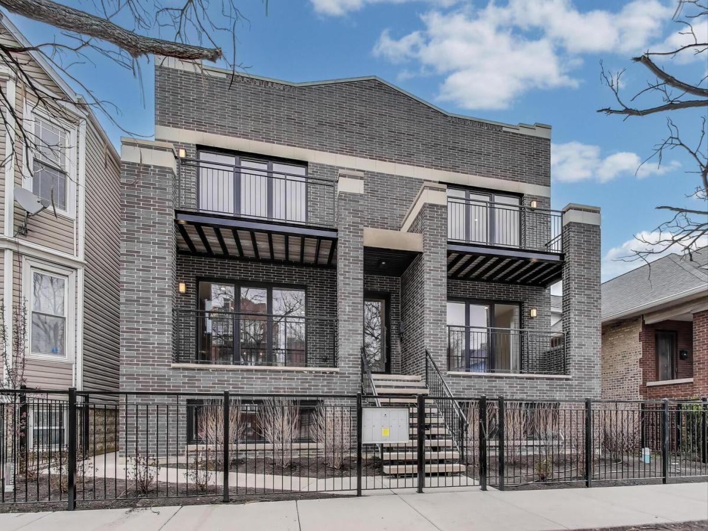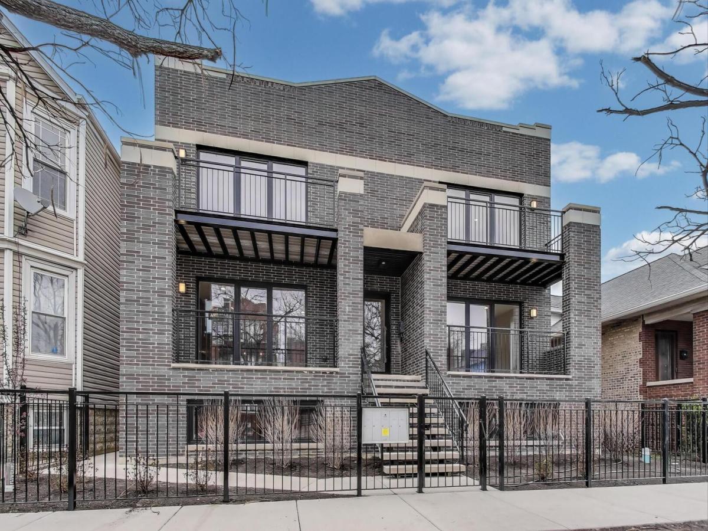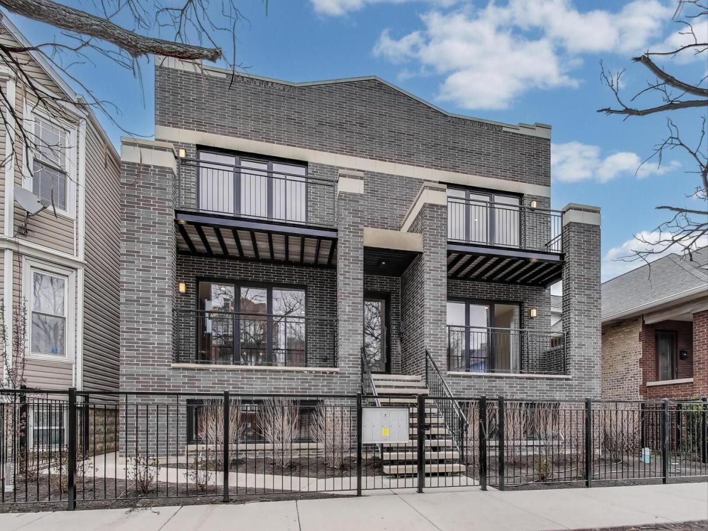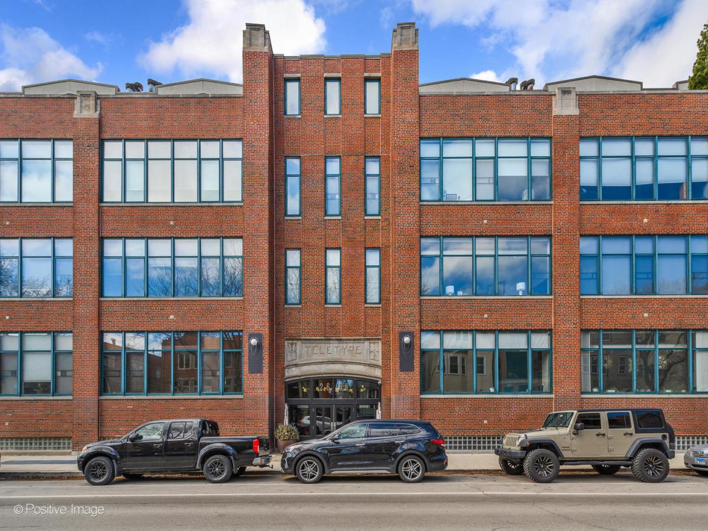$575,000
5051 N Clark Street #4S
Chicago, IL, 60640
Flooded with natural light, this extra-wide penthouse in the heart of Andersonville offers rare indoor-outdoor living and exclusive roof rights with the potential to build a private rooftop deck and enjoy skyline views. With over 1,680 square feet, this top-floor 2 bed, 2 bath condo features a bright, open layout with soaring ceilings. The spacious living area includes a separate dining space, gas fireplace, custom built-ins, and a wall of west-facing windows. The kitchen is anchored by a granite island with bar seating and includes stainless steel appliances and ample cabinetry. Sliding doors lead to a front-facing balcony, perfect for morning coffee. The oversized second bedroom works well as a guest room and home office. The king-sized primary suite offers a walk-in closet, private balcony, and en-suite bath with dual vanity and walk-in shower with bench. The second full bath includes a soaking tub and built-in storage. Additional features include hardwood floors, recessed lighting, central air, in-unit laundry, an in-unit storage closet, and additional garage storage. Located in a well-maintained boutique building. Includes garage parking and a second covered carport space. The unbeatable location is just steps to Clark Street’s shops, dining, nightlife, CTA access, and more! Sorry, no elevator.
Property Details
Price:
$575,000
MLS #:
MRD12357038
Status:
Pending
Beds:
2
Baths:
2
Address:
5051 N Clark Street #4S
Type:
Condo
Neighborhood:
CHI – Uptown
City:
Chicago
Listed Date:
May 7, 2025
State:
IL
Finished Sq Ft:
1,680
ZIP:
60640
Year Built:
2006
Schools
School District:
299
Interior
Appliances
Range, Microwave, Dishwasher, Refrigerator, Washer, Dryer, Disposal, Stainless Steel Appliance(s), Humidifier
Bathrooms
2 Full Bathrooms
Cooling
Central Air
Fireplaces Total
1
Flooring
Hardwood
Heating
Natural Gas, Forced Air
Laundry Features
Washer Hookup, In Unit
Exterior
Construction Materials
Brick
Exterior Features
Balcony, Roof Deck
Parking Features
Concrete, Garage Door Opener, Carport, On Site, Garage Owned, Attached, Assigned, Owned, Garage
Parking Spots
2
Roof
Asphalt
Financial
HOA Fee
$305
HOA Frequency
Monthly
HOA Includes
Water, Insurance, Snow Removal
Tax Year
2023
Taxes
$10,427
Debra Dobbs is one of Chicago’s top realtors with more than 41 years in the real estate business.
More About DebraMortgage Calculator
Map
Similar Listings Nearby
- 2600 N Lakeview Avenue #7E
Chicago, IL$739,000
4.20 miles away
- 3105 N DAMEN Avenue #3S
Chicago, IL$725,000
3.16 miles away
- 2720 N Greenview Avenue #C
Chicago, IL$700,000
3.37 miles away
- 368 W Huron Street #2N
Chicago, IL$698,798
4.79 miles away
- 4734 N Magnolia Avenue #2
Chicago, IL$675,000
4.11 miles away
- 3339 N Ridgeway Avenue #1S
Chicago, IL$665,000
1.88 miles away
- 3339 N Ridgeway Avenue #2N
Chicago, IL$665,000
1.88 miles away
- 3339 N Ridgeway Avenue #1N
Chicago, IL$650,000
1.88 miles away
- 3339 N Ridgeway Avenue #2S
Chicago, IL$650,000
1.88 miles away
- 2600 N Southport Avenue #317
Chicago, IL$649,900
4.20 miles away

5051 N Clark Street #4S
Chicago, IL
LIGHTBOX-IMAGES

