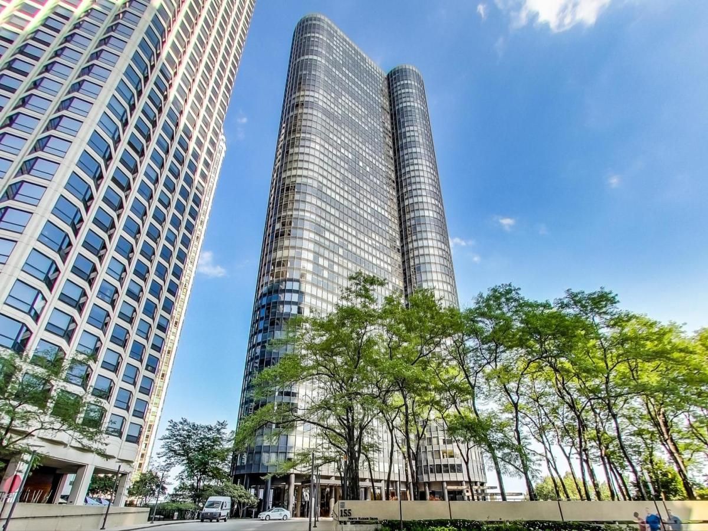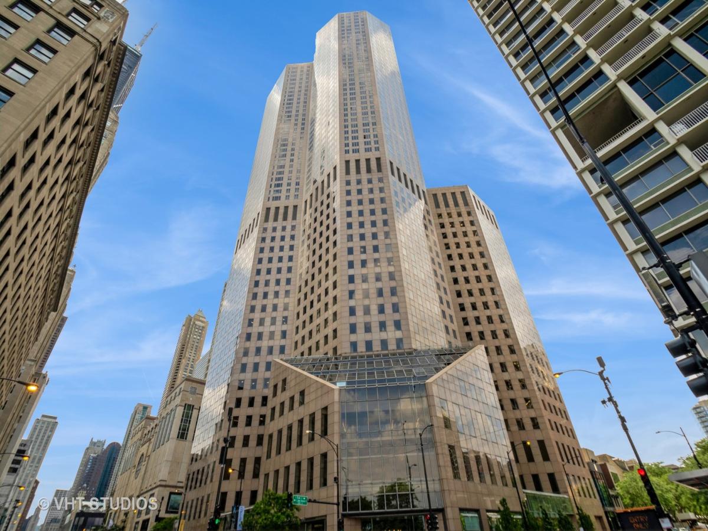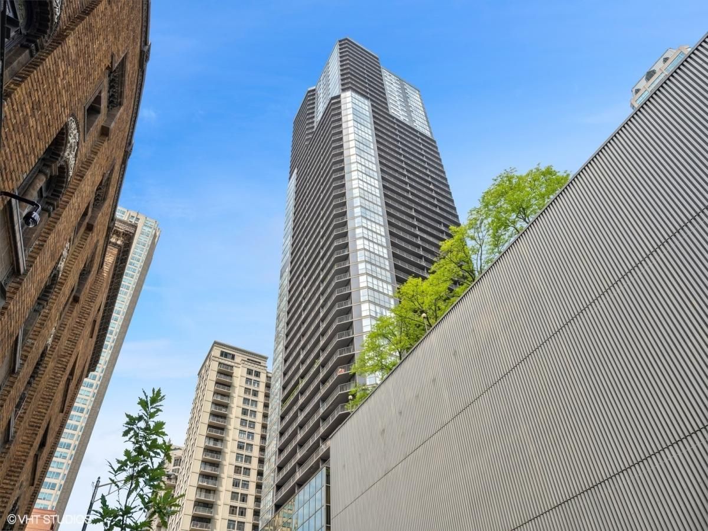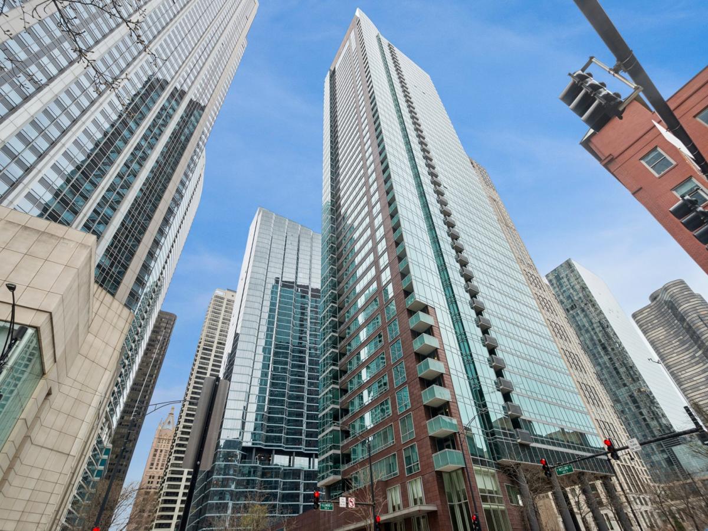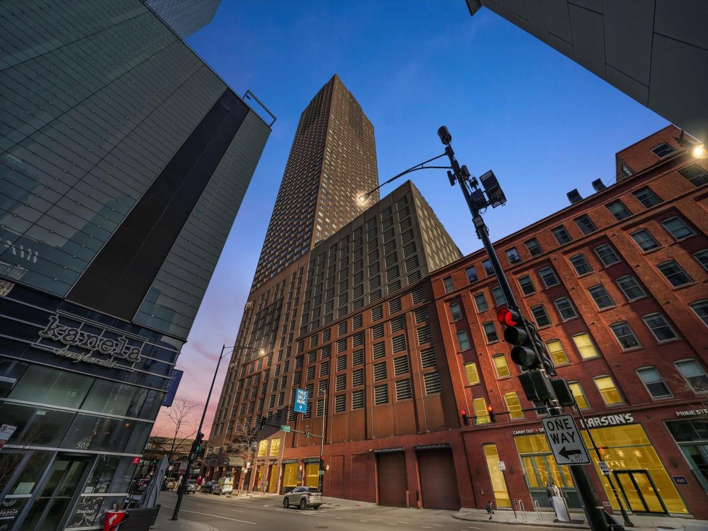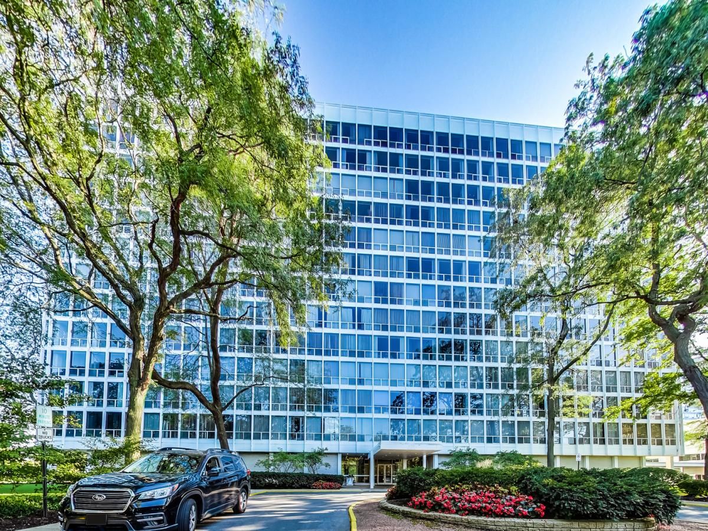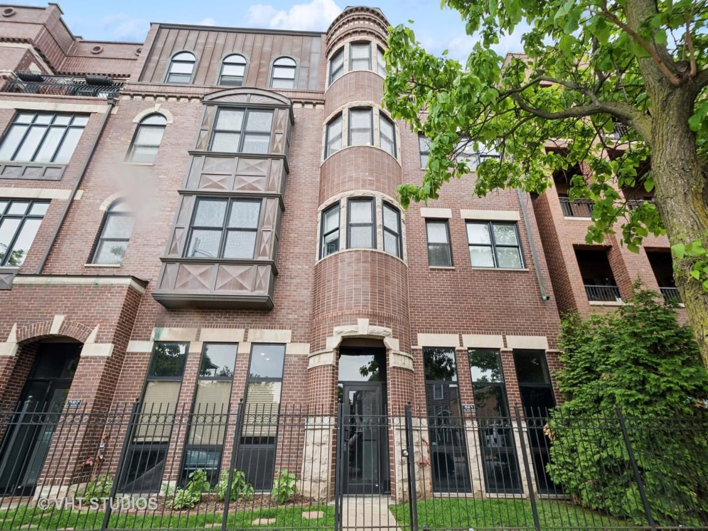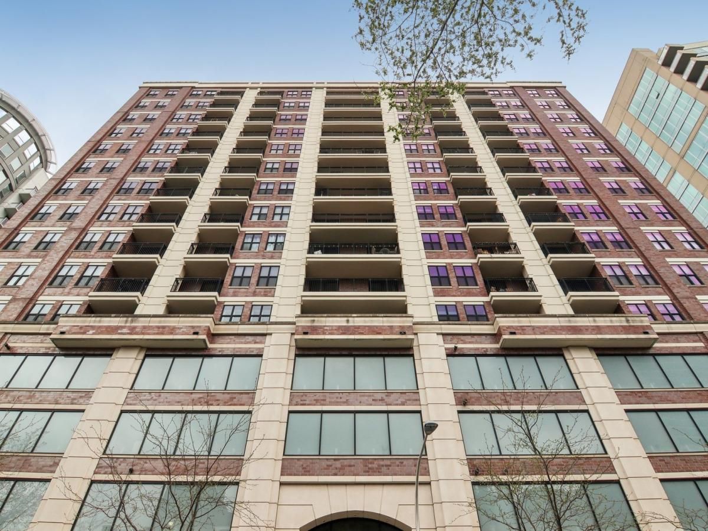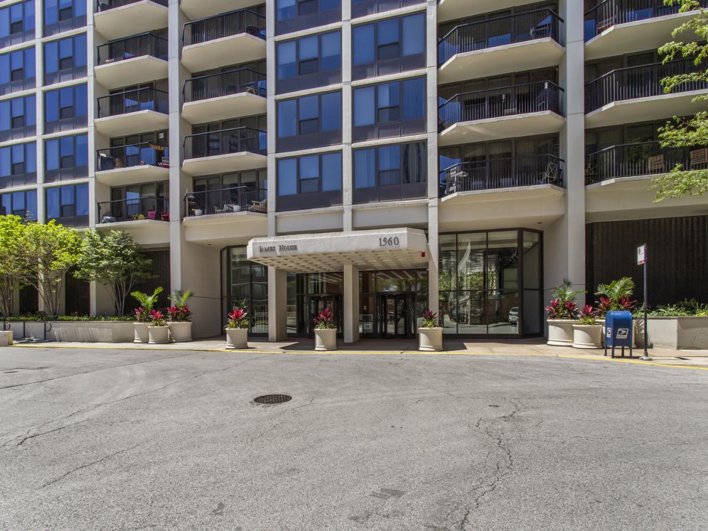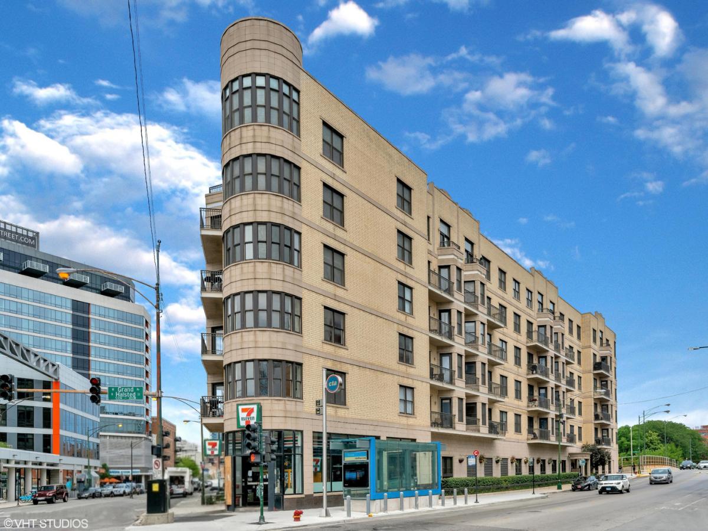$349,500
5000 S East End Avenue #8C
Chicago, IL, 60615
CONTINUE TO SHOW! ATTENTION BUYERS! Desirable C unit with lake views finally goes on the market!! This rarely available corner C tier occupies the largest space of all at 2200 sq.ft. Updated 3bed/3bath + Den (4th bedroom option) with Lake Michigan views in historic Kenwood-Hyde Park, only 4 miles from Chicago’s down-town city center, The Bean, Theater district, world class shopping, Gold Coast, Mag Mile etc. The 3rd bedroom is equipped with a new Murphy bed owners are willing to leave as gift to new buyers. This is Hyde Park’s most prestigious building with only 2 condos per floor. Enter through a private elevator gallery into a 16 ft foyer leading to a huge living room, a true formal dining room, 10 ft. ceilings and 3 en suite enormous bedrooms. This is not your basic condo. This is ‘a house in the sky’. Enjoy the always sunlit kitchen with SS appliances, finished hardwood floors, designer paint throughout and all 3 recently upgraded bathrooms. There’s a new in-unit washer & dryer for your convenience. Floor to ceiling customized build-ins. Handicap lift with street access. Work-out facility. Individual, walk-in storage rooms for each unit. This superbly-maintained vintage, pre-war high-rise is across from the beach with bike paths, restaurants, shopping and all city public transportation. Enjoy the privacy of the back yard in an oasis of green gardens and BBQ grills available for the building’s residents only. This well maintained, desirable sky-scraper has 24/7 door staff, full time engineers on premise, onsite manager M-F and security cameras throughout the property. An assigned private parking with EV hook ups is available for 195.00. The monthly HOA includes heat, gas, water, cable, high-speed internet, common insurance, scavenger, snow removal and much more. Rare gem if you can get it!
Property Details
Price:
$349,500
MLS #:
MRD12283215
Status:
Active
Beds:
3
Baths:
3
Address:
5000 S East End Avenue #8C
Type:
Condo
Subdivision:
5000 East End Building
Neighborhood:
CHI – Kenwood
City:
Chicago
Listed Date:
Feb 22, 2025
State:
IL
Finished Sq Ft:
2,200
ZIP:
60615
Year Built:
1927
Schools
School District:
299
Elementary School:
Shoesmith Elementary School
Middle School:
Ray Elementary School
High School:
Kenwood Academy High School
Interior
Appliances
Range, Microwave, Dishwasher, High End Refrigerator, Stainless Steel Appliance(s), Range Hood, Refrigerator
Bathrooms
3 Full Bathrooms
Cooling
Wall Unit(s)
Flooring
Hardwood
Heating
Steam, Baseboard
Laundry Features
Washer Hookup, Main Level, In Unit
Exterior
Association Amenities
Bike Room/ Bike Trails, Door Person, Coin Laundry, Elevator(s), Exercise Room, Storage, On Site Manager/ Engineer, Park, Sundeck, Receiving Room, Security Door Lock(s), Service Elevator(s), Chair Lift On Stairs, Laundry, Fencing, High Speed Conn., In- Ground Sprinkler System, Patio, Privacy Fence, Security, Security Lighting, Wheelchair Orientd
Community Features
Park, Sidewalks, Street Lights
Construction Materials
Brick, Block, Stone, Concrete, Limestone
Exterior Features
Lighting
Parking Features
Assigned, On Site, Leased
Parking Spots
1
Roof
Asphalt
Financial
HOA Fee
$2,533
HOA Frequency
Monthly
HOA Includes
Heat, Water, Gas, Insurance, Security, Doorman, TV/Cable, Exercise Facilities, Exterior Maintenance, Lawn Care, Scavenger, Snow Removal, Internet
Tax Year
2023
Taxes
$6,918
Debra Dobbs is one of Chicago’s top realtors with more than 41 years in the real estate business.
More About DebraMortgage Calculator
Map
Similar Listings Nearby
- 155 N Harbor Drive #1003
Chicago, IL$450,000
1.33 miles away
- 950 N Michigan Avenue #3501
Chicago, IL$450,000
4.06 miles away
- 10 E Ontario Street #4404
Chicago, IL$450,000
1.50 miles away
- 505 N Mcclurg Court #2806
Chicago, IL$450,000
0.68 miles away
- 474 N Lake Shore Drive #3108
Chicago, IL$450,000
0.10 miles away
- 601 E 32nd Street #210-211
Chicago, IL$450,000
0.51 miles away
- 521 N Racine Avenue #3
Chicago, IL$450,000
0.60 miles away
- 451 W Huron Street #1401
Chicago, IL$450,000
0.09 miles away
- 1560 N Sandburg Terrace #4011J
Chicago, IL$450,000
4.50 miles away
- 520 N Halsted Street #505
Chicago, IL$450,000
0.58 miles away

5000 S East End Avenue #8C
Chicago, IL
LIGHTBOX-IMAGES


















































