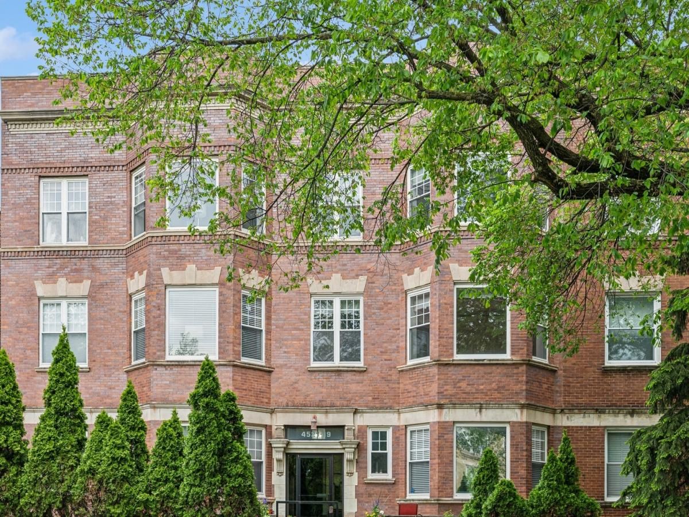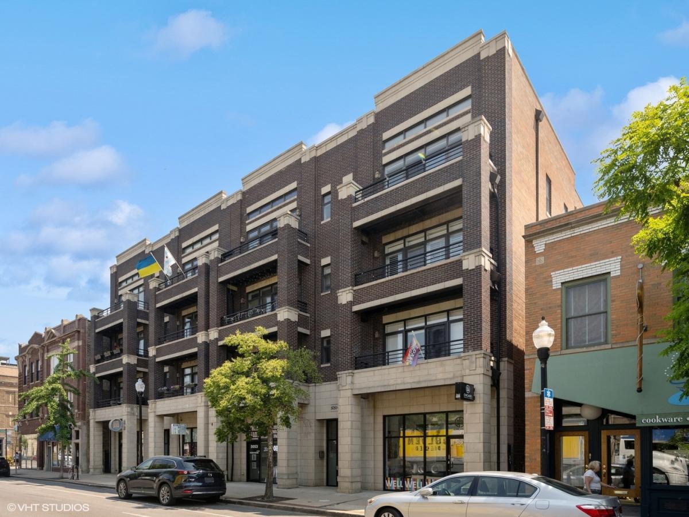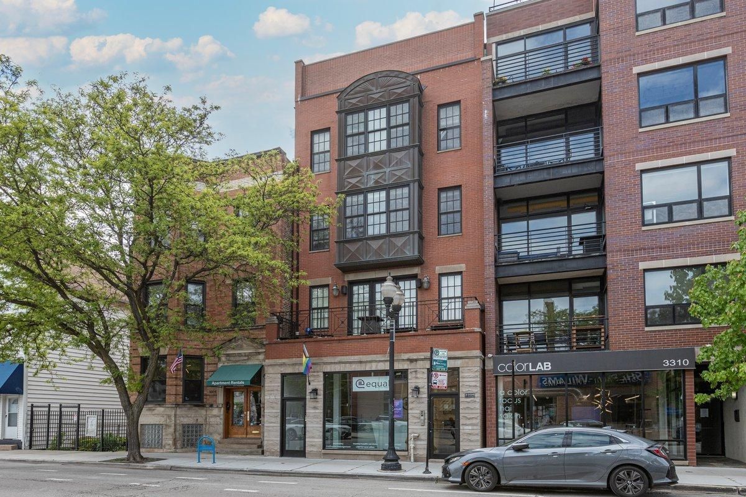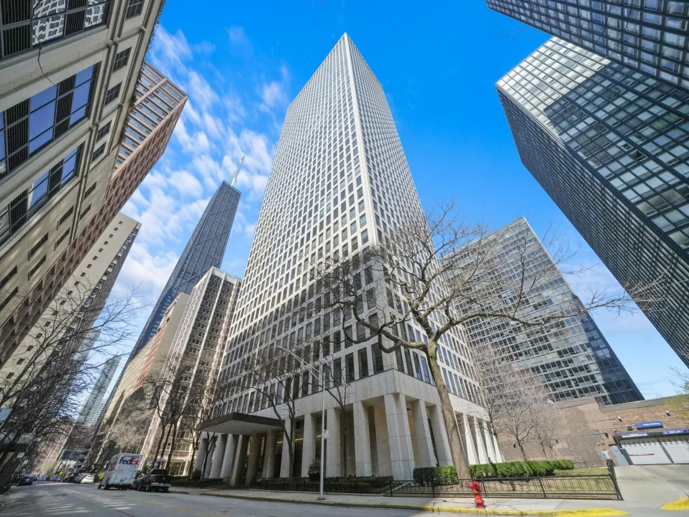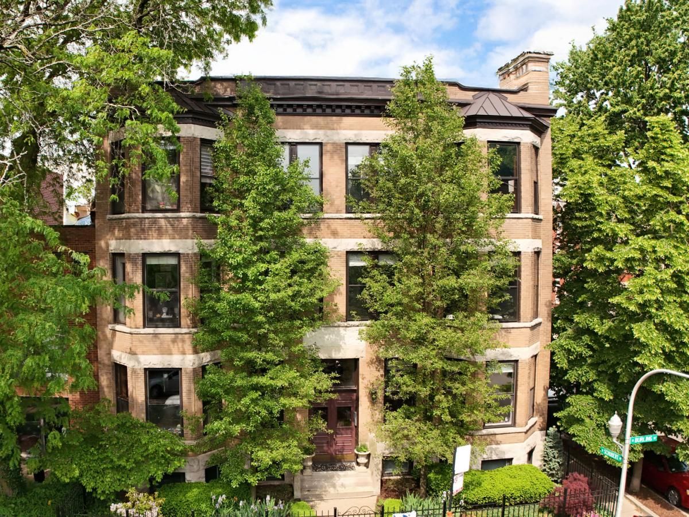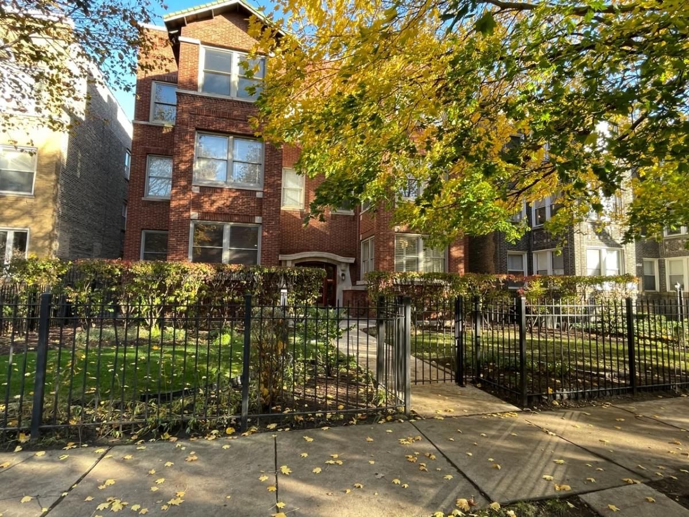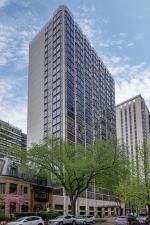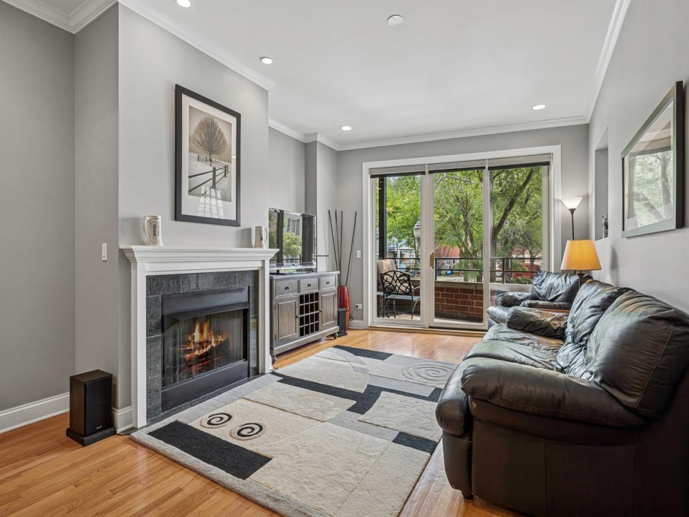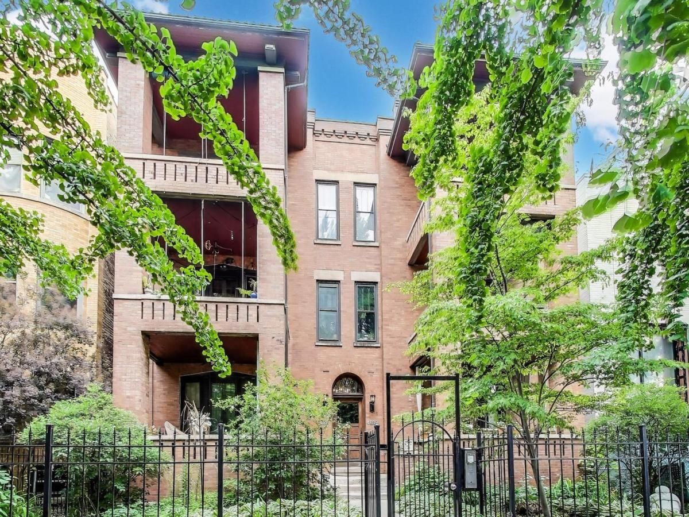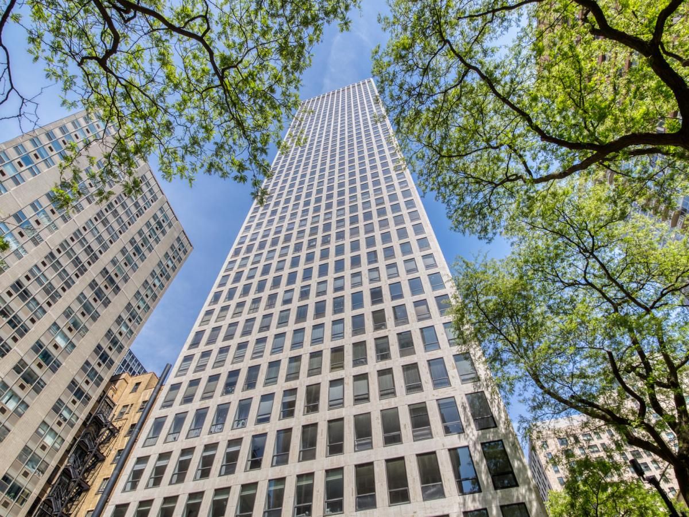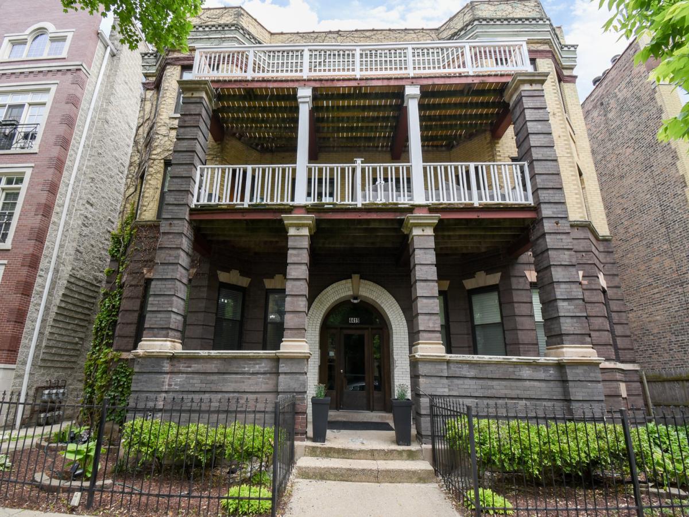$470,000
4521 N ASHLAND Avenue #3N
Chicago, IL, 60640
Presenting Ravenswood’s newest penthouse offering, a beautiful, bright, extra-wide 2bed/2bath residence ideally located at the confluence of Lincoln Square, Uptown, North Center, and Lakeview. Step inside the massive, versatile, sun-filled living space featuring soaring 12-foot cathedral ceilings, bay windows, and a cozy fireplace. Architectural elements include tray ceilings, recessed lighting, skylights, and elegant crown molding. The chef-friendly kitchen offers granite countertops, 42″ freshly painted cabinets, stainless steel appliances, and a flexible eat-in kitchen/family room layout that opens to a large private deck perfect for grilling and relaxing. The spacious primary suite features a custom-built wardrobe, organized closets, and en-suite bathroom with Kohler fixtures and a whirlpool tub. The second bedroom is generously sized with custom closets and is adjacent to a recently updated second full bathroom with marble flooring and a new vanity. Additional highlights include an in-unit washer-dryer, hardwood floors throughout, double-pane windows, custom wood blinds, secure gated parking, and a storage space. Ideally located in the Ravenswood Elementary School District, this home is a short walk to both the Brown and Red Lines, Metra, Mariano’s, Target, and amenity-rich Chase Park. With easy access to Lakeview, Andersonville, and Lincoln Square’s vibrant shopping, dining, and entertainment options, this location is excellent. Make your showing request for your beautiful new Ravenswood home today.
Property Details
Price:
$470,000
MLS #:
MRD12375113
Status:
Pending
Beds:
2
Baths:
2
Address:
4521 N ASHLAND Avenue #3N
Type:
Condo
Neighborhood:
CHI – Uptown
City:
Chicago
Listed Date:
May 28, 2025
State:
IL
Finished Sq Ft:
1,409
ZIP:
60640
Year Built:
1903
Schools
School District:
299
Elementary School:
Ravenswood Elementary School
Middle School:
Ravenswood Elementary School
Interior
Appliances
Range, Microwave, Dishwasher, Refrigerator, Washer, Dryer, Disposal
Bathrooms
2 Full Bathrooms
Cooling
Central Air
Fireplaces Total
1
Flooring
Hardwood
Heating
Natural Gas, Forced Air, Indv Controls
Laundry Features
Washer Hookup, Gas Dryer Hookup, In Unit
Exterior
Association Amenities
Storage, Security Door Lock(s)
Construction Materials
Brick, Stone
Parking Features
Off Alley, Assigned, On Site, Owned
Parking Spots
1
Roof
Rubber
Financial
HOA Fee
$325
HOA Frequency
Monthly
HOA Includes
Water, Parking, Insurance, Exterior Maintenance, Lawn Care, Scavenger, Snow Removal
Tax Year
2023
Taxes
$7,806
Debra Dobbs is one of Chicago’s top realtors with more than 41 years in the real estate business.
More About DebraMortgage Calculator
Map
Similar Listings Nearby
- 5051 N CLARK Street #2S
Chicago, IL$599,000
0.45 miles away
- 3306 N Halsted Street #3
Chicago, IL$599,000
1.51 miles away
- 260 E CHESTNUT Street #3001
Chicago, IL$595,000
4.74 miles away
- 2680 N BURLING Street #3S
Chicago, IL$595,000
4.21 miles away
- 4413 N Malden Street #2S
Chicago, IL$549,000
1.94 miles away
- 50 E Bellevue Place #1504
Chicago, IL$535,000
4.39 miles away
- 4660 N WINTHROP Avenue #1N
Chicago, IL$527,000
1.74 miles away
- 4611 N MAGNOLIA Avenue #2
Chicago, IL$525,000
1.21 miles away
- 260 E Chestnut Street #2701
Chicago, IL$515,000
4.74 miles away
- 4419 N Racine Avenue #1N
Chicago, IL$515,000
2.69 miles away

4521 N ASHLAND Avenue #3N
Chicago, IL
LIGHTBOX-IMAGES

