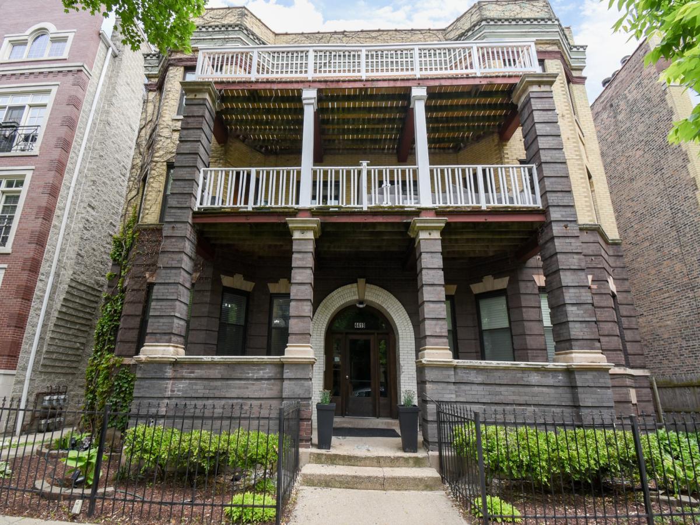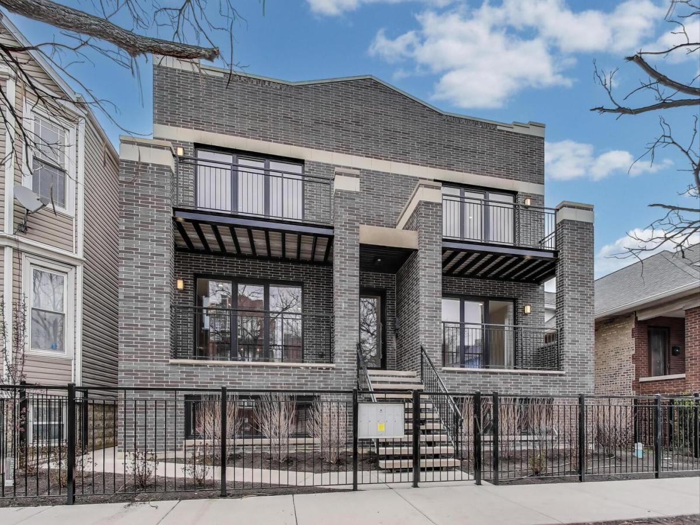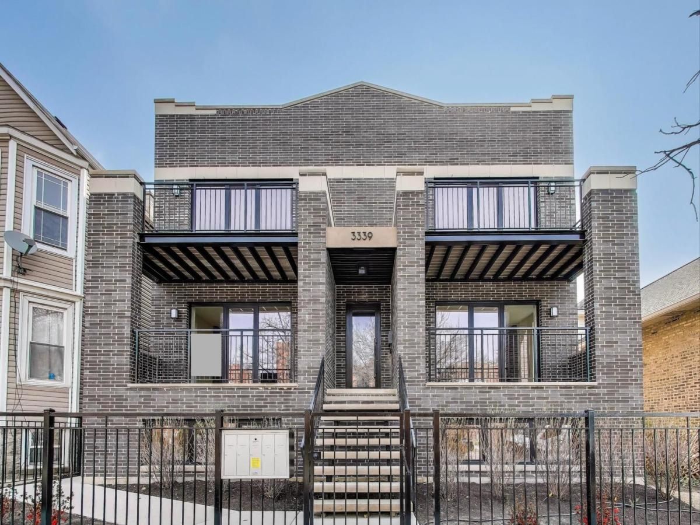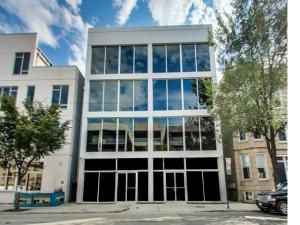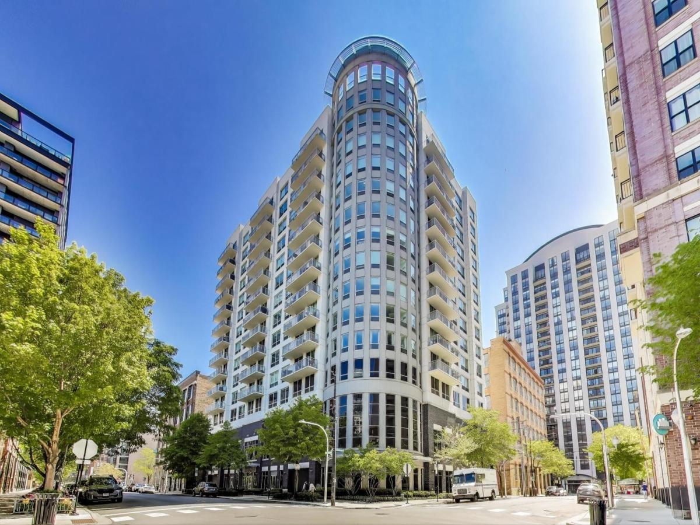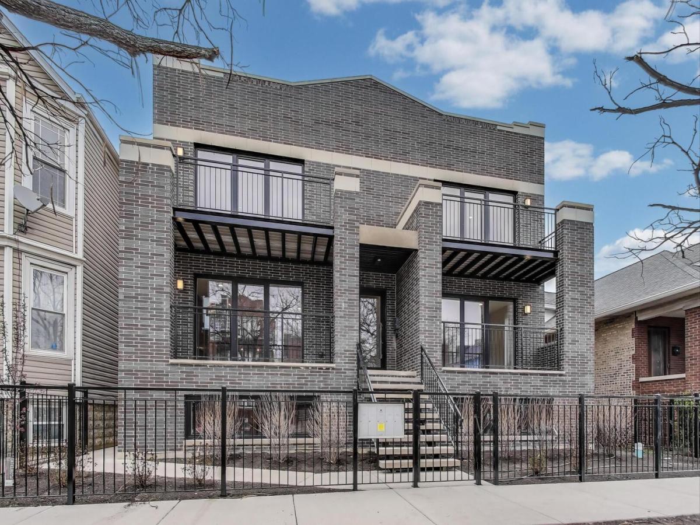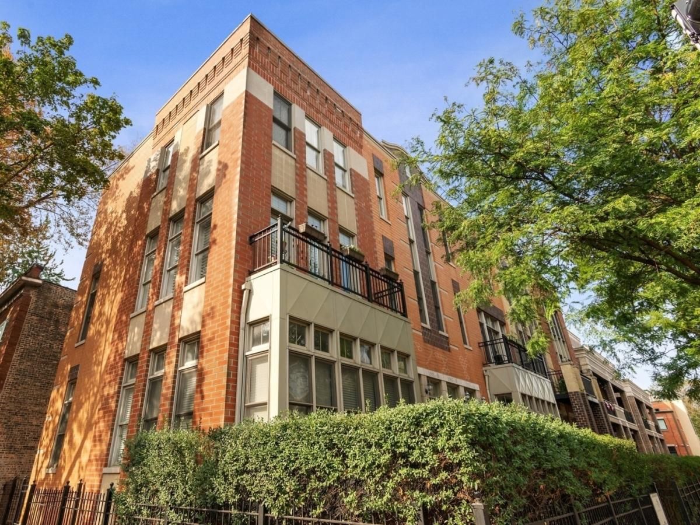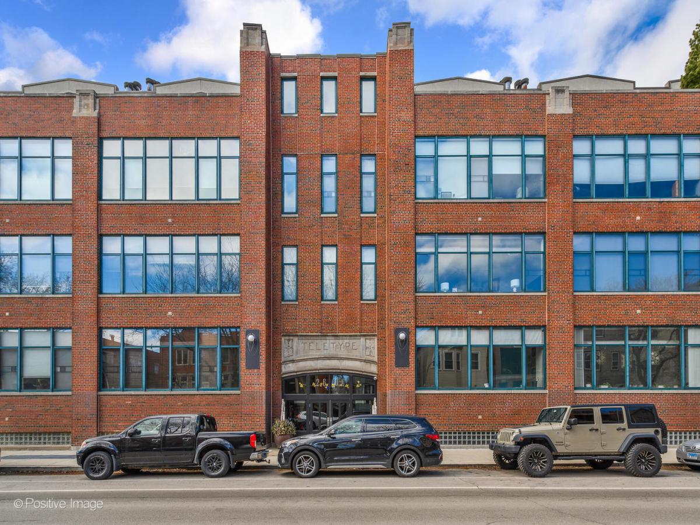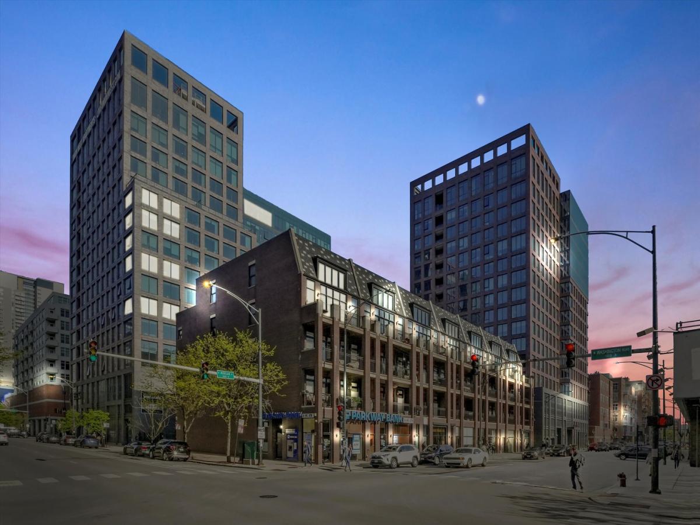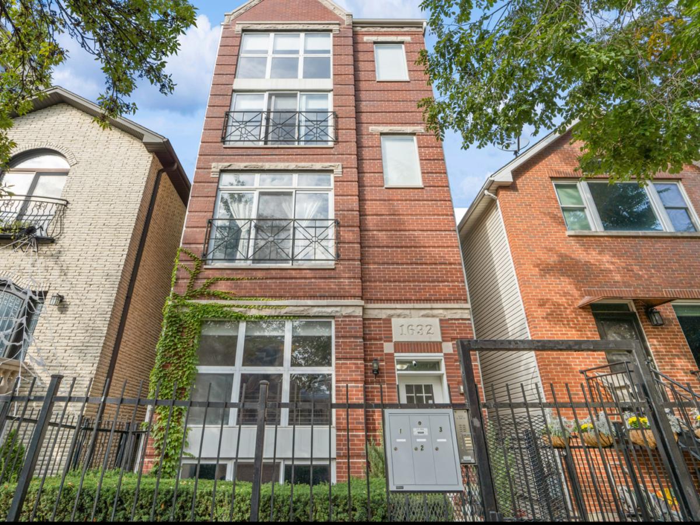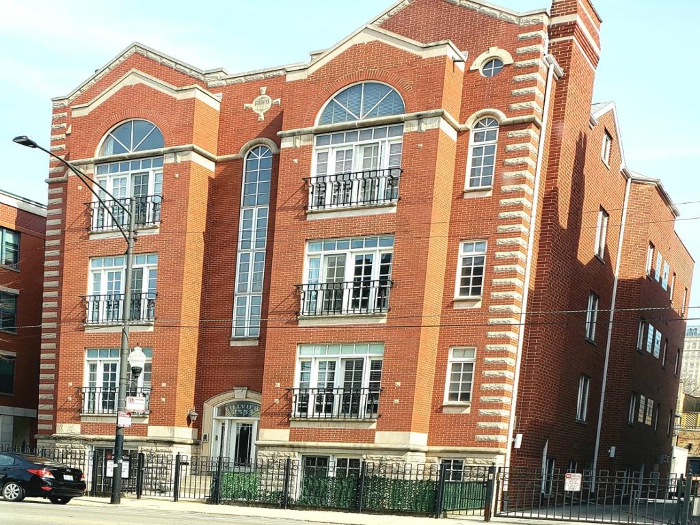$515,000
4419 N Racine Avenue #1N
Chicago, IL, 60640
MULTIPLE OFFERS RECEIVED! Highest and Best is Due by Monday, 6/2, at 8am. Live the Uptown Dream in this Stunning Sheridan Park Historic District Condo! Step into an extraordinary blend of historic charm and modern luxury with this fully renovated 3-bedroom, 2-bath condo nestled on a serene, tree-lined street. Sunlight shines into the spacious living room through elegant bay windows, highlighting custom details like the built-in entertainment center with surround sound, granite countertop, and adjustable lighting – perfect for cozy nights or lively gatherings. The chef’s kitchen, designed by a culinary expert, features top-of-the-line stainless steel appliances including a Z-Line Dual-Fuel 30″ range, an apron-front Kohler sink with a sleek commercial gooseneck faucet, and Dolomite marble countertops. The kitchen flows into a generous dining area that opens onto a private 20-foot deck overlooking a tranquil, lush common garden – your peaceful urban retreat. Your primary suite is a true sanctuary with spa-like en-suite bathroom, crafted with timeless Carrara marble, double vanity topped in Dolomite marble, an exquisite marble basket-weave backsplash, and a frameless glass shower that boasts three waterfall showerheads with built-in granite seating. The guest bath is equally luxurious, featuring a free-standing vessel tub and rainfall showerhead. Every inch of this home balances elegance and comfort, from the rich walnut-stained oak floors throughout to the custom in-unit laundry room with shaker cabinets. Practical upgrades include new HVAC system (2018), new water heater (2023), new roof (2024), new backyard irrigation system (2024), and new front yard irrigation system (2025). Also included are 1 deeded parking exterior parking spot and a 7’x10′ private storage unit located in the basement. Imagine morning trips to the bustling Uptown Farmers Market just a couple blocks away, or catching a game at the legendary Wrigley Field-only 1.3 miles away! Evenings come alive with legendary jazz at The Green Mill, world-class performances at Uptown’s famed theaters, and the eclectic shops and eateries of Andersonville’s business district are just a mile from your doorstep. Here, every day feels like a getaway, surrounded by the vibrant culture and iconic landmarks that make Uptown one of the city’s most beloved neighborhoods.
Property Details
Price:
$515,000
MLS #:
MRD12376864
Status:
Active Under Contract
Beds:
3
Baths:
2
Address:
4419 N Racine Avenue #1N
Type:
Condo
Neighborhood:
CHI – Uptown
City:
Chicago
Listed Date:
May 29, 2025
State:
IL
Finished Sq Ft:
1,215
ZIP:
60640
Year Built:
1966
Schools
School District:
299
Interior
Bathrooms
2 Full Bathrooms
Cooling
Central Air
Heating
Natural Gas
Laundry Features
In Unit
Exterior
Construction Materials
Brick, Concrete
Parking Features
Off Alley, Alley Access, On Site
Parking Spots
1
Financial
HOA Fee
$282
HOA Frequency
Monthly
HOA Includes
Heat, Parking
Tax Year
2023
Taxes
$6,415
Debra Dobbs is one of Chicago’s top realtors with more than 41 years in the real estate business.
More About DebraMortgage Calculator
Map
Similar Listings Nearby
- 3339 N Ridgeway Avenue #2N
Chicago, IL$665,000
1.24 miles away
- 3339 N Ridgeway Avenue #1S
Chicago, IL$665,000
1.24 miles away
- 2207 W Chicago Avenue #3E
Chicago, IL$665,000
4.68 miles away
- 421 W Huron Street #504
Chicago, IL$665,000
4.79 miles away
- 3339 N Ridgeway Avenue #1N
Chicago, IL$650,000
1.24 miles away
- 1501 W Diversey Parkway #B
Chicago, IL$650,000
3.04 miles away
- 2600 N Southport Avenue #317
Chicago, IL$649,900
1.54 miles away
- 39 N Morgan Street #2
Chicago, IL$649,000
4.66 miles away
- 1632 W ERIE Street #3
Chicago, IL$649,000
4.91 miles away
- 2533 N Halsted Street #3S
Chicago, IL$639,900
4.82 miles away

4419 N Racine Avenue #1N
Chicago, IL
LIGHTBOX-IMAGES

