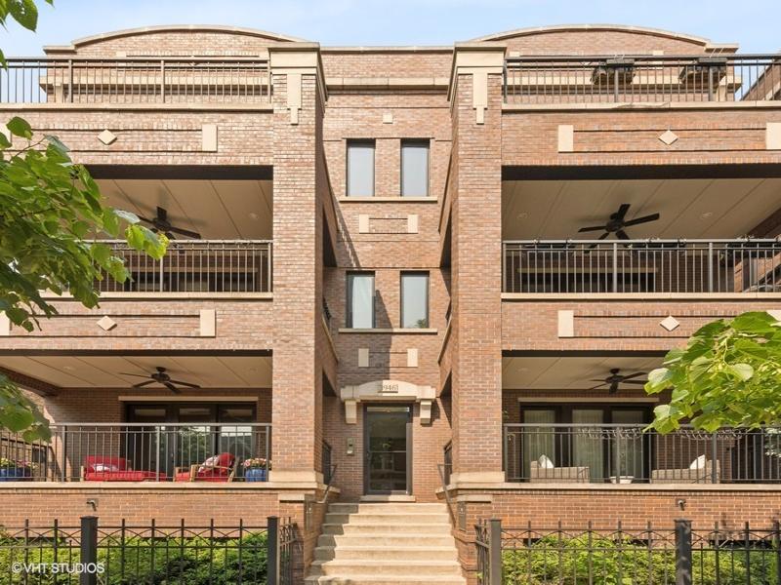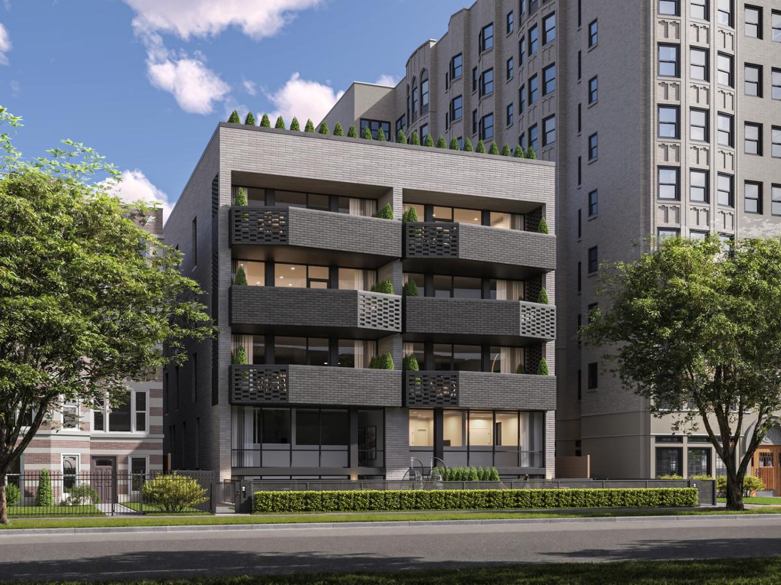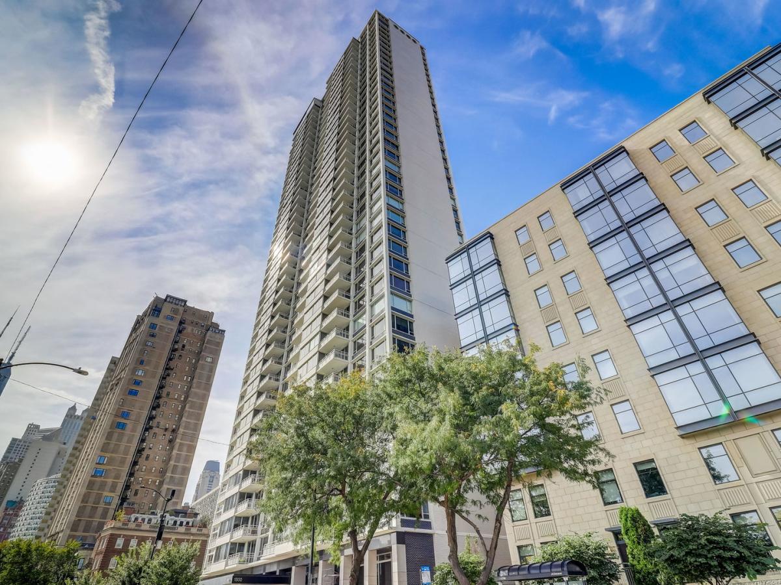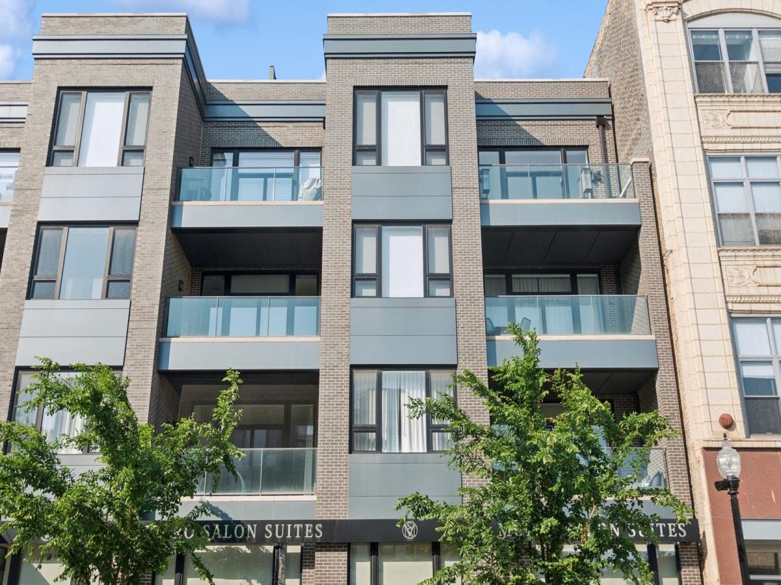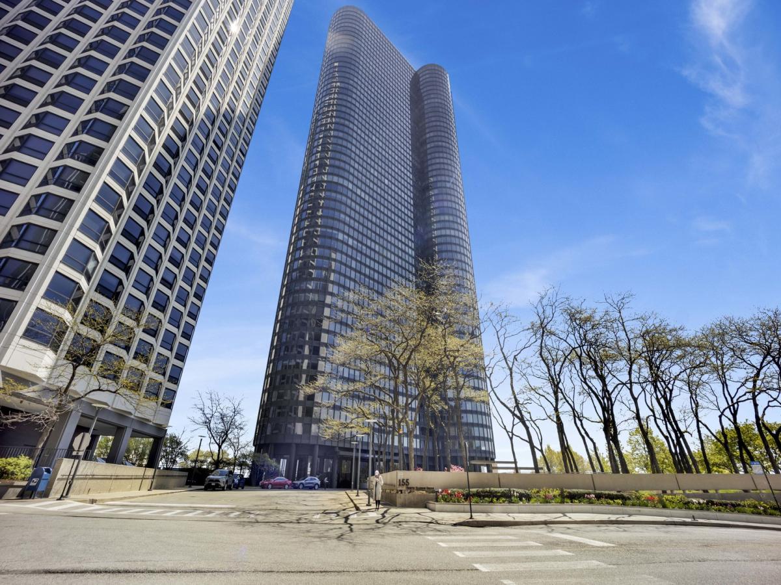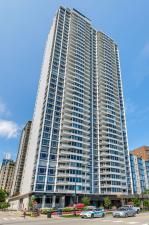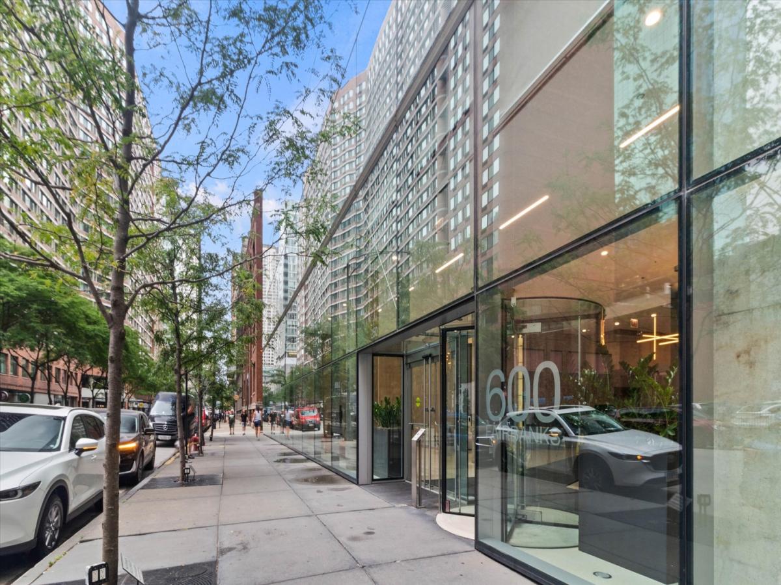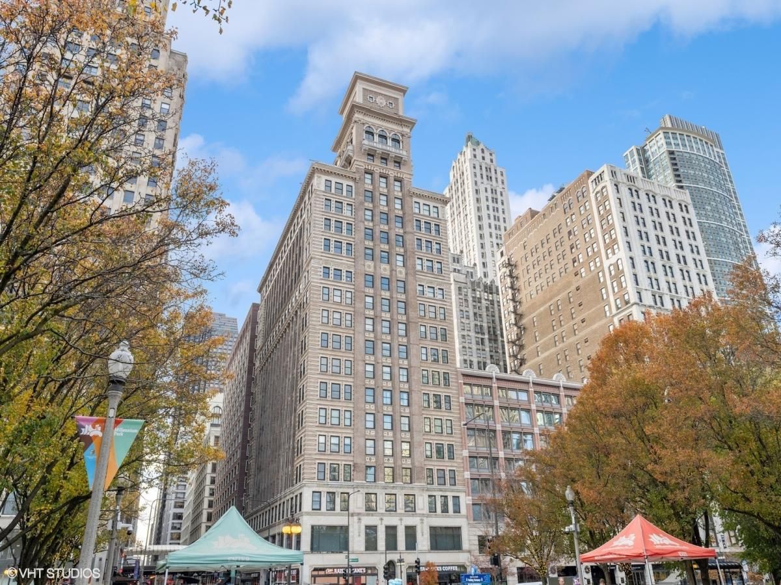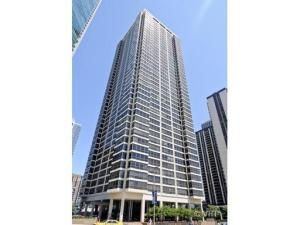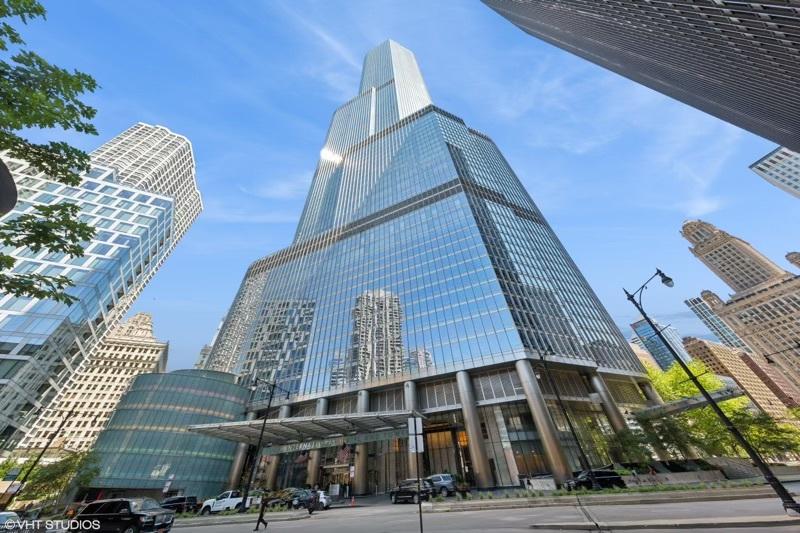$879,000
3946 N Hoyne Avenue #3N
Chicago, IL, 60618
Extra wide 3bd/2bth penthouse in North Center has been carefully curated with bespoke details to create a refined urban retreat nestled on a charming, tree-lined street. Boasting two private outdoor spaces, including a spacious front balcony and an impressive rooftop terrace with interior stairs, this residence is designed for entertaining during Spring, Summer, and Fall. The rooftop oasis features an outdoor kitchen, solar shades, electrical setup, TV mount, turf, and more-creating a perfect setting for outdoor gatherings. Inside, this penthouse has high ceilings, wide plank floors and high-end finishes, showcasing a commitment to detail and luxury. The gourmet kitchen is a haven for home chefs, equipped with top-of-the-line Thermador stainless steel appliances, crisp quartz countertops, and a separate wine cooler. The primary en suite bath is a spa-like retreat, offering radiant heat flooring and an oversized steam shower. The third bedroom makes for a perfect home office separating living and sleeping quarters. Additional storage space and a deeded garage space are included in the price, adding convenience to luxurious living. Ideally situated in the coveted Bell Elementary school district, this penthouse is within walking distance of numerous local amenities along Lincoln Ave and the Irving Park Brown line. With its prime location, exquisite features, and thoughtful design, this penthouse invites you to experience the epitome of upscale living. Walk to Brownline, Trader Joes, Starbucks, and Victor’s cocktail lounge.
Property Details
Price:
$879,000
MLS #:
MRD12380270
Status:
Pending
Beds:
3
Baths:
2
Address:
3946 N Hoyne Avenue #3N
Type:
Condo
Neighborhood:
CHI – North Center
City:
Chicago
Listed Date:
May 31, 2025
State:
IL
Finished Sq Ft:
1,800
ZIP:
60618
Year Built:
2015
Schools
School District:
299
Elementary School:
Bell Elementary School
High School:
Lake View High School
Interior
Appliances
Range, Microwave, Dishwasher, Refrigerator, High End Refrigerator, Washer, Dryer, Disposal, Stainless Steel Appliance(s), Wine Refrigerator, Range Hood
Bathrooms
2 Full Bathrooms
Cooling
Central Air
Fireplaces Total
1
Flooring
Hardwood
Heating
Natural Gas, Forced Air
Laundry Features
Washer Hookup, In Unit
Exterior
Association Amenities
Storage
Construction Materials
Brick, Limestone
Exterior Features
Balcony
Parking Features
Garage Door Opener, On Site, Garage Owned, Detached, Garage
Parking Spots
1
Roof
Rubber
Financial
HOA Fee
$356
HOA Frequency
Monthly
HOA Includes
Water, Parking, Insurance, Exterior Maintenance, Scavenger, Snow Removal
Tax Year
2023
Taxes
$8,853
Debra Dobbs is one of Chicago’s top realtors with more than 41 years in the real estate business.
More About DebraMortgage Calculator
Map
Similar Listings Nearby
- 5114 S Kenwood Avenue #PHA
Chicago, IL$1,100,000
2.57 miles away
- 1300 N Lake Shore Drive #20AB
Chicago, IL$1,100,000
3.77 miles away
- 3057 N Lincoln Avenue #2C
Chicago, IL$1,100,000
4.34 miles away
- 155 N HARBOR Drive #212-213
Chicago, IL$1,099,900
0.10 miles away
- 1300 N Lake Shore Drive #21A
Chicago, IL$1,099,000
3.77 miles away
- 600 N Fairbanks Court #3501
Chicago, IL$1,099,000
0.47 miles away
- 6 N Michigan Avenue #503
Chicago, IL$1,099,000
0.50 miles away
- 360 E Randolph Street #3201
Chicago, IL$1,099,000
1.14 miles away
- 360 E RANDOLPH Street #2903
Chicago, IL$1,095,000
0.95 miles away
- 401 N Wabash Avenue #37C
Chicago, IL$1,095,000
0.72 miles away

3946 N Hoyne Avenue #3N
Chicago, IL
LIGHTBOX-IMAGES

