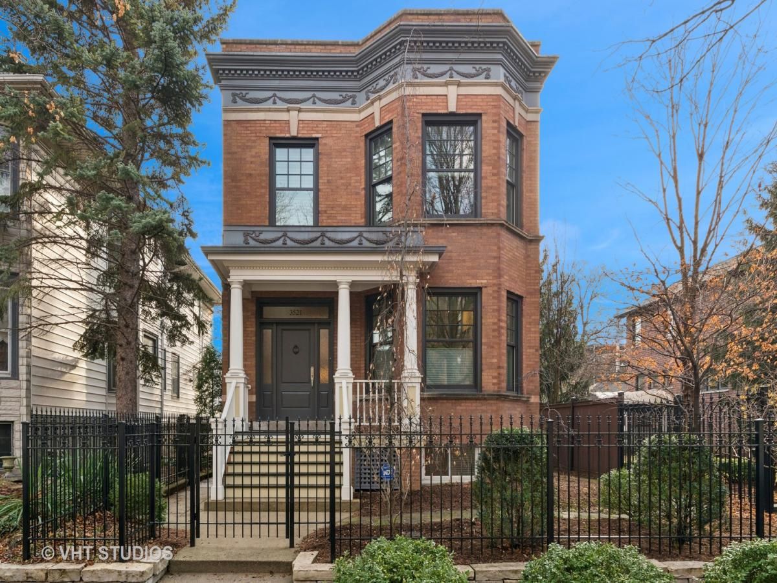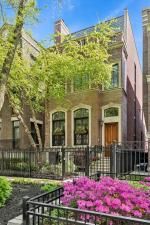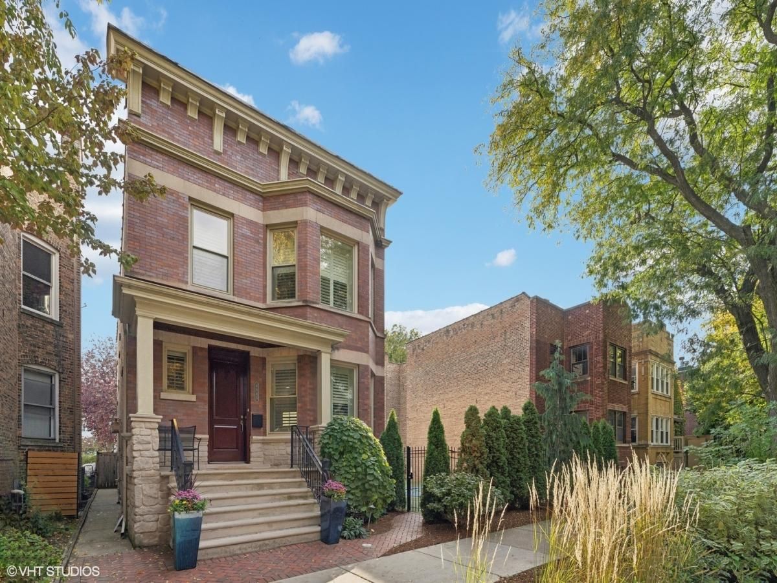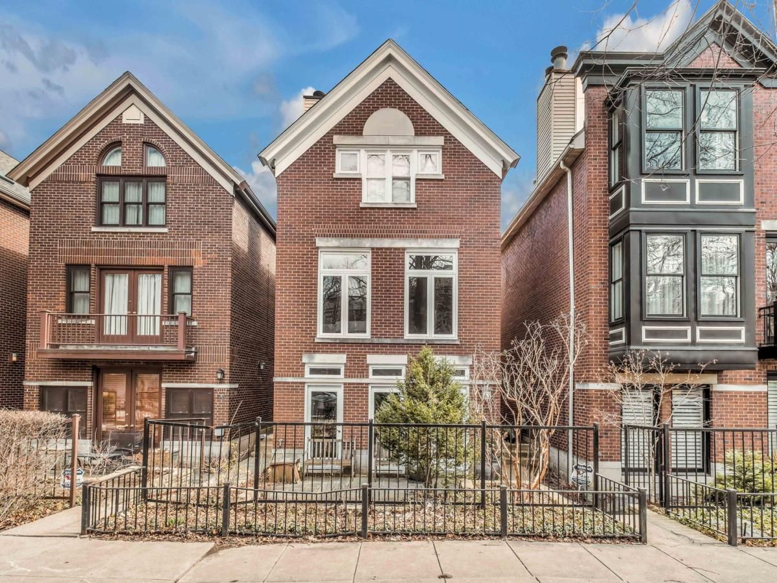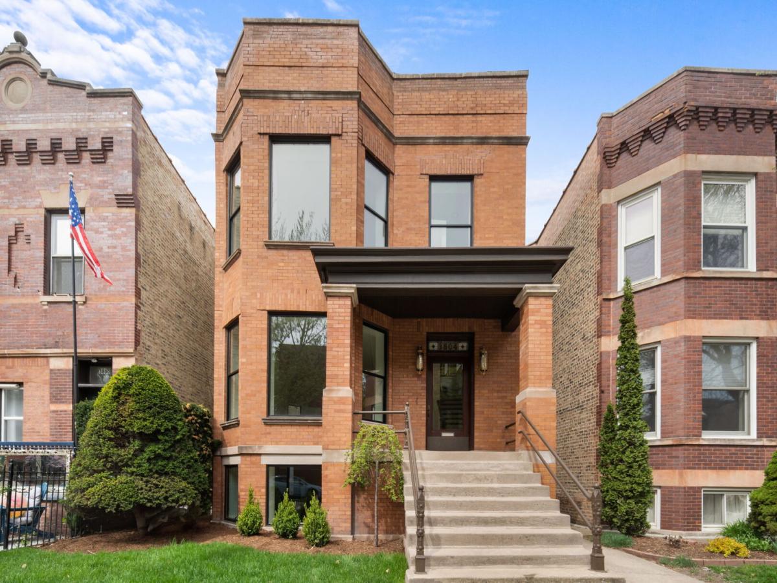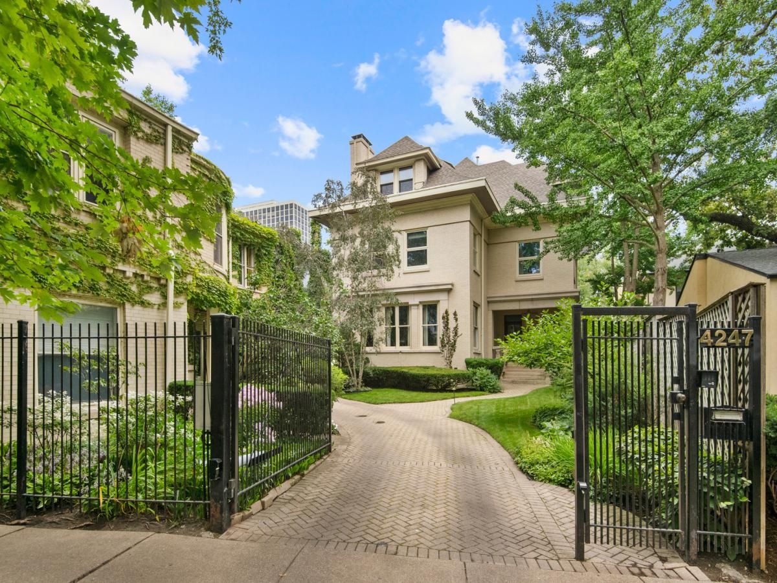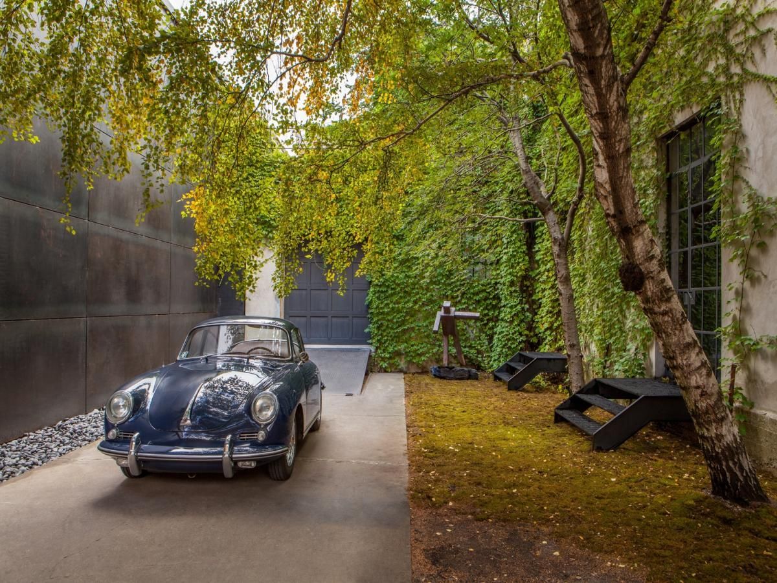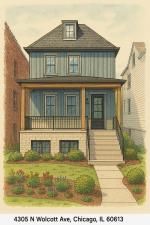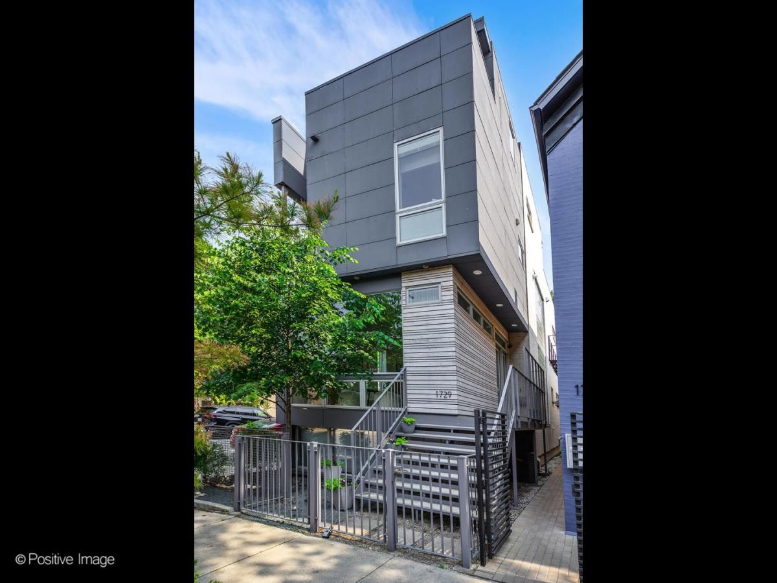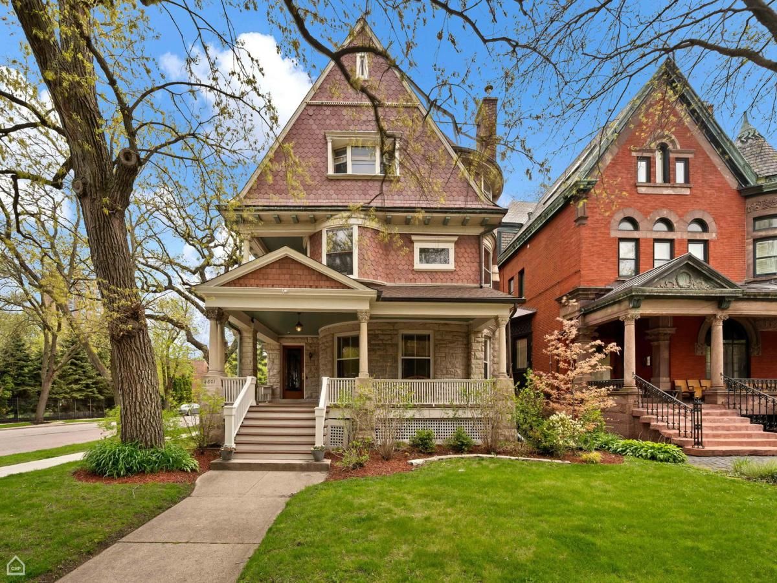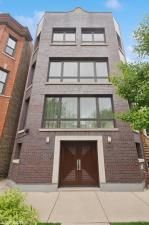$1,760,000
3521 N Bosworth Avenue
Chicago, IL, 60657
This Beautiful Lake View Single Family Home is located on an extra wide 33.5 foot lot and features an expansive Bright & Airy Open Floor Plan! The entire first floor is filled with sunlight, and lends itself to both sophisticated entertaining and to relaxing in front of the gas/wood burning living room Fireplace. Elegant French doors open to a spacious Kitchen which features a 2nd Wood Burning Fireplace, generous countertop workspace and top line appliances, including a Wolf 5 burner Range & Oven, Whirlpool microwave, Bosch dishwasher, Subzero refrigerator/freezer! The breakfast nook adjoining the kitchen has a huge picture window which offers a beautiful panoramic view of the 3-season flower garden. The first floor staircase brings you up to a 2nd level suite with 3 Bedrooms and a full bathroom, all adjoining a common open sitting area. The king sized primary bedroom features a walk-in closet, a third (gas burning) fireplace, French doors that open to a Juliet Balcony overlooking the backyard, and an en-suite bathroom with a whirlpool tub, walk in shower, lots of storage, heated towel bar and radiant heated floor. Bedrooms #2 & #3, have full wall closets and are currently being used as a music room, and an office. There’s also a fully plumbed closet on the second floor, ready to be a 2nd laundry room. The fully finished Lower Level features a fourth Bedroom with wall-length closets, a third full bathroom, a Walk-In custom-built cedar wood Wine Cellar, a Laundry Room, a huge Family Room with built in entertainment system and bookshelves, an additional closet & Mechanical Rooms. This house is situated on an oversized city lot that enjoys unobstructed open space immediately to its South as part of the double-lot neighboring property’s garden, affording this house with an unusual amount of privacy and year-round Southern natural light. The outdoor area is fantastic for relaxing, dining al fresco and entertaining! The backyard consists of an expansive paver stone patio with a gorgeous, tranquil Garden showcasing Mature Specimen Trees (Alaskan Weeping Cedar, Bradford Pear, River Birch, Redbud, Oakleaf Hydrangea and more), a Grilling Area & a detached 2 car garage. Peaceful and quiet yet mere steps from tons of restaurants, bars and shops, this property is located in the very heart of the Southport Corridor. Easy public transportation. Wonderful Neighborhood Amenities. Located in the Hamilton Grammar School & Lake View High School Districts. Rare opportunity to own a spacious house in a center of one of the most desirable neighborhoods in Chicago. Schedule your appointment now!
Property Details
Price:
$1,760,000
MLS #:
MRD12320237
Status:
Pending
Beds:
4
Baths:
4
Address:
3521 N Bosworth Avenue
Type:
Single Family
Neighborhood:
CHI – Lake View
City:
Chicago
Listed Date:
Apr 1, 2025
State:
IL
Finished Sq Ft:
4,400
ZIP:
60657
Year Built:
1908
Schools
School District:
299
Elementary School:
Hamilton Elementary School
High School:
Lake View High School
Interior
Appliances
Range, Microwave, Dishwasher, High End Refrigerator, Gas Cooktop, Gas Oven, Range Hood
Bathrooms
3 Full Bathrooms, 1 Half Bathroom
Cooling
Central Air
Fireplaces Total
3
Flooring
Hardwood
Heating
Natural Gas
Laundry Features
Multiple Locations
Exterior
Construction Materials
Brick
Exterior Features
Balcony, Outdoor Grill
Parking Features
On Site, Garage Owned, Detached, Garage
Parking Spots
2
Financial
HOA Frequency
Not Applicable
HOA Includes
None
Tax Year
2023
Taxes
$32,087
Debra Dobbs is one of Chicago’s top realtors with more than 41 years in the real estate business.
More About DebraMortgage Calculator
Map
Similar Listings Nearby
- 3823 N Wayne Avenue
Chicago, IL$2,275,000
4.86 miles away
- 4845 N Bell Avenue
Chicago, IL$2,195,000
3.63 miles away
- 1719 N Fremont Street
Chicago, IL$2,099,000
3.21 miles away
- 3804 N Leavitt Street
Chicago, IL$2,090,000
3.65 miles away
- 4247 N HAZEL Street
Chicago, IL$2,075,000
2.61 miles away
- 1684 N Ada Street
Chicago, IL$2,000,000
0.80 miles away
- 4305 N Wolcott Avenue
Chicago, IL$2,000,000
4.16 miles away
- 1729 W Potomac Avenue
Chicago, IL$1,975,000
1.53 miles away
- 4801 S Kimbark Avenue
Chicago, IL$1,950,000
3.25 miles away
- 3635 N PAULINA Street
Chicago, IL$1,900,000
2.05 miles away

3521 N Bosworth Avenue
Chicago, IL
LIGHTBOX-IMAGES

