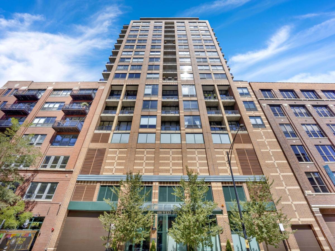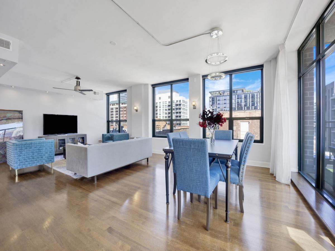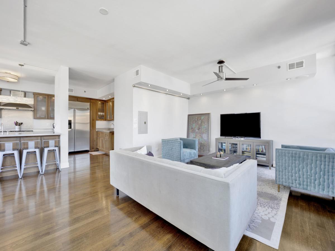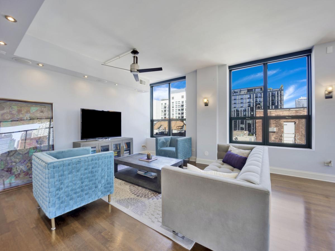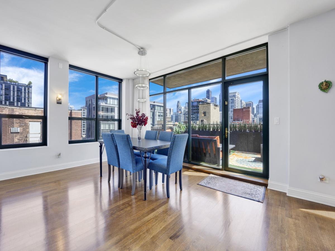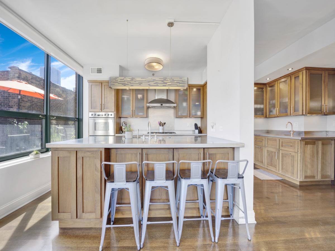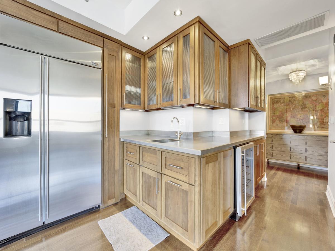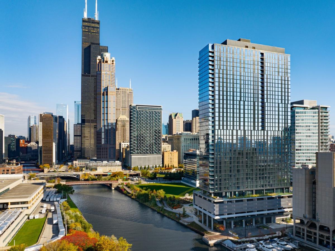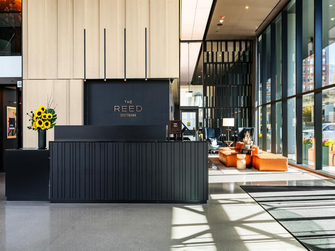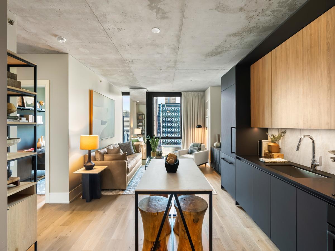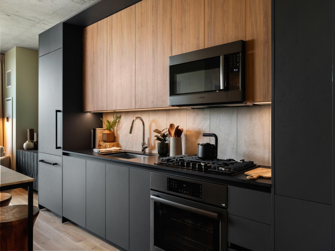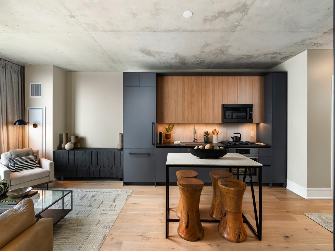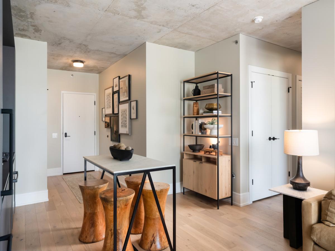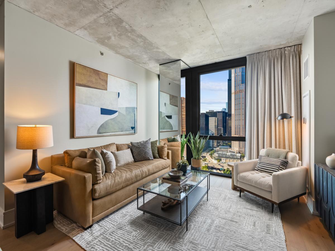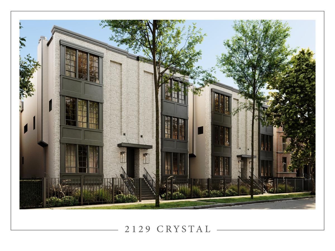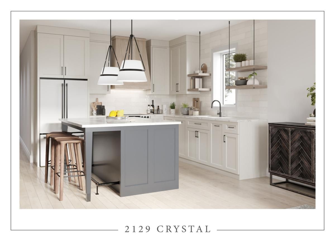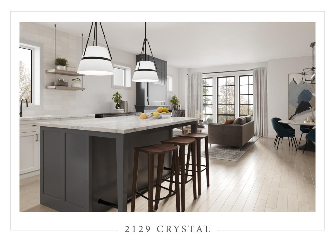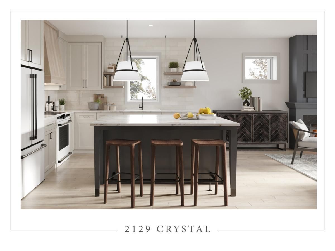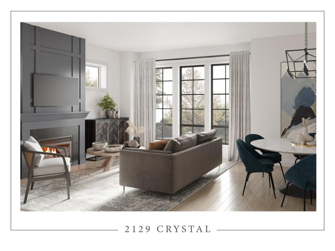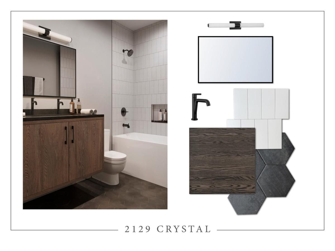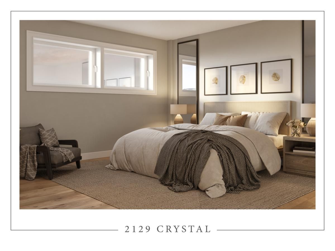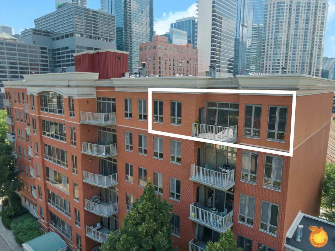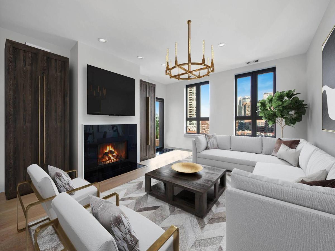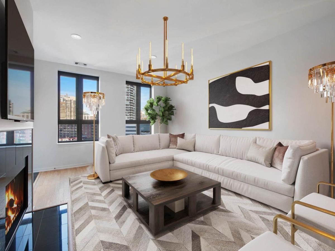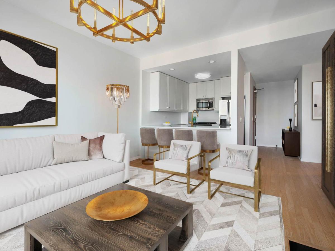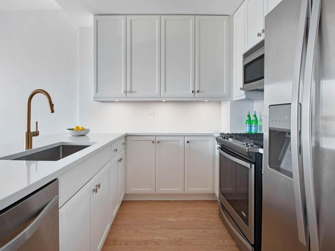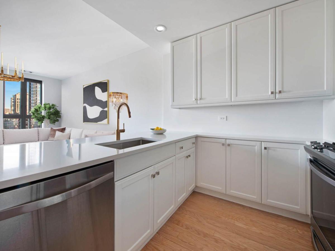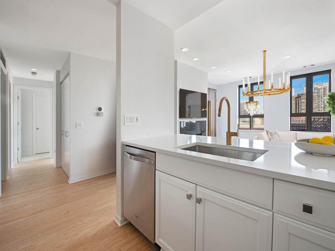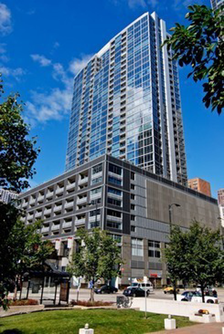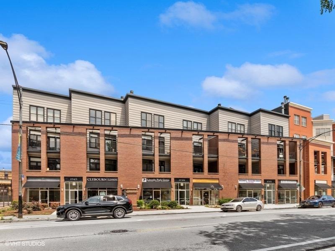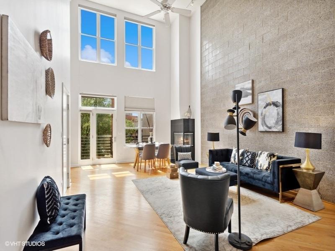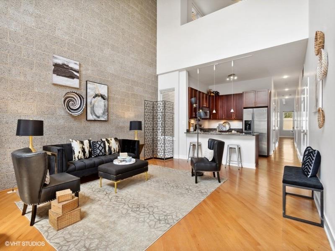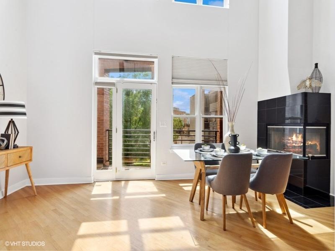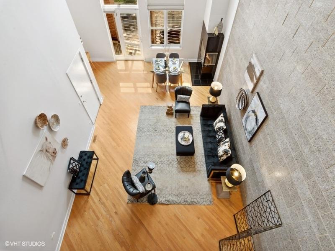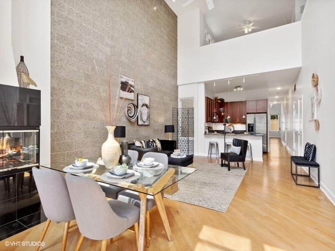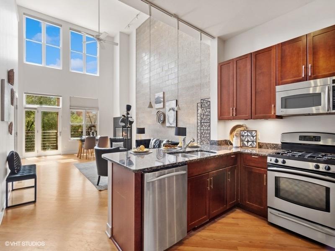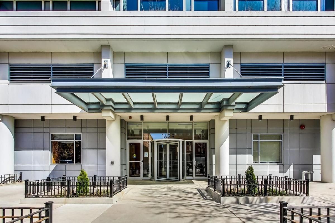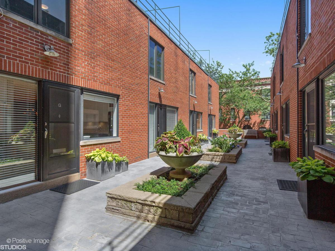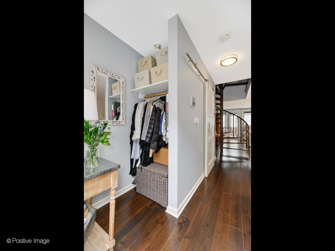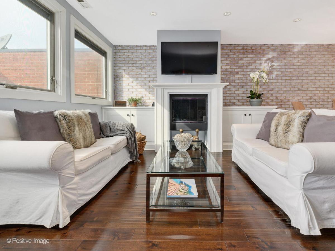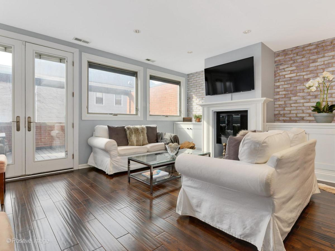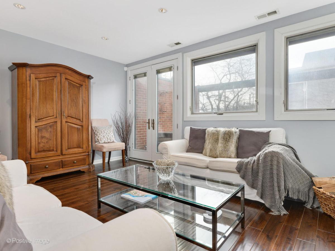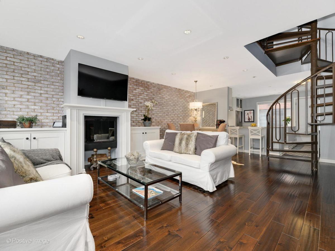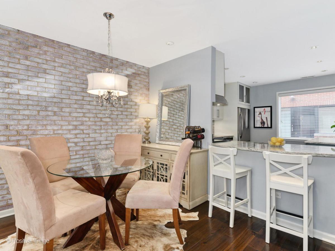$500,000
340 W Superior Street #804
Chicago, IL, 60654
Experience the rarity of this premier ’04’ tier with breathtaking, floor-to-ceiling views of the iconic Chicago skyline. Nestled in the heart of River North, this expansive 2-bedroom, 2-bathroom + den renovated residence, spanning over 1,500 sqft, boasts over 30′ of wrap-around private balcony space. The open floor plan creates an ideal setting for entertaining or enjoying a peaceful evening with city views. Chef’s kitchen features high-end stainless steel appliances, quartz countertops, breakfast bar seating, and an abundance of storage. The gracious primary bedroom offers new plush carpet, two huge walk-in closets, and an ensuite bathroom featuring a dual vanity adorned with quartz countertops, a luxuriously enlarged shower, and a thoughtfully designed built-in storage/linen closet. An additional spacious bedroom and full hall bath with chic tile enhance the sophistication of this residence. The den showcases custom California Closets, ensuring an abundance of refined storage options. Full size side-by-side laundry and Hunter Douglas automated window treatments complete this fabulous sun-filled home. Building amenities include 24-hour door staff, exercise room, rooftop/sundeck, on-site manager/engineer, receiving room, valet/cleaner, and a convenience store connected to the building. Conveniently located near public transportation, the highway, and all of River North’s most sought-after restaurants, this residence not only embodies luxury but also offers seamless accessibility. Prime, 2-car tandem parking offered for an additional $50,000
Property Details
Price:
$500,000
MLS #:
MRD11984557
Status:
Pending
Beds:
2
Baths:
2
Address:
340 W Superior Street #804
Type:
Condo
City:
Chicago
Listed Date:
Feb 19, 2024
State:
IL
Finished Sq Ft:
1,530
ZIP:
60654
Year Built:
2002
Schools
School District:
299
Elementary School:
Ogden Elementary
Middle School:
Ogden Elementary
High School:
Wells Community Academy Senior H
Interior
Appliances
Range, Microwave, Dishwasher, Refrigerator, Washer, Dryer, Disposal, Stainless Steel Appliance(s)
Bathrooms
2 Full Bathrooms
Cooling
Central Air
Heating
Natural Gas, Forced Air
Laundry Features
Gas Dryer Hookup, In Unit
Exterior
Exterior Features
Balcony, Deck, Patio, Roof Deck, Cable Access
Parking Spots
2
Financial
Buyer Agent Compensation
2.5%-$495% of Net Sale Price
HOA Fee
$1,255
HOA Frequency
Monthly
HOA Includes
Water, Gas, Insurance, Security, Doorman, TV/Cable, Exercise Facilities, Exterior Maintenance, Scavenger, Snow Removal, Internet
Tax Year
2022
Taxes
$12,453
Debra Dobbs is one of Chicago’s top realtors with more than 39 years in the real estate business.
More About DebraMortgage Calculator
Map
Similar Listings Nearby
- 400 W Ontario Street #803
Chicago, IL$650,000
0.18 miles away
- 234 W Polk Street #2608
Chicago, IL$650,000
1.70 miles away
- 10 E Delaware Place #25A
Chicago, IL$650,000
0.65 miles away
- 2129 W Crystal Street #2W
Chicago, IL$650,000
2.29 miles away
- 400 N Clinton Street #708
Chicago, IL$649,000
0.48 miles away
- 240 E ILLINOIS Street #1002
Chicago, IL$645,000
0.91 miles away
- 2626 N Lakeview Avenue #4112-10
Chicago, IL$645,000
2.38 miles away
- 1739 N CLYBOURN Avenue #3N
Chicago, IL$639,000
1.39 miles away
- 1629 S Prairie Avenue #1705
Chicago, IL$639,000
2.66 miles away
- 205 W EUGENIE Street #G
Chicago, IL$638,888
1.18 miles away

340 W Superior Street #804
Chicago, IL
LIGHTBOX-IMAGES
























