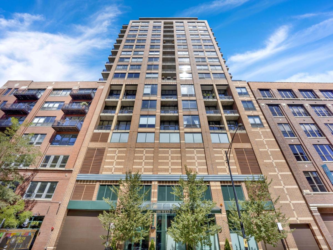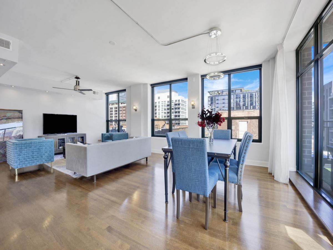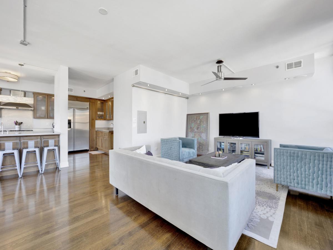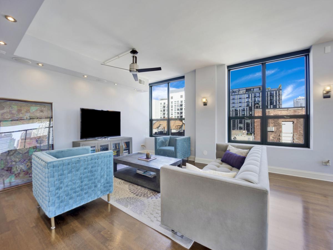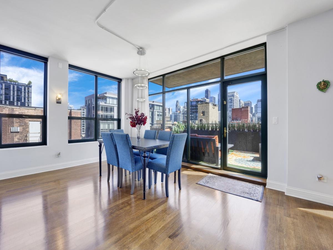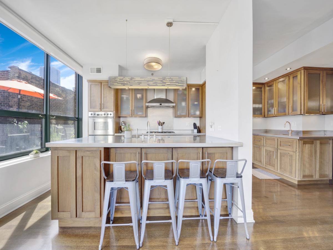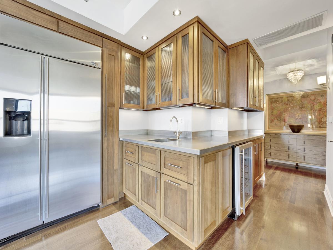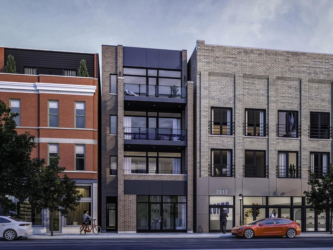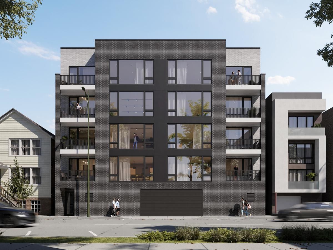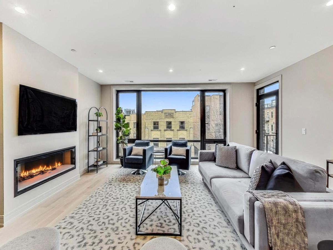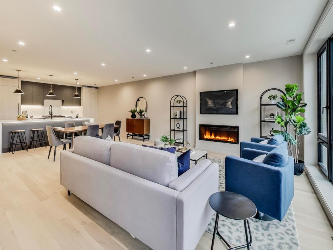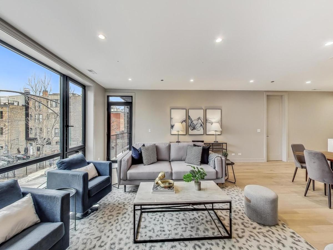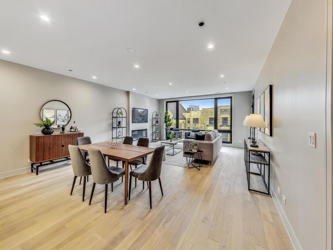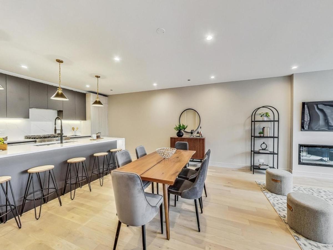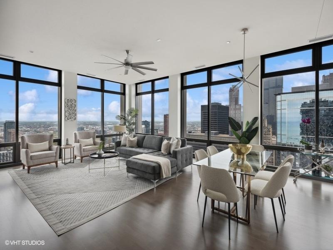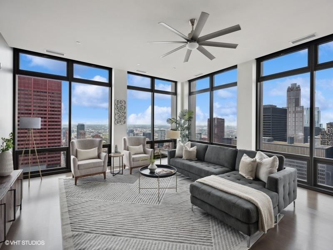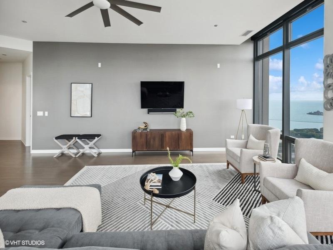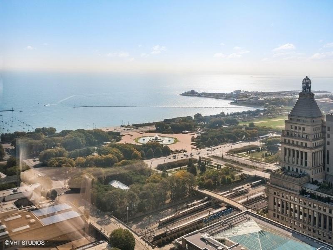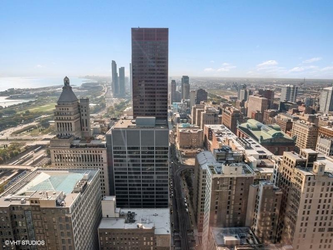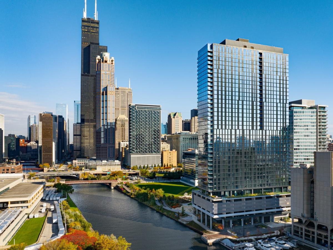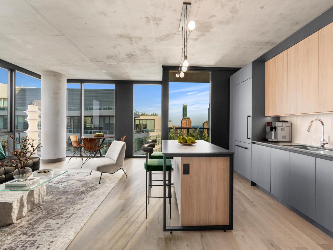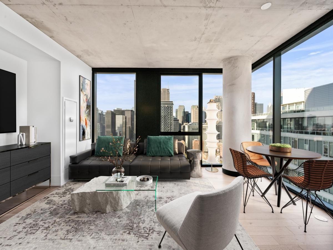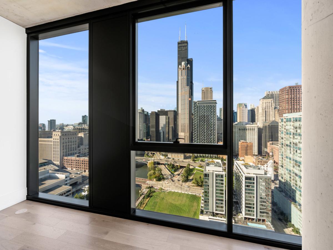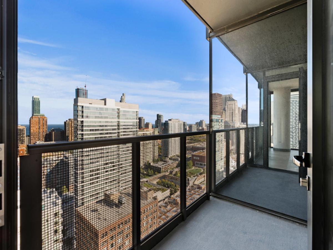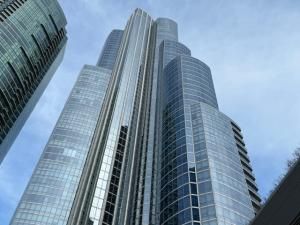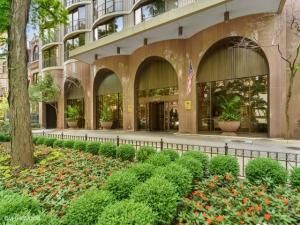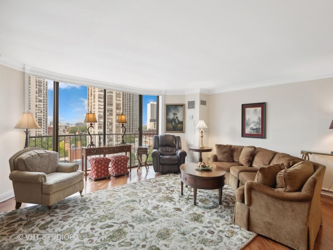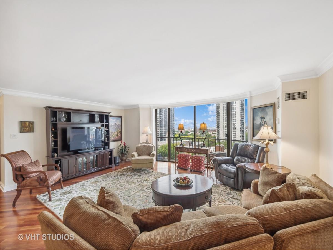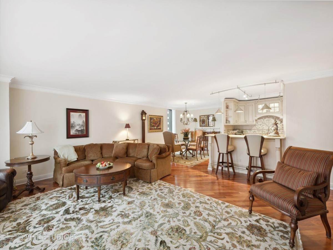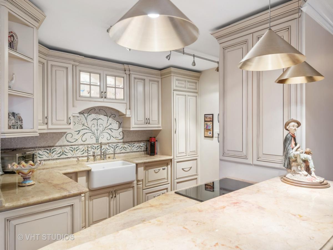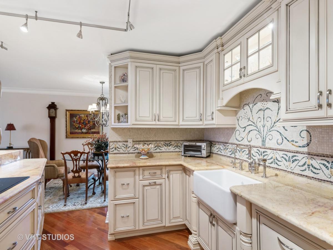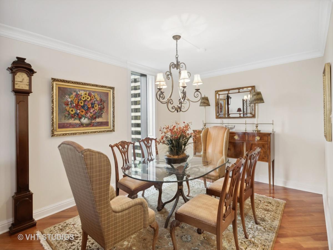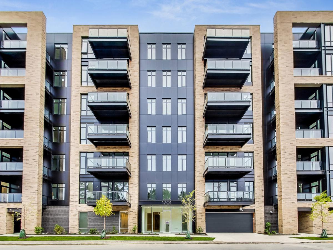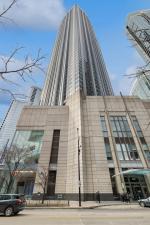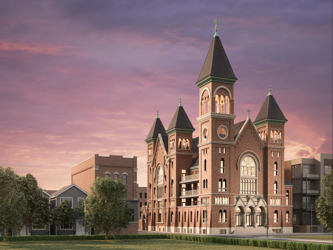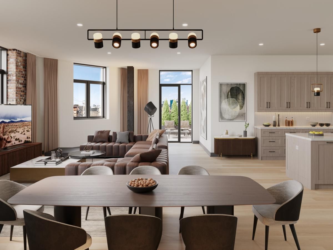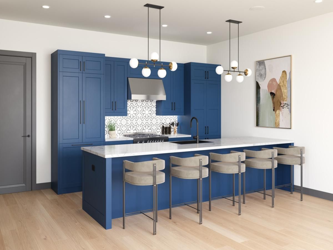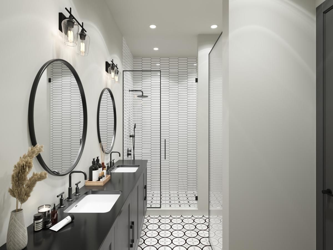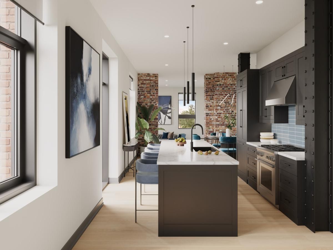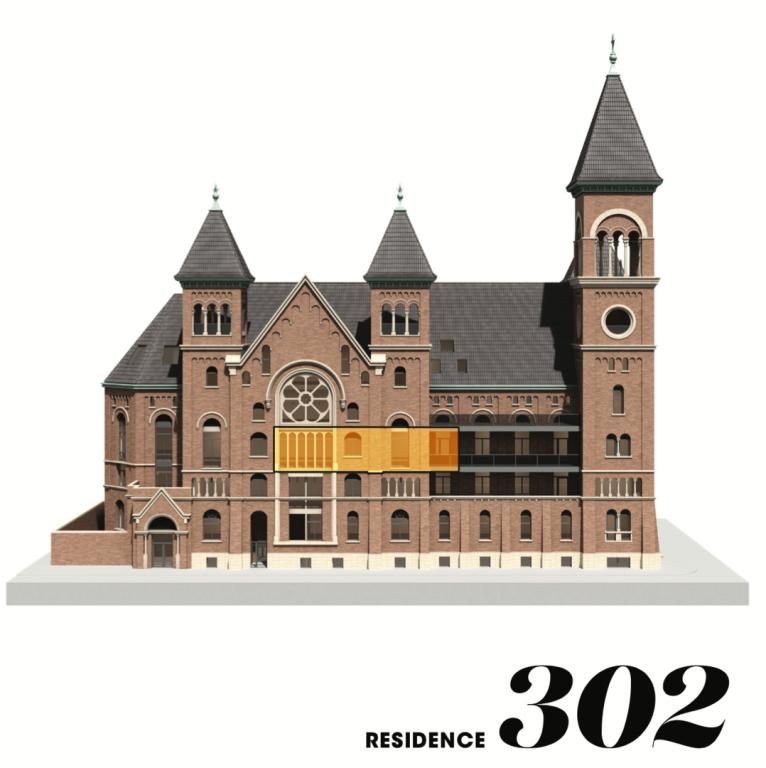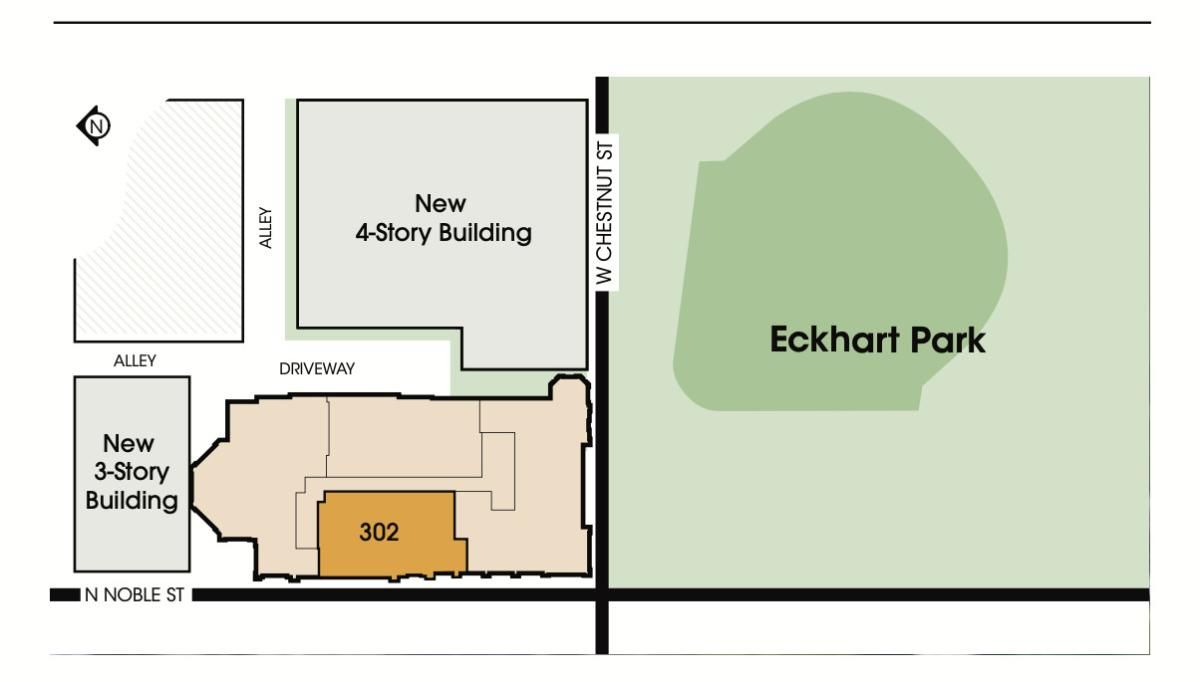$650,000
400 W Ontario Street #803
Chicago, IL, 60654
Experience the heart of River North! This exceptional 2 bedroom, 2.5 bathroom condominium features an expansive private terrace and is an absolute must-see. Spanning over 1,800 square feet of opulent living space, this unit effortlessly melds comfort with elegance. As you enter, you’ll be enchanted by the generously proportioned living area, meticulously designed for hosting gatherings. The gourmet kitchen is a culinary enthusiast’s dream, equipped with top-tier appliances, custom stainless steel countertops, a wet bar with a beverage area, wine fridge, and abundant storage. Whether you’re savoring breakfast at the sleek breakfast bar or hosting memorable dinner parties in the adjoining open dining/living area that seamlessly extends to the vast terrace, offering panoramic skyline views, every moment spent here promises to be etched in your memory. The master suite serves as a sanctuary within this urban oasis, boasting a spa-like bathroom that exudes tranquility and relaxation. A walk-in closet provides solace, while the convenience of in-unit laundry enhances your daily routine. As an additional luxury, there’s a private balcony exclusively reserved for your enjoyment. Step out onto the sprawling terrace and immerse yourself in the mesmerizing vistas of Chicago’s captivating cityscape. It’s a true escape from reality, where you can unwind after a long day or simply revel in sheer bliss.
Property Details
Price:
$650,000
MLS #:
MRD11872973
Status:
Active Under Contract
Beds:
2
Baths:
3
Address:
400 W Ontario Street #803
Type:
Condo
City:
Chicago
Listed Date:
Jan 29, 2024
State:
IL
Finished Sq Ft:
1,800
ZIP:
60654
Year Built:
2004
Schools
School District:
299
Elementary School:
Ogden Elementary
Middle School:
Ogden Elementary
High School:
Wells Community Academy Senior H
Interior
Appliances
Double Oven, Range, Microwave, Dishwasher, Refrigerator, Washer, Dryer, Disposal, Stainless Steel Appliance(s), Wine Refrigerator
Bathrooms
2 Full Bathrooms, 1 Half Bathroom
Cooling
Central Air
Heating
Natural Gas, Forced Air
Exterior
Exterior Features
Balcony, Deck, Patio
Parking Spots
1
Financial
Buyer Agent Compensation
2.5% – $495% of Net Sale Price
HOA Fee
$1,145
HOA Frequency
Monthly
HOA Includes
Insurance, Security, Doorman, TV/Cable, Exercise Facilities, Lawn Care, Scavenger, Snow Removal
Tax Year
2022
Taxes
$12,130
Debra Dobbs is one of Chicago’s top realtors with more than 39 years in the real estate business.
More About DebraMortgage Calculator
Map
Similar Listings Nearby
- 3019 N Lincoln Avenue #3
Chicago, IL$844,900
3.27 miles away
- 1350 W Erie Street #4W
Chicago, IL$844,000
1.17 miles away
- 65 E Monroe Street #4104
Chicago, IL$840,000
0.99 miles away
- 234 W Polk Street #2612
Chicago, IL$835,000
1.56 miles away
- 2745 N Lakewood Avenue #3
Chicago, IL$824,900
2.90 miles away
- 1211 S Prairie Avenue #2502
Chicago, IL$814,900
2.02 miles away
- 1440 N State Parkway #11C
Chicago, IL$814,500
2.27 miles away
- 1701 W Webster Avenue #203
Chicago, IL$807,000
2.55 miles away
- 512 N McClurg Court #5601-02
Chicago, IL$800,000
1.09 miles away
- 1356 W Chestnut Street #302
Chicago, IL$800,000
1.20 miles away

400 W Ontario Street #803
Chicago, IL
LIGHTBOX-IMAGES

