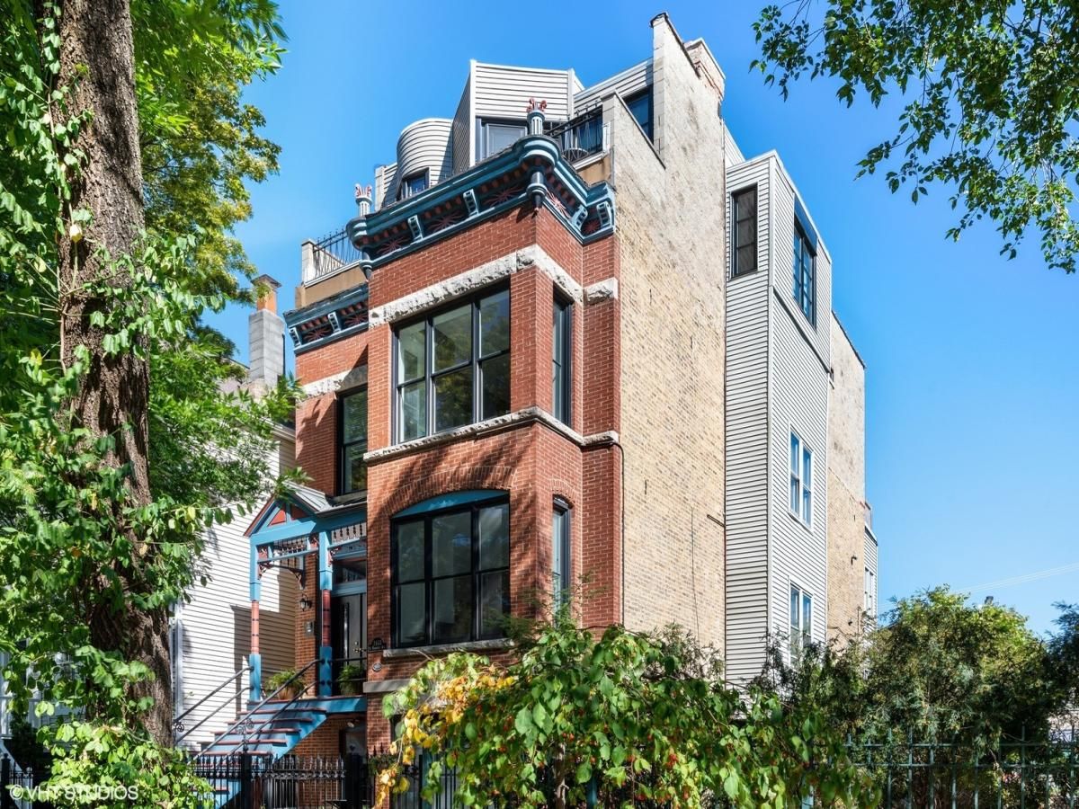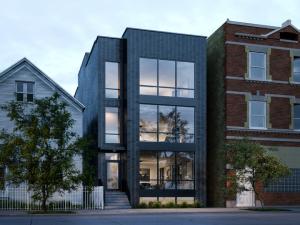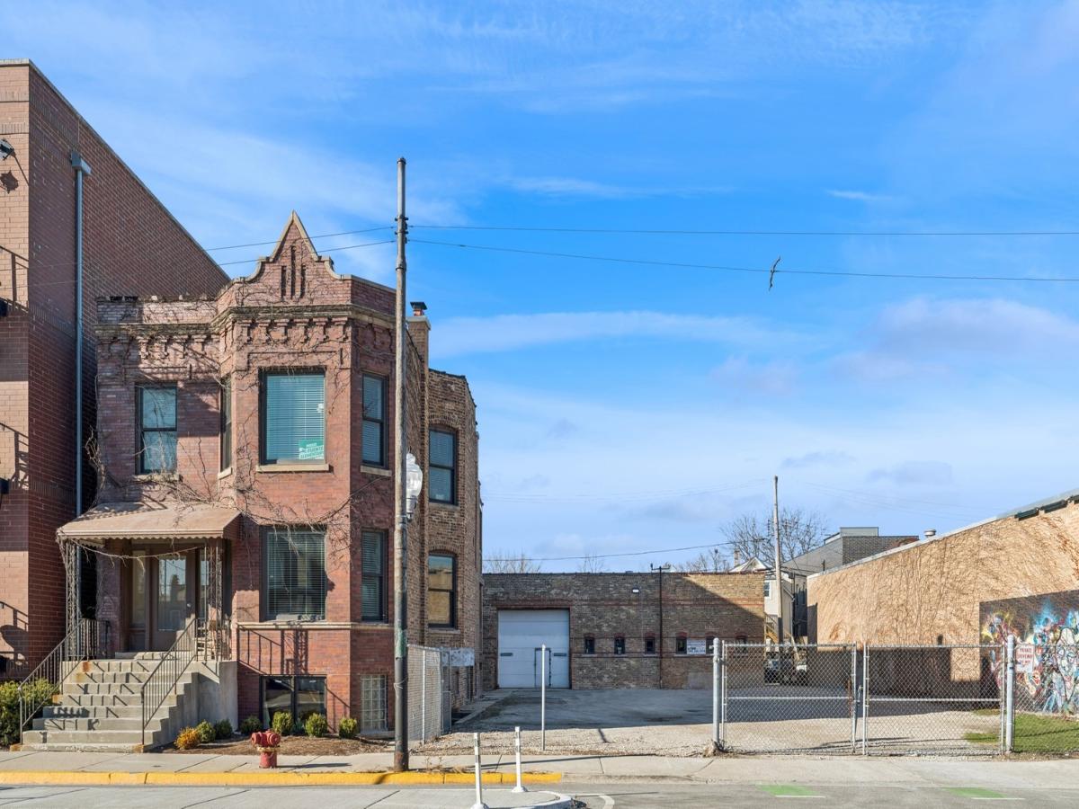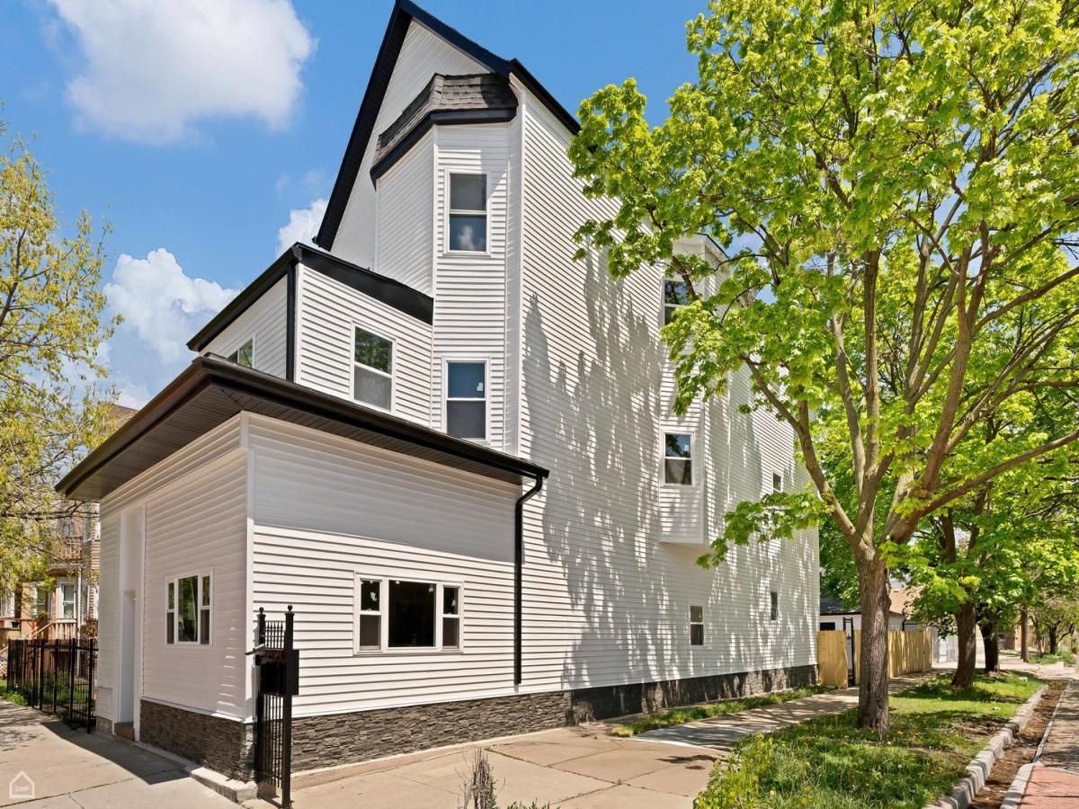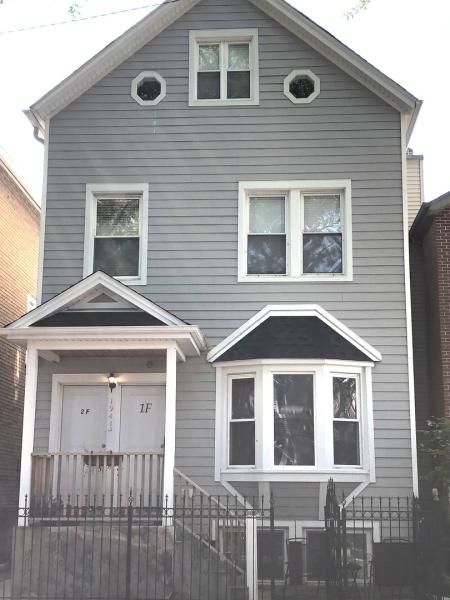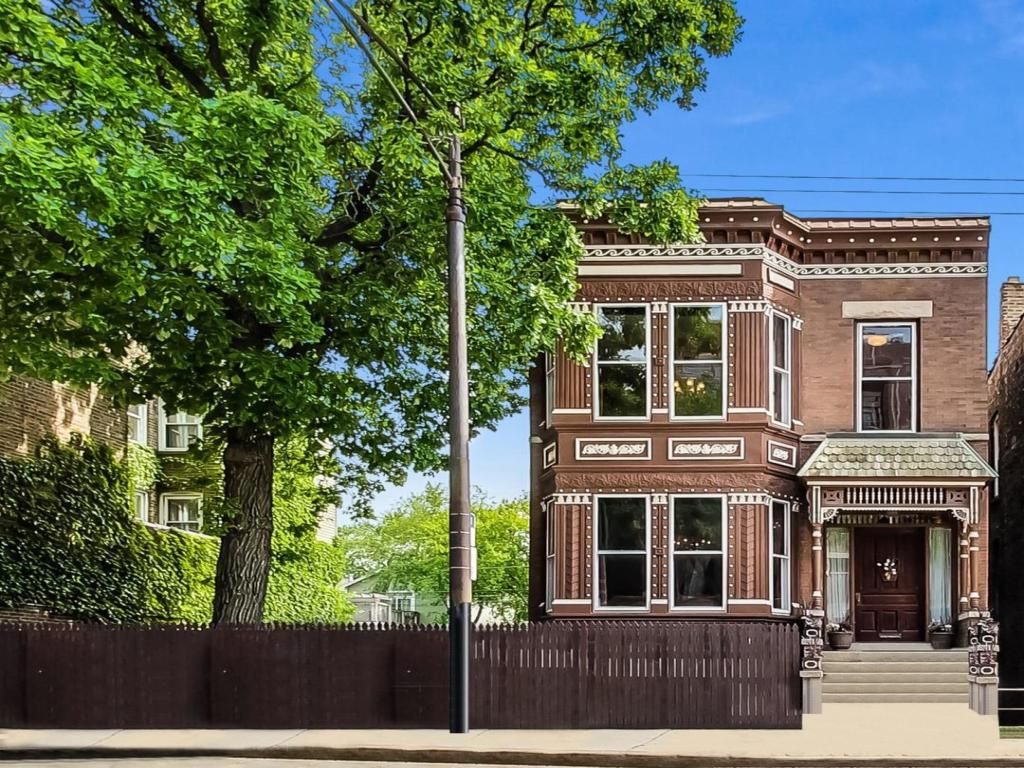$1,899,000
2633 N Magnolia Avenue
Chicago, IL, 60614
Stunning, Lincoln Park Victorian 3-flat in turn-key condition! The first floor and the second floors are income units, each with their own entrance. The first floor is a 3 bed, 1 bath and the second floor is a 2 bed, 1 bath. These apartments feature high ceilings and receive natural light from south and west exposures. The top floor owner’s unit is a 3 bedroom, 3 bath duplex-up with hardwood floors, high ceilings, and recent upgrades. The main floor has a living room with a fireplace and a bay window overlooking Magnolia Street and a separate dining room. The eat-in kitchen has herringbone patterned hardwood floors, a professional 6-burner gas stove with hood and top-of-the-line appliances along with a breakfast room and a pantry. A large bedroom with high ceilings and a full bath with tub/shower is also located on this level. The beautifully wood paneled staircase takes you to the second level. The primary suite has high ceilings and enjoys abundant sunlight from floor-to-ceiling windows and skylights along with built-in shelving, a walk-in closet, an ensuite bath, and washer/dryer. A private balcony completes this serene space. Across the hall is another graciously sized bedroom with large windows, a private balcony, and an ensuite bath. The beautifully landscaped back yard patio is a lovely city sanctuary that leads to your two and a half car all brick garage. This special home is located in Chicago’s sought-after Lincoln Park neighborhood near restaurants, shopping, parks, playgrounds, schools, and public transportation. 2023 Taxes: $27,428.72 Unit 1: $2850/month, leased through 7.31.2025 Unit 2: $2800/month, leased through 8.31.2025 Unit 3: Vacant, owner’s unit
Property Details
Price:
$1,899,000
MLS #:
MRD12279909
Status:
Active
Beds:
8
Baths:
5
Address:
2633 N Magnolia Avenue
Type:
Multi Family
Neighborhood:
CHI – Lincoln Park
City:
Chicago
Listed Date:
Feb 10, 2025
State:
IL
ZIP:
60614
Year Built:
1895
Schools
School District:
299
Elementary School:
Harriet Tubman Elementary School
Middle School:
Harriet Tubman Elementary School
High School:
Lincoln Park High School
Interior
Heating
Natural Gas
Exterior
Architectural Style
Victorian
Construction Materials
Brick
Exterior Features
Balcony
Parking Features
On Site, Garage Owned, Detached, Garage
Parking Spots
2
Roof
Rubber
Financial
Tax Year
2023
Taxes
$27,429
Debra Dobbs is one of Chicago’s top realtors with more than 41 years in the real estate business.
More About DebraMortgage Calculator
Map
Similar Listings Nearby
- 2651 W Augusta Boulevard
Chicago, IL$2,275,000
3.53 miles away
- 2732 W Belmont Avenue
Chicago, IL$1,700,000
2.77 miles away
- 2901 N SACRAMENTO Avenue
Chicago, IL$1,400,000
4.39 miles away
- 1941 W Roscoe Street
Chicago, IL$1,375,000
0.33 miles away
- 2249 W Belmont Avenue
Chicago, IL$1,350,000
4.52 miles away

2633 N Magnolia Avenue
Chicago, IL
LIGHTBOX-IMAGES

