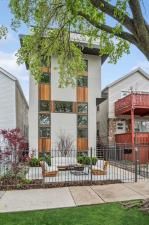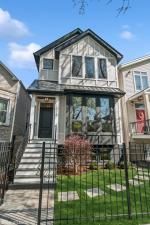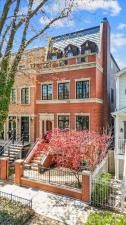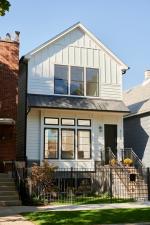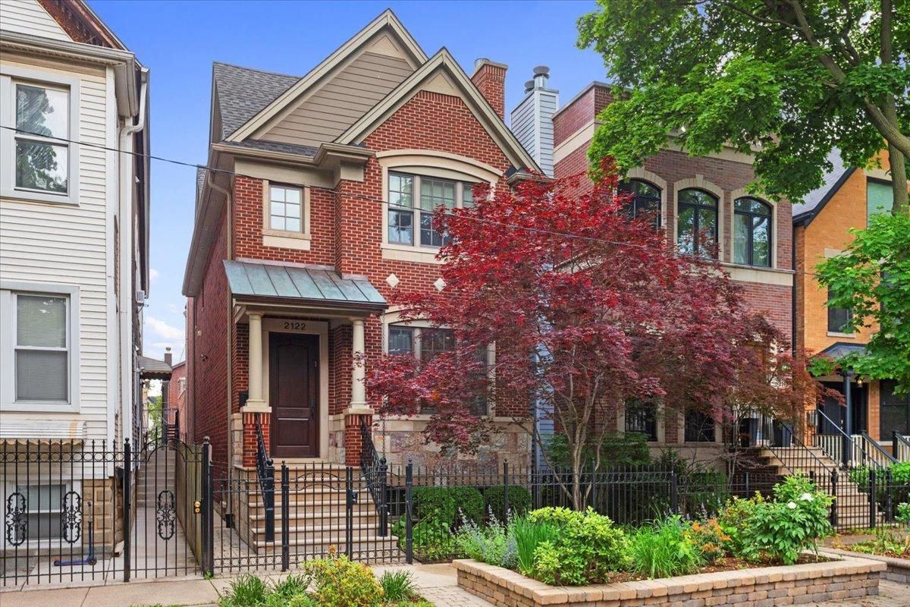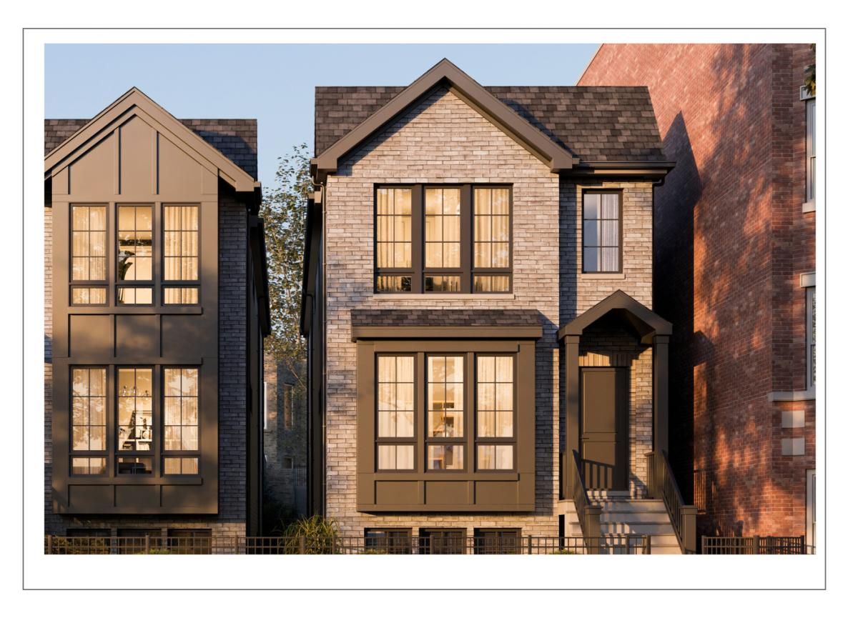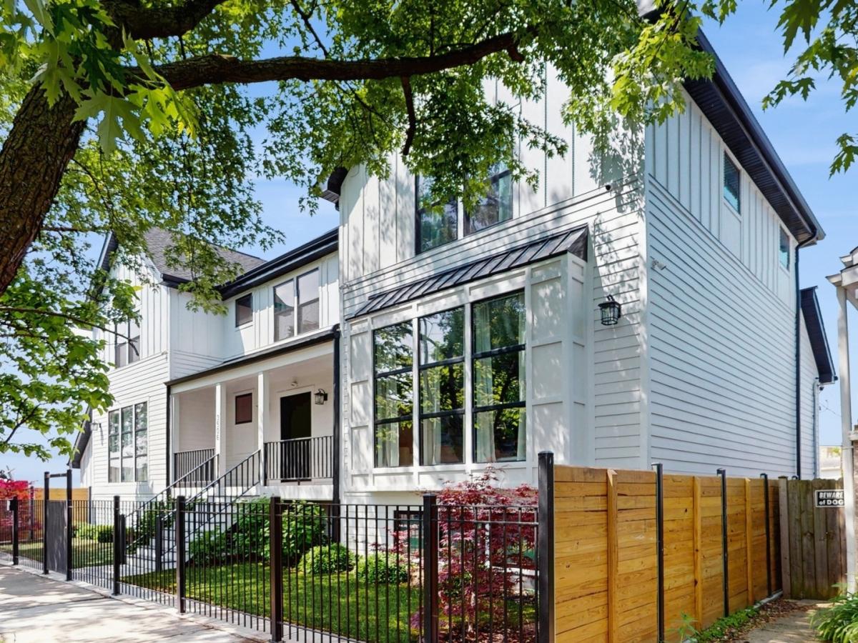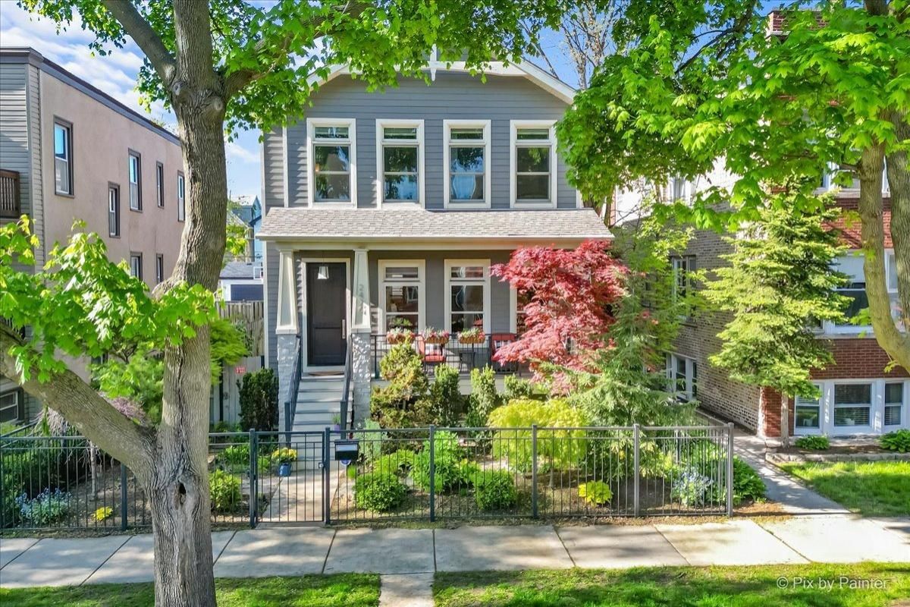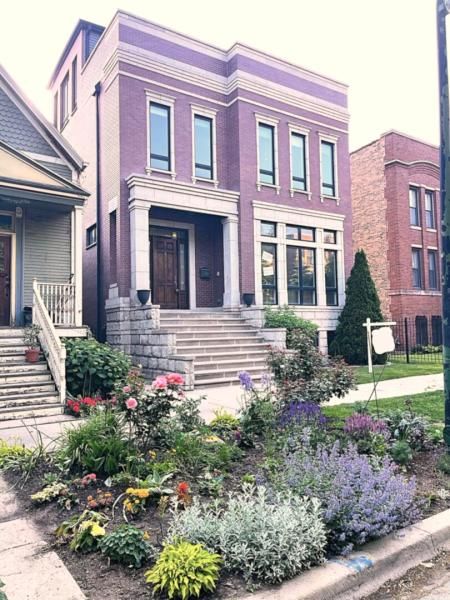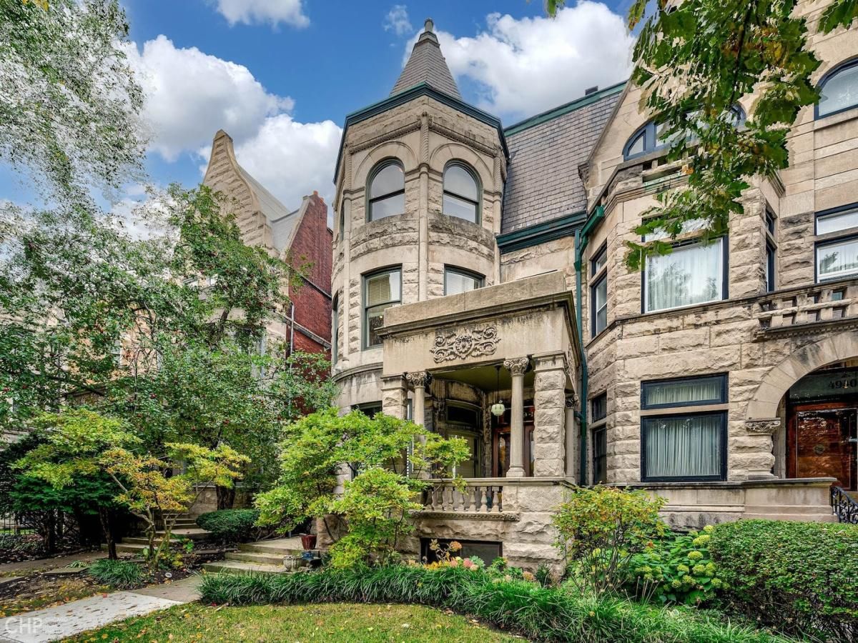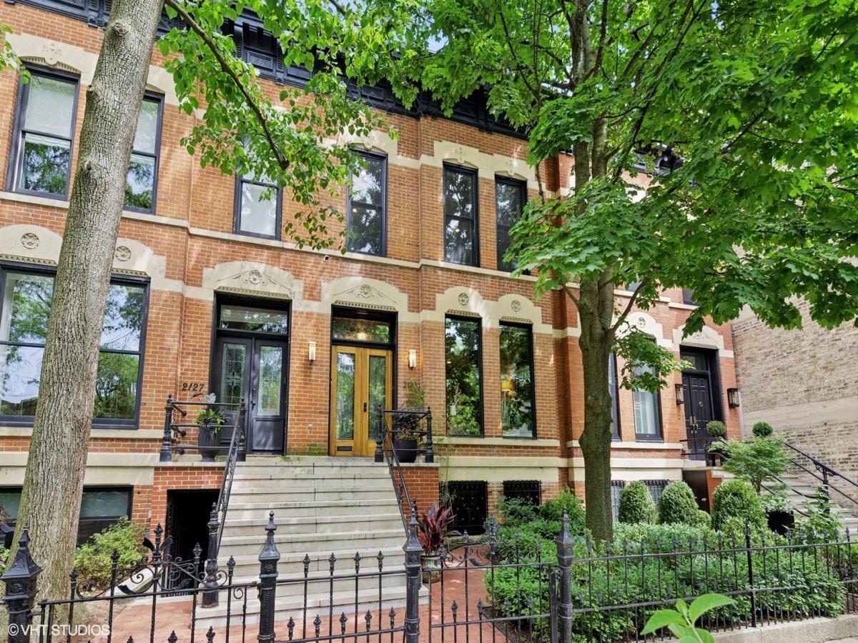$1,575,000
2113 W Huron Street
Chicago, IL, 60612
Located on a quiet, tree-lined street in the desirable Mitchell School district, this contemporary Ukrainian Village 4-bedroom, 3.5-bath single family home offers a spacious, yet perfectly functional layout with beautiful finishes and smart updates-perfect for modern family living. The main level features 12-foot ceilings, surround sound wifi controlled speakers and large oversized windows for abundant natural light, and an open layout that connects the living, dining, and kitchen spaces-ideal for entertaining. This generous kitchen layout includes flat-panel cabinetry, commercial grade stainless steel appliances, and a large quartz island with ample seating. Upstairs, three bedrooms are conveniently located on one level, including a spacious primary suite with two walk-in closets and a spa-like en-suite bath featuring a double vanity and oversized, fully tiled shower. Secondary front loading washer/dryer on this floor located next to two generous secondary bedrooms. The lower level leads into an incredible family room with custom shelving, a fourth bedroom, full bath, and a well-organized laundry area with added storage. The penthouse office/den is complete with a wet bar and wine fridge with access to a full length rooftop deck with unobstructed skyline views. Recent updates include a newer heating unit and water heater, updated decks and front and back patios, interior painting and caulking, storm doors, custom blinds, and added shelving in the laundry, dining, and family rooms. The roof and garage decks have also been recently redone. All just steps from Mitchell School, Superior Park, Mariano’s, and local favorites like Roots Pizza, West Town Bakery, Dark Matter Coffee, Beatnik, Forbidden Root, Porto, and Big Shoulders Coffee.
Property Details
Price:
$1,575,000
MLS #:
MRD12350937
Status:
Pending
Beds:
4
Baths:
4
Address:
2113 W Huron Street
Type:
Single Family
Neighborhood:
CHI – West Town
City:
Chicago
Listed Date:
May 6, 2025
State:
IL
Finished Sq Ft:
4,200
ZIP:
60612
Year Built:
2012
Schools
School District:
299
Interior
Appliances
Range, Microwave, Dishwasher, Refrigerator, Washer, Dryer, Disposal, Stainless Steel Appliance(s), Wine Refrigerator
Bathrooms
3 Full Bathrooms, 1 Half Bathroom
Cooling
Central Air
Heating
Natural Gas, Forced Air, Zoned
Exterior
Construction Materials
Other
Parking Features
On Site, Garage Owned, Detached, Garage
Parking Spots
2
Financial
HOA Frequency
Not Applicable
HOA Includes
None
Tax Year
2023
Taxes
$24,760
Debra Dobbs is one of Chicago’s top realtors with more than 41 years in the real estate business.
More About DebraMortgage Calculator
Map
Similar Listings Nearby
- 1928 W George Street
Chicago, IL$2,029,000
4.72 miles away
- 3708 N Greenview Avenue
Chicago, IL$1,990,000
2.73 miles away
- 3110 N Leavitt Street
Chicago, IL$1,975,000
2.84 miles away
- 2122 W Melrose Street
Chicago, IL$1,975,000
1.14 miles away
- 2659 W Medill Avenue
Chicago, IL$1,925,000
2.46 miles away
Chicago, IL$1,925,000
1.73 miles away
- 2426 W Warner Avenue
Chicago, IL$1,899,000
3.42 miles away
- 2632 N TALMAN Avenue
Chicago, IL$1,899,000
1.03 miles away
- 4942 S Ellis Avenue
Chicago, IL$1,895,000
4.89 miles away
- 2123 N Sedgwick Street
Chicago, IL$1,875,000
1.26 miles away

2113 W Huron Street
Chicago, IL
LIGHTBOX-IMAGES

