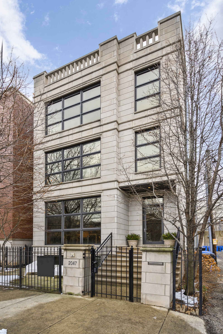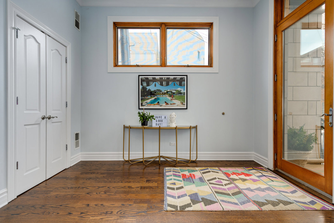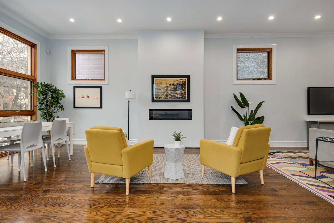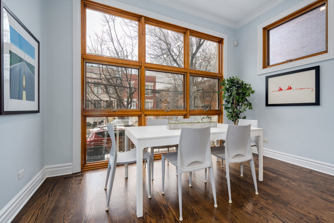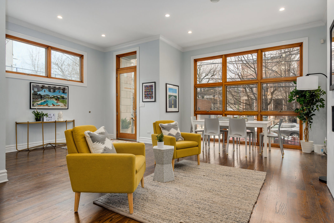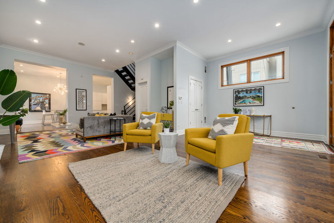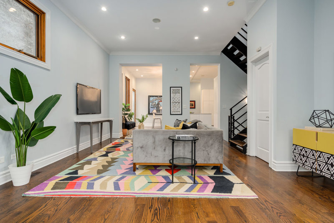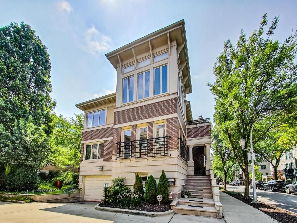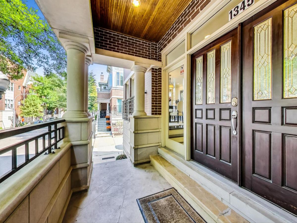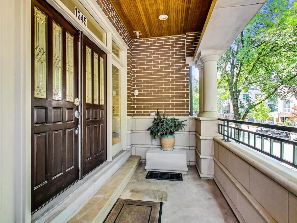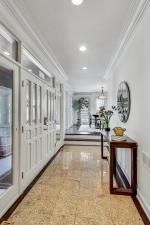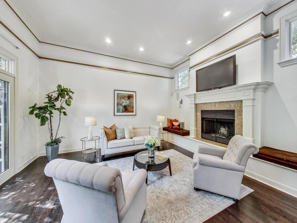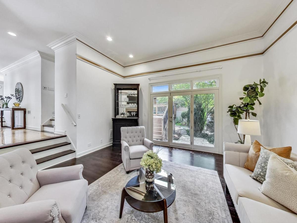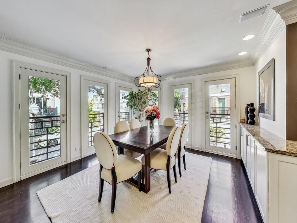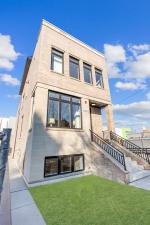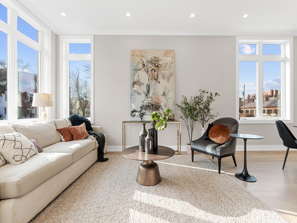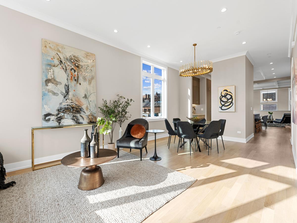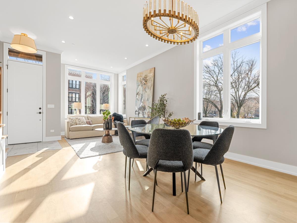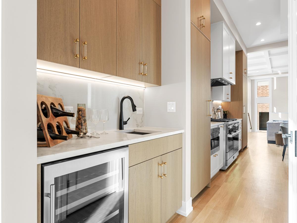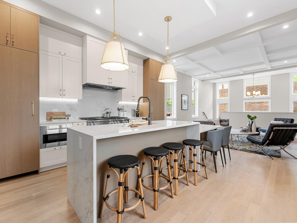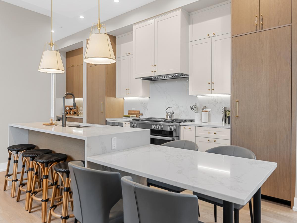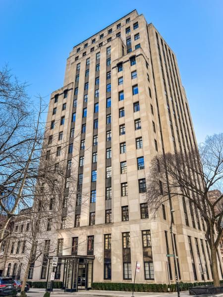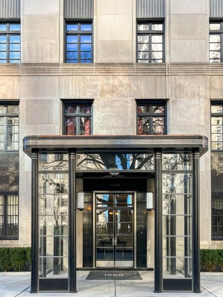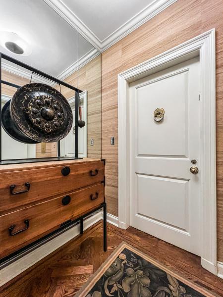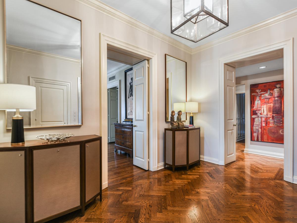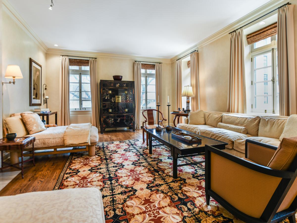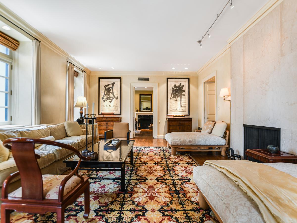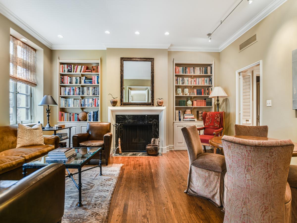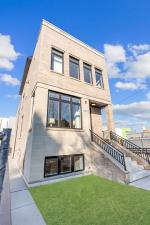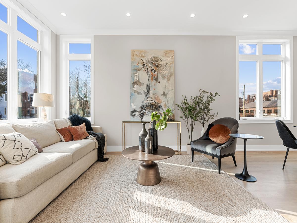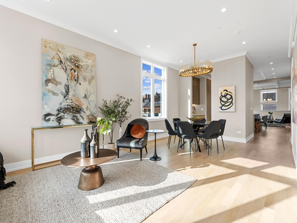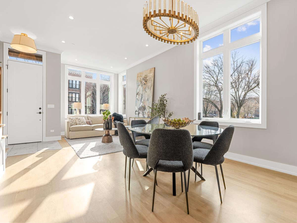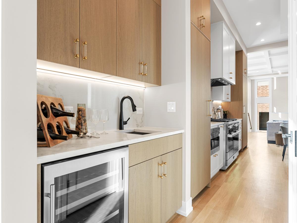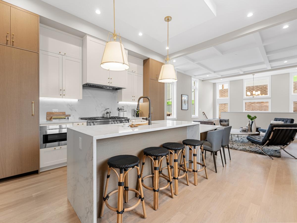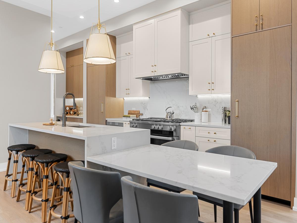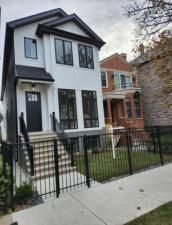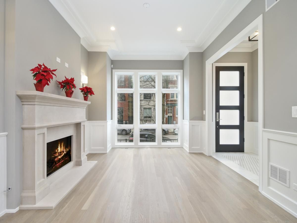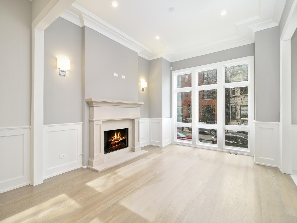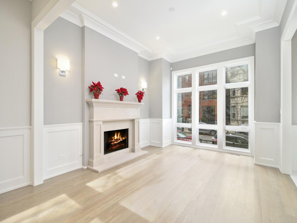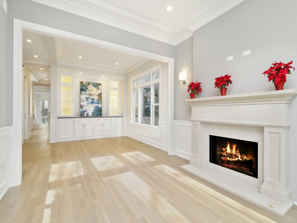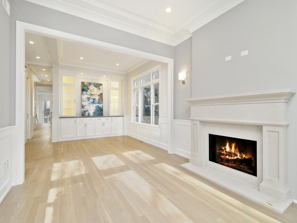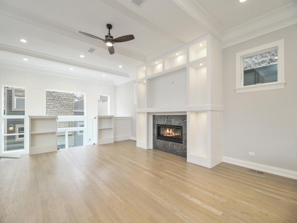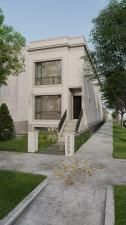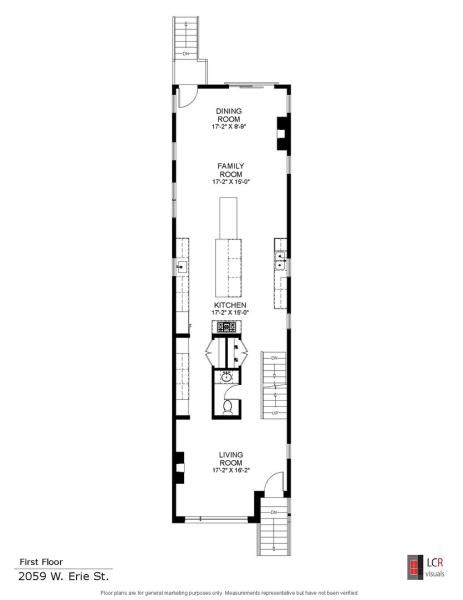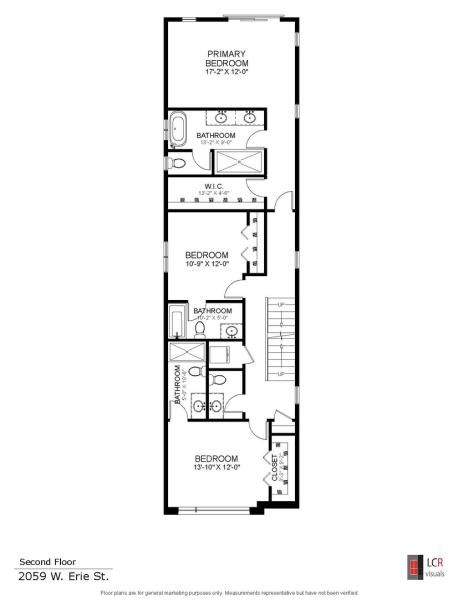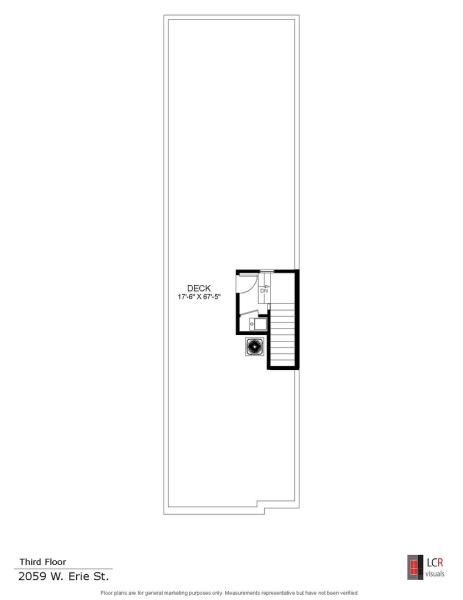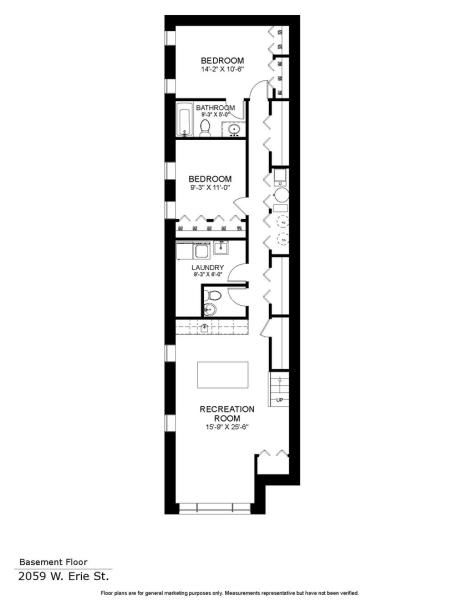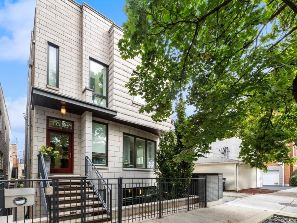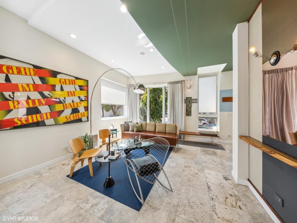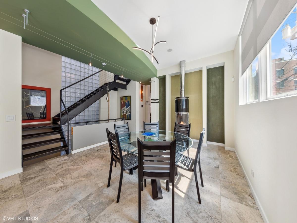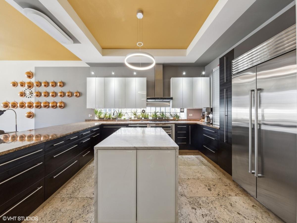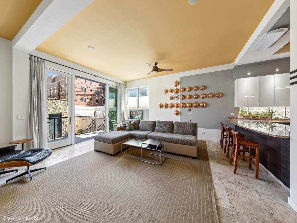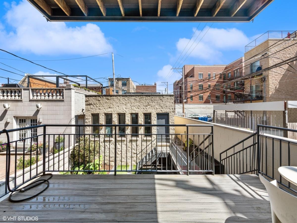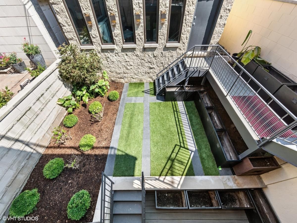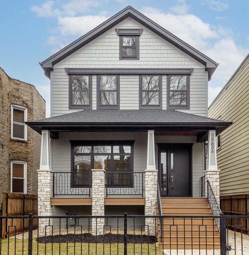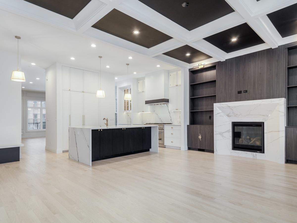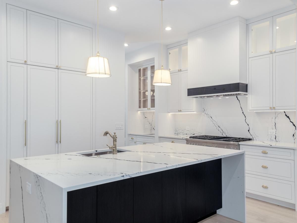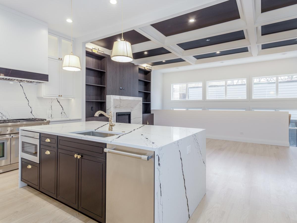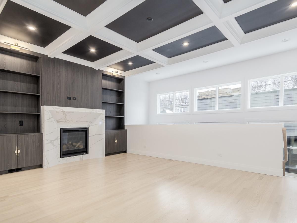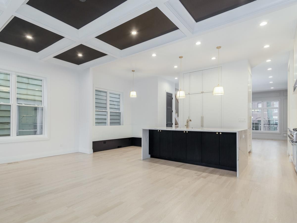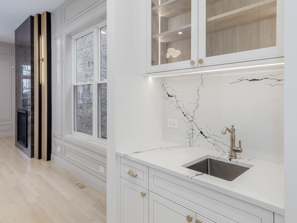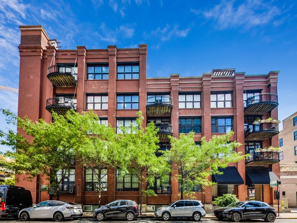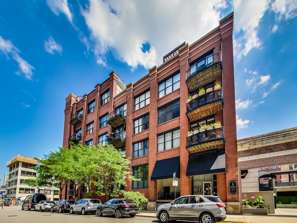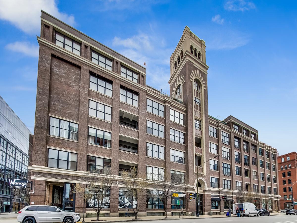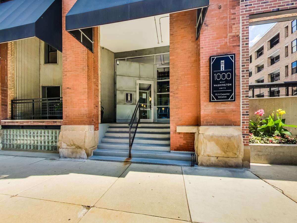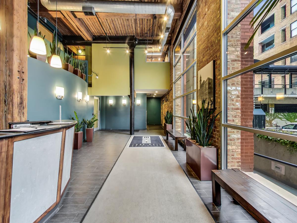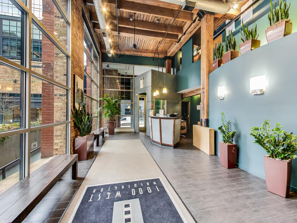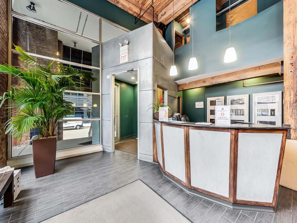$1,500,000
2047 W Churchill Street
Chicago, IL, 60647
Incredible 6 bedroom/4.1bathroom home situated on an extra wide 28′ lot on tree lined Churchill steps from The 606. A total unicorn this home has been completely updated throughout with a rare 5 bedrooms & 3 bathrooms up an attached 2.5+ car garage. Light filled oversized entry foyer leads to the huge open concept living space with 11’+ ceilings and an extra wide foot print. Anchored by a contemporary fireplace, myriad floor plan options exist for both formal and informal living space with a vast living room, dining room + family room. Super chic oversized white lacquer kitchen with marble countertops & backsplash, SubZero and stainless appliances, huge center island with tons of storage, built in seating and table space. The airy kitchen leads to both a mud area adjoining the attached 2.5 car garage as well as the garage roof deck, ideal for grilling and entertaining. An entry closet and powder room complete the main level. The contemporary steel & wood staircase leads to the second level which provides the rare benefit of four bedrooms, two full bathrooms and laundry. All bedrooms are spacious and outfitted with hardwood floors and organized closets. The roomy hall guest bath was completely gutted with white lacquer cabinetry, double vanities, stone flooring and tub surround. Fourth bedroom is en suite with an updated vanity and glass enclosed shower. Front loading Laundry and linen storage are also on the second level. The sun filled third level has a huge primary suite with large walk-in closet and renovated spa bath with dual lacquer vanities, quartz counter tops, stone floors and a walk in double shower with rain shower head and porcelain surround. An oversized office/sitting room provides an ideal work from home option and leads to a roof terrace overlooking The 606. Full lower level with large recreation room, the 6th bedroom, full bathroom, sauna and wine storage room (currently utilized for storage). Super chic transitional finishes, tall ceilings, speakers, hardwood floors and high design features throughout the home. Recent improvements (2017-2019) include two new furnaces & AC units, new hot water heater, kitchen, primary bathroom and guest bathroom gut renovations. Updated plumbing, 2 newer hot water heaters, sump pumps & carpet on the lower level. Recent seal & tuck pointing to the exterior and roof. A+ location steps to Damen and The 606. Hard to find extra wide floor plan offering tons of square footage and floor plan options hard to find at this price point.
Property Details
Price:
$1,500,000 / $1,435,000
MLS #:
MRD11343974
Status:
Closed ((Jun 15, 2022))
Beds:
5
Baths:
5
Address:
2047 W Churchill Street
Type:
Single Family
City:
Chicago
Listed Date:
Mar 10, 2022
State:
IL
ZIP:
60647
Year Built:
2002
Schools
School District:
299
Interior
Appliances
Range, Microwave, Dishwasher, Refrigerator, Washer, Dryer, Disposal
Bathrooms
4 Full Bathrooms, 1 Half Bathroom
Cooling
Central Air, Zoned
Fireplaces Total
1
Heating
Natural Gas
Laundry Features
Gas Dryer Hookup, In Unit, Laundry Closet
Exterior
Financial
Buyer Agent Compensation
2.5%-$395%
HOA Frequency
Not Applicable
HOA Includes
None
Tax Year
2020
Taxes
$20,698
Debra Dobbs is one of Chicago’s top realtors with more than 39 years in the real estate business.
More About DebraMortgage Calculator
Map
Similar Listings Nearby
- 1345 S Federal Street
Chicago, IL$1,950,000
4.31 miles away
- 1632 W Wolfram Street
Chicago, IL$1,950,000
1.39 miles away
- 1260 N Astor Street #3
Chicago, IL$1,850,000
2.73 miles away
- 1646 W Wolfram Street
Chicago, IL$1,850,000
1.39 miles away
- 1814 W ERIE Street
Chicago, IL$1,839,000
1.49 miles away
- 2059 W Erie Street
Chicago, IL$1,795,000
1.50 miles away
- 1615 N Paulina Street
Chicago, IL$1,790,000
0.54 miles away
- 1636 W Carmen Avenue
Chicago, IL$1,739,000
4.17 miles away
- 1000 W Washington Boulevard #509
Chicago, IL$1,700,000
2.55 miles away
- 2510 W Superior Street
Chicago, IL$1,699,000
1.45 miles away

2047 W Churchill Street
Chicago, IL
LIGHTBOX-IMAGES

