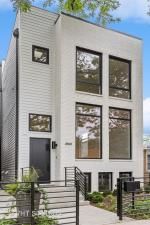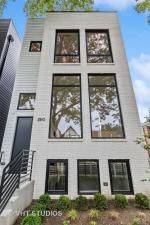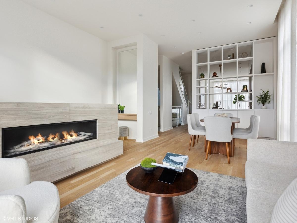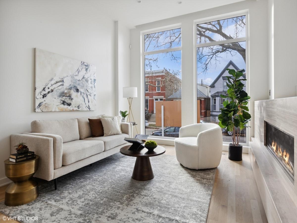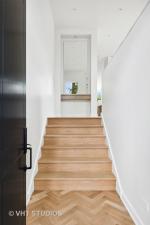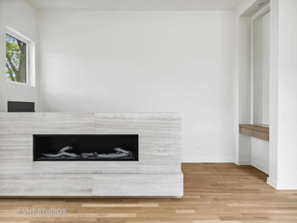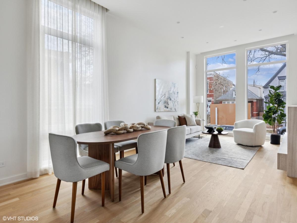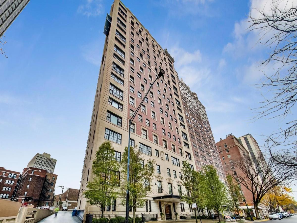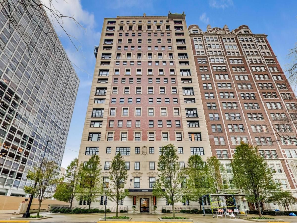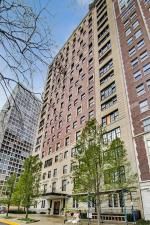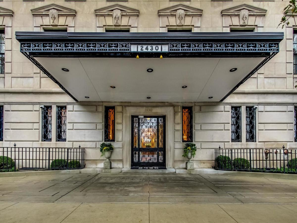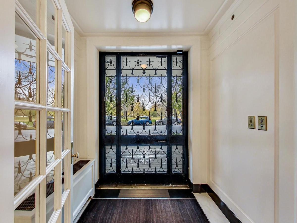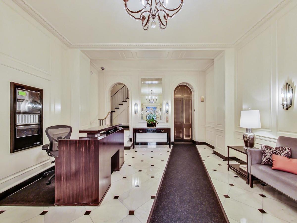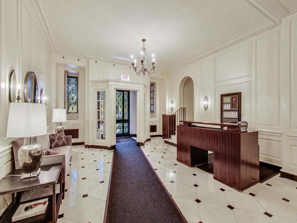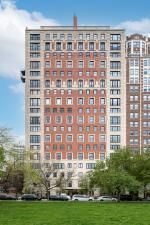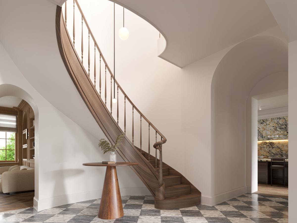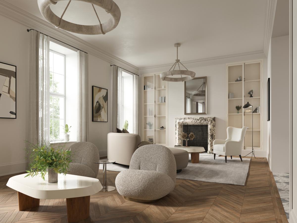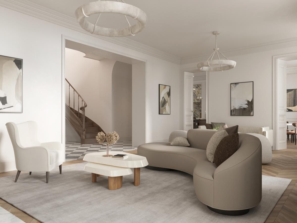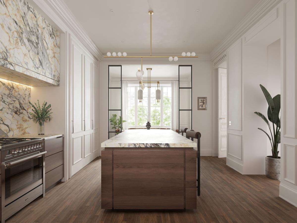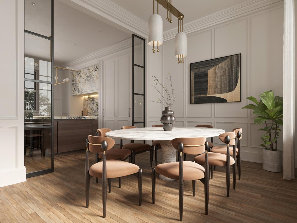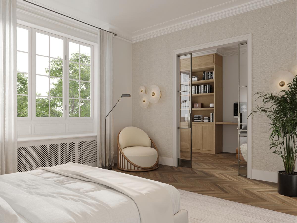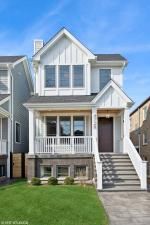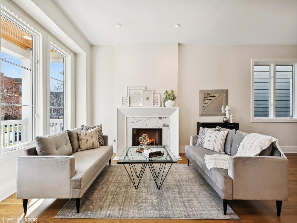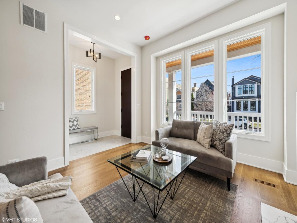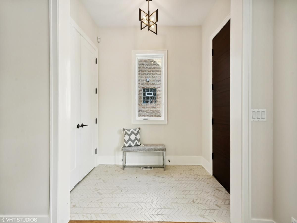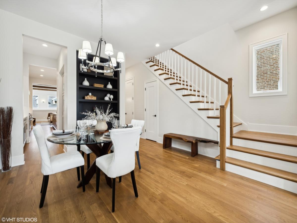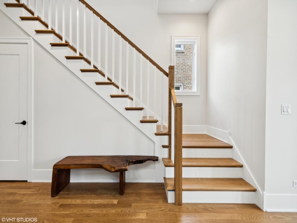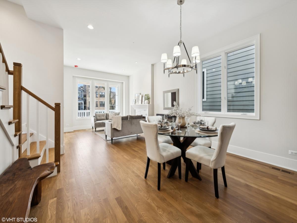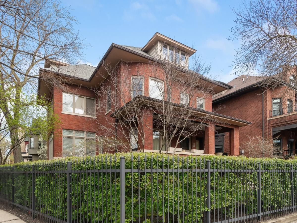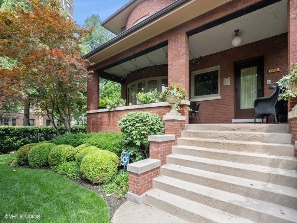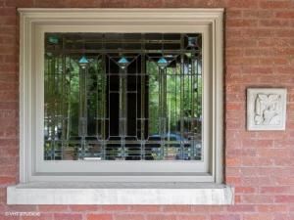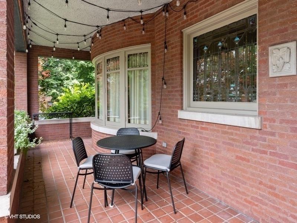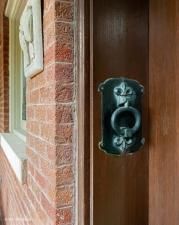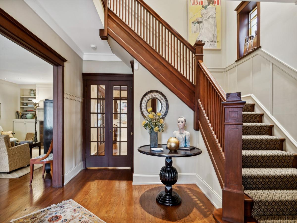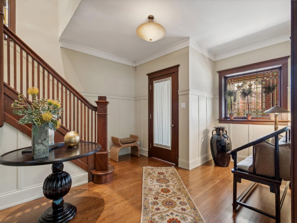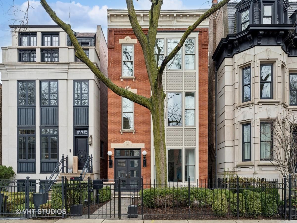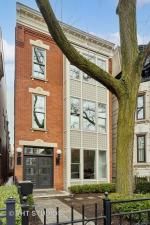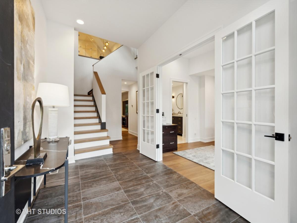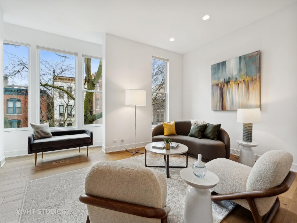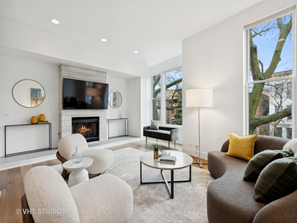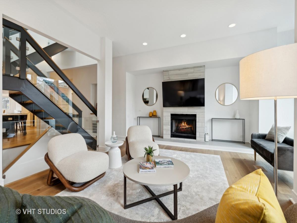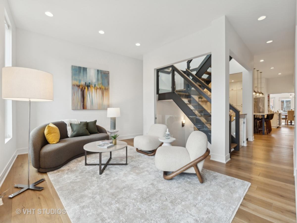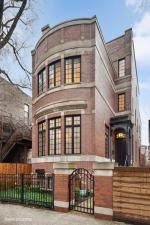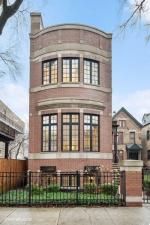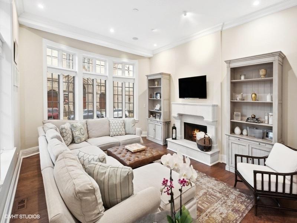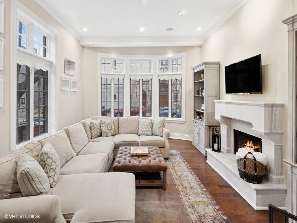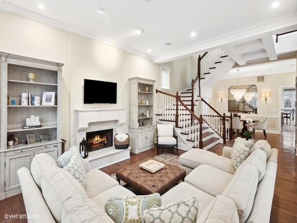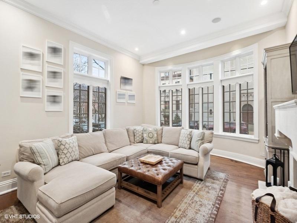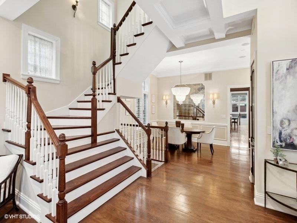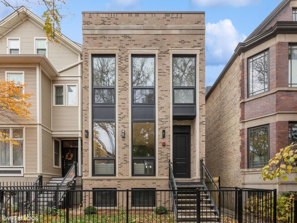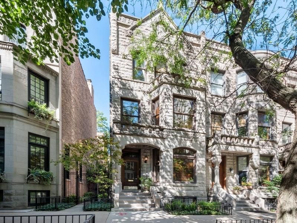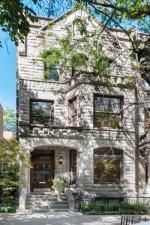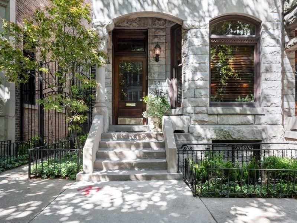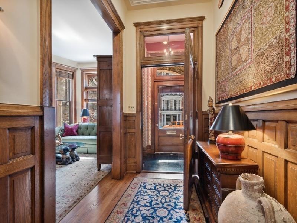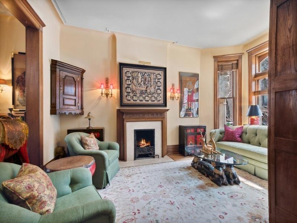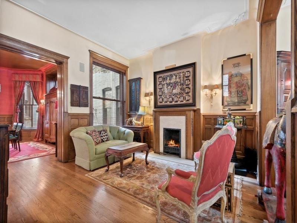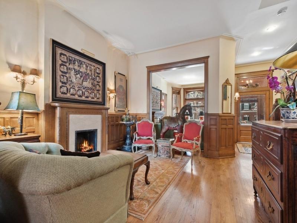$1,699,000
2510 W Superior Street
Chicago, IL, 60612
BRAND NEW CONSTRUCTION in WEST TOWN’S COVETED SMITH PARK! An architectural stunner priced below market. Enjoy 3 huge outdoor spaces – a cascading rear patio to engage the lower level media/recreation room, a roof deck on top of the 2-car garage, plus an extravagant massive rooftop deck with spectacular city views and pergola, porcelain pavers and turf. Features a masonry facade, soaring ceilings from 10′ to 14′, floor-to-ceiling windows with custom sheer draperies in the family room and dining room, white oak hardwood floors, an open floor plan, living room with travertine clad linear gas fireplace, a chef’s kitchen with Wolf Professional 6-burner + grill range, 48″ stainless sink with Calacatta Viola marble countertops and Bosch appliances, open to the family room with wood built-ins – all the details you’d expect from a luxury builder – solid core doors, linear diffusers, high end finishes and custom millwork throughout. The primary suite has 2 custom walk-in closets and a drop dead primary bathroom with 2 separate vanities, European porcelain tiled shower with linear drain and recessed shelves, and a soaking tub. Laundry room is located on the second floor with an LG washer and dryer, sink and cabinetry. The lower level with its 10’2″ high ceilings boasts a recreation media room with custom built-ins, a wet bar with quartzite countertop and beverage refrigerator, radiant-heated slate floors throughout the entire lower level, and a STEAM SHOWER in the bathroom. Open the massive glass doors to engage with the paved patio, stadium stairs lead to the oversized 2-car garage with a “party door”, plus a deck with porcelain pavers on top of the garage. Smith Park is just one block away with a huge baseball field, playground, tennis courts, pool, and steps to top restaurants and stores. Other nearby homes by developer: 2629 W Superior, 2512 W Superior and 831 N. Fairfield.
Property Details
Price:
$1,699,000
MLS #:
MRD12040219
Status:
Active
Beds:
5
Baths:
4
Address:
2510 W Superior Street
Type:
Single Family
City:
Chicago
Listed Date:
Apr 26, 2024
State:
IL
ZIP:
60612
Year Built:
2023
Schools
School District:
299
Interior
Appliances
Double Oven, Microwave, Dishwasher, High End Refrigerator, Washer, Dryer, Disposal, Stainless Steel Appliance(s), Wine Refrigerator, Range Hood
Bathrooms
3 Full Bathrooms, 1 Half Bathroom
Cooling
Central Air, Zoned
Fireplaces Total
1
Heating
Natural Gas, Forced Air
Laundry Features
Gas Dryer Hookup, In Unit, Sink
Exterior
Architectural Style
Contemporary
Community Features
Park, Pool, Tennis Court(s), Sidewalks, Street Lights, Street Paved
Parking Spots
2
Roof
Rubber
Financial
Buyer Agent Compensation
2.5% – $495Net Sale Price
HOA Frequency
Not Applicable
HOA Includes
None
Tax Year
2021
Taxes
$6,065
Debra Dobbs is one of Chicago’s top realtors with more than 39 years in the real estate business.
More About DebraMortgage Calculator
Map
Similar Listings Nearby
- 2430 N LAKEVIEW Avenue #11-12N
Chicago, IL$2,200,000
0.00 miles away
- 2430 N Lakeview Avenue #5-6N
Chicago, IL$2,200,000
0.00 miles away
- 4728 N Hermitage Avenue
Chicago, IL$2,200,000
0.00 miles away
- 852 W Junior Terrace
Chicago, IL$2,199,900
0.00 miles away
- 2125 N Clifton Avenue
Chicago, IL$2,199,000
0.00 miles away
- 2306 N Southport Avenue
Chicago, IL$2,195,000
0.00 miles away
- 2611 N Magnolia Avenue
Chicago, IL$2,175,000
0.00 miles away
- 1541 W Nelson Street
Chicago, IL$2,175,000
0.00 miles away
- 2452 W Cuyler Avenue
Chicago, IL$2,165,000
0.00 miles away
- 50 E Cedar Street
Chicago, IL$2,150,000
0.00 miles away

2510 W Superior Street
Chicago, IL
LIGHTBOX-IMAGES

