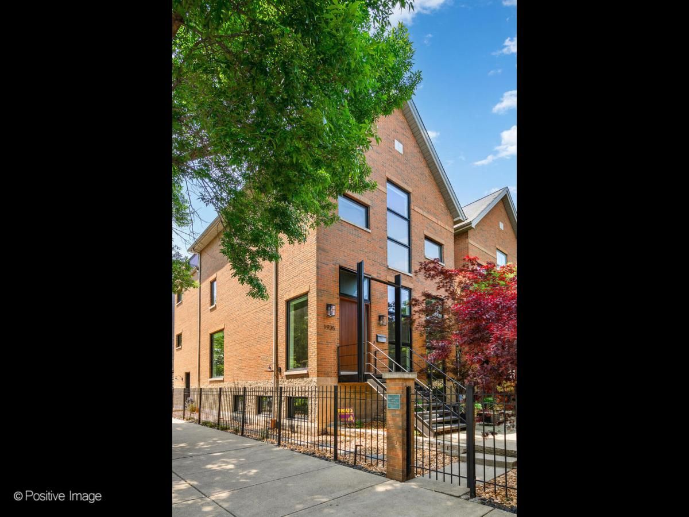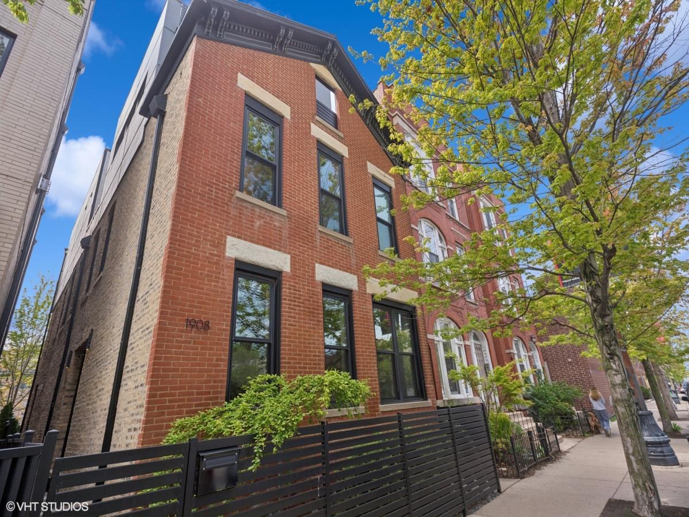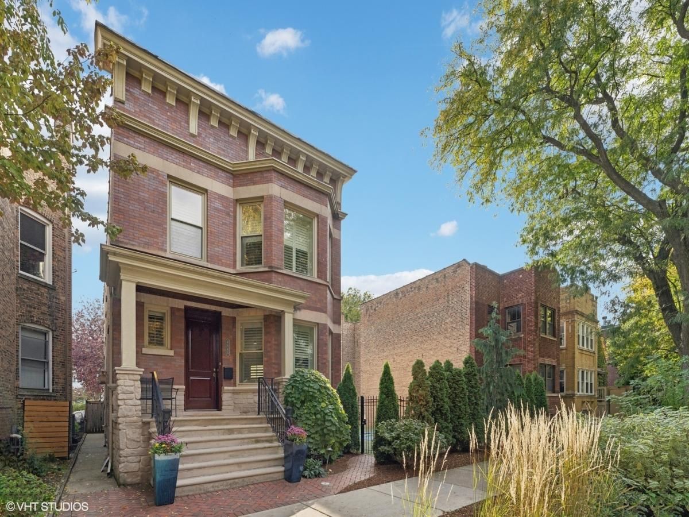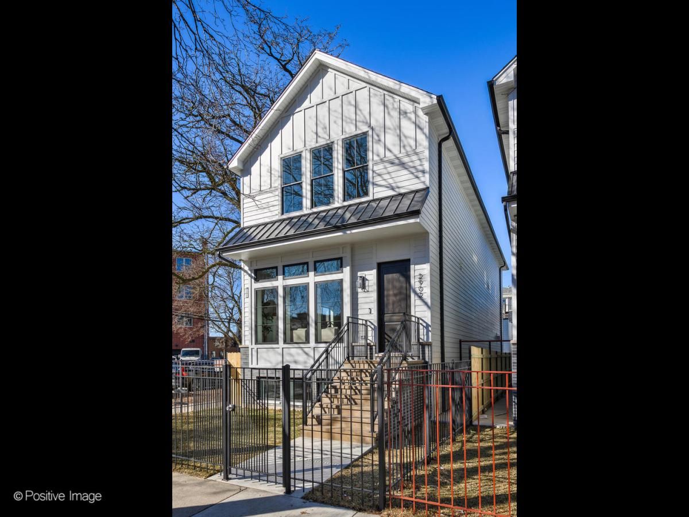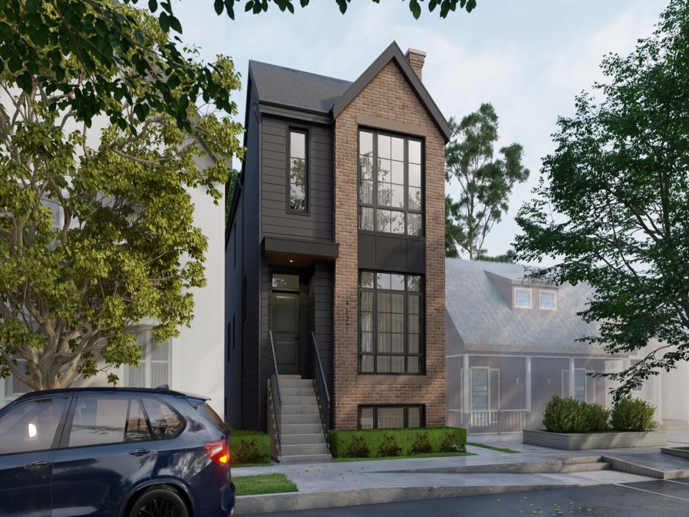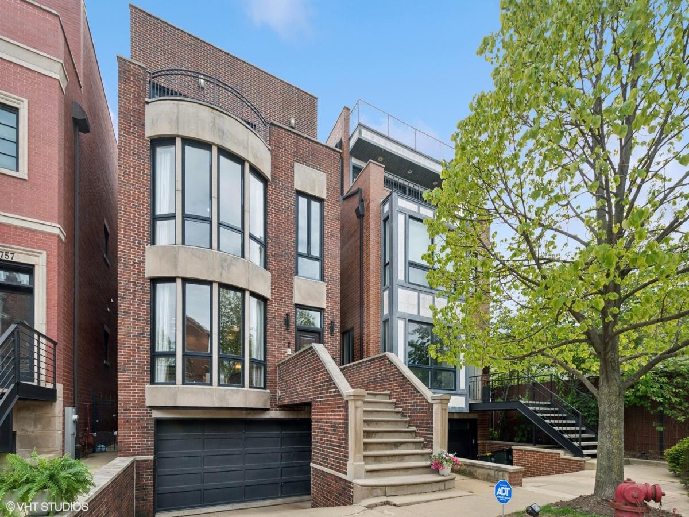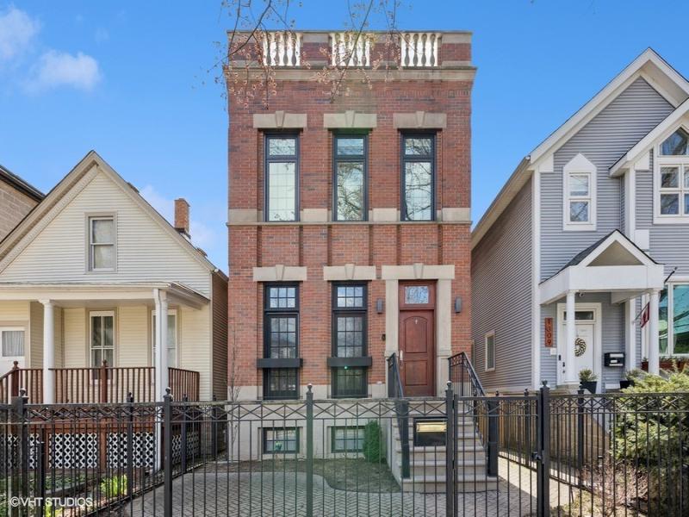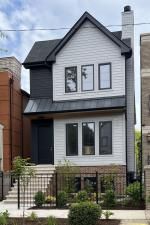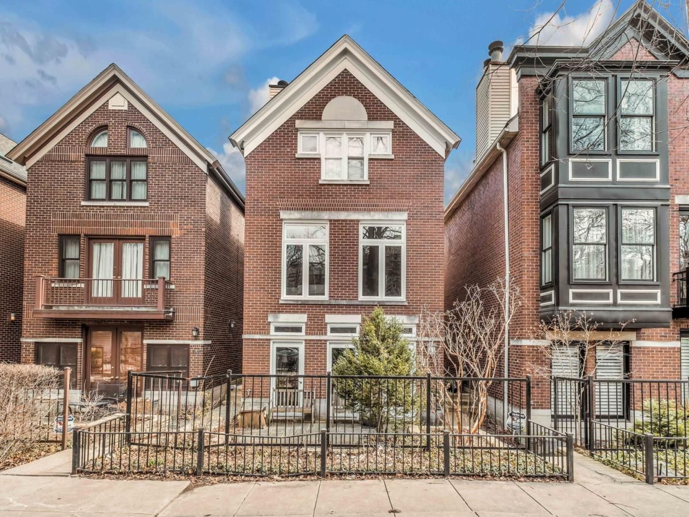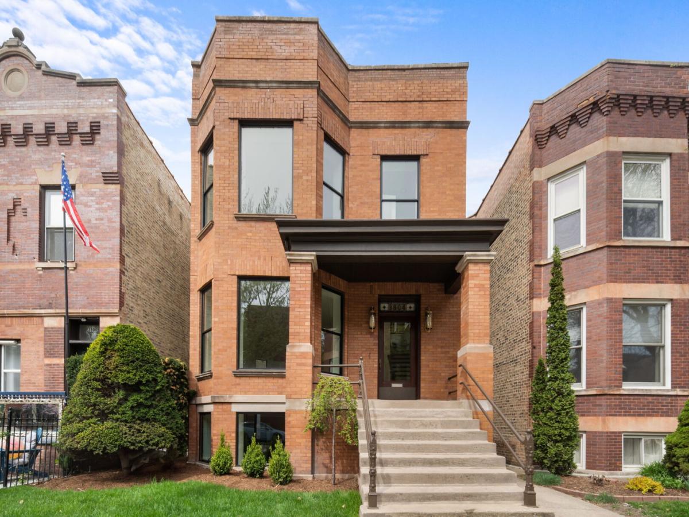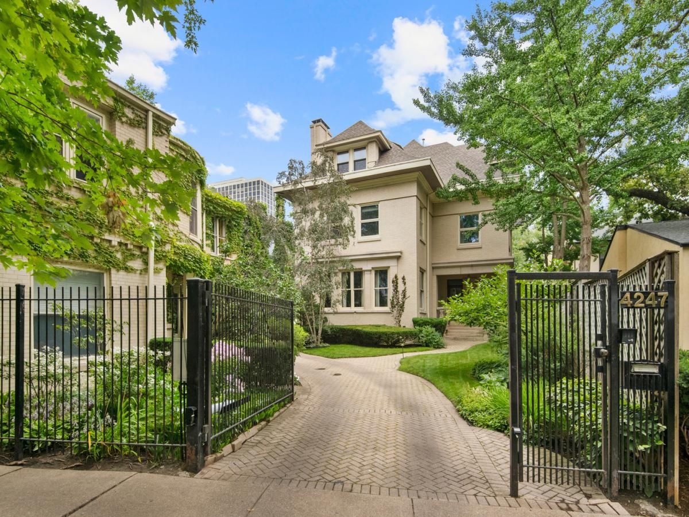$1,700,000
1935 W Bloomingdale Avenue
Chicago, IL, 60622
***MULTIPLE OFFERS RECEIVED. HIGHEST AND BEST CALLED FOR BY MONDAY, JUNE 9TH @ 8 PM. NO ESCALATION CLAUSES*** For the design-conscious urban dweller who values form, function, and authenticity – welcome to 1935 W Bloomingdale. From the moment you arrive, you’ll feel the difference: clean lines, curated materials, and spaces that feel both calm and inviting. Thoughtfully reimagined by Tumu Studio with custom millwork by Navillus Woodworks, this home is a warm expression of modern design. A lush, landscaped courtyard sets the tone at the front exterior entry of the home. Inside, the main living space features 12-foot ceilings and a wide floor plan that’s filled with natural light from three exposures. Design details like a slatted wood entry wall, minimalist ventless fireplace, and smart built-ins create spaces that are as functional as they are beautiful. The living area flows into a generous dining space, perfect for both casual meals and formal gatherings. Deep custom cabinetry provides seamless storage while subtly transitioning to the kitchen. The kitchen is a showpiece of custom craftsmanship and function, featuring walnut cabinetry, quartz counters and backsplash, hidden appliance garage, Thermador/Wolf appliances, and a cantilevered center island designed for connection. Custom bookshelves and hidden outlets keep surfaces clean and purposeful. A deck off the kitchen makes alfresco dining a breeze. Upstairs, you’ll find three bedrooms and two full baths. The primary suite is a calming retreat with vaulted ceilings, large windows, and a spa-inspired bath featuring a sauna, rain shower, and custom walnut vanity. Two walk-in closets offer plenty of storage. The top floor offers a bright, skylit penthouse loft that is perfect as an office, additional bedroom, or flex space – with access to a spacious and sunny deck for easy indoor-outdoor living. The lower level includes a spacious rec room, additional bedroom, and full bath, offering flexibility for guests, lounging, or play. Additional conveniences include an attached 2-car garage, a well-outfitted mudroom, and a secondary side entrance ideal for everyday use. Perfectly located just steps from the 606 Trail, Churchill Park, and the vibrant Damen Avenue corridor, this home offers refined design and a true walk-everywhere lifestyle in the heart of Bucktown.
Property Details
Price:
$1,700,000
MLS #:
MRD12383476
Status:
Pending
Beds:
5
Baths:
4
Address:
1935 W Bloomingdale Avenue
Type:
Single Family
Neighborhood:
CHI – West Town
City:
Chicago
Listed Date:
Jun 4, 2025
State:
IL
ZIP:
60622
Year Built:
1999
Schools
School District:
299
Elementary School:
Burr Elementary School
Middle School:
Burr Elementary School
High School:
Wells Community Academy Senior H
Interior
Appliances
Double Oven, Range, Microwave, Dishwasher, Refrigerator, High End Refrigerator, Washer, Dryer, Disposal, Stainless Steel Appliance(s)
Bathrooms
3 Full Bathrooms, 1 Half Bathroom
Cooling
Central Air, Zoned
Fireplaces Total
1
Flooring
Hardwood
Heating
Natural Gas, Forced Air
Laundry Features
In Unit
Exterior
Construction Materials
Brick
Exterior Features
Roof Deck
Parking Features
On Site, Garage Owned, Attached, Garage
Parking Spots
2
Financial
HOA Frequency
Not Applicable
HOA Includes
None
Tax Year
2023
Taxes
$21,468
Debra Dobbs is one of Chicago’s top realtors with more than 41 years in the real estate business.
More About DebraMortgage Calculator
Map
Similar Listings Nearby
- 1908 N HALSTED Street
Chicago, IL$2,200,000
3.34 miles away
- 4845 N Bell Avenue
Chicago, IL$2,195,000
1.08 miles away
- 1727 W Barry Avenue
Chicago, IL$2,175,000
4.67 miles away
- 4130 N Leavitt Street
Chicago, IL$2,149,000
4.90 miles away
- 1759 W SURF Street
Chicago, IL$2,100,000
2.77 miles away
- 1307 W Wellington Avenue
Chicago, IL$2,100,000
4.83 miles away
- 1926 W Wellington Avenue
Chicago, IL$2,100,000
1.24 miles away
- 1719 N Fremont Street
Chicago, IL$2,099,000
1.36 miles away
- 3804 N Leavitt Street
Chicago, IL$2,090,000
2.44 miles away
- 4247 N HAZEL Street
Chicago, IL$2,075,000
4.25 miles away

1935 W Bloomingdale Avenue
Chicago, IL
LIGHTBOX-IMAGES

