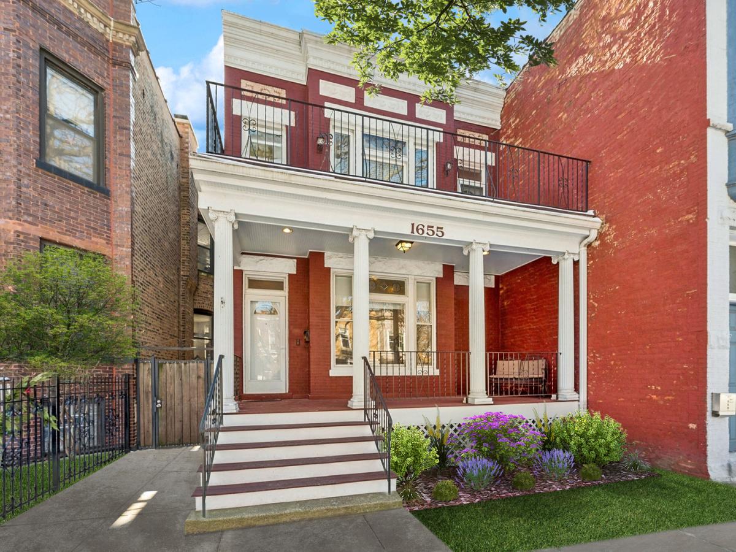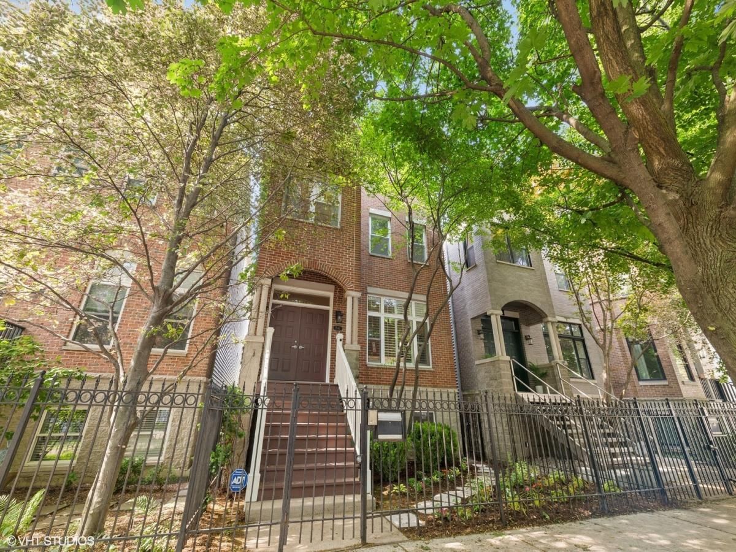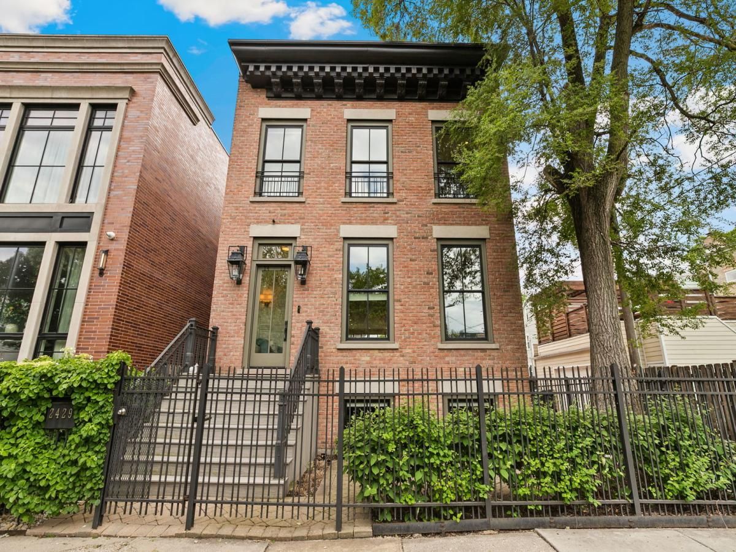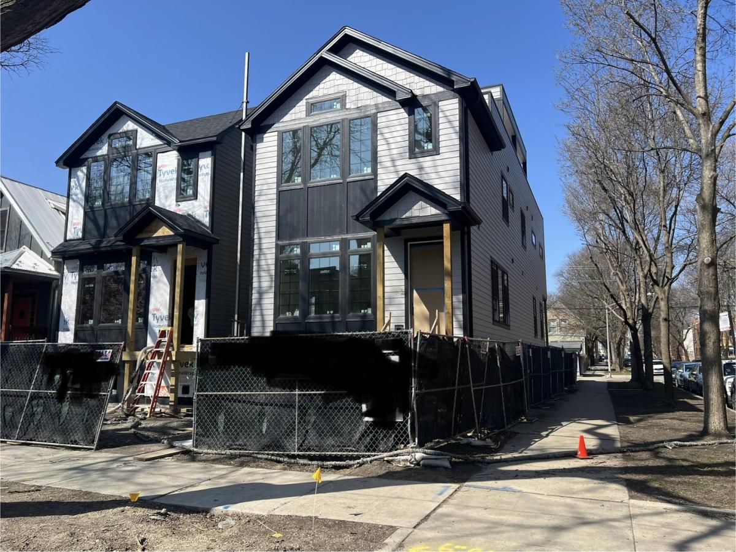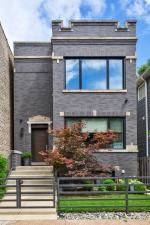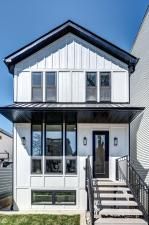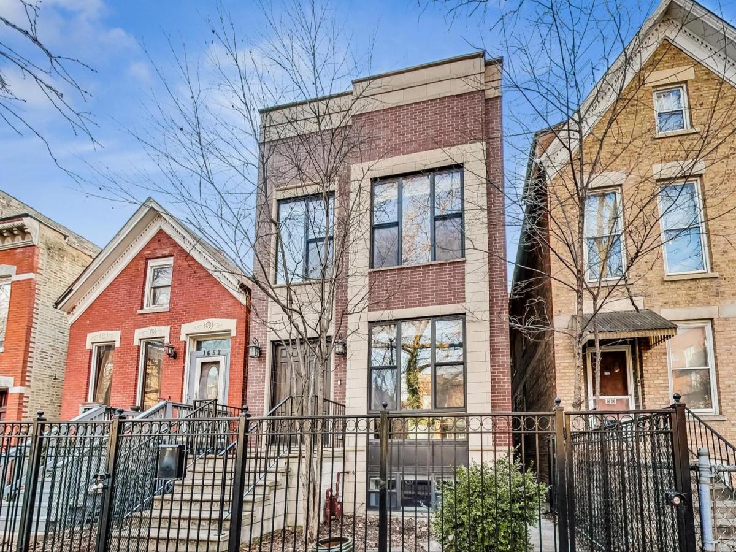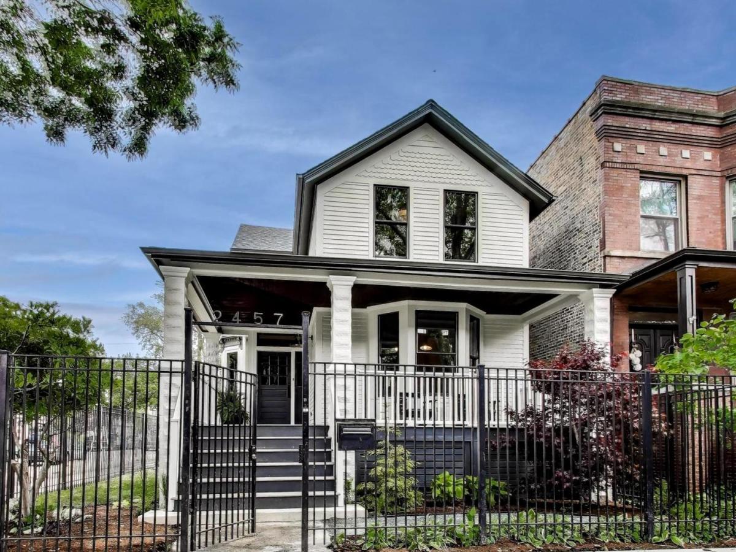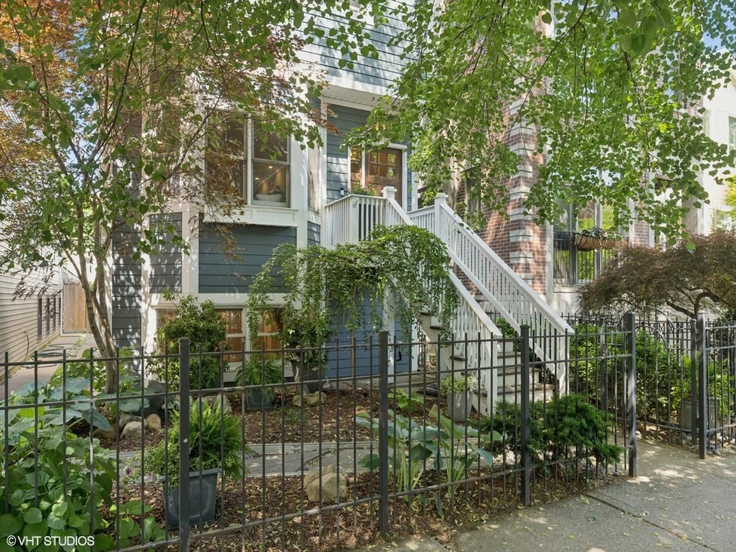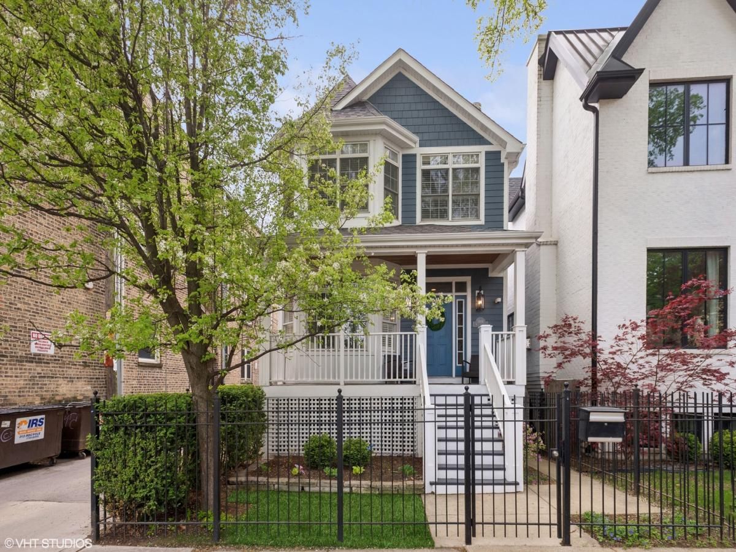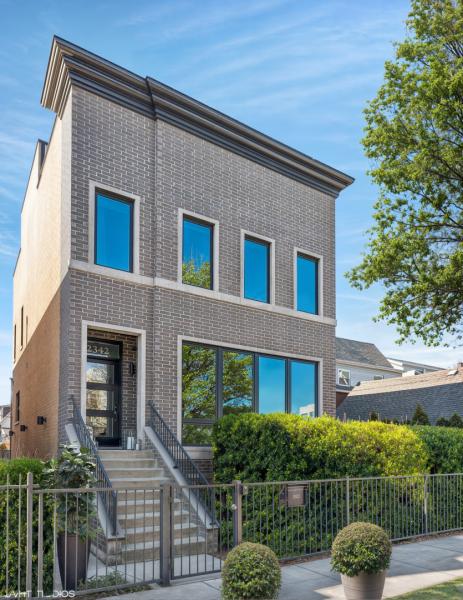$1,250,000
1655 W Byron Street
Chicago, IL, 60613
Located in the coveted Blaine School District, this classic brick 5BD/4BA single-family home sits on a quiet street in the Southport Corridor. Enjoy timeless elegance with a wide and spacious living area showing multiple seating areas and over 9ft ceilings on the main and second floors. The bright kitchen boasts brand-new stainless steel appliances (installed 2025), including a GE gas range, GE microwave, and LG double-door refrigerator/freezer, all complemented by white cabinetry and stone countertop. In addition, enjoy a full-sized bathroom on the main floor and an additional bedroom/office. The main bedroom features a large, private second-floor balcony, and three additional bedrooms complement the second level. A large laundry room is perfectly situated on the bedroom level for added convenience. The finished basement with 7-foot ceilings offers a spacious storage room complete with a refrigerator and freezer, a large rec room, and an updated bathroom (2023). Outdoors, enjoy an expansive porch overlooking a fenced backyard. Garage parking and more than ample street parking. Recent updates include a new water heater (2023), an AC unit (2019), Trane furnace (2017), a resealed roof (2021), and vent cleaning (March 2024), Bosch dishwasher (2020), newer blinds, newer basement carpet, newer paint and much more. This is the perfect home with endless opportunities to make it your own. The location is in the middle of everything. It is within a short stroll to Southport Corridor shopping, grocery stores, fabulous restaurants, public transportation, and Wrigley Field, making it a perfect blend of style and convenience.
Property Details
Price:
$1,250,000
MLS #:
MRD12331532
Status:
Active Under Contract
Beds:
5
Baths:
4
Address:
1655 W Byron Street
Type:
Single Family
Neighborhood:
CHI – Lake View
City:
Chicago
Listed Date:
Apr 11, 2025
State:
IL
ZIP:
60613
Year Built:
1898
Schools
School District:
299
Elementary School:
Blaine Elementary School
Middle School:
Blaine Elementary School
High School:
Lake View High School
Interior
Appliances
Range, Microwave, Dishwasher, Refrigerator, Washer, Dryer, Stainless Steel Appliance(s)
Bathrooms
4 Full Bathrooms
Cooling
Central Air
Flooring
Hardwood
Heating
Natural Gas, Forced Air
Laundry Features
Upper Level, In Unit
Exterior
Community Features
Sidewalks, Street Lights, Street Paved
Construction Materials
Brick
Exterior Features
Balcony
Parking Features
On Site, Garage Owned, Detached, Garage
Parking Spots
1
Financial
HOA Frequency
Not Applicable
HOA Includes
None
Tax Year
2023
Taxes
$13,299
Debra Dobbs is one of Chicago’s top realtors with more than 41 years in the real estate business.
More About DebraMortgage Calculator
Map
Similar Listings Nearby
- 1541 W ALTGELD Street
Chicago, IL$1,625,000
1.80 miles away
- 2429 W Belden Avenue
Chicago, IL$1,600,000
2.32 miles away
- 2646 N Whipple Street
Chicago, IL$1,599,000
3.91 miles away
- 2156 W Barry Avenue
Chicago, IL$1,599,000
2.08 miles away
- 2622 W Cortland Street
Chicago, IL$1,598,000
2.91 miles away
- 1654 N Oakley Avenue
Chicago, IL$1,569,000
0.10 miles away
- 2457 N Talman Avenue
Chicago, IL$1,550,000
4.93 miles away
- 3444 N Hamilton Avenue
Chicago, IL$1,550,000
1.32 miles away
- 3414 N Bell Avenue
Chicago, IL$1,525,000
4.13 miles away
- 2342 N Rockwell Street
Chicago, IL$1,499,000
4.53 miles away

1655 W Byron Street
Chicago, IL
LIGHTBOX-IMAGES

