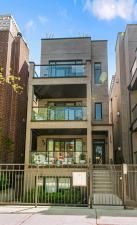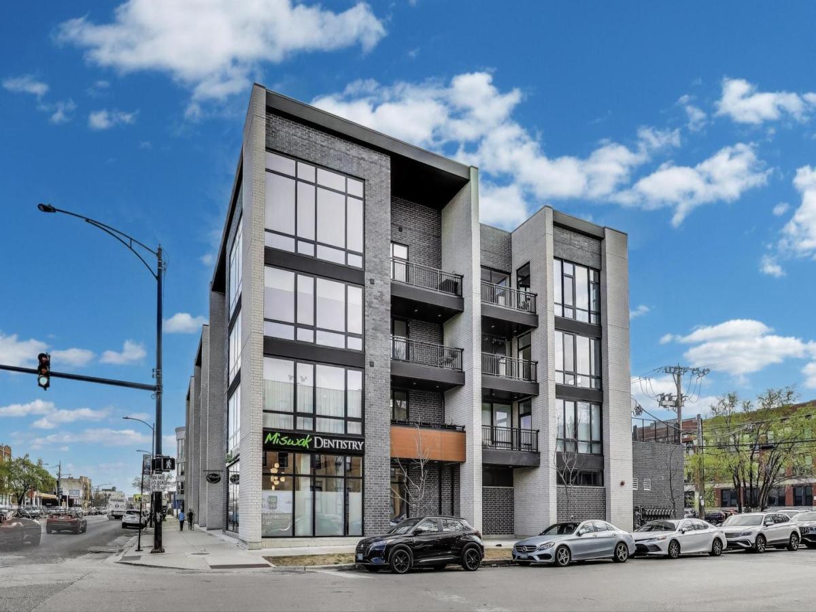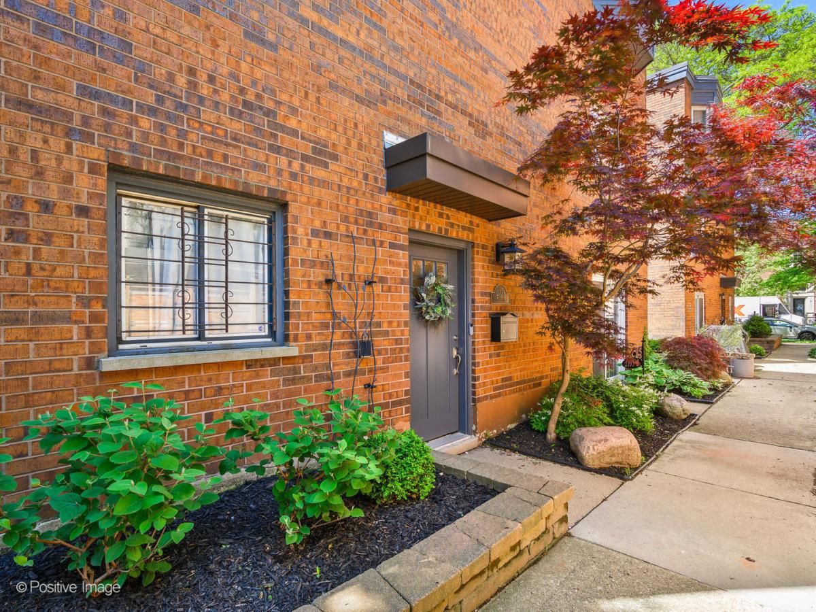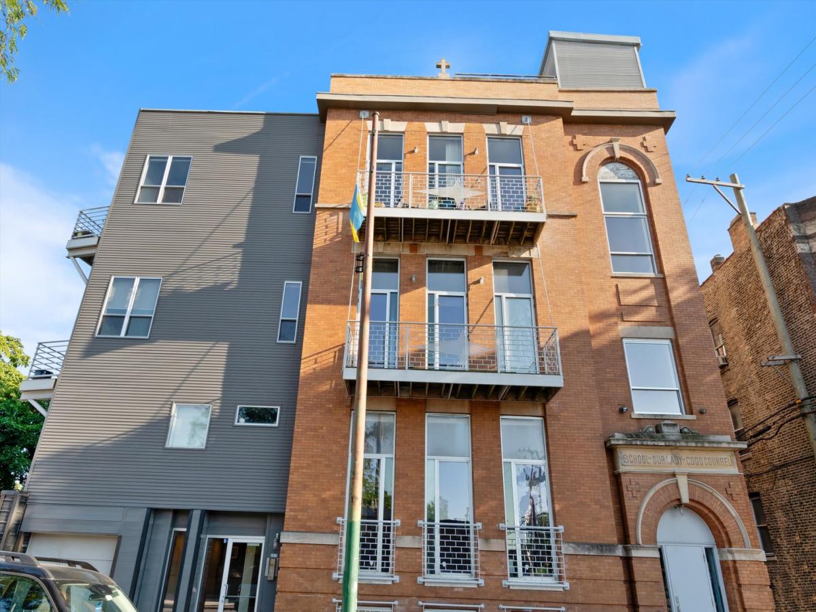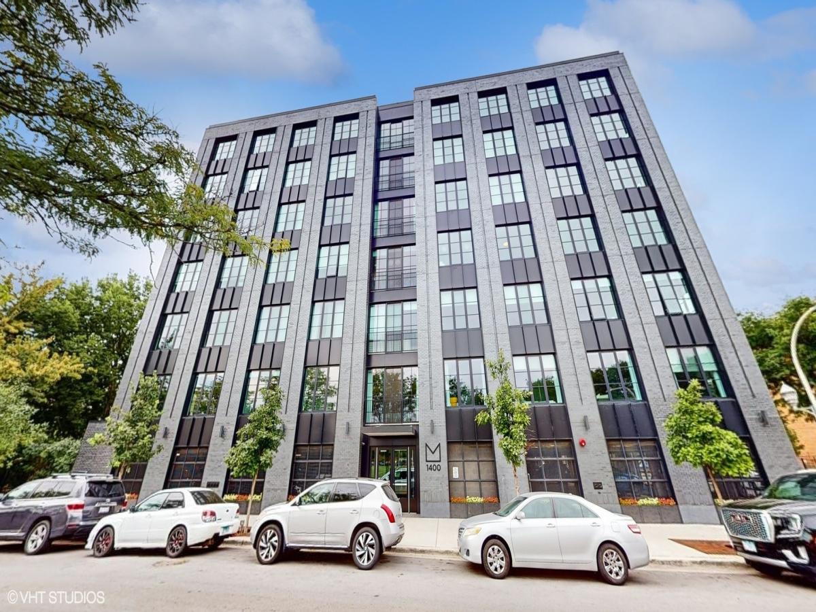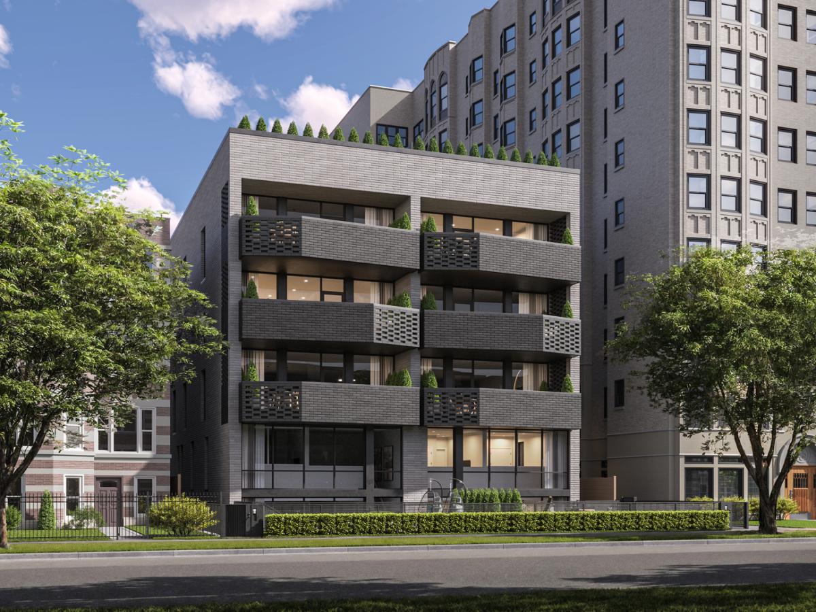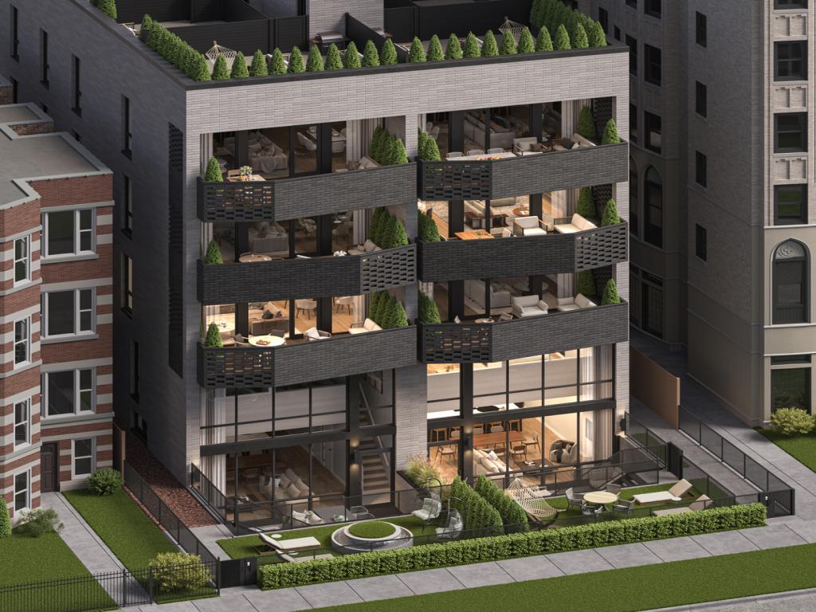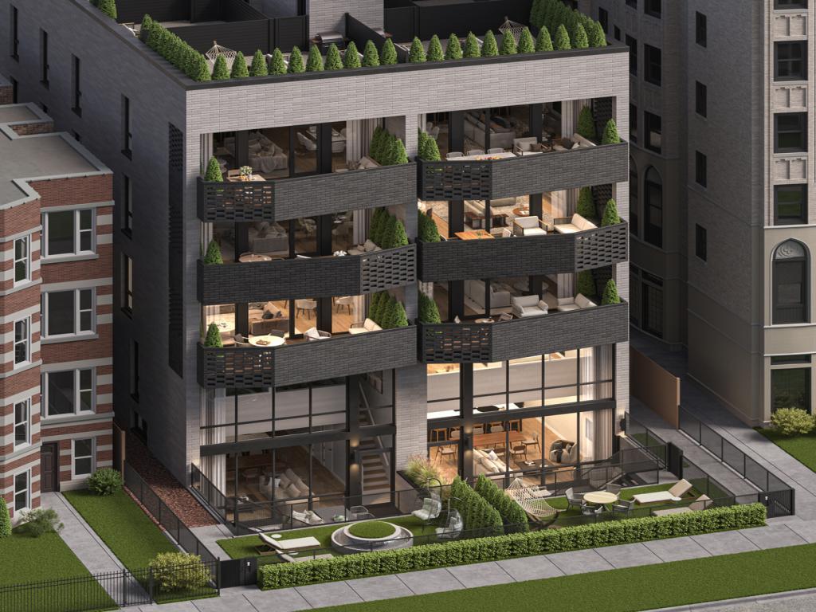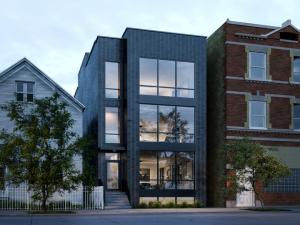$750,000
1513 W Walton Street #3
Chicago, IL, 60642
Stunning like new penthouse in an all-brick 3-unit building in the heart of East Village-where high design meets luxurious functionality. This 2-bed, 2-bath home boasts soaring 11-foot ceilings, oversized windows, and wide-plank hardwood floors throughout, filling the space with exceptional natural light. The chef’s kitchen is a showstopper, featuring thick Calcutta quartz countertops with a waterfall island, under-cabinet accent lighting, and fully integrated Sub-Zero and Wolf appliances-including a cooktop, oven, coffee maker, and dual wine fridges. The open-concept living area is anchored by a sleek gas-start fireplace with stone surround, and offers seamless access to a front balcony-perfect for entertaining or relaxing. Retreat to the spa-like primary suite with heated floors, a massive steam shower with rain head, three body sprays, hand-held wand, soaking tub, and dual floating vanities with backlit mirrors. Walk-in closets provide ample storage and organization.Upstairs, a second-level wet bar and lounge area opens to your private, built-out rooftop deck with panoramic skyline views-an entertainer’s dream. The home is wired with an ELAN Smart Home system for seamless control of audio, video, climate, lighting, and security (including cameras and outdoor speakers). Additional features include an in-unit washer/dryer, rear balcony, 8′ solid-core doors, and garage parking. Just steps from Division, Ukrainian Village, and Wicker Park, with easy access to restaurants, shopping, transit, and downtown.
Property Details
Price:
$750,000
MLS #:
MRD12377167
Status:
Active Under Contract
Beds:
2
Baths:
2
Address:
1513 W Walton Street #3
Type:
Condo
Neighborhood:
CHI – West Town
City:
Chicago
Listed Date:
May 28, 2025
State:
IL
Finished Sq Ft:
1,450
ZIP:
60642
Year Built:
2019
Schools
School District:
299
Interior
Appliances
Range, Microwave, Dishwasher, High End Refrigerator, Washer, Dryer, Disposal, Stainless Steel Appliance(s), Wine Refrigerator, Range Hood
Bathrooms
2 Full Bathrooms
Cooling
Central Air
Fireplaces Total
1
Flooring
Hardwood
Heating
Natural Gas, Forced Air, Radiant Floor
Laundry Features
Washer Hookup, In Unit
Exterior
Construction Materials
Brick
Exterior Features
Balcony, Roof Deck
Other Structures
Pergola
Parking Features
Off Alley, Garage Door Opener, On Site, Garage Owned, Detached, Garage
Parking Spots
1
Roof
Rubber
Financial
HOA Fee
$220
HOA Frequency
Monthly
HOA Includes
Water, Insurance, Exterior Maintenance, Lawn Care, Scavenger, Snow Removal
Tax Year
2023
Taxes
$12,917
Debra Dobbs is one of Chicago’s top realtors with more than 41 years in the real estate business.
More About DebraMortgage Calculator
Map
Similar Listings Nearby
- 2405 W Iowa Street #405
Chicago, IL$975,000
3.03 miles away
- 2133 N Magnolia Avenue #B
Chicago, IL$975,000
1.83 miles away
- 2411 W Walton Street #2B
Chicago, IL$969,999
2.59 miles away
- 1400 W Monroe Street #5E
Chicago, IL$910,000
0.86 miles away
- 5114 S Kenwood Avenue #1A
Chicago, IL$900,000
1.02 miles away
- 5114 S Kenwood Avenue #3B
Chicago, IL$900,000
4.98 miles away
- 5114 S Kenwood Avenue #4A
Chicago, IL$900,000
1.02 miles away
- 2651 W Augusta Boulevard #1
Chicago, IL$899,999
3.83 miles away
- 1560 N Sandburg Terrace #4301-03
Chicago, IL$893,500
3.59 miles away
- 2417 N Janssen Avenue #C
Chicago, IL$875,000
2.19 miles away

1513 W Walton Street #3
Chicago, IL
LIGHTBOX-IMAGES

