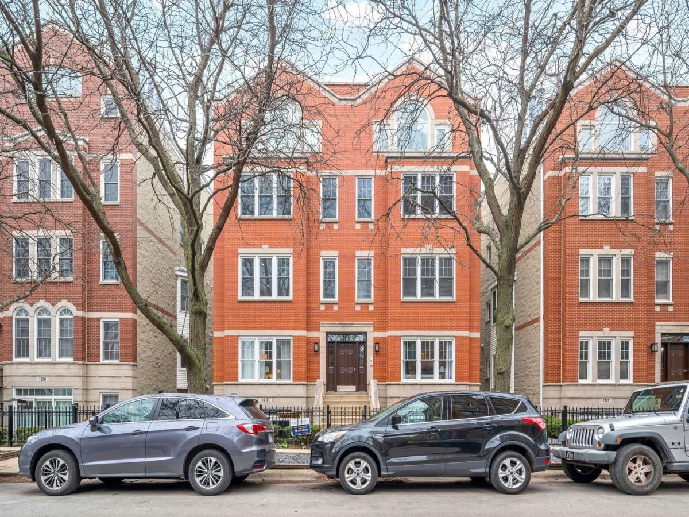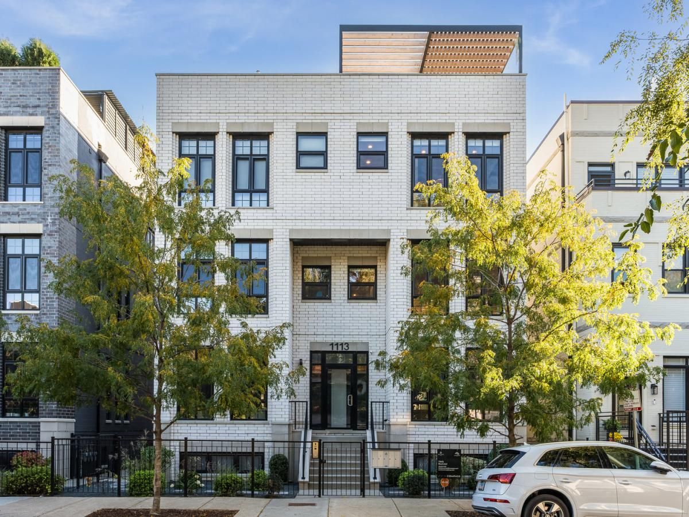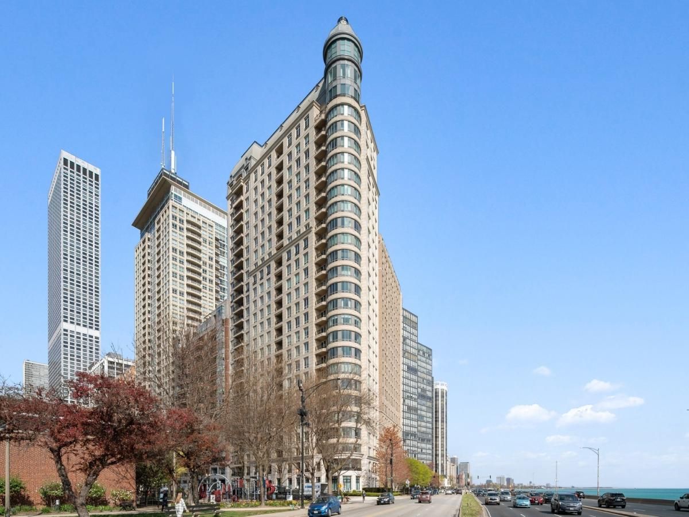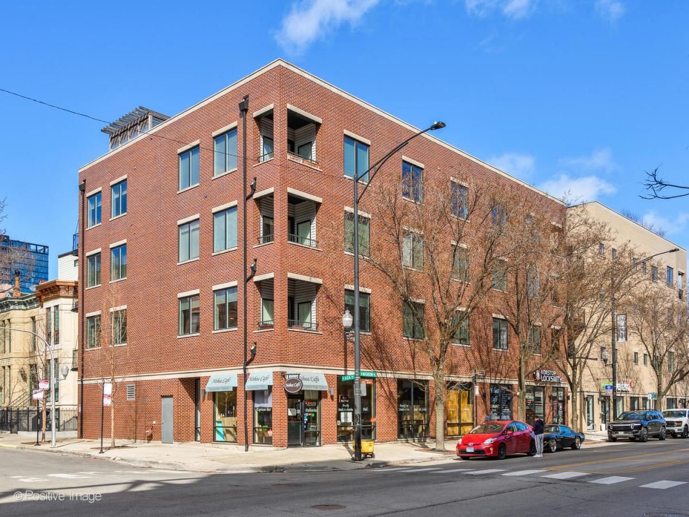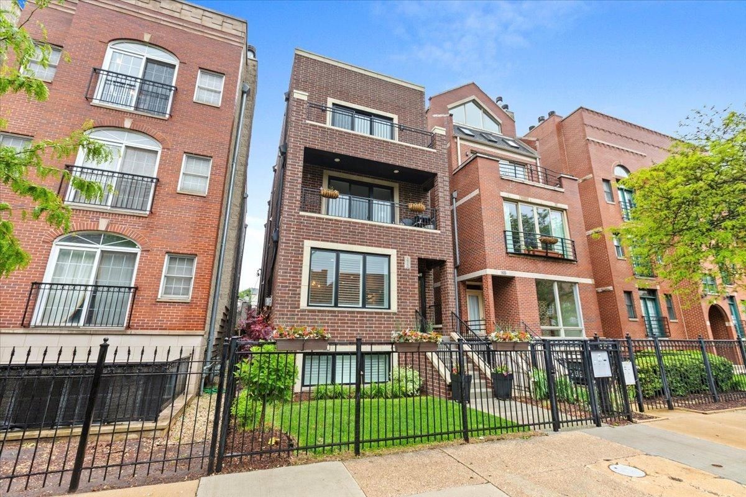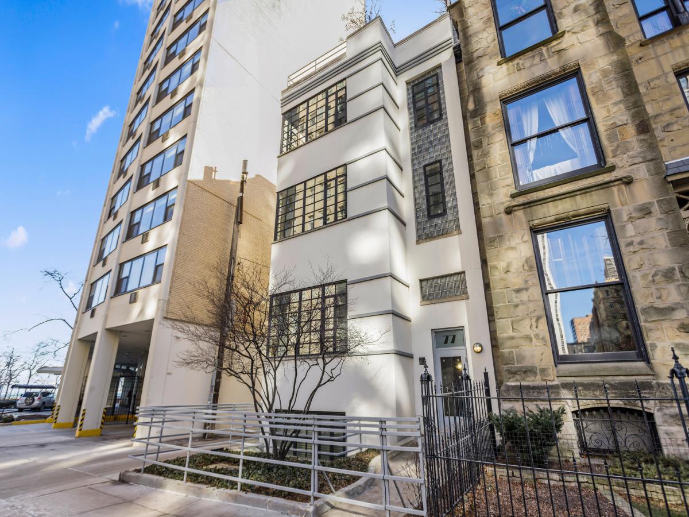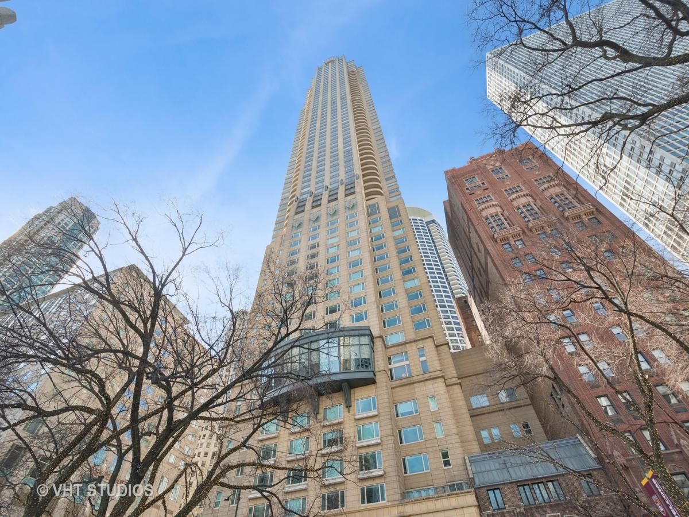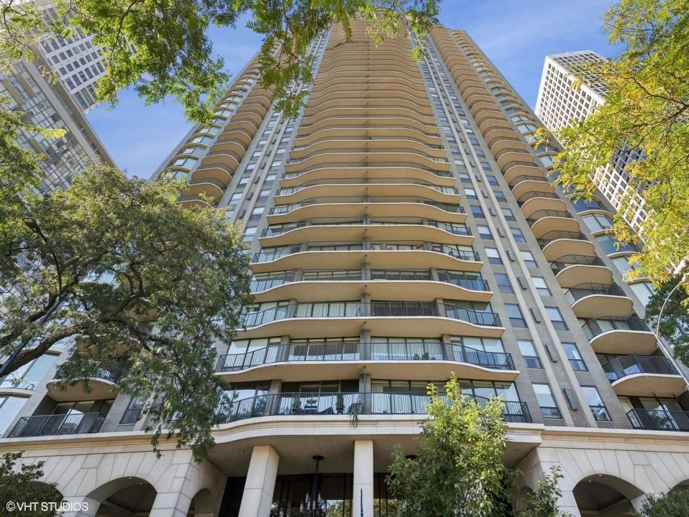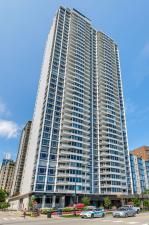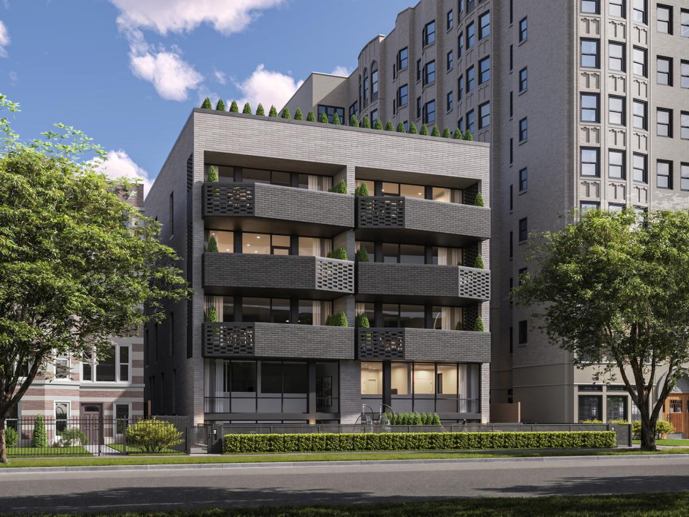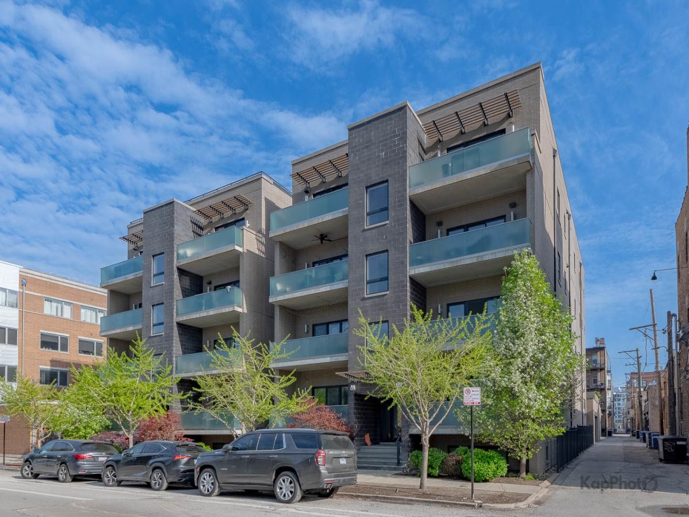$879,000
1318 W Fletcher Street #3W
Chicago, IL, 60657
Thoughtfully reimagined from top to bottom, this expansive duplex-up condo delivers sophisticated style, modern comfort, and an unbeatable Lakeview location. The 2023 gut renovation of the main level, designed by Luxe Nest, introduced a refined open-concept layout with a living area anchored by a new marble fireplace surround flanked by custom built-ins. The chef’s kitchen is equally impressive, featuring custom cabinetry, a massive island with seating for six, a Wolf six-burner range, and an integrated Sub-Zero refrigerator. The main floor also offers a bedroom, a family room (which can easily be enclosed to serve as a third bedroom), and two full bathrooms, both thoughtfully updated with high-end finishes. Upstairs, the private primary suite provides a true retreat, including refreshed flex space and a spa-inspired bathroom. Renovated in 2015, the bathroom features a large walk-in shower, soaking tub, dual vanity, oversized mirrored medicine cabinet, and a skylight for natural light. From the primary bedroom, step out onto your private roof deck, finished with large-format ceramic tiles-perfect for morning coffee or evening unwinding. Other notable highlights include remote-controlled Hunter Douglas shades, new HVAC and water heater (2024) an additional deck off the rear of the main floor. Included in the price are one garage parking spot and additional storage. Tucked away on a quiet, tree-lined street, this home is just steps from the vibrant Southport Corridor, with its shops, dining, nightlife options. Within a short distance you’ll also find Whole Foods, Burley elementary, and multiple CTA L stops-Southport Brown & Belmont Red. This home truly checks all of the boxes.
Property Details
Price:
$879,000
MLS #:
MRD12333034
Status:
Pending
Beds:
3
Baths:
3
Address:
1318 W Fletcher Street #3W
Type:
Condo
Neighborhood:
CHI – Lake View
City:
Chicago
Listed Date:
Apr 9, 2025
State:
IL
ZIP:
60657
Year Built:
1998
Schools
School District:
299
Elementary School:
Burley Elementary School
Middle School:
Burley Elementary School
High School:
Lake View High School
Interior
Appliances
Range, Microwave, Dishwasher, High End Refrigerator, Washer, Dryer, Disposal, Wine Refrigerator, Range Hood, Gas Cooktop, Gas Oven
Bathrooms
3 Full Bathrooms
Cooling
Central Air
Fireplaces Total
1
Flooring
Hardwood
Heating
Natural Gas, Forced Air
Laundry Features
Washer Hookup, In Unit
Exterior
Association Amenities
Storage
Construction Materials
Brick
Exterior Features
Balcony, Roof Deck
Parking Features
Garage Door Opener, On Site, Other, Detached, Garage
Parking Spots
1
Financial
HOA Fee
$356
HOA Frequency
Monthly
HOA Includes
Water, Parking, Insurance, Exterior Maintenance, Lawn Care, Scavenger, Snow Removal
Tax Year
2023
Taxes
$11,086
Debra Dobbs is one of Chicago’s top realtors with more than 41 years in the real estate business.
More About DebraMortgage Calculator
Map
Similar Listings Nearby
- 1113 W Chestnut Street #2W
Chicago, IL$1,139,000
2.15 miles away
- 840 N Lake Shore Drive #302
Chicago, IL$1,125,000
1.70 miles away
- 1312 W MADISON Street #4B
Chicago, IL$1,125,000
4.21 miles away
- 1922 W Belmont Avenue #1
Chicago, IL$1,125,000
3.16 miles away
- 77 E Division Street #3
Chicago, IL$1,124,000
1.66 miles away
- 800 N Michigan Avenue #3703
Chicago, IL$1,100,000
1.79 miles away
- 1040 N Lake Shore Drive #8B
Chicago, IL$1,100,000
2.98 miles away
- 1300 N Lake Shore Drive #21A
Chicago, IL$1,100,000
2.84 miles away
- 5114 S Kenwood Avenue #PHA
Chicago, IL$1,100,000
3.45 miles away
- 1146 W Hubbard Street #1E
Chicago, IL$1,100,000
2.45 miles away

1318 W Fletcher Street #3W
Chicago, IL
LIGHTBOX-IMAGES

