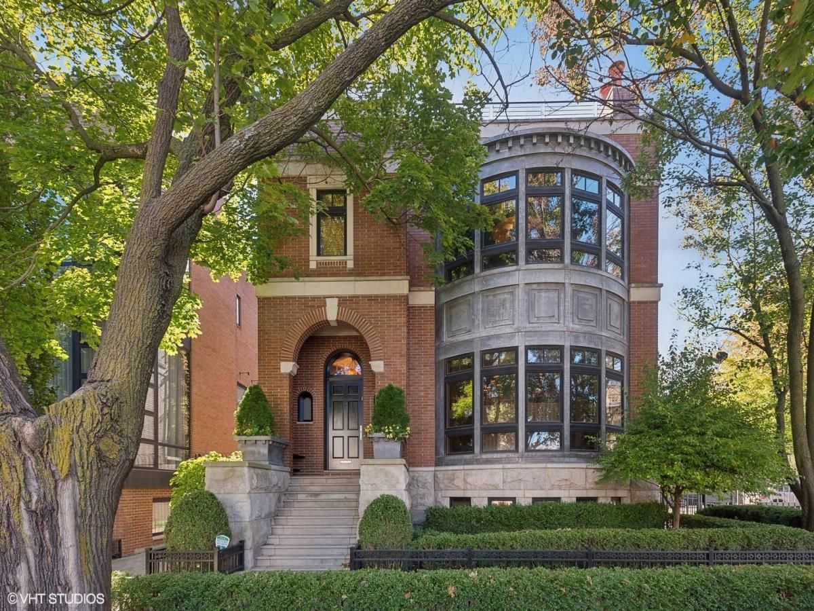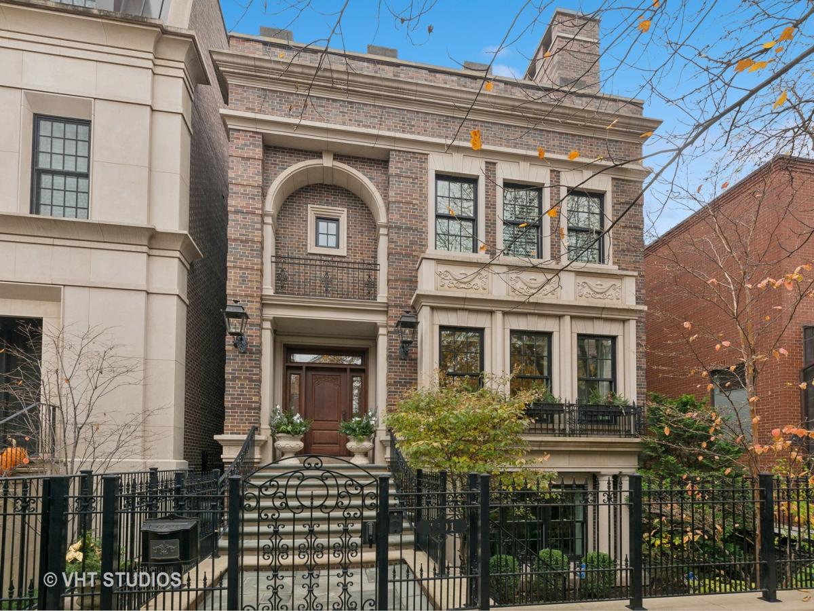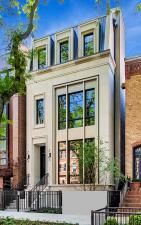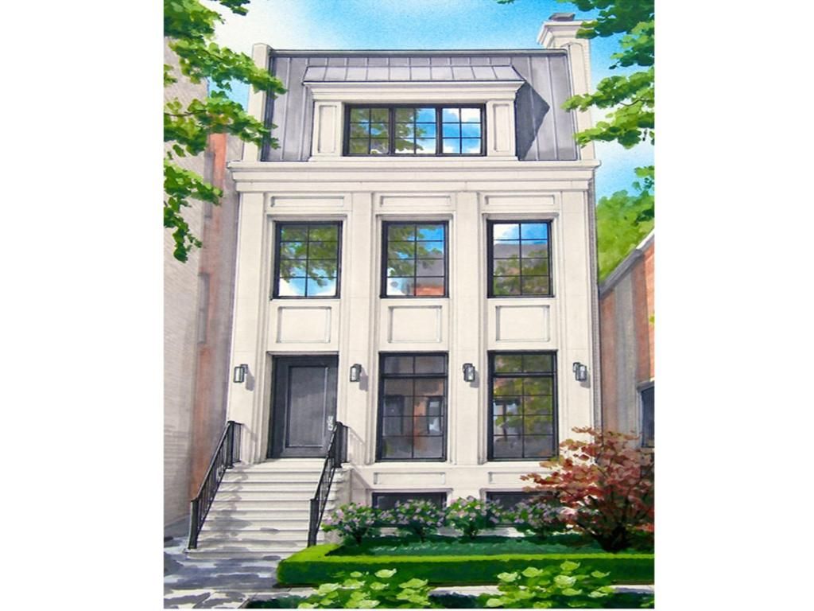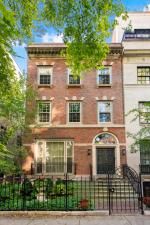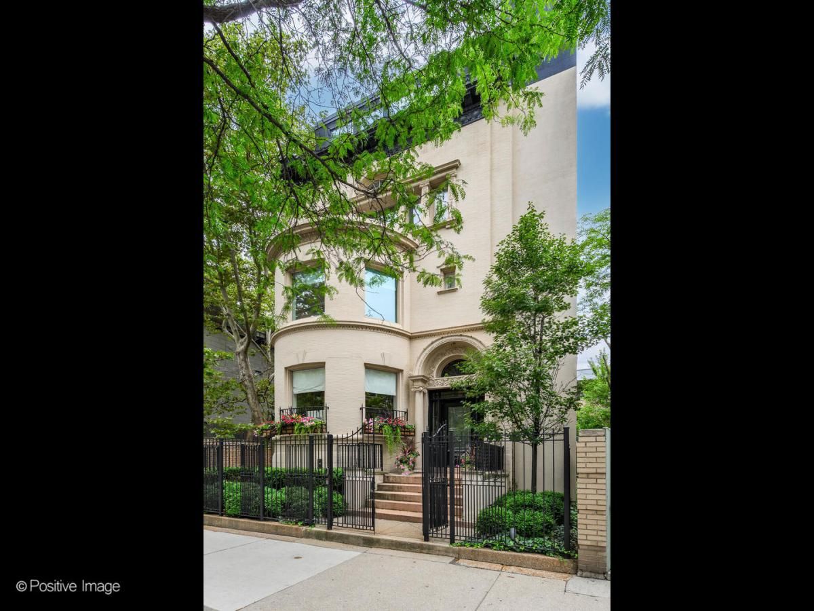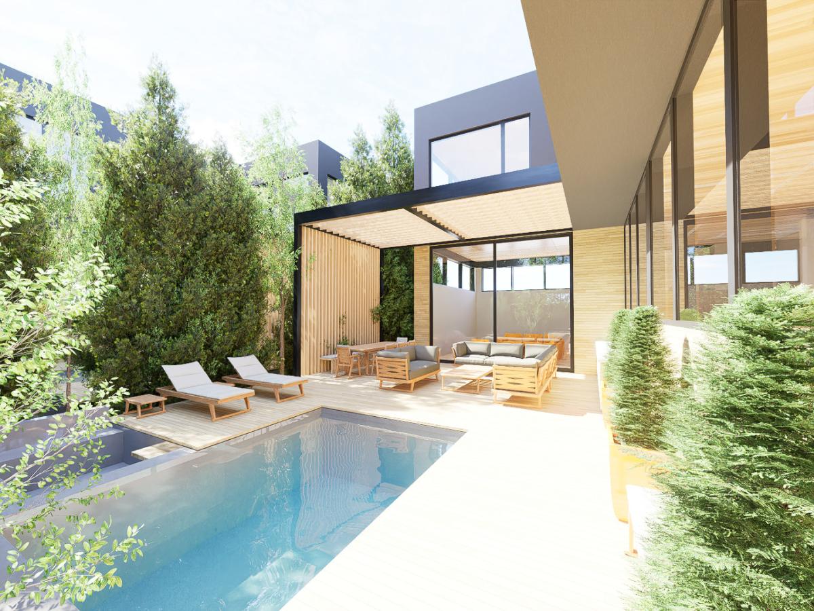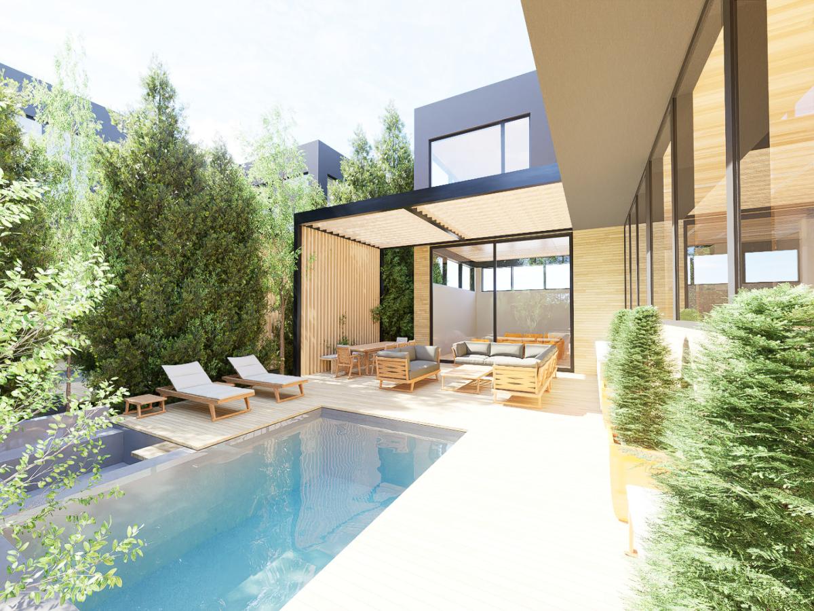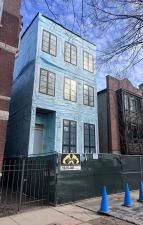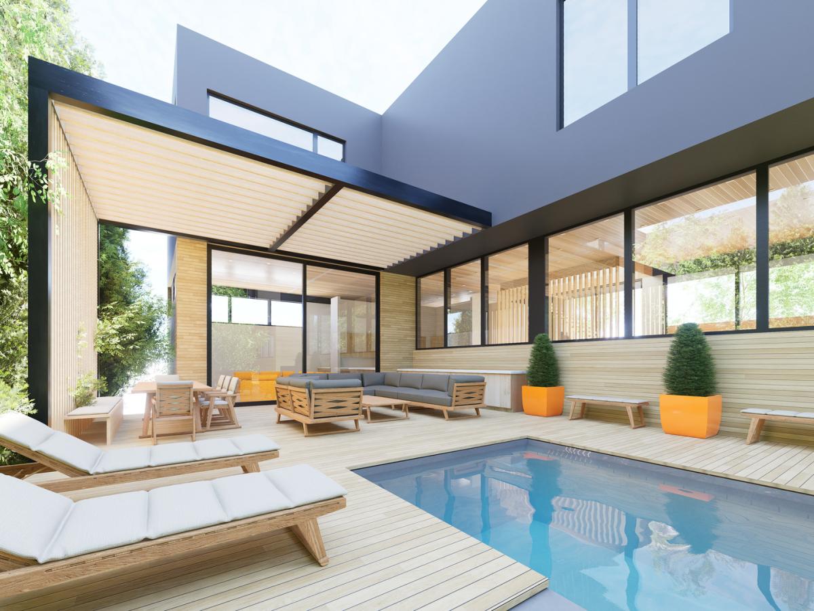$3,499,000
1259 W Wrightwood Avenue
Chicago, IL, 60614
This spectacular custom home was just recently refreshed, updated, and redesigned to maximize functionality. With a bit of Paris, extravagant finishes and infrastructure, and over-the-top outdoor living and entertaining spaces, this rare custom house – created and built with no expense spared – on an enormous gated 38×132 lot offers something special and entirely different in the heart of Lincoln Park. The grand entry hall with an elegant open iron and leather-clad stairwell leads to a front salon with a stunning uplit goldleaf domed ceiling. An enormous chef’s kitchen/great room with soaring ceilings, an adjacent commercial butler’s kitchen for caterers, and walls of glass opens to successive outdoor spaces and terraces, including a spectacular pavilion suitable for yoga or movie nights with oscillating fans, heaters, and privacy walls. The second floor has three generous en-suite bedrooms, including a sumptuous primary suite with a spa bath and loads of storage. Top-floor is now used as an enormous barrel-vaulted penthouse recreation room flanked by two terraces, one of which has a retractable awning, hot tub, fireplace, and built-in grill. The bright lower level has an additional bedroom suite, a fabulous recreation/workout room leading directly to the lower terrace, and large utility room. Attached 2-car garage, more parking in drive for guests. Enjoy the serenity and security in this A+ Lincoln Park location. Simply spectacular!
Property Details
Price:
$3,499,000
MLS #:
MRD12303375
Status:
Pending
Beds:
5
Baths:
7
Address:
1259 W Wrightwood Avenue
Type:
Single Family
Neighborhood:
CHI – Lincoln Park
City:
Chicago
Listed Date:
Mar 5, 2025
State:
IL
Finished Sq Ft:
7,600
ZIP:
60614
Year Built:
2003
Schools
School District:
299
Elementary School:
Oscar Mayer Elementary School
Middle School:
Oscar Mayer Elementary School
High School:
Lincoln Park High School
Interior
Appliances
Double Oven, Microwave, Dishwasher, Refrigerator, High End Refrigerator, Bar Fridge, Washer, Dryer, Disposal, Stainless Steel Appliance(s), Wine Refrigerator, Range Hood
Bathrooms
5 Full Bathrooms, 2 Half Bathrooms
Cooling
Central Air, Zoned
Fireplaces Total
3
Heating
Natural Gas, Forced Air, Radiant, Sep Heating Systems – 2+, Zoned
Laundry Features
Upper Level
Exterior
Architectural Style
Contemporary
Community Features
Curbs, Gated, Sidewalks, Street Lights
Construction Materials
Brick, Limestone, Slate
Exterior Features
Hot Tub, Roof Deck, Outdoor Grill
Parking Features
Side Driveway, Heated Driveway, On Site, Garage Owned, Attached, Detached, Assigned, Guest, Owned, Garage
Parking Spots
4
Financial
HOA Frequency
Not Applicable
HOA Includes
None
Tax Year
2023
Taxes
$42,422
Debra Dobbs is one of Chicago’s top realtors with more than 41 years in the real estate business.
More About DebraMortgage Calculator
Map
Similar Listings Nearby
- 429 W Superior Street
Chicago, IL$4,500,000
4.17 miles away
- 1701 N DAYTON Street
Chicago, IL$4,500,000
4.30 miles away
- 1867 N Fremont Street
Chicago, IL$4,400,000
3.56 miles away
- 1822 N Fremont Street
Chicago, IL$4,400,000
4.13 miles away
- 1425 N State Parkway
Chicago, IL$4,395,000
2.57 miles away
- 1352 N La Salle Drive
Chicago, IL$4,249,000
4.49 miles away
- 1234 N Paulina Street
Chicago, IL$4,100,000
4.19 miles away
- 1222 N Paulina Street
Chicago, IL$4,000,000
4.19 miles away
- 2051 N Magnolia Street
Chicago, IL$3,950,000
4.24 miles away
- 1223 N Hermitage Avenue
Chicago, IL$3,900,000
2.70 miles away

1259 W Wrightwood Avenue
Chicago, IL
LIGHTBOX-IMAGES

