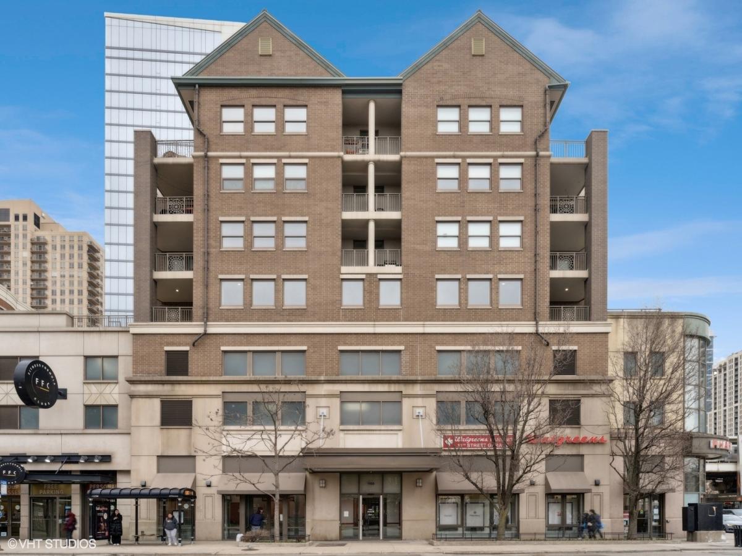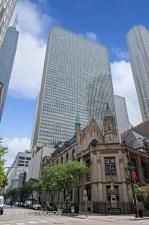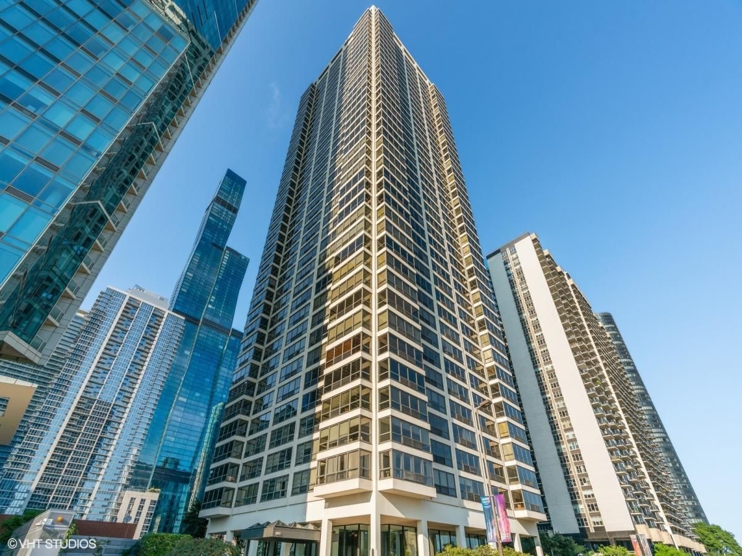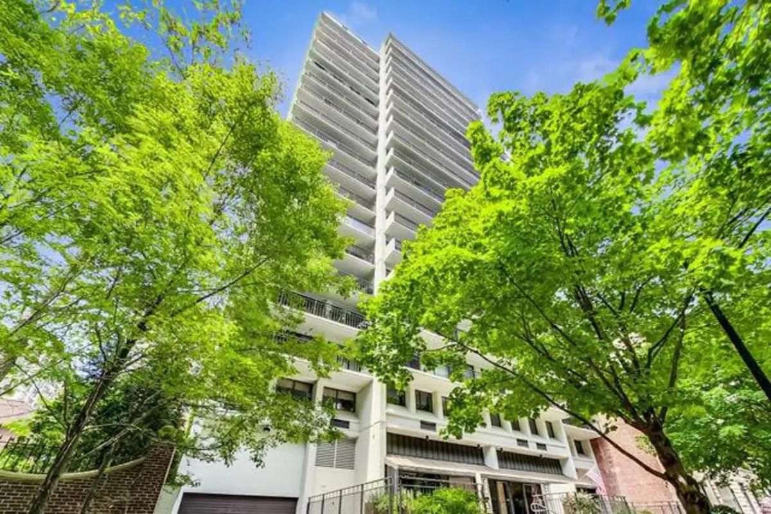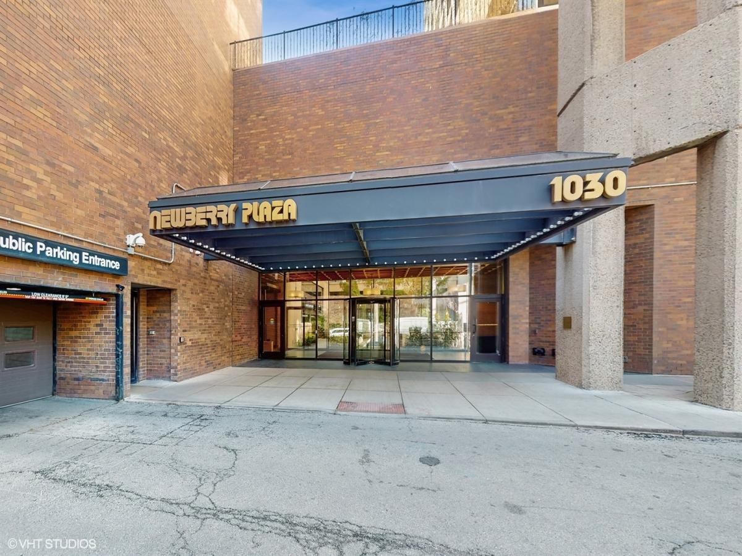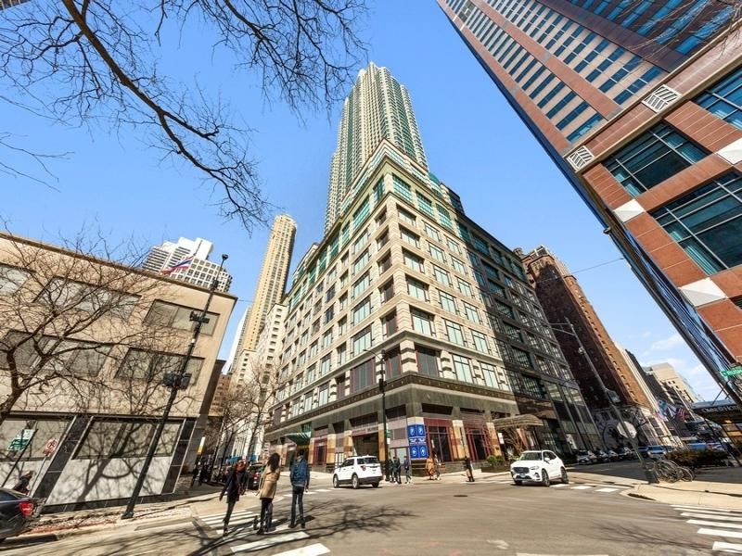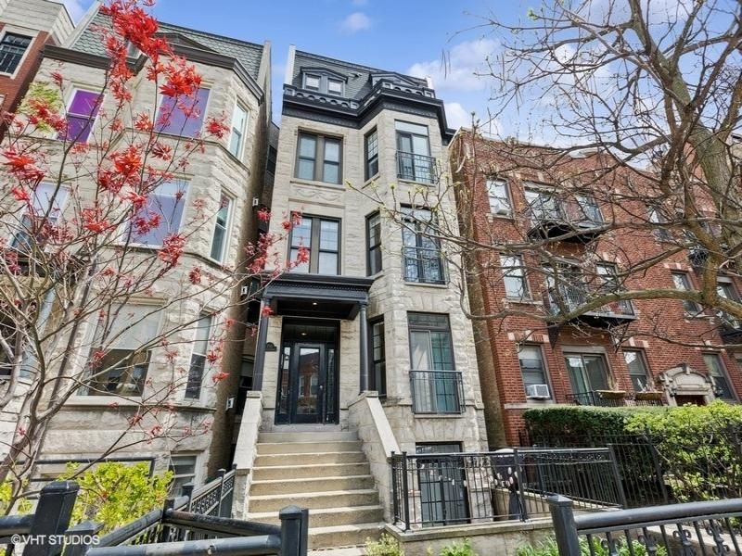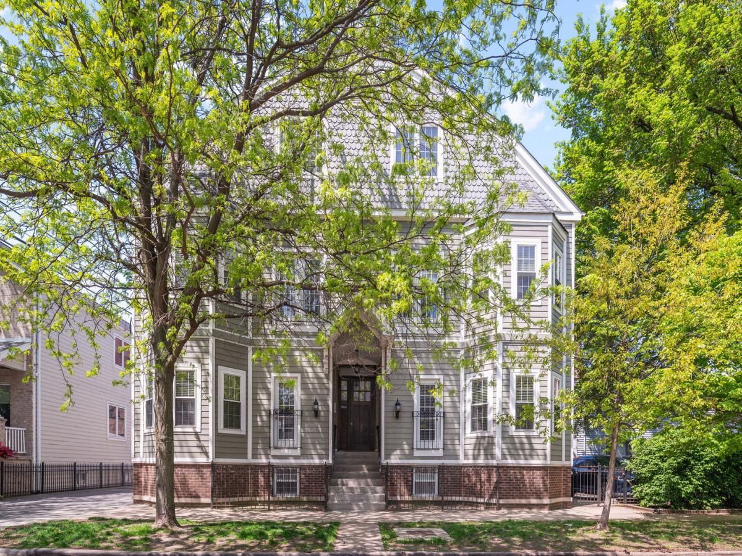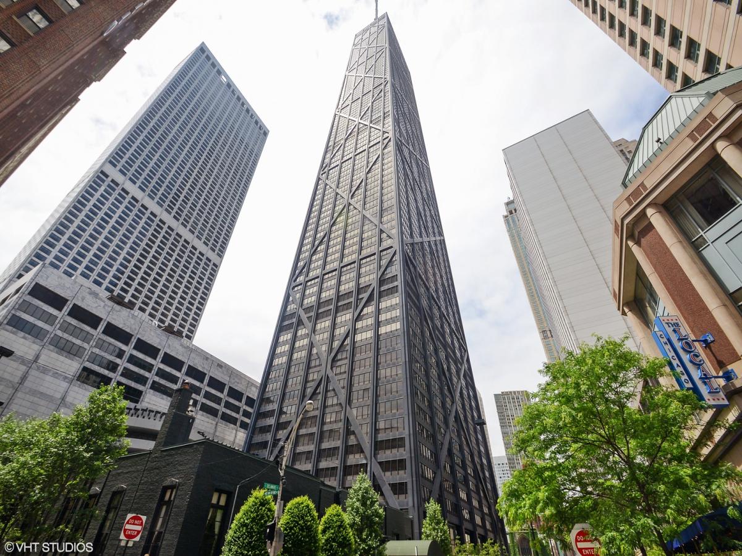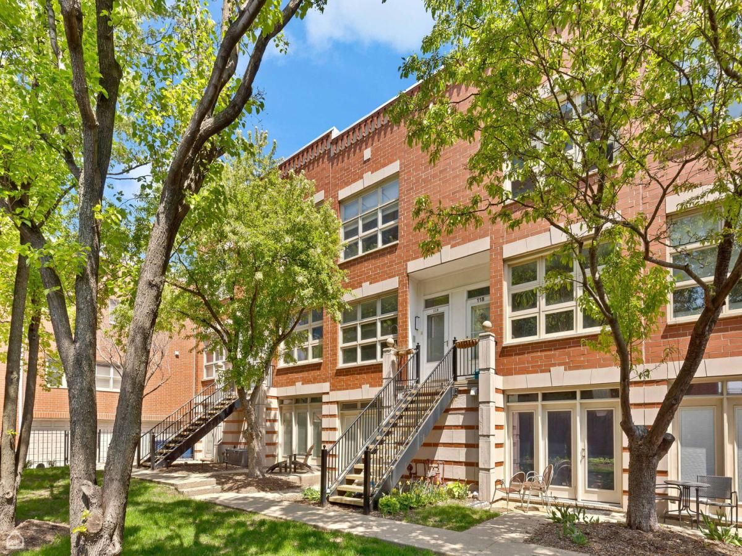$425,000
1155 S State Street #400
Chicago, IL, 60605
Well appointed 2 bedroom 2 bath condo with 400SF of personal use terrace patio that overlooks the City skyline and tranquil common garden. You’ll get all the amenities and benefits of a high rise combined with the convenience of a low rise. This unit has a TON of storage plus bonus storage cage included. Rich engineered hardwoods throughout, open kitchen, 42″ cabinets, granite counters, new stainless steel appliances, brick backsplash, spacious open family/dining room combo, rustic fireplace, laundry with plenty of additional storage, primary bedroom with ensuite, double sinks, separate shower, soaker tub, dual walk in closet space, and a spacious 2nd bedroom. This unit has 3 CLOSETS in the primary! Terrace patio is an amazing entertainment or quiet retreat space. Close to major grocery stores, shopping, dining, local eateries, sports, theatre, entertainment, easy commuter, Red Line Station steps from main door, orange and green line easy walk, expressways, minutes from the Shedd and Field Museum. 24 hour doorman, pool, dog run, many bonuses.
Property Details
Price:
$425,000
MLS #:
MRD12353023
Status:
Pending
Beds:
2
Baths:
2
Address:
1155 S State Street #400
Type:
Condo
Neighborhood:
CHI – Loop
City:
Chicago
Listed Date:
Apr 30, 2025
State:
IL
Finished Sq Ft:
1,450
ZIP:
60605
Year Built:
2001
Schools
School District:
299
Elementary School:
South Loop Elementary School
High School:
Phillips Academy High School
Interior
Appliances
Range, Microwave, Dishwasher, Refrigerator, Washer, Dryer, Disposal
Bathrooms
2 Full Bathrooms
Cooling
Central Air
Fireplaces Total
1
Flooring
Hardwood
Heating
Natural Gas
Laundry Features
In Unit
Exterior
Association Amenities
Bike Room/ Bike Trails, Door Person, Elevator(s), Storage, On Site Manager/ Engineer, Party Room, Sundeck, Pool, Receiving Room, Service Elevator(s), Valet/ Cleaner
Construction Materials
Brick, Concrete
Parking Features
On Site, Deeded, Attached, Garage
Parking Spots
1
Roof
Metal, Rubber
Financial
HOA Fee
$964
HOA Frequency
Monthly
HOA Includes
Water, Insurance, Doorman, Pool, Exterior Maintenance, Lawn Care, Scavenger, Snow Removal
Tax Year
2023
Taxes
$8,234
Debra Dobbs is one of Chicago’s top realtors with more than 41 years in the real estate business.
More About DebraMortgage Calculator
Map
Similar Listings Nearby
- 111 E Chestnut Street #51C
Chicago, IL$550,000
3.03 miles away
- 360 E RANDOLPH Street #1807
Chicago, IL$550,000
4.01 miles away
- 225 N Columbus Drive #6807
Chicago, IL$550,000
3.72 miles away
- 1430 N Astor Street #19C
Chicago, IL$550,000
3.30 miles away
- 1030 N State Street #29B
Chicago, IL$550,000
2.18 miles away
- 100 E HURON Street #1803
Chicago, IL$550,000
4.15 miles away
- 3743 N Wilton Avenue #2
Chicago, IL$550,000
4.59 miles away
- 3946 N Marshfield Avenue #1S
Chicago, IL$550,000
3.76 miles away
- 175 E DELAWARE Place #6607
Chicago, IL$550,000
4.40 miles away
- 855 W ERIE Street #119
Chicago, IL$550,000
2.28 miles away

1155 S State Street #400
Chicago, IL
LIGHTBOX-IMAGES

