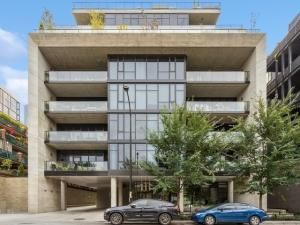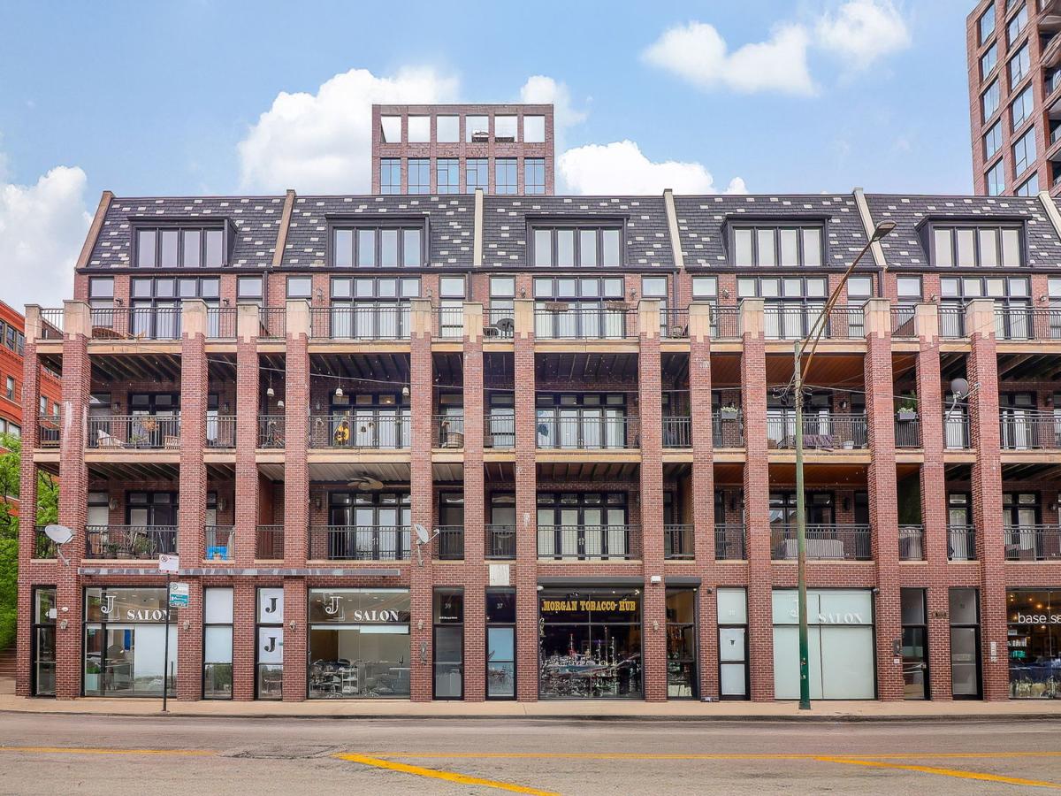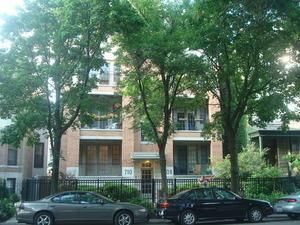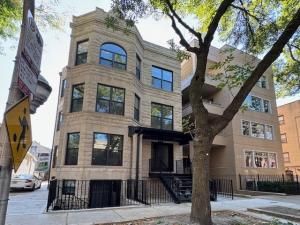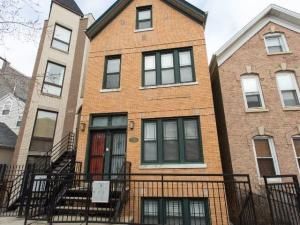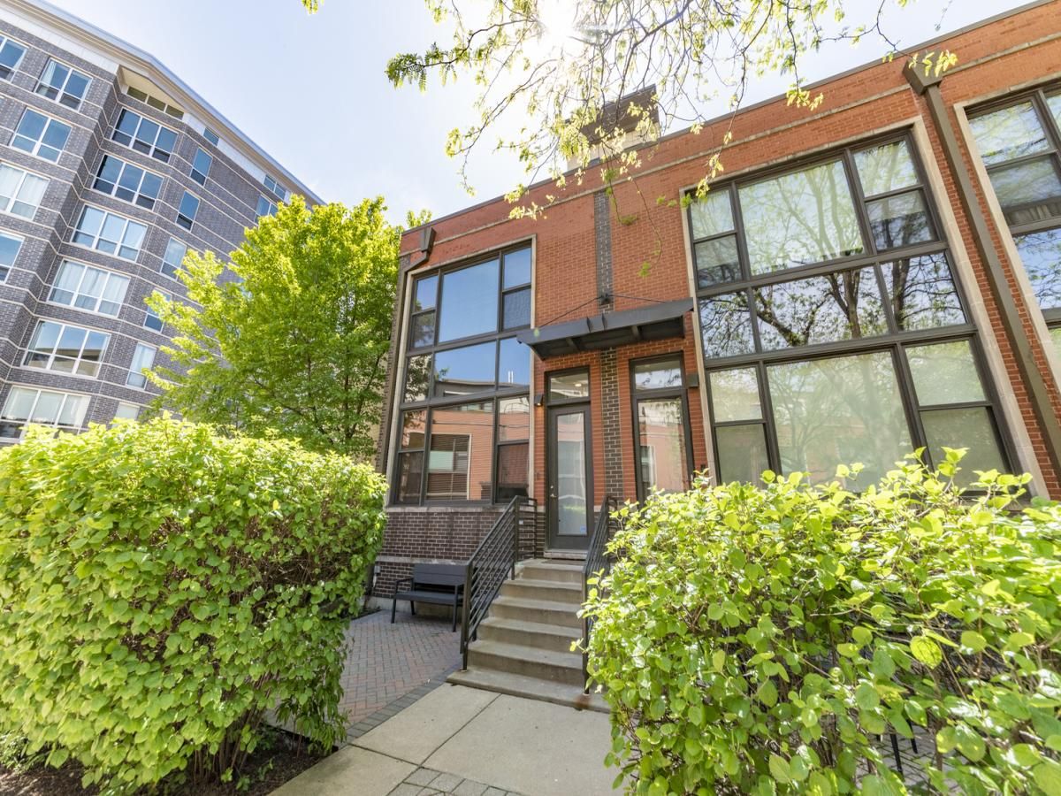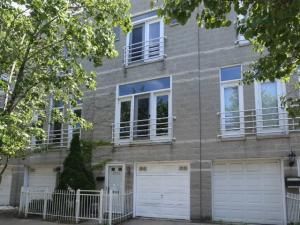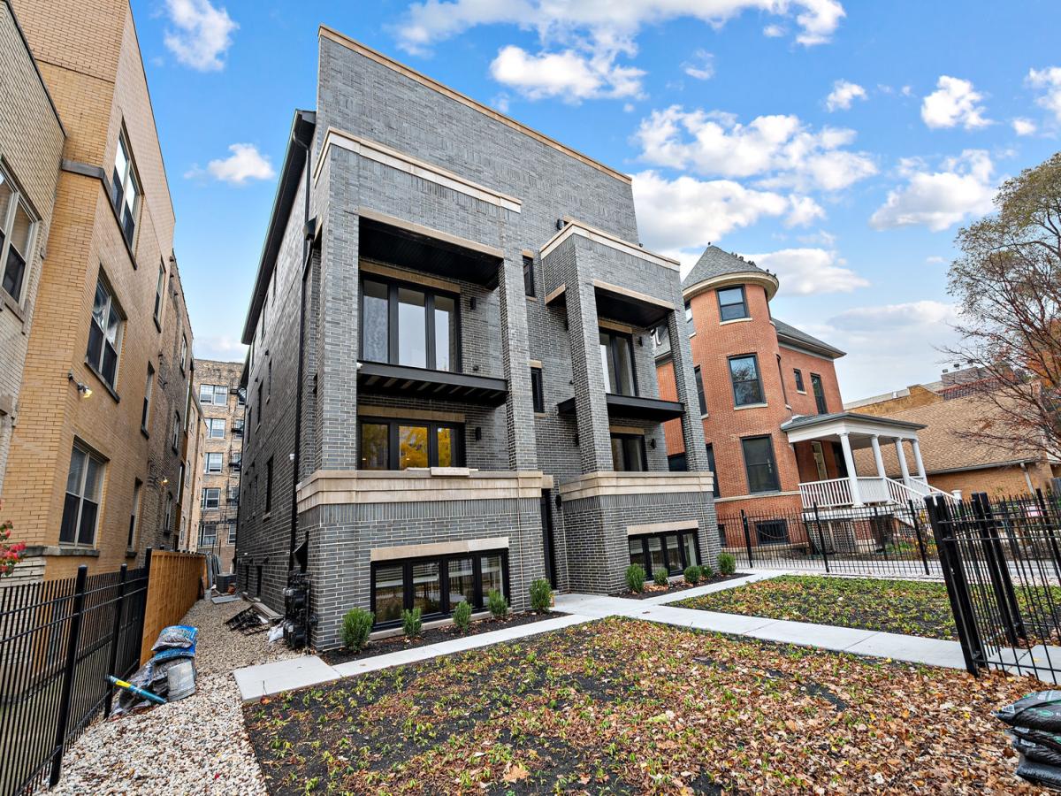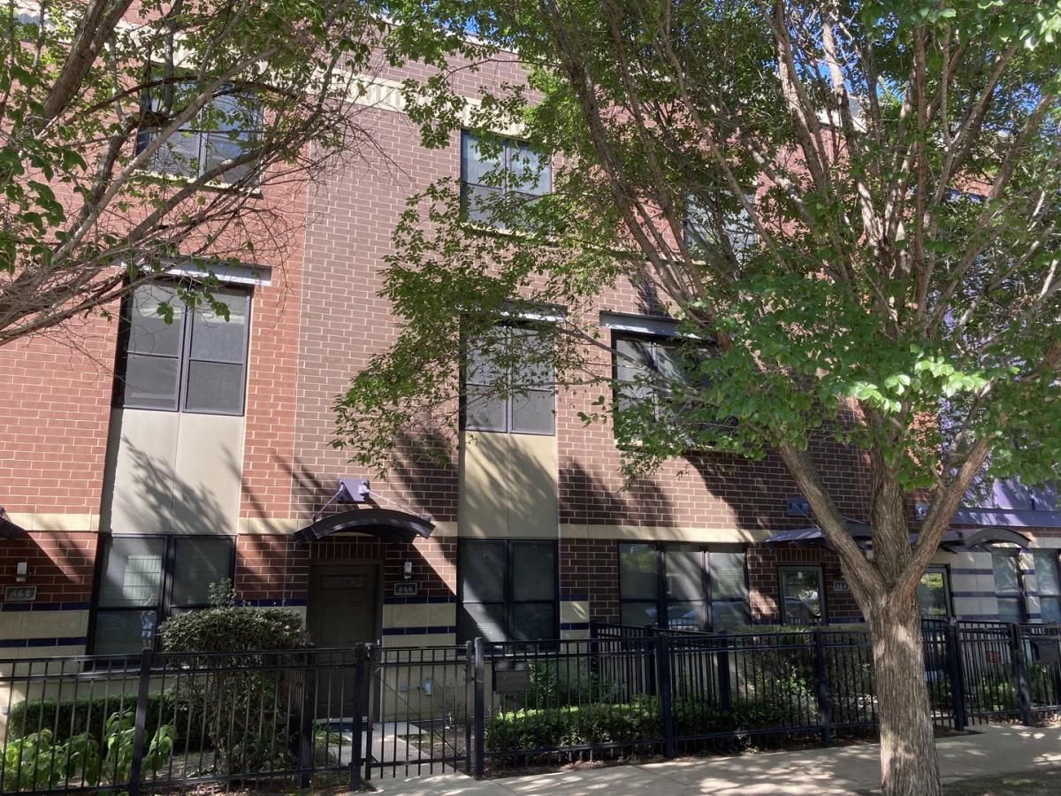$0
111 S Peoria Street #309
Chicago, IL, 60607
Stunning 3-Bedroom | 3-Bathroom corner unit in one of the best addresses that West Loop has to offer, Illume. This highly desirable open layout and split bedroom floor plan boasts dramatic 10 ft. concrete ceilings, and extra wide side-by-side living & dining rooms with floor to ceiling windows affording Eastern & Southern exposure. Designer kitchen with 11 ft. quartz island, professional grade appliances including six burner Viking gas range, Liebherr custom-paneled refrigerator & freezer, Bosch dishwasher and custom cabinetry. Tranquil primary suite with double closets, Eastern views of the Willis Tower, and spa-like en-suite bathroom with soaking tub, walk-in shower & double quartz vanity. Generously size guest suite features walk-in closet and en-suite quartz bath. Large third bedroom doubles as an outstanding home office or additional bedroom. 7 inch wide plank white oak hardwood flooring, solid core doors, side-by-side laundry with storage, and massive private balcony complete this meticulously designed home. Constructed in 2018 by acclaimed Chicago builder, LG, Illume features a full time on-site property manager, 24-hour door staff, bike room & dog washing room. Truly unbeatable West Loop location immediately across the street from Mary Bartelme Park, one block from Mariano’s, two from Whole Foods, and a short walk to Randolph Street restaurants, 90/94 expressway, UIC Blue Line CTA, and renowned Skinner School District.
Property Details
Price:
$0
MLS #:
MRD12359835
Status:
Active Under Contract
Beds:
3
Baths:
3
Address:
111 S Peoria Street #309
Type:
Rental
Neighborhood:
CHI – Near West Side
City:
Chicago
Listed Date:
May 8, 2025
State:
IL
Finished Sq Ft:
1,891
ZIP:
60607
Year Built:
2018
Schools
School District:
299
Elementary School:
Skinner Elementary School
Interior
Appliances
Range, Microwave, Dishwasher, Refrigerator, High End Refrigerator, Washer, Dryer, Disposal, Stainless Steel Appliance(s), Range Hood
Bathrooms
3 Full Bathrooms
Cooling
Central Air
Flooring
Hardwood
Heating
Natural Gas
Laundry Features
Washer Hookup, Main Level, In Unit, Laundry Closet
Exterior
Association Amenities
Bike Room/ Bike Trails, Door Person, Elevator(s), On Site Manager/ Engineer, Receiving Room
Construction Materials
Glass, Stone, Concrete
Exterior Features
Balcony, Dog Run
Parking Features
Heated Garage, On Site, Garage Owned, Attached, Garage
Parking Spots
1
Financial
Debra Dobbs is one of Chicago’s top realtors with more than 41 years in the real estate business.
More About DebraMortgage Calculator
Map
Similar Listings Nearby
- 505 N LAKE SHORE Drive #2204-5
Chicago, IL$5,500
0.36 miles away
- 39 N MORGAN Street #3
Chicago, IL$5,300
2.75 miles away
- 710 W Aldine Avenue #201
Chicago, IL$5,000
1.73 miles away
- 715 W Aldine Avenue #1
Chicago, IL$4,875
1.00 miles away
- 1720 W Beach Avenue #2
Chicago, IL$4,800
2.12 miles away
- 906 N Howe Street
Chicago, IL$4,750
1.18 miles away
- 2205 W OHIO Street #TH
Chicago, IL$4,700
4.30 miles away
- 4706 N Malden Street #3SOUTH
Chicago, IL$4,200
4.38 miles away
- 466 W ELM Street
Chicago, IL$4,000
1.97 miles away
- 600 N LAKE SHORE Drive #2509
Chicago, IL$4,000
0.40 miles away

111 S Peoria Street #309
Chicago, IL
LIGHTBOX-IMAGES

