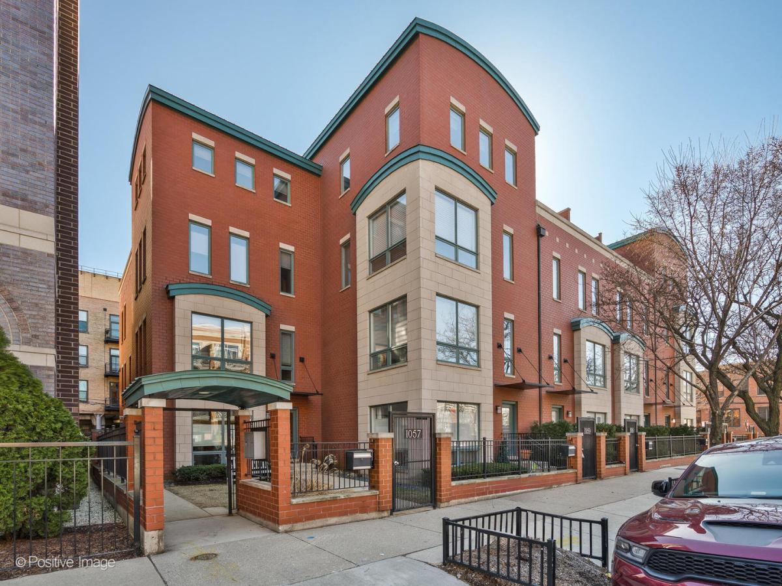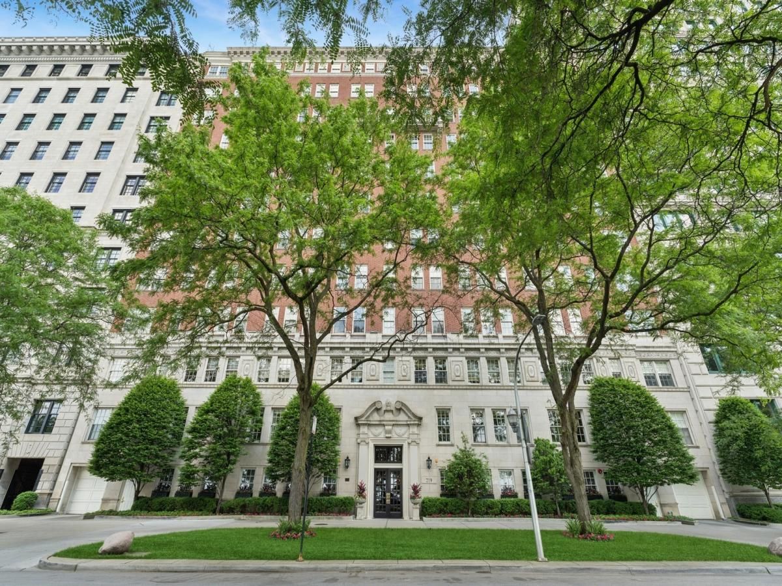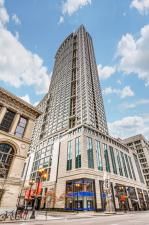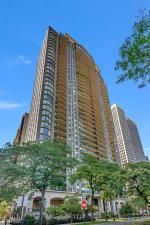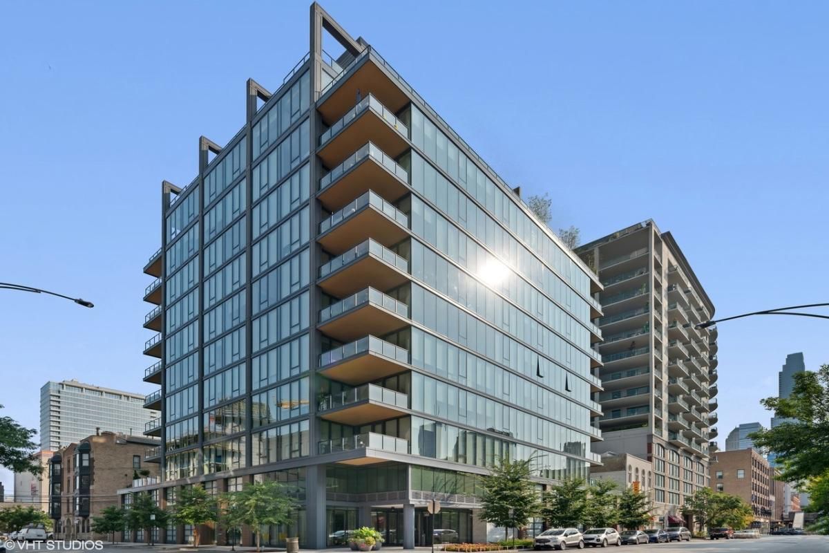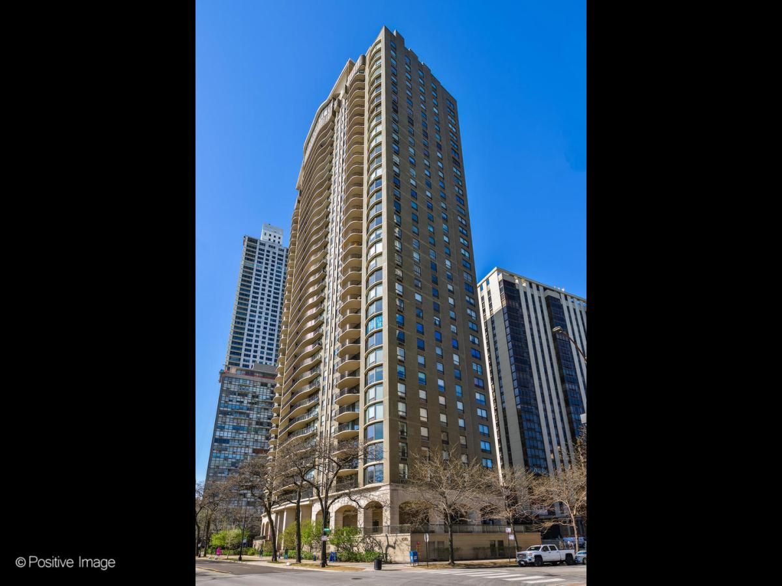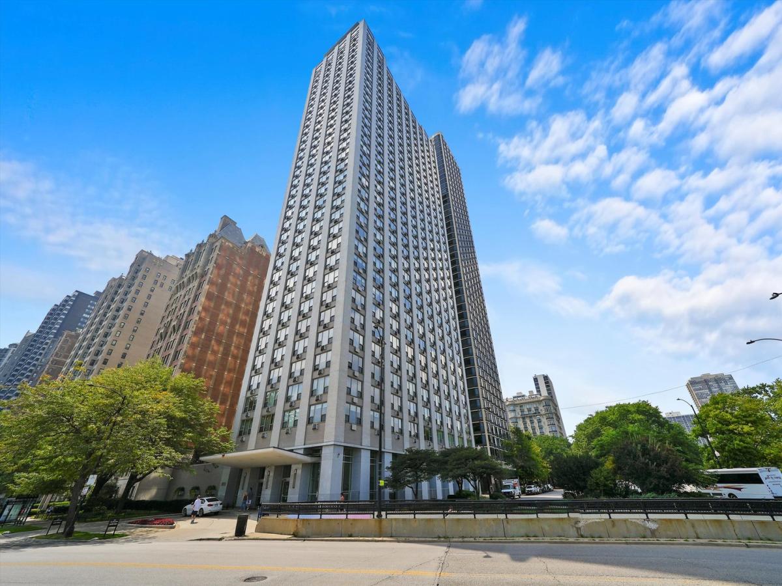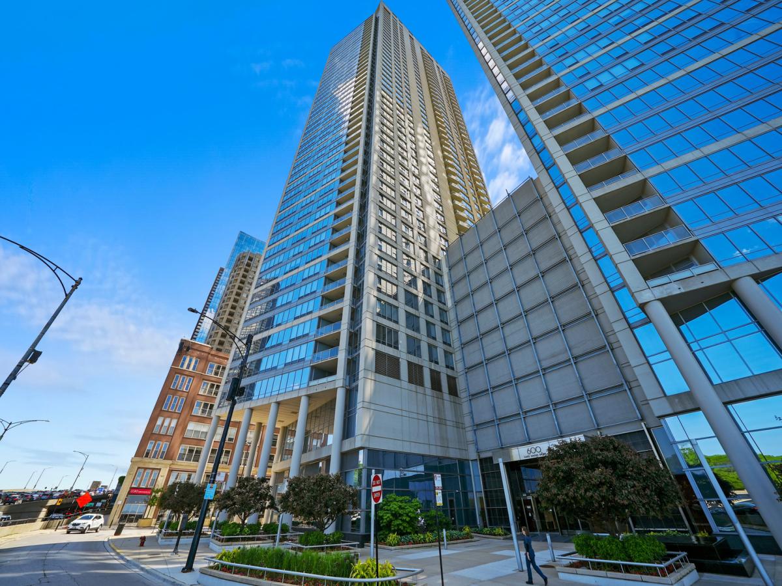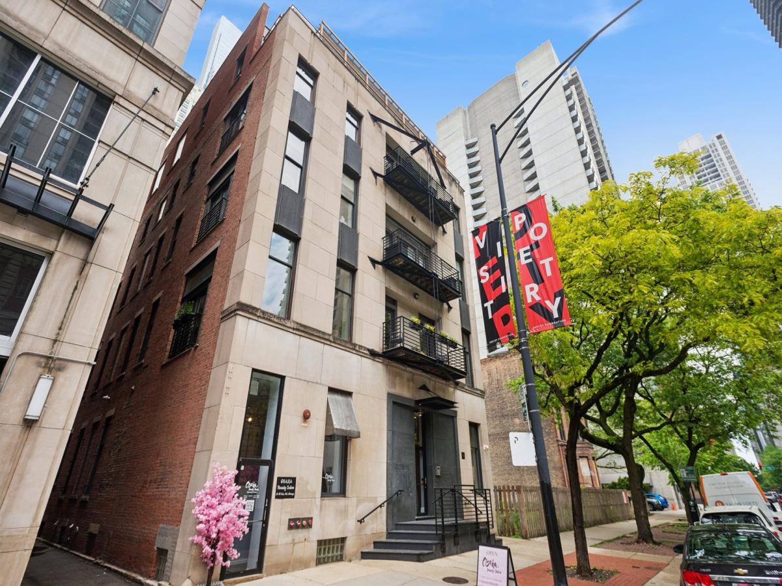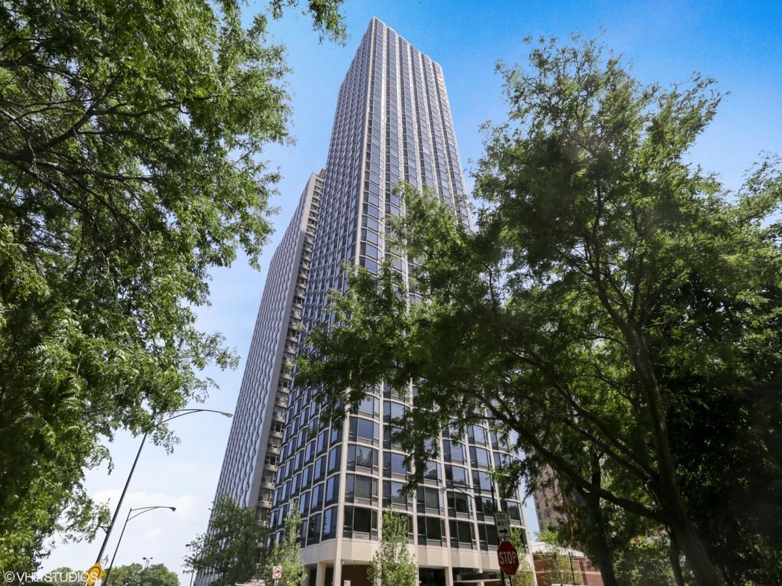$1,175,000
1055 W Monroe Street #B
Chicago, IL, 60607
Set on a peaceful, tree-lined street in a coveted West Loop enclave, this expansive four-level townhome offers a rare blend of refined finishes, an expansive layout, and a vibrant walkable location. With three spacious bedrooms and three full bathrooms, the home is thoughtfully designed with elevated details throughout. The entry level features a beautifully crafted mudroom built-in and a flexible bedroom-ideal for guests or a private workspace-with a full bathroom, alongside a two-car attached garage with a Wi-Fi garage door opener, epoxy flooring, custom storage, and EV charging, plus a gated driveway for added security and convenience. The main level boasts a truly open floor plan anchored by a beautifully renovated chef’s kitchen featuring an oversized island with eat-in breakfast bar, Viking appliances, a brand-new Sub-Zero refrigerator, quartz countertops, and an oversized walk-in pantry. A charming breakfast nook or play space extends from the kitchen and leads to a balcony perfect for grilling. The kitchen opens into the expansive living and dining area complete with a fireplace and unobstructed views of Willis Tower from the living room. Upstairs, two generously sized bedrooms include a serene primary suite appointed with a walk-in closet, dual vanities, a soaking tub, and a separate glass-enclosed shower. Custom build-outs in all closets provide exceptional storage and organization throughout the home. The top level offers an optional fourth bedroom or additional living space that opens to a private rooftop terrace with skyline views. A new roof and composite decking, installed this spring, enhance the rooftop experience. Beautiful hardwood flooring spans the second and third levels, while oversized tile brings a sleek, modern finish to both the entry and top floors. Located within the sought-after Skinner School District and just moments from Mary Bartelme and Skinner Park, the farmers market, and the renowned dining, shopping, and nightlife that define the West Loop. An exceptional offering in one of Chicago’s most desirable neighborhoods.
Property Details
Price:
$1,175,000
MLS #:
MRD12325351
Status:
Active Under Contract
Beds:
3
Baths:
3
Address:
1055 W Monroe Street #B
Type:
Condo
Neighborhood:
CHI – Near West Side
City:
Chicago
Listed Date:
Apr 9, 2025
State:
IL
ZIP:
60607
Year Built:
2002
Schools
School District:
299
Interior
Appliances
Range, Microwave, Dishwasher, Refrigerator, Washer, Dryer, Disposal
Bathrooms
3 Full Bathrooms
Cooling
Central Air
Fireplaces Total
1
Heating
Natural Gas, Forced Air, Zoned
Laundry Features
In Unit
Exterior
Construction Materials
Brick
Exterior Features
Balcony, Roof Deck
Parking Features
On Site, Garage Owned, Attached, Garage
Parking Spots
2
Financial
HOA Fee
$366
HOA Frequency
Monthly
HOA Includes
Insurance, Exterior Maintenance, Lawn Care, Scavenger, Snow Removal
Tax Year
2023
Taxes
$18,669
Debra Dobbs is one of Chicago’s top realtors with more than 41 years in the real estate business.
More About DebraMortgage Calculator
Map
Similar Listings Nearby
- 219 E Lake Shore Drive #8C
Chicago, IL$1,525,000
1.29 miles away
- 420 E Waterside Drive #4410
Chicago, IL$1,500,000
1.27 miles away
- 130 N Garland Court #1411
Chicago, IL$1,500,000
0.63 miles away
- 1040 N Lake Shore Drive #17B
Chicago, IL$1,500,000
4.04 miles away
- 366 W Superior Street #302
Chicago, IL$1,499,995
3.89 miles away
- 1040 N LAKE SHORE Drive #34B
Chicago, IL$1,499,900
4.04 miles away
- 1550 N Lake Shore Drive #33E
Chicago, IL$1,499,000
1.29 miles away
- 600 N Lake Shore Drive #1105
Chicago, IL$1,499,000
1.38 miles away
- 24 W ERIE Street #3
Chicago, IL$1,499,000
0.10 miles away
- 1555 N Astor Street #28EW
Chicago, IL$1,499,000
1.26 miles away

1055 W Monroe Street #B
Chicago, IL
LIGHTBOX-IMAGES

