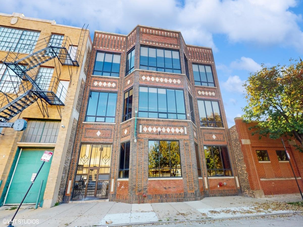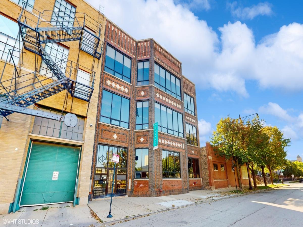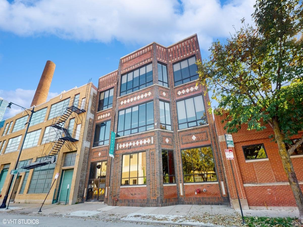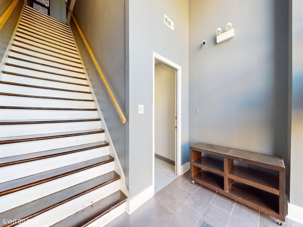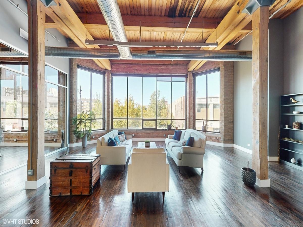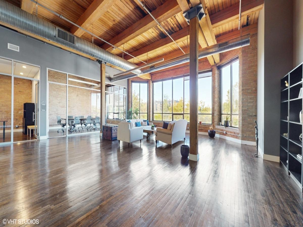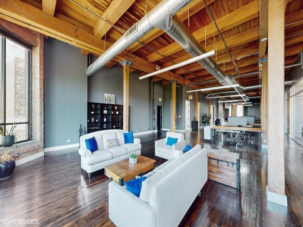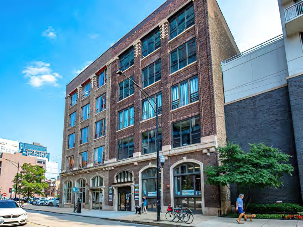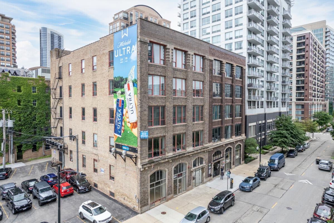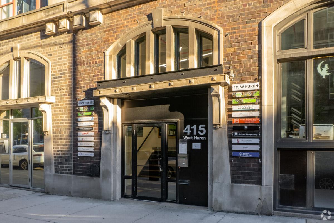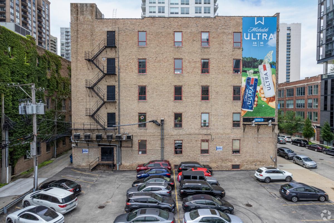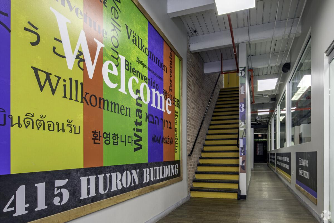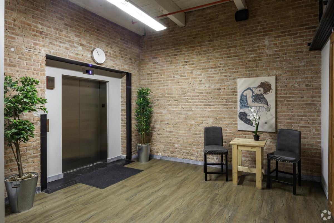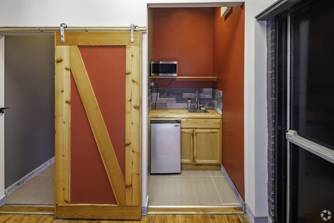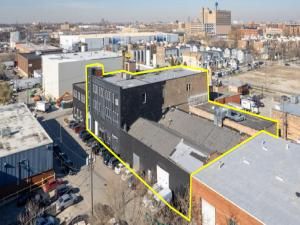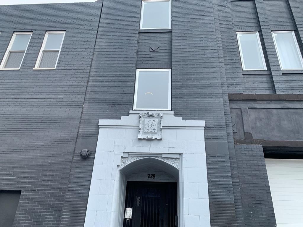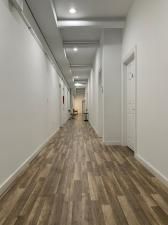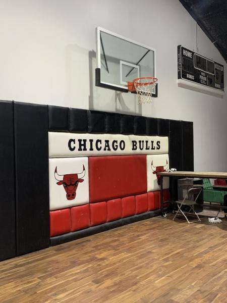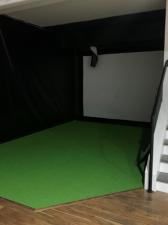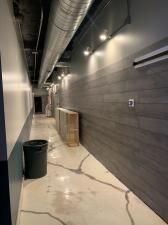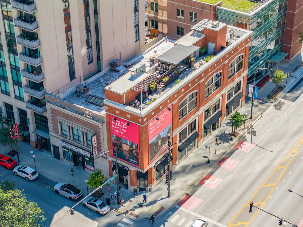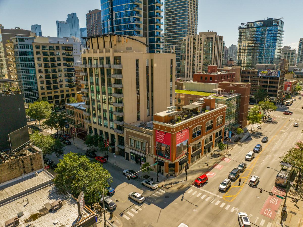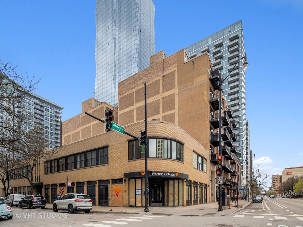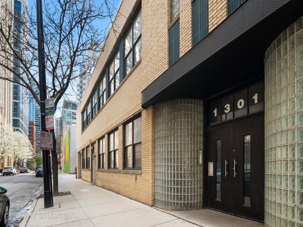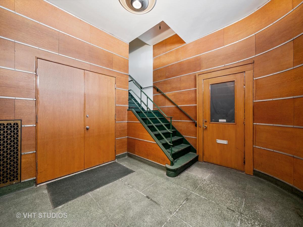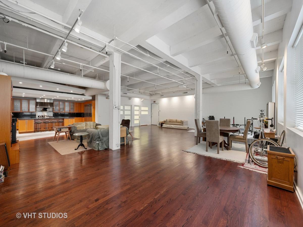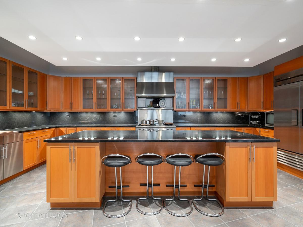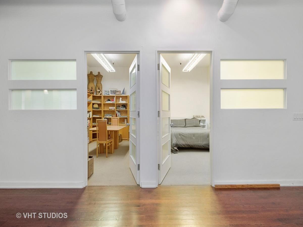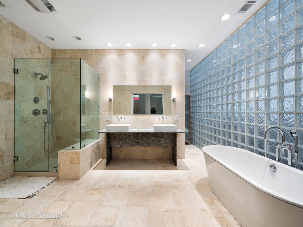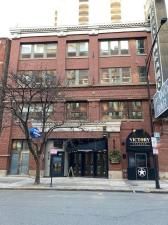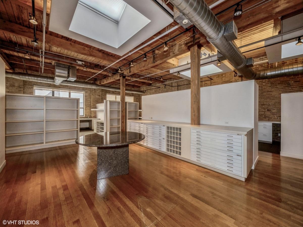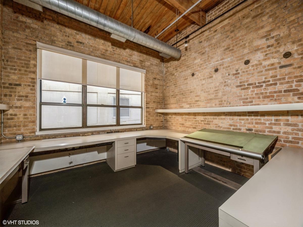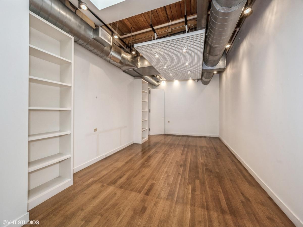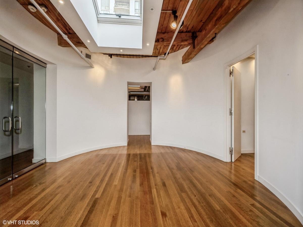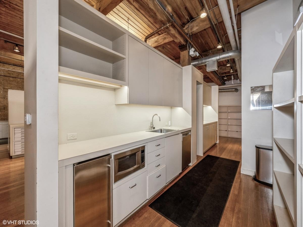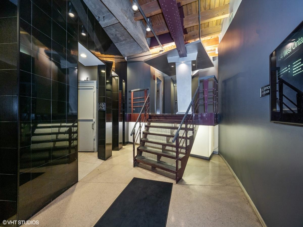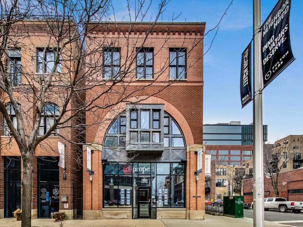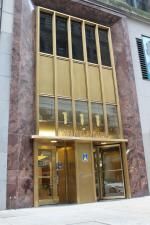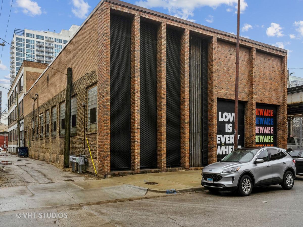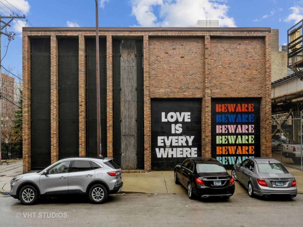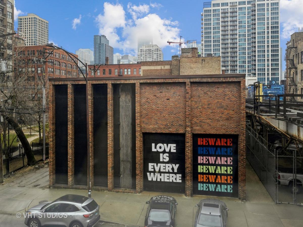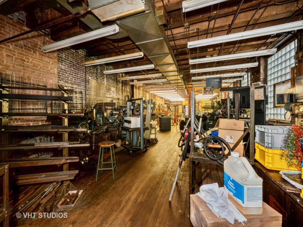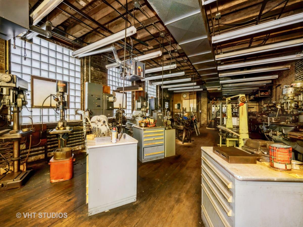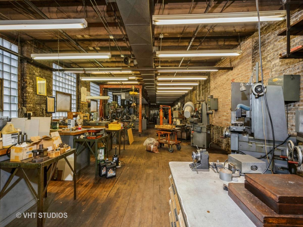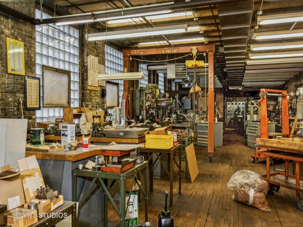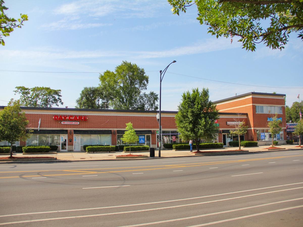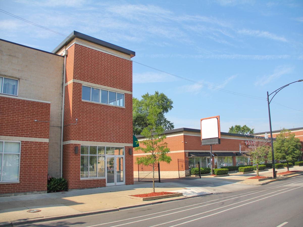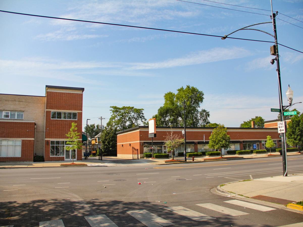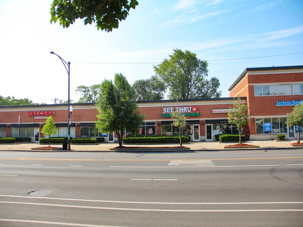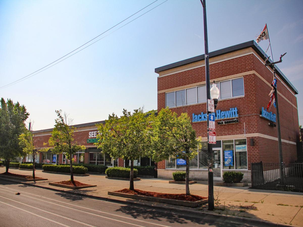$4,250,000
2241 S Wabash Avenue
Chicago, IL, 60616
Just south of the South Loop of Chicago, this exceptional mixed-use commercial property in the Motor Row neighborhood of Chicago. This building’s striking exterior design and its timeless architecture make it standout among other commercial properties in the area. The spacious three-level layout with soaring timber ceiling heights of 16′ on the 2nd and 3rd floors with exposed brick, and 17′ for the garage with a drive in door, complete with a full basement, totaling an impressive 39,900 square feet, with just about 10,000 SF per floor, 400 AMP electrical service per floor and a freight elevator. Situated in a TIF district and an opportunity zone, presents a unique chance for investors seeking tax incentives, capital improvements and long-term growth potential. The 3rd floor provides the perfect canvas for creating versatile and functional workspaces, complete with 1 office, a conference room with a skylight, a kitchenette and 2 dedicated restrooms. The 2nd floor has an impeccably designed interior that exudes professionalism and modernity with enclosed glass offices, 1-2 large conference rooms, 7-8 private offices, center open floorplan, reception area, media/conference room adjacent to the open office, IT room, storage room, 2 large dedicated restrooms, the kitchen is a dream. The main level consists of front retail/offices, garage in the rear of the building with 17-19 surface spaces, a drive in door, warehouse area, and a full locker room area, and the full basement offers full ceiling height space for storage, equipment, or expansion, allowing your business to grow and adapt as needed. This office building offers an incredible opportunity to be near McCormick Place, major transportation routes are easily accessible, ensuring effortless commuting for employees and clients via McCormick Place Green Line Station, bus routes, Interstates 55, 90, and Route 41-Lake Shore Drive. Surrounding this property, you’ll find an array of amenities that cater to the needs of your business and employees. From a variety of dining options to retail shops and entertainment venues, the vibrant city of Chicago, offering a wealth of cultural experiences, world-class dining, and an energetic arts scene.
Property Details
Price:
$4,250,000
MLS #:
MRD11919778
Status:
Active
Beds:
0
Baths:
0
Address:
2241 S Wabash Avenue
Type:
Commercial
City:
Chicago
Listed Date:
Oct 30, 2023
State:
IL
Finished Sq Ft:
39,900
ZIP:
60616
Year Built:
1915
Schools
Interior
Cooling
Central Air
Flooring
Carpet, Concrete, Wood
Exterior
Construction Materials
Brick
Roof
Rubber
Financial
Buyer Agent Compensation
AS A PERCENTAGE OF THE NET SALE PRICE. THE NET SALE PRICE IS THE GROSS SALE PRICE MINUS AMOUNTS TO BE CREDITED OR PAID TO THE BUYER, AS REFLECTED IN THE INITIAL SALES CONTRACT. FOR COMMERCIAL LEASE PROPERTIES, NET COMPENSATION MAY BE PAID ON NEGOTIATED VARIABLES AS INDICATED IN THE COMPENSATION/COMMISSION AGREEMENT.Net Sale Price
Tax Year
2021
Taxes
$236,726
Debra Dobbs is one of Chicago’s top realtors with more than 39 years in the real estate business.
More About DebraMortgage Calculator
Map
Similar Listings Nearby
- 415 W Huron Street
Chicago, IL$4,800,000
3.04 miles away
- 924-928 W 38th Place
Chicago, IL$4,750,000
1.96 miles away
- 105 W Chicago Avenue
Chicago, IL$4,500,000
3.45 miles away
- 1301 S Wabash Avenue
Chicago, IL$3,950,000
0.97 miles away
- 434 W Ontario Street
Chicago, IL$3,750,000
2.98 miles away
- 1023 W Fulton Market Street
Chicago, IL$3,500,000
2.81 miles away
- 111 N Wabash Avenue #810-2102-2103-1114-1116
Chicago, IL$3,500,000
1.18 miles away
- 313 W Chestnut Street
Chicago, IL$3,415,500
3.25 miles away
- 5225 W Madison Street
Chicago, IL$3,300,000
2.56 miles away

2241 S Wabash Avenue
Chicago, IL
LIGHTBOX-IMAGES

