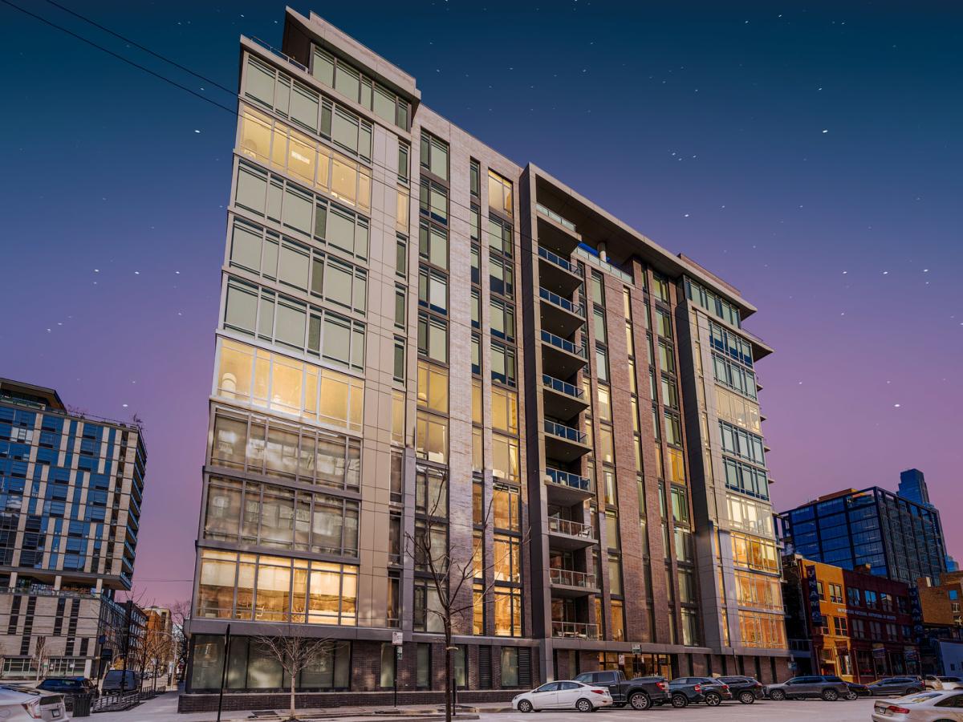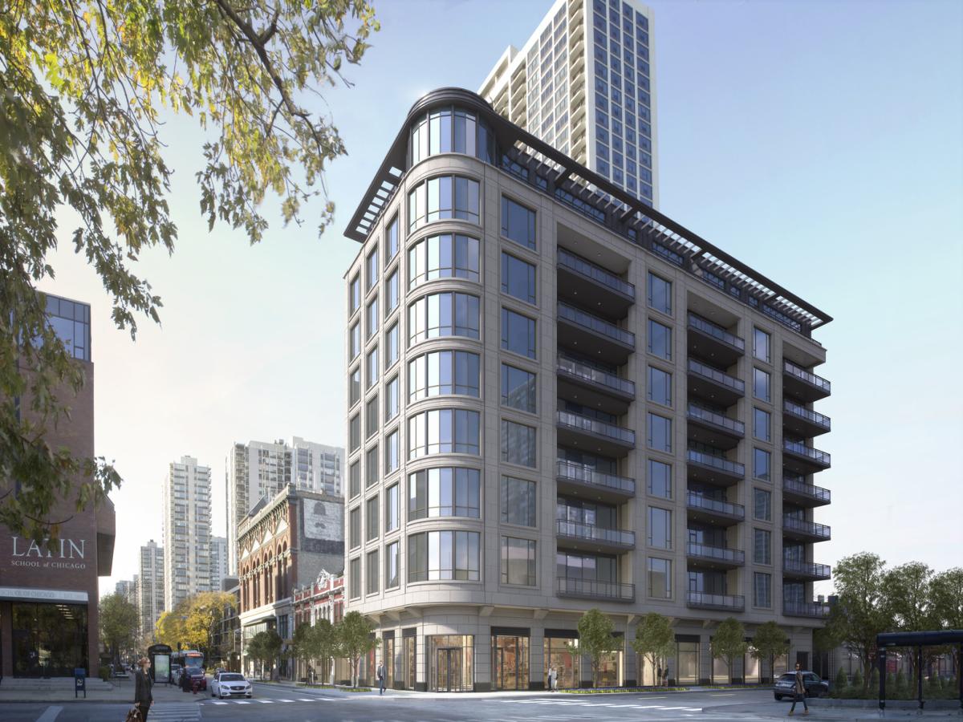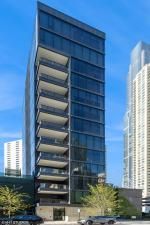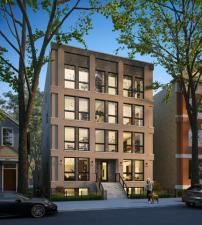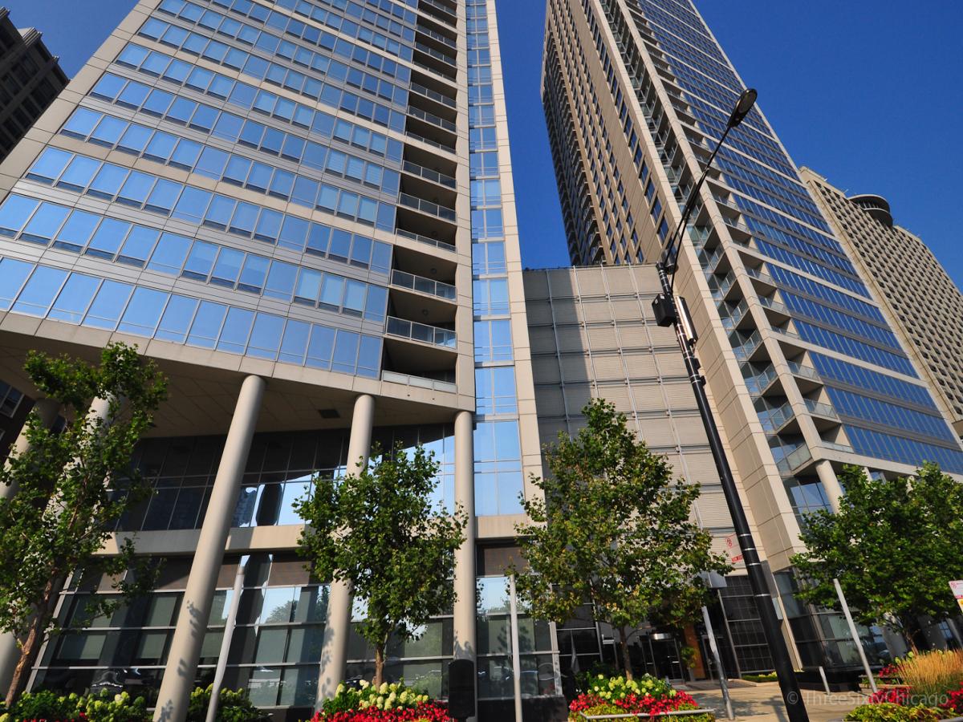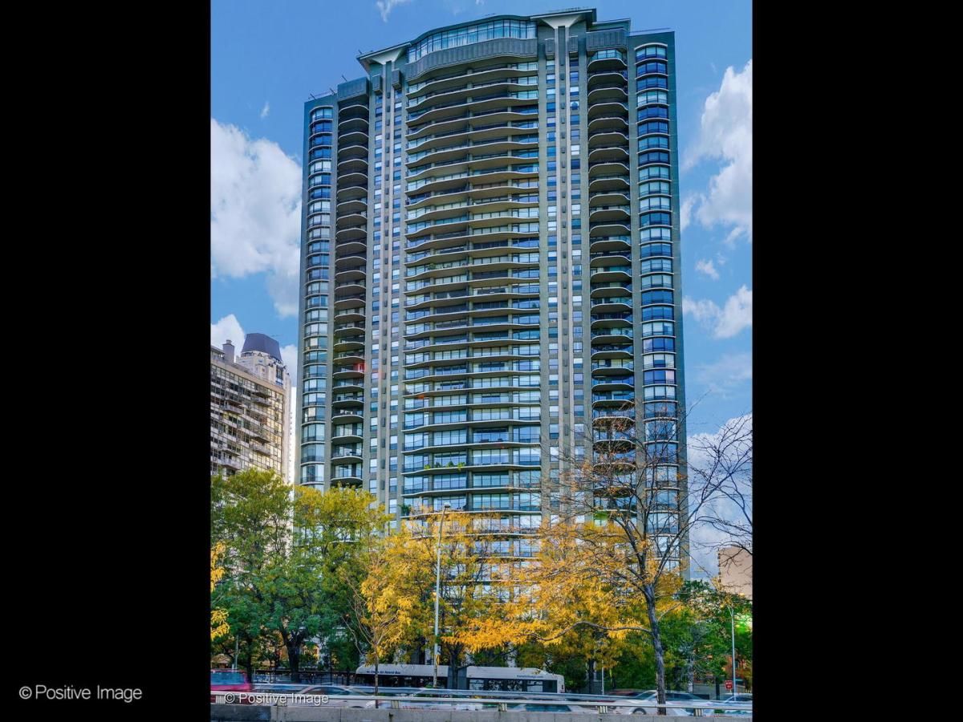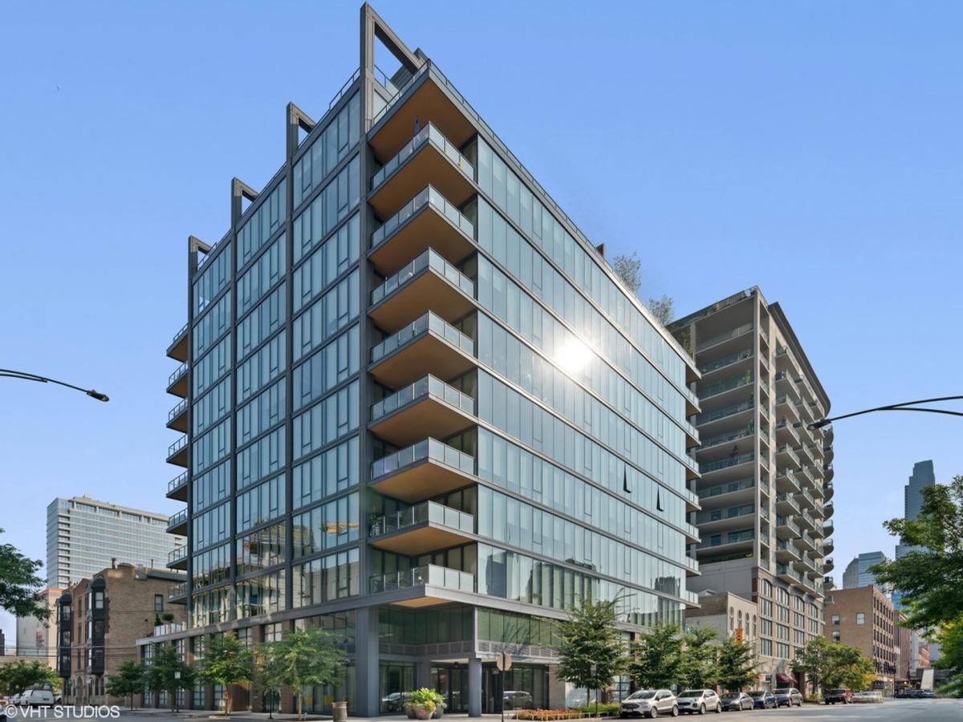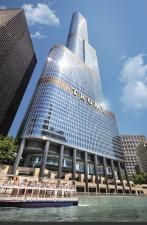$1,425,000
360 W Erie Street #4A
Chicago, IL, 60654
DEVELOPER’S MODEL HOME with luxury finishes, RIVER NORTH, 2019 CONSTRUCTION. 3 BED, 3 BATH + OFFICE + laundry room, 2 private outdoor spaces and premium PARKING INCLUDED! Live comfortably and entertain graciously in this southwest corner home featuring a 30′-wide living and dining room with an adjacent 12’x10′ private terrace. The gorgeous chefs kitchen is complete with Italian custom cabinetry, Sub-Zero and Wolf appliances, Caesarston QUARTZ Countertops a 9′ island and a built in pantry . Delight in working from home in a brand new office complete with built-in shelving, desk with drawers and lighting. The primary suite features a private balcony, two walk-in closets and a luxurious bath complete with a free-standing Victoria and Albert soaking tub. The second bedroom is also an ensuite and the home offers an abundance of custom closet space. This home is accentuated with 10′ ceilings, floor-to-ceiling windows, motorized shades and an full size laundry room with additional storage. The building amenities include an expansive roof deck with unparalleled city views, a fitness center, yoga room, lounge and dog run. Nestled in a quiet RESIDENTIAL ENCLAVE in the heart of Chicago, This BOUTIQUE condo building with only 4 units per floor, offers close proximity to River North dining, Montgomery Ward park, the Mag Mile shopping, East Bank Club and the new Lifetime Fitness. Commuting is a breeze, I-90/I-94 is two blocks away, the loop is just south and the Brown Line is a 5-minute walk. Low HOA includes, heat, water and gas! Turn key/furnished is a possibility. Come experience why Three Sixty West was named “Development of the Year.”
Property Details
Price:
$1,425,000
MLS #:
MRD12308688
Status:
Pending
Beds:
3
Baths:
3
Address:
360 W Erie Street #4A
Type:
Condo
Subdivision:
Three Sixty West
Neighborhood:
CHI – Near North Side
City:
Chicago
Listed Date:
Mar 10, 2025
State:
IL
Finished Sq Ft:
2,273
ZIP:
60654
Year Built:
2019
Schools
School District:
299
Interior
Appliances
Range, Dishwasher, High End Refrigerator, Disposal, Cooktop, Range Hood
Bathrooms
3 Full Bathrooms
Cooling
Central Air
Heating
Natural Gas, Forced Air
Exterior
Association Amenities
Elevator(s), Exercise Room, Storage, Party Room, Sundeck
Construction Materials
Brick, Glass, Concrete
Parking Features
On Site, Attached, Garage
Parking Spots
1
Financial
HOA Fee
$980
HOA Frequency
Monthly
HOA Includes
Heat, Water, Gas, Parking, Insurance, Exercise Facilities, Exterior Maintenance, Scavenger, Snow Removal
Tax Year
2023
Taxes
$31,710
Debra Dobbs is one of Chicago’s top realtors with more than 41 years in the real estate business.
More About DebraMortgage Calculator
Map
Similar Listings Nearby
- 1550 N Clark Street #704
Chicago, IL$1,850,000
0.00 miles away
- 56 W Huron Street #11
Chicago, IL$1,850,000
0.00 miles away
- 1646 N Orchard Street #3S
Chicago, IL$1,849,000
0.00 miles away
- 305 W Fullerton Parkway #1E
Chicago, IL$1,849,000
0.00 miles away
- 600 N Lake Shore Drive #3205
Chicago, IL$1,800,000
0.00 miles away
- 1040 N LAKE SHORE Drive #14C
Chicago, IL$1,800,000
0.00 miles away
- 1955 N Halsted Street #1
Chicago, IL$1,800,000
0.00 miles away
- 366 W Superior Street #501
Chicago, IL$1,799,999
0.00 miles away
- 401 N Wabash Avenue #39H
Chicago, IL$1,799,000
0.00 miles away
- 450 W Superior Street
Chicago, IL$1,799,000
0.00 miles away

360 W Erie Street #4A
Chicago, IL
LIGHTBOX-IMAGES

