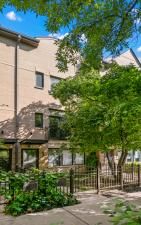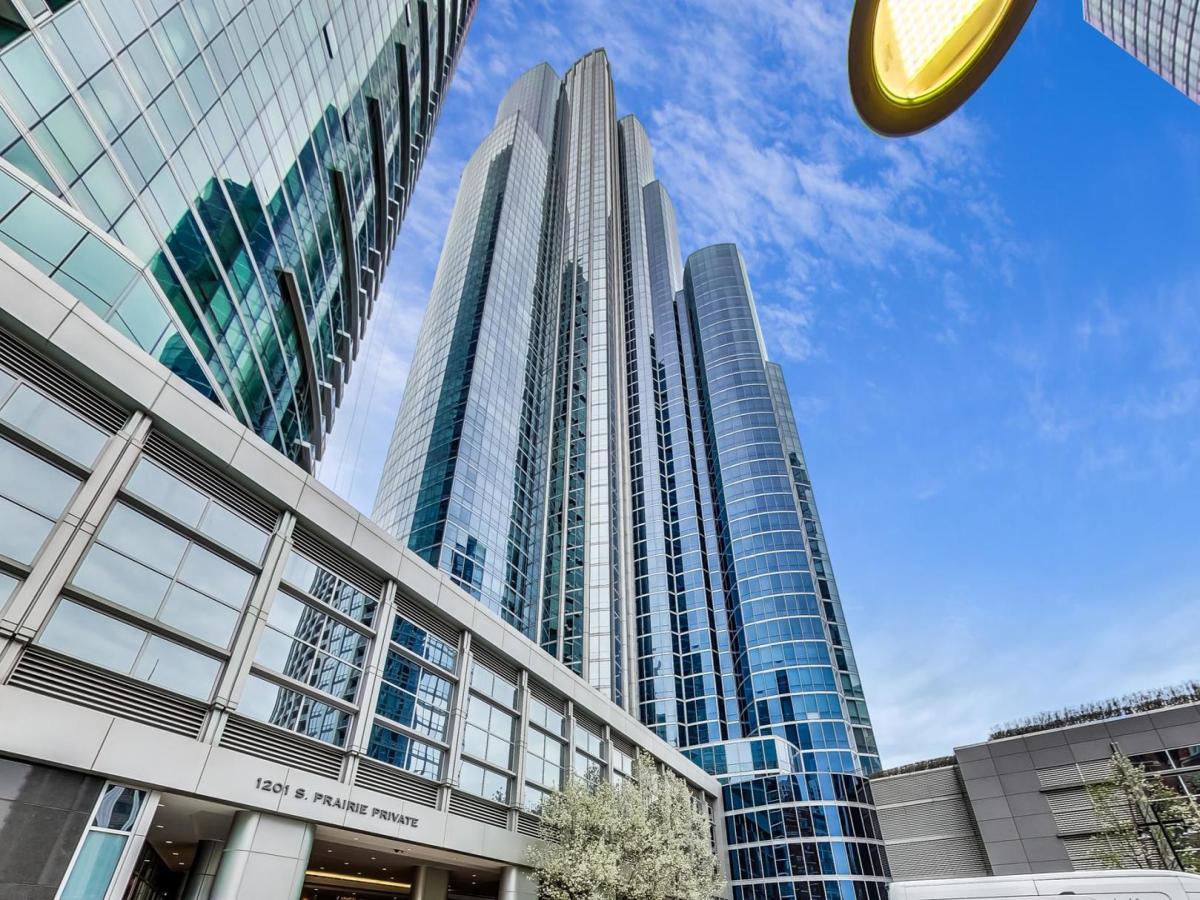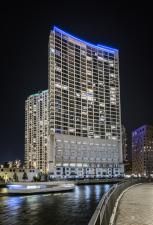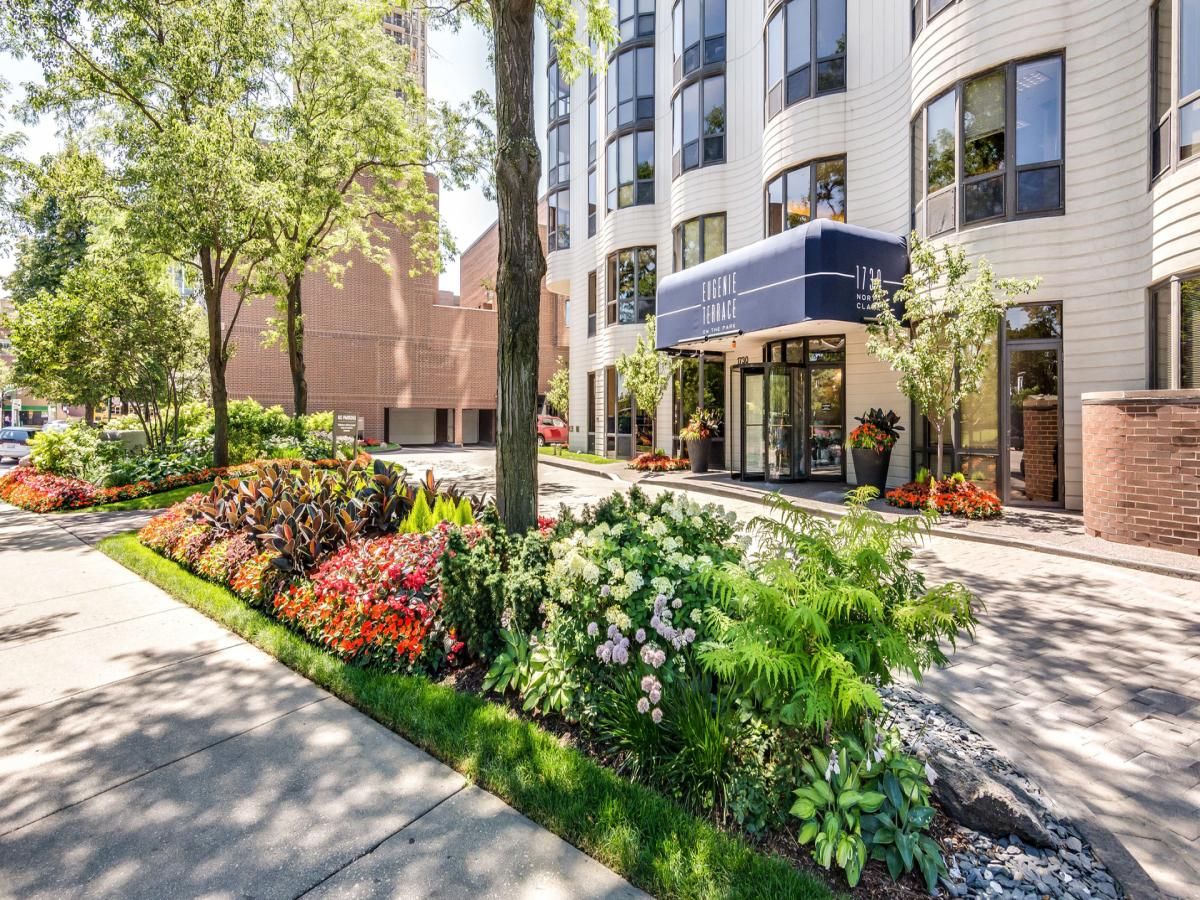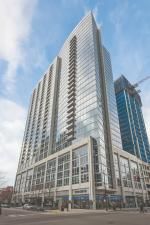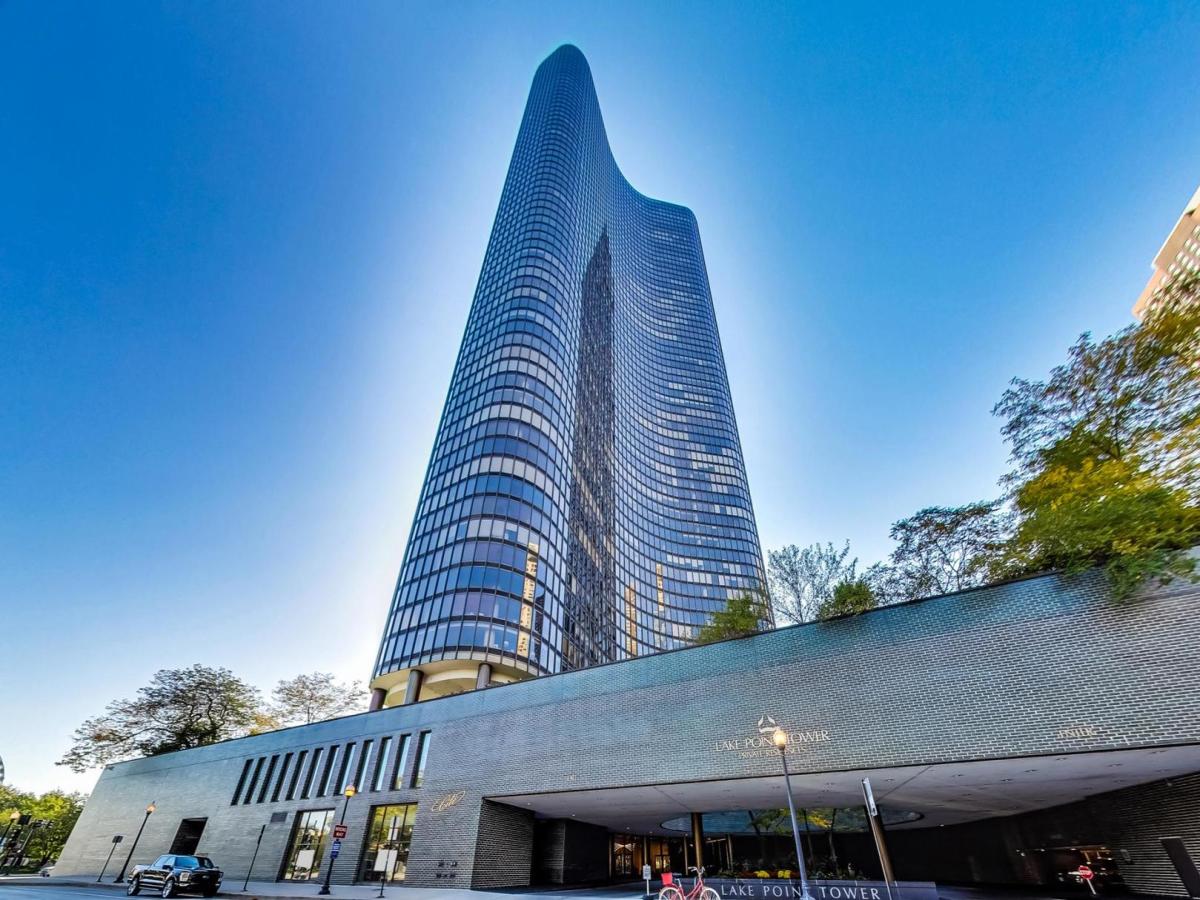$5,900
1302 W Monroe Street
Chicago, IL, 60607
Gorgeous rehabbed 3 bedroom plus den and family room (or optional 4th bedroom) 3.5 bathroom townhouse with three private outdoor spaces including a private 20×11 front facing fenced yard directly across from Skinner School and Park in the West Loop. This quiet townhome is part of the popular Block Y townhouse community which has a private interior courtyard for residents to enjoy with a pond, grassy areas, and mature trees. You’ll also have your own private fenced in grassy front yard to enjoy with landscaping of that space taken care of by the HOA. Guests are then welcomed in your formal foyer with coat closet on the first floor. Off the foyer is a large spacious den with a built-in king sized Murphy bed, making it a great area for out of town guests to stay when visiting, or a wonderful home office or playroom for kids as well as radiant heat in the floor tiles making this room warm and cozy, even in the middle of winter. Also on this level is a full bathroom with shower/tub combo and an attached two car garage with extra storage space. The second level features hardwoods throughout, a large kitchen with stainless steel appliances, tons of counter space, 42 inch cabinets for extra storage space, and an island that seats two as well as a breakfast bar overlooking the dining area which seats 3-4 people and opens to the spacious combo living room/dining room. The dining area can easily fit a table for 8 and the living room has a fireplace with built-ins surrounding the fireplace for extra storage and huge windows with a Juliet balcony which overlooks Skinner Park. Also off the kitchen is a second private balcony, perfect for grilling or eating al fresco, as well as a walk in pantry and powder room. Upstairs on the 3rd level is a spacious primary suite which easily fits a king sized bed and opens to the primary bathroom which has dual sinks, a walk in shower and separate tub as well as a second doorway to the hallway so the primary bathroom can be accessed through the primary suite or in the hallway for use by occupants of the second bedroom.The second bedroom on this level is very large, easily accommodating a king sized bed or bunk beds and has ample storage space with a whole wall of closets which have custom organizers. Completing this level is a linen closet for extra storage space. On the top 4th level is the 3rd bedroom, which is large and can easily fit multiple children or makes a great guest bedroom/office combo and has custom California closets. Outside the 4th bedroom is another full bathroom with walk in shower and the bonus family room which opens to a private rooftop deck. All of the bathrooms and flooring as well as painting were redone in the past several years and are on trend with a grey and white color scheme. Zoned heating & air conditioning. Attached two car garage. No cats (dogs allowed on a case by case basis) and no smoking in the home. Snow removal and landscaping included. Close to all of the shops and restaurants in the West Loop, Fulton Market and Randolph Row. Located a block from Skinner Elementary and Skinner Park or just a few blocks to Mary Bartelme Park. Transportation options galore. Easy distance to the Blue El or the Loop or hop right on I-90/94. Tons of everyday conveniences nearby including Whole Foods, Mariano’s, Jewel, Target and more. All tenants age 18 or over living in the home must have a minimum credit score of 700 and monthly household income must be at least 3x the monthly rent. Available July 1 for rent. Utilities: Tenant is responsible for Electricity (Com Ed) & Gas (People’s Gas) as well as cable/internet and the water bill. 1 month security deposit plus first and last month’s rent due at lease signing. Tenants can plant/garden in the front area with permission from the landlord. No move in/move out fees. $79 application fee per applicant aged 18 or older who will be living in the home. Ceilings are 8-9 feet tall.
Property Details
Price:
$5,900
MLS #:
MRD12335834
Status:
Active
Beds:
3
Baths:
4
Address:
1302 W Monroe Street
Type:
Rental
Subdivision:
Block Y
Neighborhood:
CHI – Near West Side
City:
Chicago
Listed Date:
Apr 12, 2025
State:
IL
ZIP:
60607
Year Built:
2001
Schools
School District:
299
Elementary School:
Skinner Elementary School
Middle School:
William Brown Elementary School
High School:
Wells Community Academy Senior H
Interior
Appliances
Range, Microwave, Dishwasher, Refrigerator, Washer, Dryer, Disposal, Stainless Steel Appliance(s), Humidifier
Bathrooms
3 Full Bathrooms, 1 Half Bathroom
Cooling
Central Air, Zoned
Fireplaces Total
1
Flooring
Hardwood
Heating
Natural Gas, Forced Air, Sep Heating Systems – 2+, Indv Controls, Zoned
Laundry Features
Washer Hookup, Upper Level, Gas Dryer Hookup, In Unit, Laundry Closet
Exterior
Association Amenities
Park
Construction Materials
Brick, Stone
Exterior Features
Balcony
Parking Features
Off Alley, Garage Door Opener, On Site, Garage Owned, Attached, Garage
Parking Spots
2
Financial
Debra Dobbs is one of Chicago’s top realtors with more than 41 years in the real estate business.
More About DebraMortgage Calculator
Map
Similar Listings Nearby
- 1211 S Prairie Avenue #706
Chicago, IL$7,500
0.00 miles away
- 161 E Chicago Avenue #49B
Chicago, IL$7,000
0.00 miles away
- 333 N Canal Street #1906
Chicago, IL$6,800
0.00 miles away
- 1730 N Clark Street #905-906
Chicago, IL$6,794
0.00 miles away
- 901 W Cullerton Street #1
Chicago, IL$6,500
0.00 miles away
- 2 W Delaware Place #2108
Chicago, IL$6,424
0.00 miles away
- 3815 N Lakewood Avenue #1W
Chicago, IL$6,300
0.00 miles away
- 505 N Lake Shore Drive #2210-09
Chicago, IL$6,200
0.00 miles away
- 719 N Elizabeth Street #1N
Chicago, IL$5,800
0.00 miles away

1302 W Monroe Street
Chicago, IL
LIGHTBOX-IMAGES

