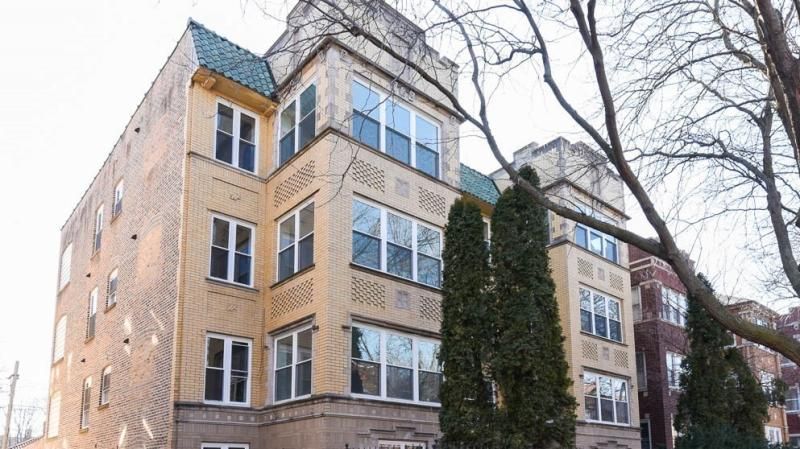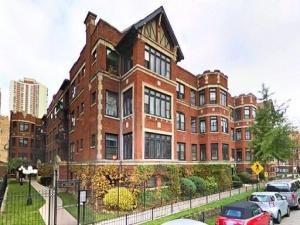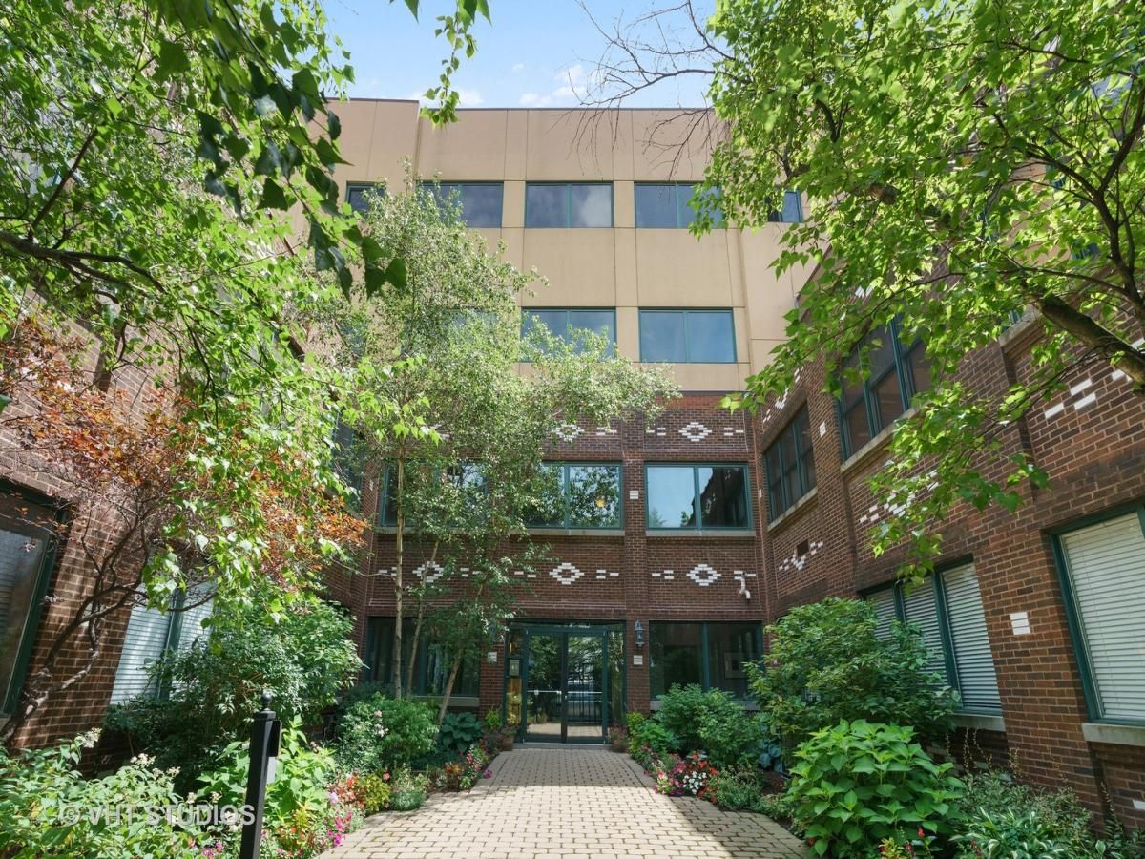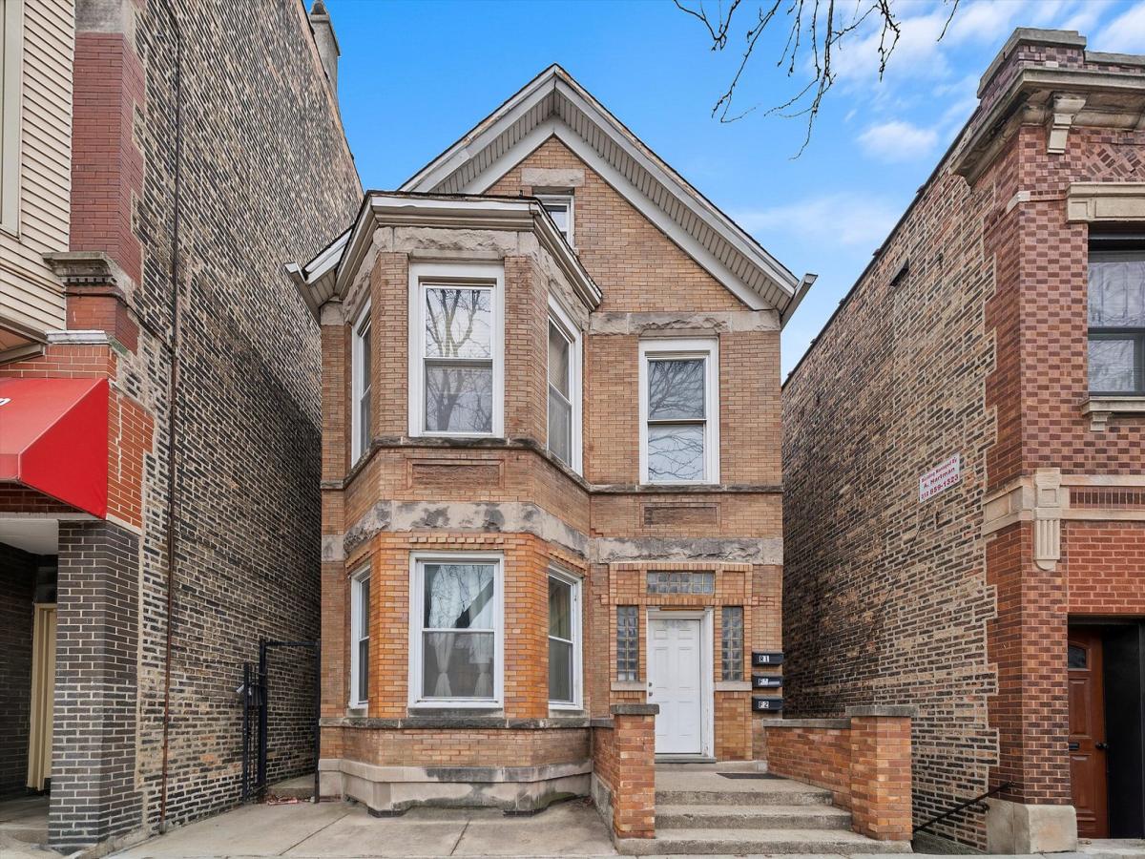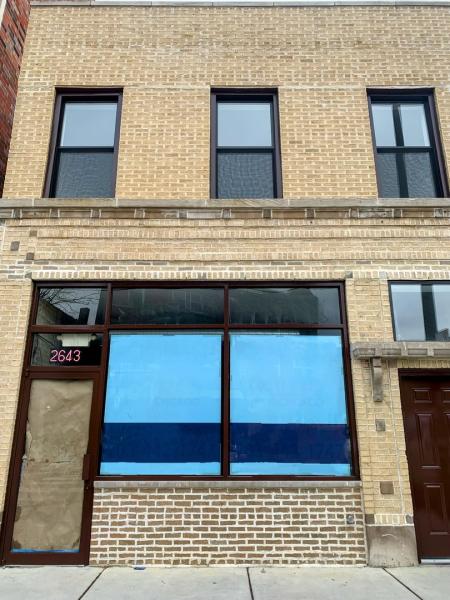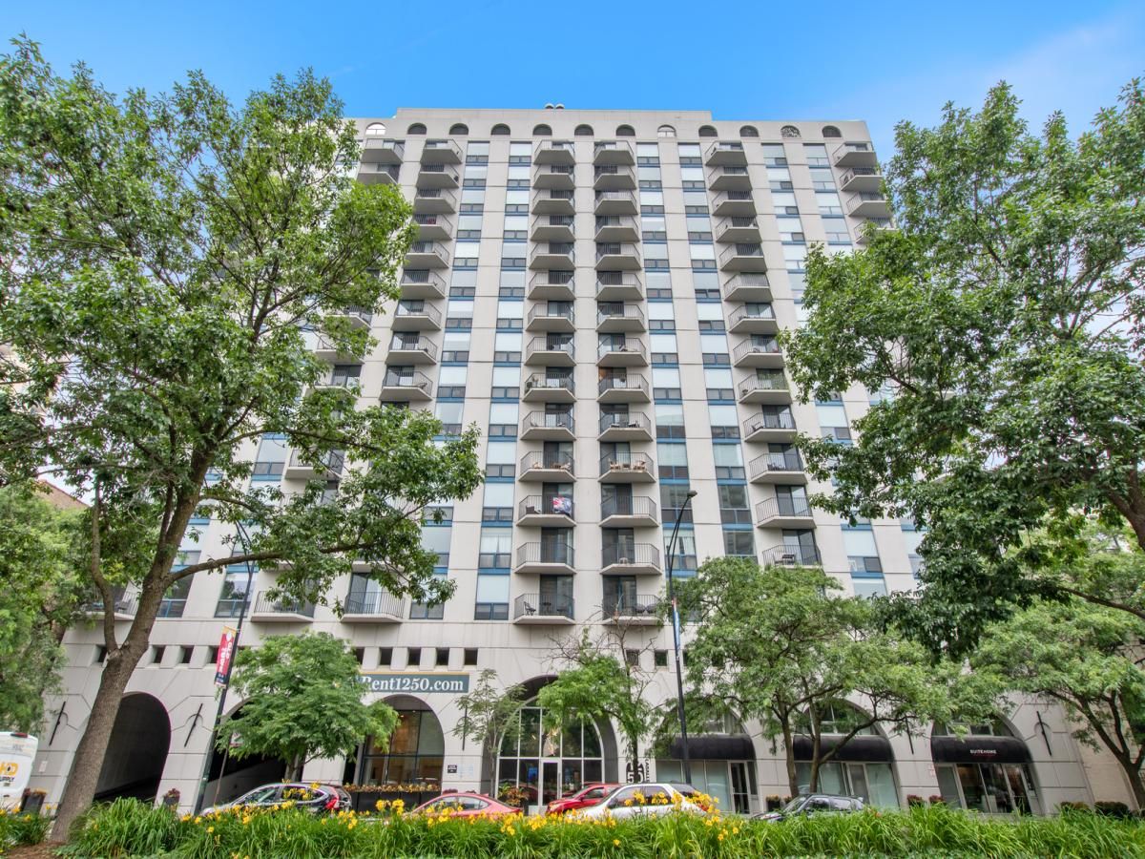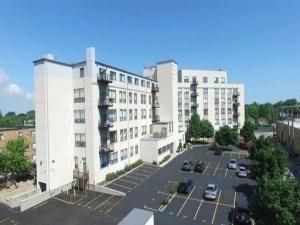$2,500
1463 W Gregory Street #CH
Chicago, IL, 60640
Be the first to live in a brand-new, newly built and sophisticatedly outfitted 1BR/1BA coach house in the heart of Andersonville! Nestled on a quiet, tree-lined one-way street, this condo quality 700 sq. ft. home boasts luxury finishes, spacious gourmet kitchen, spa-inspired bathroom, modern conveniences, and abundant natural light (southern & eastern exposure) all just steps from Clark Street’s boutiques, top-rated restaurants, and Jewel Osco (5-minute walk). Features & Highlights – Large open concept living / kitchen area perfect for entertaining. – Spacious Gourmet Kitchen: White shaker cabinets, quartz countertops, ample prep space, large-format tile backsplash, stainless steel LG & Bosch appliances, and a breakfast bar that seats four. – Spa-Inspired Bathroom: Features a heated towel rack, rainfall showerhead, and sleek Italian large-format tiles. – In-Unit Washer/Dryer: Brand-new, top-rated LG washer & dryer. – Luxury Touches: Wide-plank LVP flooring and high-end finishes throughout. – Shared Outdoor Patio: A peaceful spot to relax and unwind. – Energy-Efficient & Eco-Friendly: Heat pump (heat & AC), tankless water heater, and all-electric appliances for lower energy costs. – Coat closet next to entryway – Garage Parking: Inquire for pricing & availability. Easily accessible free street parking. LOCATION: Live in Andersonville, one of Chicago’s most sought-after neighborhoods which was voted the coolest neighborhood in the US and second coolest in the world by TimeOut magazine! Short walk to Argyle Red Line station, Clark and Broadway buses. No smoking allowed in the unit or outside the unit on the property. Owner pays water and trash. Tenant pays electricity & Internet. No smoking allowed in the unit or outside the unit on the property. Owner pays water and trash. Tenant pays electricity & Internet.
Property Details
Price:
$2,500
MLS #:
MRD12365966
Status:
Active
Beds:
1
Baths:
1
Address:
1463 W Gregory Street #CH
Type:
Rental
Subdivision:
Andersonville
Neighborhood:
CHI – Edgewater
City:
Chicago
Listed Date:
May 14, 2025
State:
IL
Finished Sq Ft:
700
ZIP:
60640
Year Built:
2025
Schools
School District:
299
Elementary School:
Peirce Elementary School Intl St
Middle School:
Peirce Elementary School Intl St
High School:
Senn High School
Interior
Bathrooms
1 Full Bathroom
Cooling
Wall Unit(s)
Flooring
Hardwood
Heating
Electric
Laundry Features
In Unit
Exterior
Construction Materials
Vinyl Siding
Parking Features
Asphalt, Brick Driveway, Concrete, Shared Driveway, Off Alley, On Site, Attached, Garage
Parking Spots
1
Financial
Debra Dobbs is one of Chicago’s top realtors with more than 41 years in the real estate business.
More About DebraMortgage Calculator
Map
Similar Listings Nearby
- 4937 N Saint Louis Avenue #2S
Chicago, IL$3,100
0.50 miles away
- 6105 N Winthrop Avenue #3
Chicago, IL$3,100
4.86 miles away
- 2533 N Ashland Avenue #3C
Chicago, IL$3,000
2.59 miles away
- 1914 W Crystal Street #1F
Chicago, IL$2,995
4.80 miles away
- 2420 S Oakley Avenue #2
Chicago, IL$2,700
1.90 miles away
- 1638 W Huron Street #1
Chicago, IL$2,700
0.75 miles away
- 2646 N WILTON Avenue #G
Chicago, IL$2,595
4.06 miles away
- 2643 W Armitage Avenue #1
Chicago, IL$2,550
3.87 miles away
- 1250 N LaSalle Street #1112
Chicago, IL$2,550
3.56 miles away
- 2451 W Howard Street #303
Chicago, IL$2,500
4.39 miles away

1463 W Gregory Street #CH
Chicago, IL
LIGHTBOX-IMAGES





























