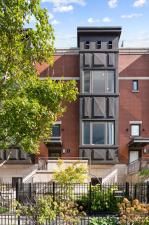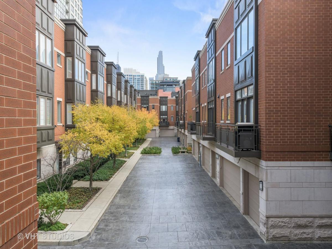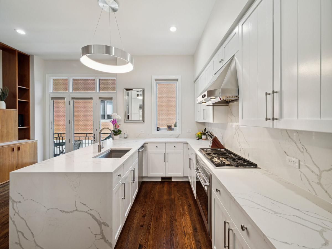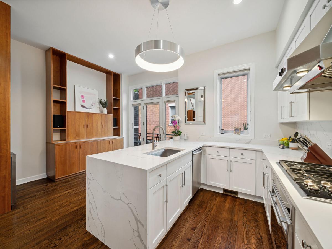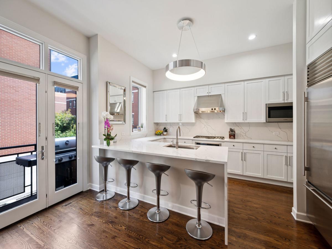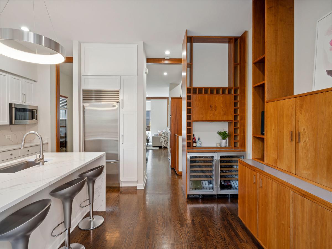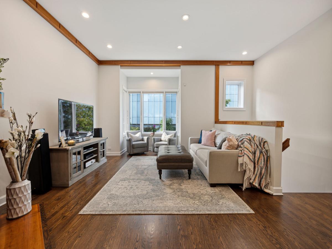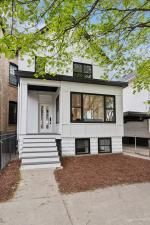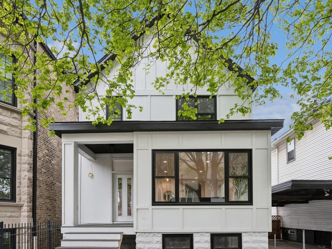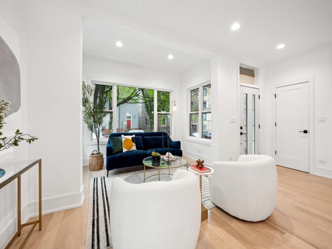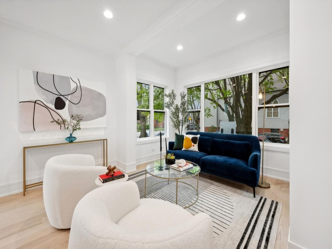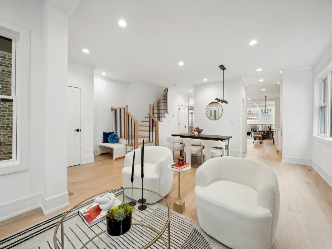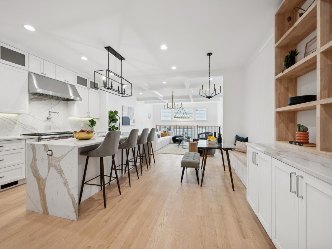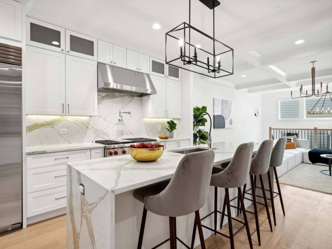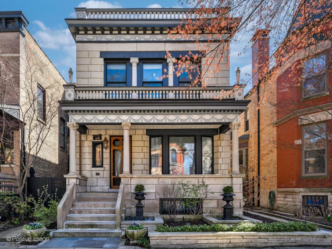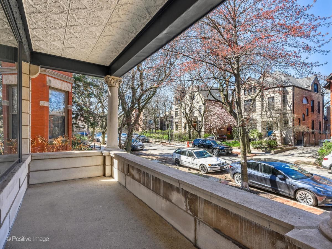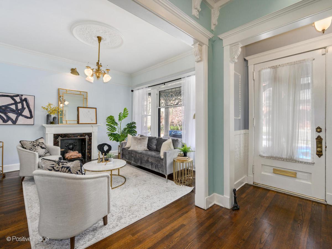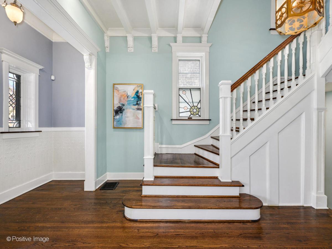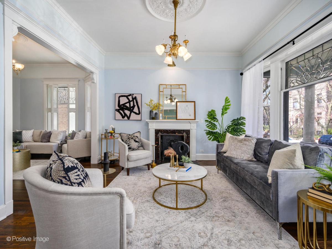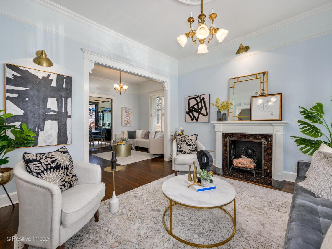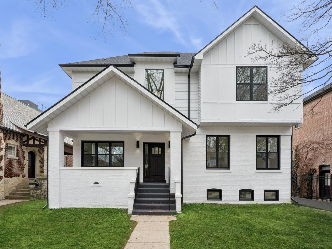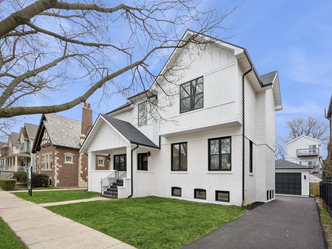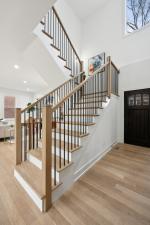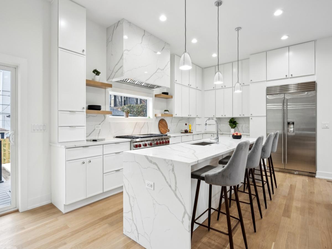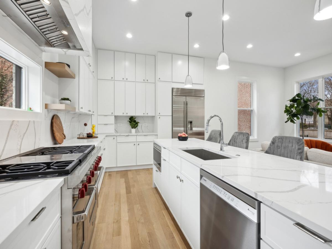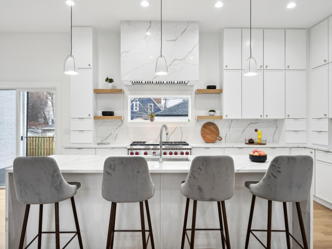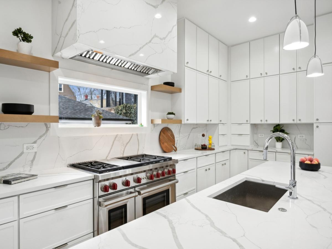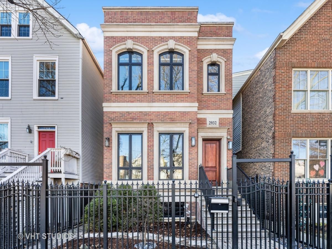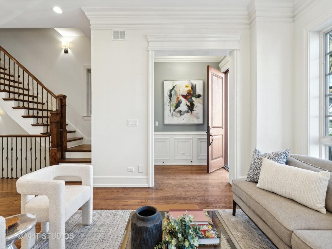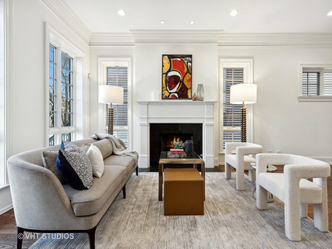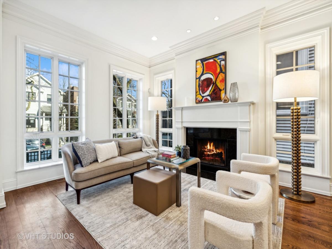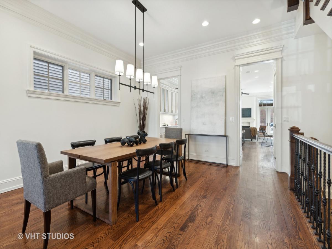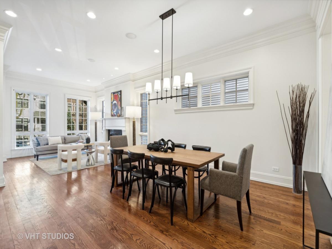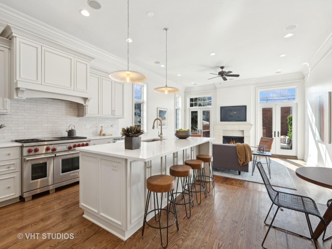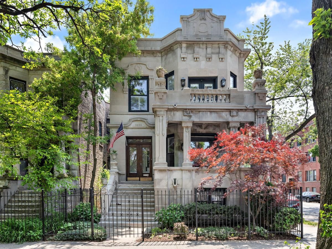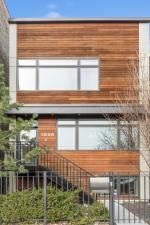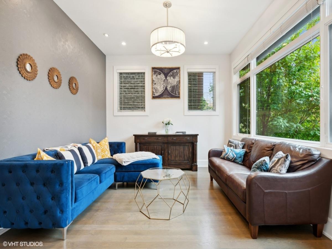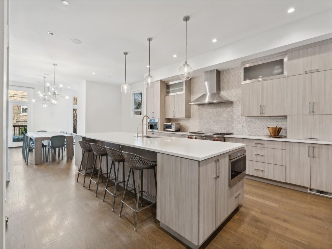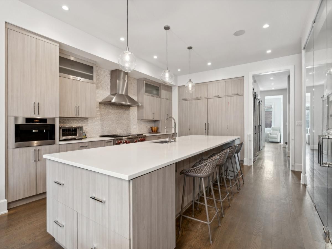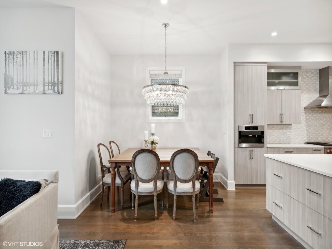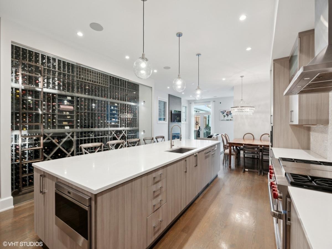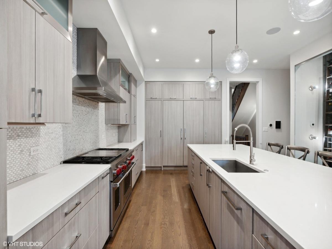$1,375,000
741 N Kingsbury Street
Chicago, IL, 60654
Welcome to City Club, River North’s exclusive gated townhome community, nestled among a picturesque neighborhood surrounded by multimillion-dollar homes, the serene river walk, beautiful parks, boutique shopping, exquisite dining and a vibrant nightlife. This magnificent residence spans over 3,100 square feet across four floors, offering the epitome of luxury and comfort. Four bedrooms provide ample space for family and guests, with three conveniently located on the second floor and a guest suite on the lower level with its own full bath, ideal for family and friends visiting. Your oversized living room features a show-stopping fireplace with custom wood detail, a cozy front window perfect for reading or your dogs new favorite spot, and plenty of space for a massive couch with room for all family members! Right off your living room is a spacious dining room, offering an exceptional touch with amazing built-ins for styling or function and a temperature-controlled Sub-Zero wine column, allowing you to savor your favorite vintages in perfect condition while enjoying a home cooked meal. Getting to the heart of this home your are greeted with a chef’s dream – a completely renovated kitchen adorned with top-of-the-line features, including Sub-Zero and Wolf professional grade appliances, quartz counters and backsplash with a sleek waterfall edge, 42″ white cabinetry with modern hardware, new plumbing fixture and a stylish new light fixture, making every culinary experience a delight. As a bonus, located off your kitchen is an adorable balcony with a gas-line for easy grilling and convenience! For those who enjoy entertaining, your third/top floor bonus room features a wet bar and wine cooler, along with custom built-in shelves and millwork with a hidden TV space, creating a perfect spot for gatherings and relaxation. On either side of this room you have access to your 2 private rooftop spaces, allowing you to have both East and West views for sunrises and sunsets. Have a BBQ with friends, sunbathe, play with your kiddos and pets or do absolutely nothing, the choice is yours. This home has so many amazing bells and whistles including oak flooring throughout, custom built-ins for a touch of sophistication and functionality, millwork throughout, 10′ ceilings, an attached two-car garage for secure parking and easy access, second floor laundry room (near the bedrooms) and so much more! This exquisite property in City Club is a rare gem, offering not only a luxurious and comfortable living space but also a vibrant lifestyle surrounded by the best of River North. Don’t miss the opportunity to make this exceptional townhome your new home!
Property Details
Price:
$1,375,000
MLS #:
MRD11992073
Status:
Pending
Beds:
4
Baths:
3
Address:
741 N Kingsbury Street
Type:
Single Family
City:
Chicago
Listed Date:
Feb 29, 2024
State:
IL
Finished Sq Ft:
3,100
ZIP:
60654
Year Built:
2003
Schools
School District:
299
Interior
Bathrooms
3 Full Bathrooms
Cooling
Central Air, Zoned
Fireplaces Total
1
Heating
Natural Gas, Forced Air
Laundry Features
In Unit
Exterior
Exterior Features
Balcony, Deck, Roof Deck, Storms/ Screens
Parking Spots
2
Financial
Buyer Agent Compensation
2.5%-$495% of Net Sale Price
HOA Fee
$477
HOA Frequency
Monthly
HOA Includes
Parking, Insurance, Exterior Maintenance, Lawn Care, Scavenger, Snow Removal
Tax Year
2021
Taxes
$22,657
Debra Dobbs is one of Chicago’s top realtors with more than 39 years in the real estate business.
More About DebraMortgage Calculator
Map
Similar Listings Nearby
- 1619 W Byron Street
Chicago, IL$1,775,000
0.00 miles away
- 2064 N Humboldt Boulevard
Chicago, IL$1,775,000
0.00 miles away
- 908 W Fullerton Avenue
Chicago, IL$1,775,000
0.00 miles away
- 3922 N Paulina Street
Chicago, IL$1,765,000
0.00 miles away
- 2147 W CATON Street
Chicago, IL$1,750,000
0.00 miles away
- 1639 W Rosehill Drive
Chicago, IL$1,750,000
0.00 miles away
- 2932 N SEELEY Avenue
Chicago, IL$1,750,000
0.00 miles away
- 2959 W Logan Boulevard
Chicago, IL$1,750,000
0.00 miles away
- 1856 W HURON Street
Chicago, IL$1,749,500
0.00 miles away
- 1700 N Crilly Court
Chicago, IL$1,749,000
0.00 miles away

741 N Kingsbury Street
Chicago, IL
LIGHTBOX-IMAGES

