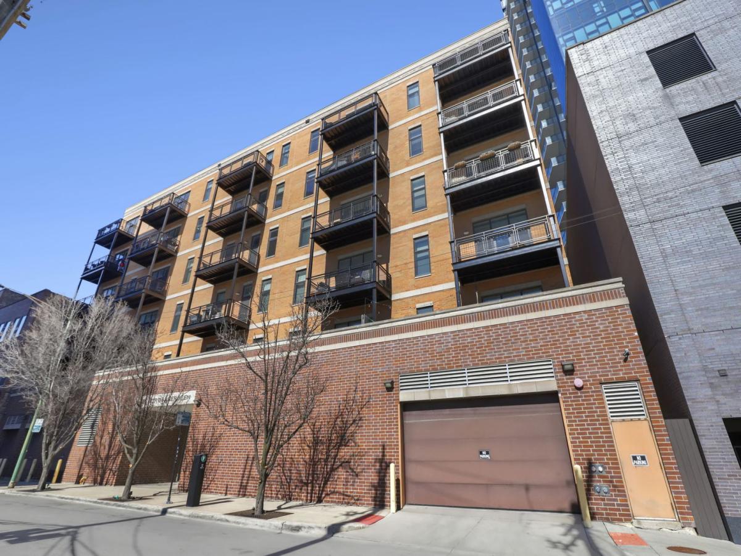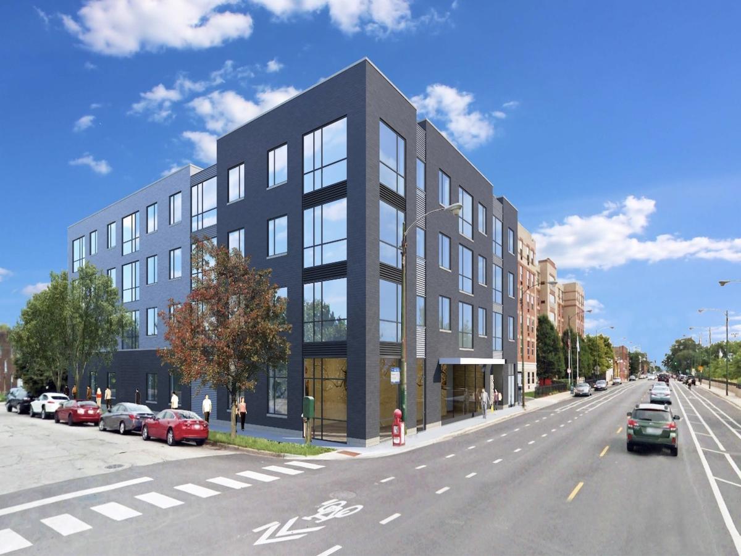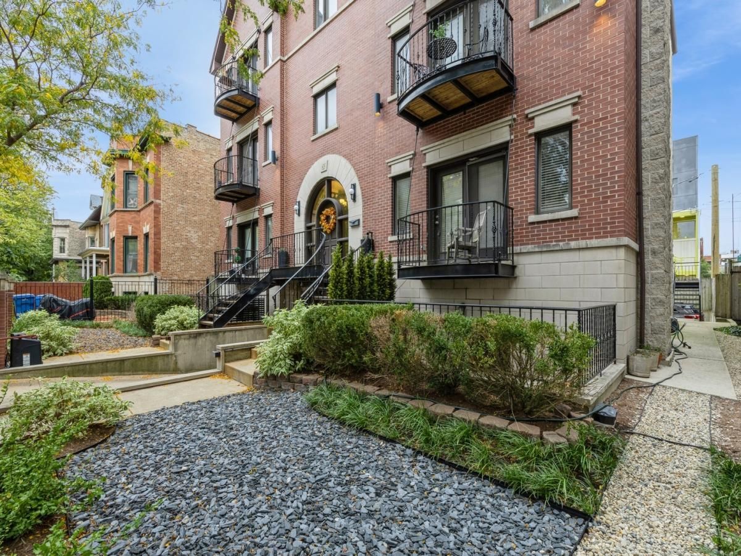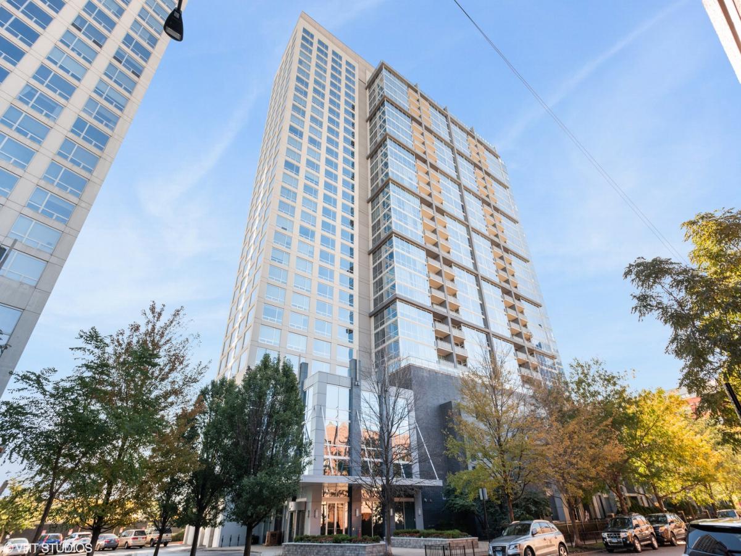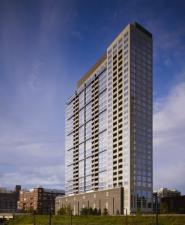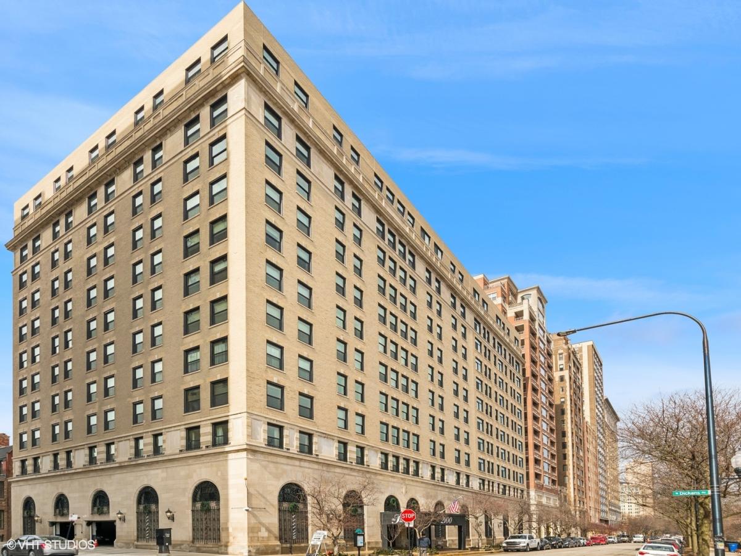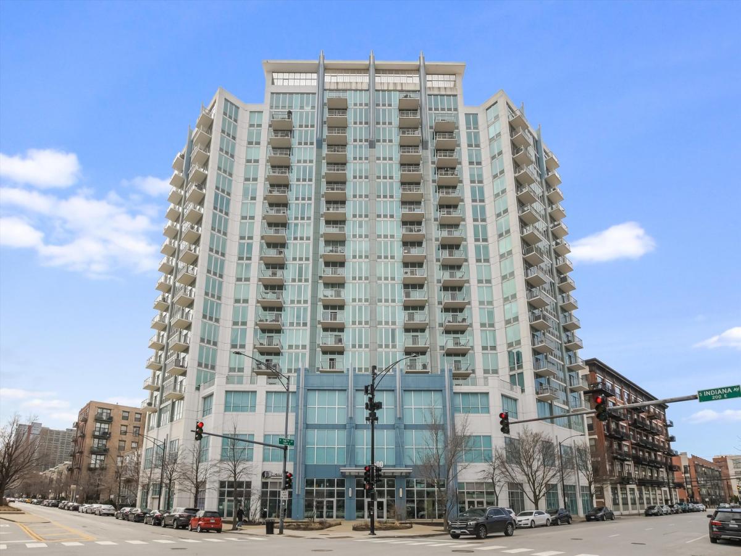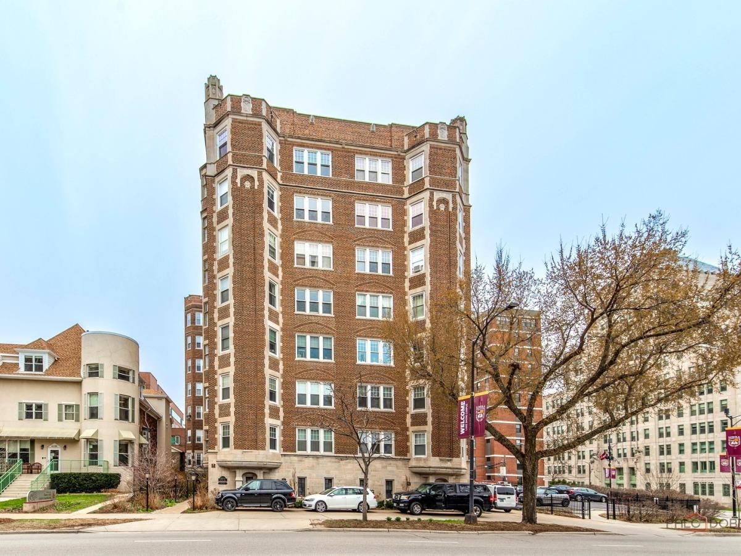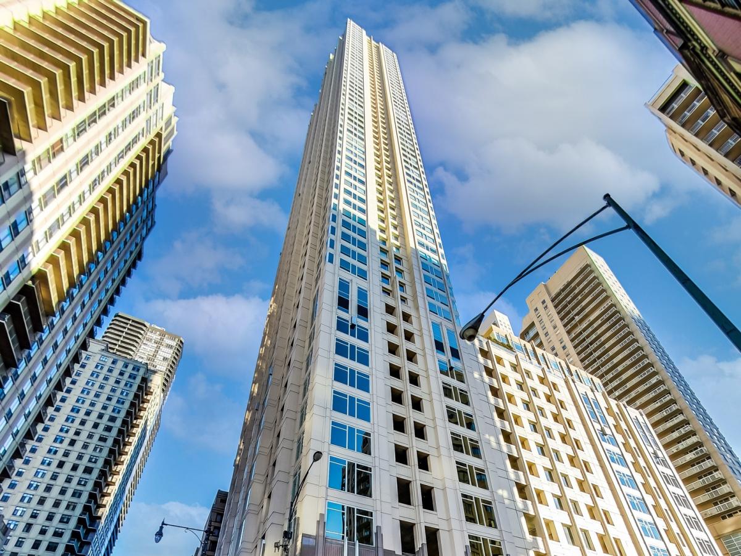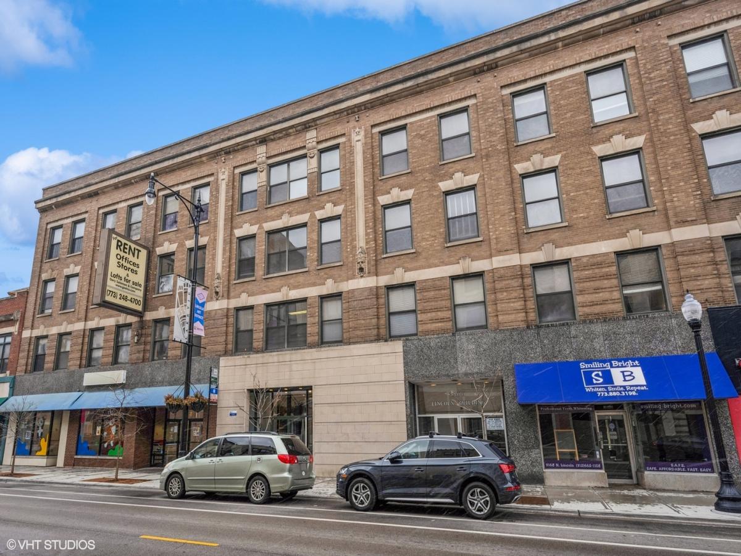$335,000
725 N Aberdeen Street #508
Chicago, IL, 60642
This bright condo features 10′ ceilings and western exposure, filling the space with natural light. The open-concept living area offers city views through tall windows. This space connects the kitchen, living, and dining areas with flexible arrangement options. Two doors lead to a private balcony large enough for a sectional, where you can enjoy views of the city skyline to the south. The kitchen includes solid wood cabinets with under-cabinet lighting, granite countertops with subway tile backsplash, stainless steel appliances with a gas range, and a floating island with bar seating. Deep drawers provide practical storage throughout the kitchen. The bedroom can easily fit a king-size bed along with additional furniture. The large primary closet is outfitted with an organizational system for efficient storage. The bathroom features tile and stone finishes with a jetted tub and a separate linen closet. The unit comes with a full-size front-loading washer and dryer, a private additional storage locker, and a premium deeded parking spot in the attached heated garage. A built-in tool workstation in the entry closet rounds out the in-unit storage. This investor and pet-friendly elevator building has low monthly assessments that include cable and WiFi. Pet owners will appreciate the convenience of having a dog run located right across the street. The neighborhood offers excellent dining and entertainment options, with Gangam Market and the popular Matchbox Tiki bar just a short walk away. Transportation options include the nearby Chicago Blue Line stop, just a block away, 90/94, and Milwaukee Avenue’s bike lanes.
Property Details
Price:
$335,000
MLS #:
MRD12326865
Status:
Active Under Contract
Beds:
1
Baths:
1
Address:
725 N Aberdeen Street #508
Type:
Condo
Neighborhood:
CHI – West Town
City:
Chicago
Listed Date:
Apr 2, 2025
State:
IL
Finished Sq Ft:
850
ZIP:
60642
Year Built:
2005
Schools
School District:
299
Elementary School:
Ogden Elementary
Middle School:
Ogden Elementary
High School:
Wells Community Academy Senior H
Interior
Appliances
Range, Microwave, Dishwasher, Refrigerator, Disposal, Humidifier
Bathrooms
1 Full Bathroom
Cooling
Central Air
Flooring
Hardwood
Heating
Natural Gas, Forced Air
Laundry Features
In Unit, Laundry Closet
Exterior
Association Amenities
Bike Room/ Bike Trails, Elevator(s), Storage
Construction Materials
Brick
Exterior Features
Balcony
Parking Features
Garage Door Opener, On Site, Garage Owned, Attached, Garage
Parking Spots
1
Financial
HOA Fee
$349
HOA Frequency
Monthly
HOA Includes
TV/Cable, Internet
Tax Year
2023
Taxes
$5,495
Debra Dobbs is one of Chicago’s top realtors with more than 41 years in the real estate business.
More About DebraMortgage Calculator
Map
Similar Listings Nearby
- 2807 S Halsted Street #204
Chicago, IL$435,000
0.00 miles away
- 826 W Windsor Avenue #2W
Chicago, IL$435,000
0.00 miles away
- 1901 S Calumet Avenue #802
Chicago, IL$435,000
0.00 miles away
- 1901 S Calumet Avenue #2003
Chicago, IL$435,000
0.00 miles away
- 2100 N Lincoln Park West #8AS
Chicago, IL$435,000
0.00 miles away
- 480 N MCCLURG Court #308
Chicago, IL$435,000
0.00 miles away
- 1600 S Indiana Avenue #1203
Chicago, IL$435,000
0.00 miles away
- 6342 N Sheridan Road #2B
Chicago, IL$435,000
0.00 miles away
- 33 W Ontario Street #51D
Chicago, IL$435,000
0.00 miles away
- 3160 N Lincoln Avenue #403
Chicago, IL$435,000
0.00 miles away

725 N Aberdeen Street #508
Chicago, IL
LIGHTBOX-IMAGES

