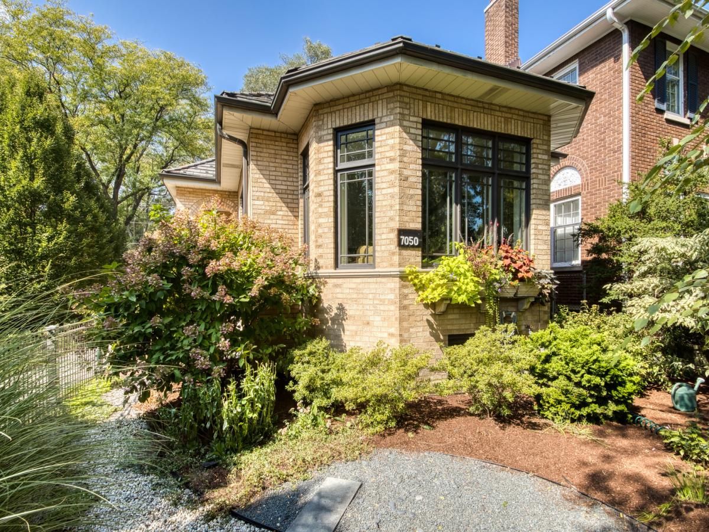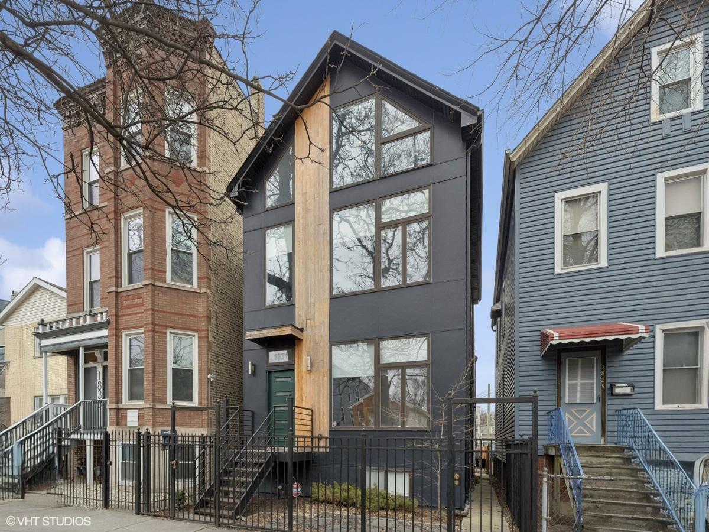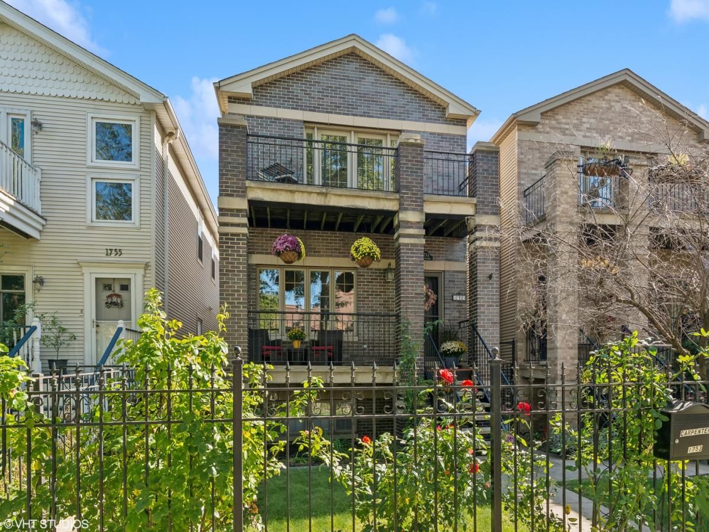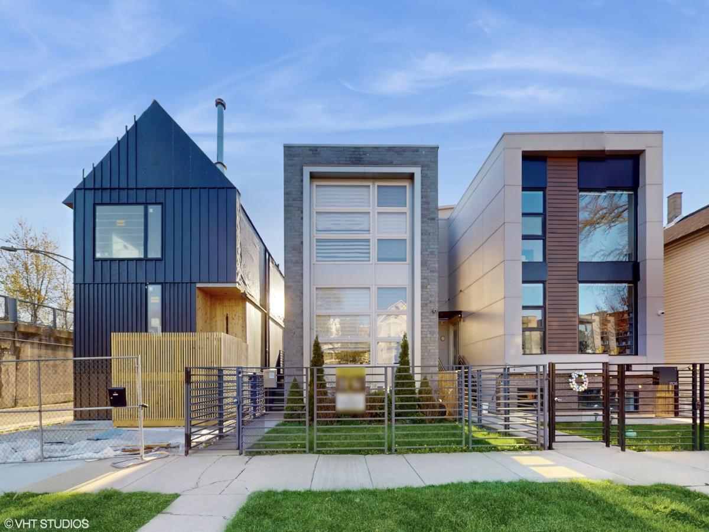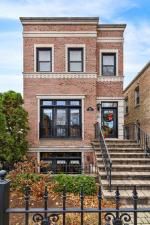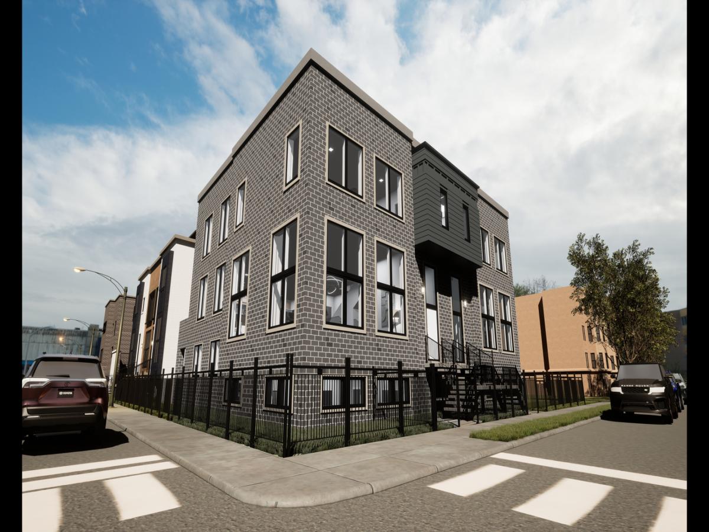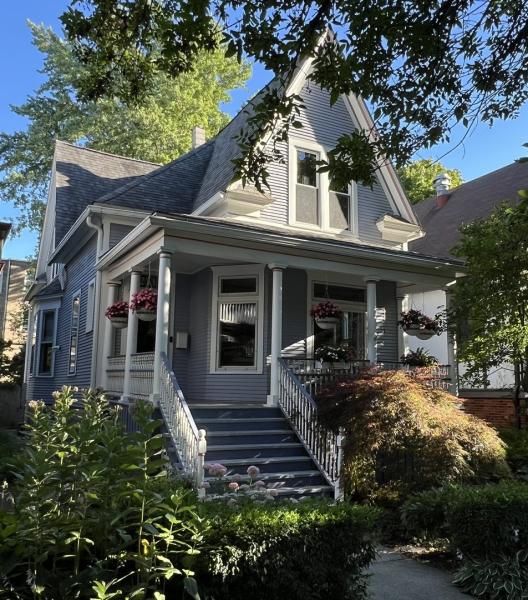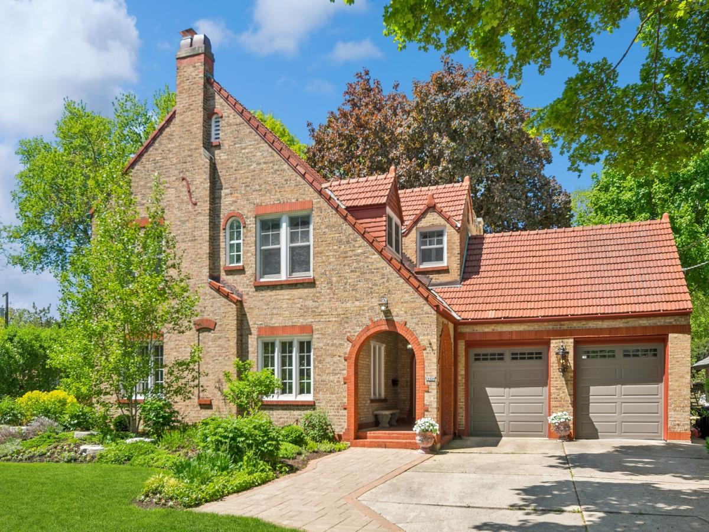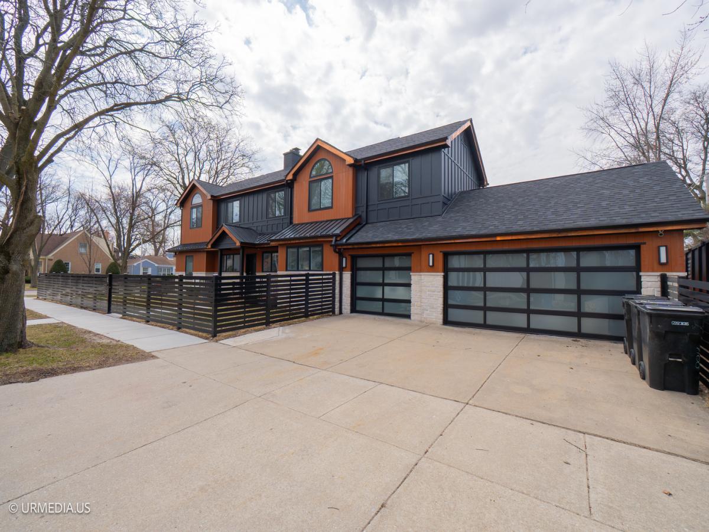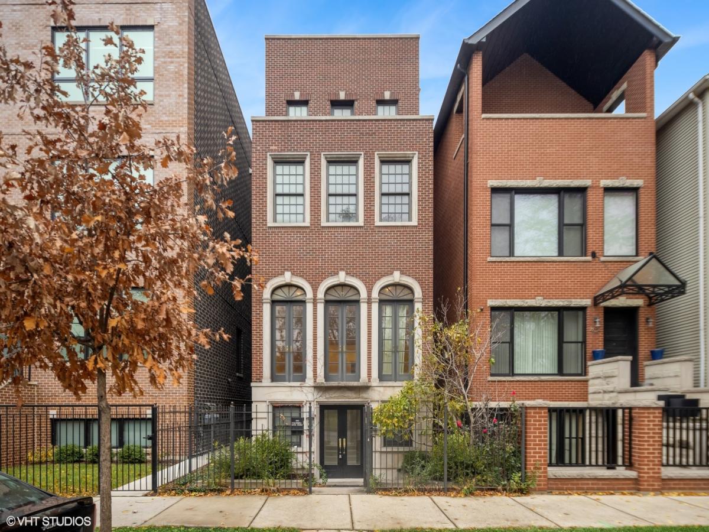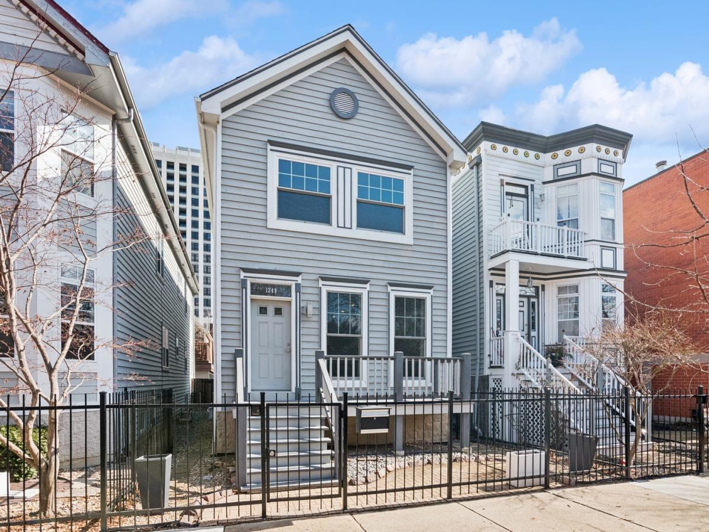$975,000
7050 N Ridge Boulevard
Chicago, IL, 60645
Incredible opportunity to benefit from the tireless transformation by the current owners of this historic home in West Ridge into a case study on modern design and luxury living. Turn-key does not come close to describing the extent to which this bright 3 bedroom, 4 bath brick bungalow on an oversized corner lot has been improved. The entire exterior envelope of the home has been faithfully restored with high-end replacement windows, restorative masonry and a brand new Euroshield eco-friendly rundle slate roof. The landscaping and hardscaping are professionally designed with underground sprinklers and a recently redesigned yard with luxury pavers and privacy fencing. Step inside to be greeted by the bright and spacious living room with south and east exposures and a direct vent gas fireplace. Moving down the central hallway, you will find a bedroom and bath on one side and the self-contained primary suite on the other; with a well organized walk-through closet, built-in laundry and a true spa double-vanity ensuite bathroom with separate waterfall soaking tub and steam shower. Continuing on, you arrive at the open concept kitchen, dining and sunroom area of the home, also bathed in light from the continuous wall of windows on the south and west exposures with an oversize picture window facing north over one of the sinks. This is a great entertaining space as guests lounge in the sunroom area while the meal is prepared. The chef’s kitchen contains high-end 48″ Wolf range with four burners, a French top and a 48″ hood with a 1500cfm blower, a Liebherr refrigerator/freezer/wine cooler combo, a Miele dishwasher and two oversized undermount sinks over a combination of quartzite and silestone counters with designer cabinetry, plumbing and lighting fixtures. And this is only half the house! The lower level has been completely renovated and comprises a fully separate and highly sought after luxury one bedroom AirBnB apartment/suite that is booked without fail any and every time it is made available. The other half of the lower level contains additional living quarters for the owners, including family and bonus rooms heretofore used as an art studio/ home office and a large steam room with adjoining bathroom. It should come as no surprise that the mechanicals are all modern and state of the art with: underfloor radiant hot-water on demand heating, SpacePak cooling, built in speakers and sound system, comprehensive home security system and a host of other accouterments that are best seen in person! The home is located within a short walk to the Rogers Park Metra station, buses, trains, Evanston, Lake Michigan and Lake Shore Drive to bring you into downtown Chicago.
Property Details
Price:
$975,000
MLS #:
MRD12189106
Status:
Pending
Beds:
2
Baths:
4
Address:
7050 N Ridge Boulevard
Type:
Single Family
Neighborhood:
CHI – West Ridge
City:
Chicago
Listed Date:
Feb 4, 2025
State:
IL
Finished Sq Ft:
3,500
ZIP:
60645
Year Built:
1924
Schools
School District:
299
Elementary School:
G Armstrong Elementary School In
High School:
Sullivan High School
Interior
Appliances
Range, Microwave, Dishwasher, Refrigerator, High End Refrigerator, Washer, Dryer, Disposal, Stainless Steel Appliance(s), Wine Refrigerator, Range Hood, Gas Cooktop, Electric Oven
Bathrooms
4 Full Bathrooms
Cooling
Space Pac, Zoned
Fireplaces Total
1
Heating
Natural Gas
Laundry Features
Gas Dryer Hookup, In Unit
Exterior
Architectural Style
Bungalow
Community Features
Park, Curbs, Sidewalks, Street Lights, Street Paved
Exterior Features
Patio, Brick Paver Patio
Parking Spots
2
Roof
Rubber, Other
Financial
HOA Frequency
Not Applicable
HOA Includes
None
Tax Year
2023
Taxes
$8,440
Debra Dobbs is one of Chicago’s top realtors with more than 41 years in the real estate business.
More About DebraMortgage Calculator
Map
Similar Listings Nearby
- 1831 N Sawyer Avenue
Chicago, IL$1,265,000
0.00 miles away
- 1753 N FAIRFIELD Avenue
Chicago, IL$1,265,000
0.00 miles away
- 1802 N Mozart Street
Chicago, IL$1,260,000
0.00 miles away
- 2014 N Honore Avenue
Chicago, IL$1,250,000
0.00 miles away
- 3882 S King Drive
Chicago, IL$1,250,000
0.00 miles away
- 2133 W Wilson Avenue
Chicago, IL$1,250,000
0.00 miles away
- 6240 N Lundy Avenue
Chicago, IL$1,249,000
0.00 miles away
- 7100 N SIOUX Avenue
Chicago, IL$1,225,000
0.00 miles away
- 4022 N California Avenue
Chicago, IL$1,200,000
0.00 miles away
- 1249 S PLYMOUTH Court
Chicago, IL$1,200,000
0.00 miles away

7050 N Ridge Boulevard
Chicago, IL
LIGHTBOX-IMAGES

