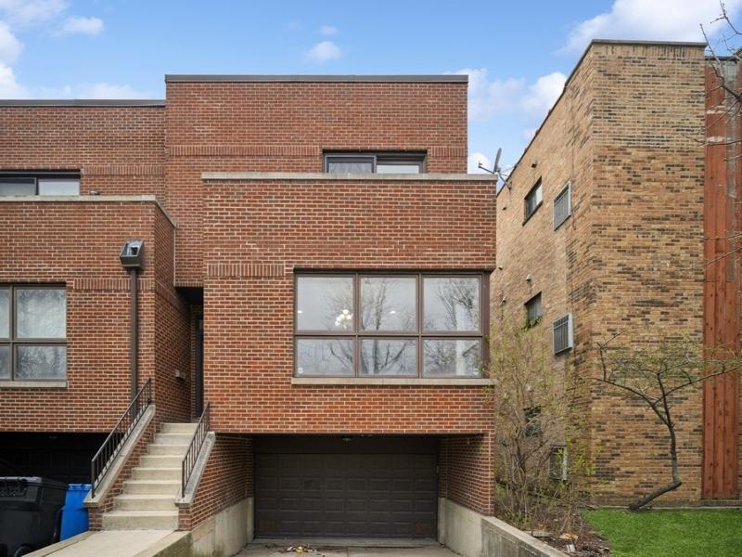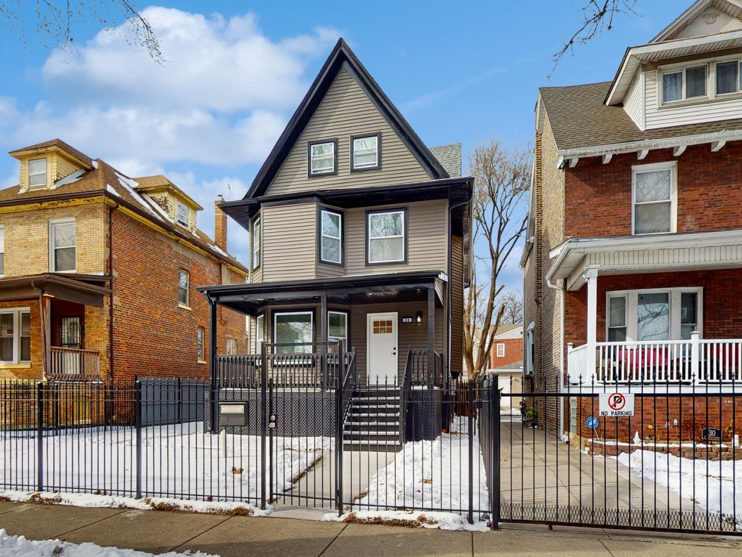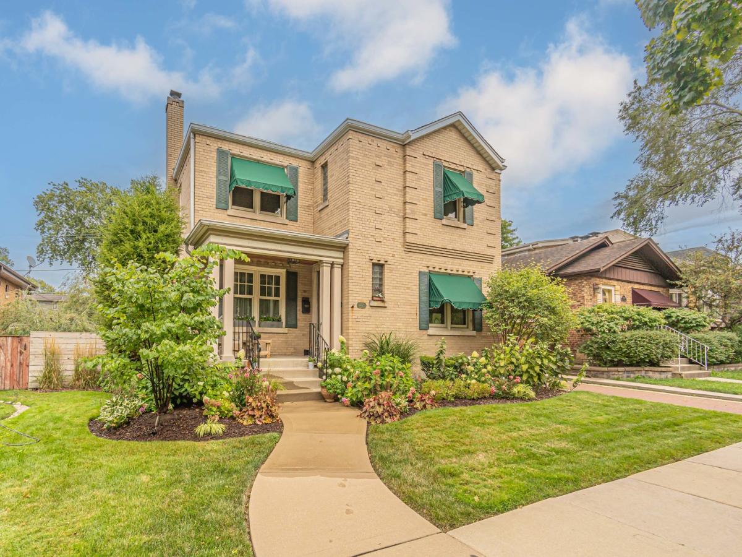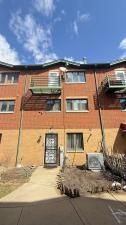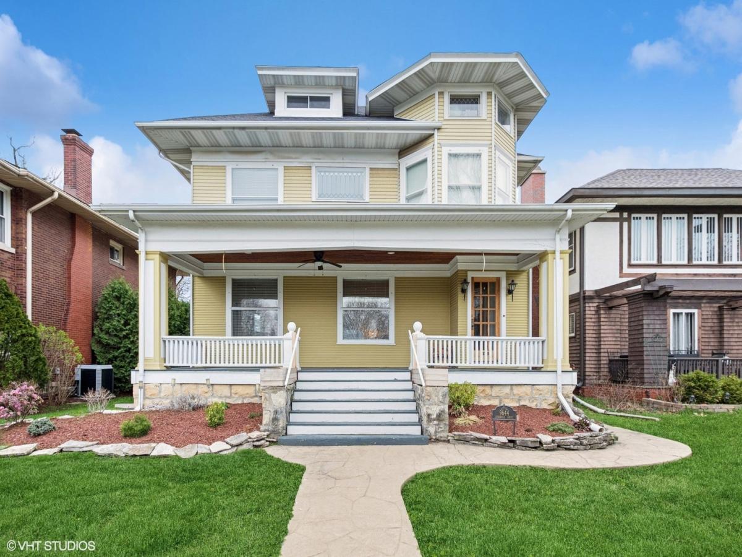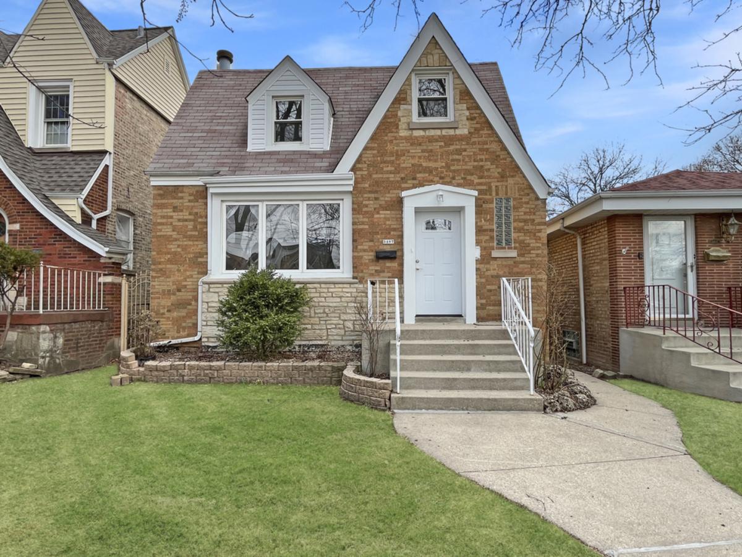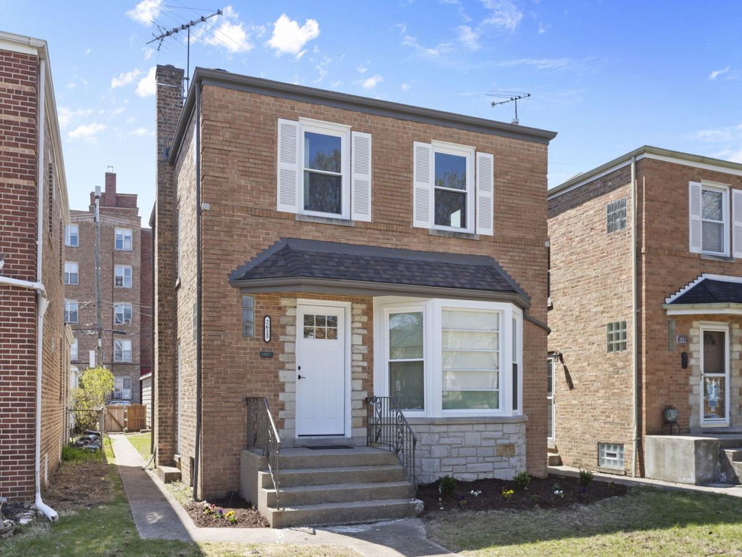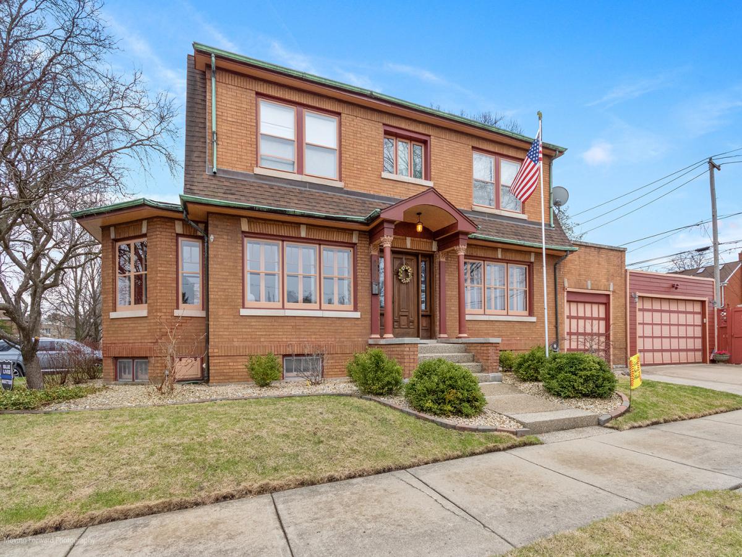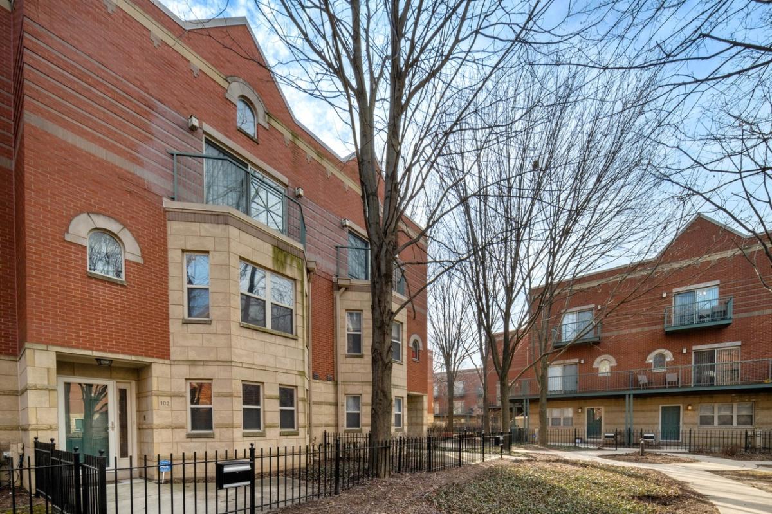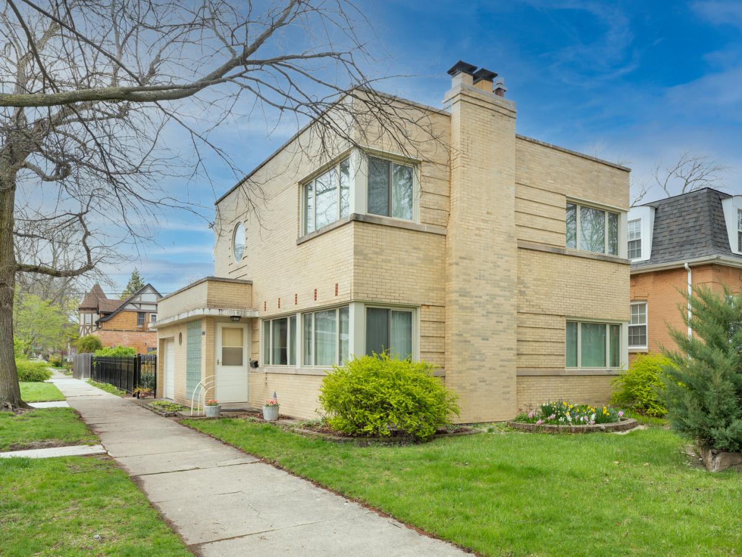$424,900
6540 N California Avenue
Chicago, IL, 60645
Brick DUPLEX W/Private Entrance,9′ Ceilings On All Levels, Hardwood Flrs On Main Flr, 21’X17′ Living Rm/Dining Rm Combo, Lg. 22’x13′ Kitchen W/5X3 Granite Peninsula Breakfast Bar& Eat In Area, 2-Sinks & 2 Dishwashers, Granite Counter-Tops, Numerous 42″ Maple Cabinets W/Underneath Lighting, Sliding Door’s Leads To 9’X3′ Deck & 9’X8′ Brick Patio Below EACH LEVEL Has A Bath Rm, Primary Bed Rm Has Sep. Shower & Whirlpool, WIC & Sliding Door to 17’X5′ Balcony, MBD Rm Is At The Opposite End Of The Hall Where The 2 Other Bed Rms Are At, The BSMT Area Can Be Setup As a 4th Guest Bed Rm/Office/Den &/or Rec. Rm W/Full Bath Rm, DUPLEX Has ONLY 1 PARTY WALL W/Outside Separate Enclosed/Locked 12’X3′ Storage & 12’X3′ Extra Storage Area Inside Gar. Additional 1-Car Parking Outside Gar Driveway U CAN’T BEAT Its LOCATION: WALKING DISTANCE TO ALL HOUSE’S OF WORSHIP & SHOPPING AREA’S, Development Has A PRIVATE Gated Courtyard HIGHEST & BEST OFFER MUST BE IN BY 5:00 p.m. 4/7/25
Property Details
Price:
$424,900
MLS #:
MRD12328050
Status:
Active Under Contract
Beds:
3
Baths:
4
Address:
6540 N California Avenue
Type:
Single Family
Neighborhood:
CHI – West Ridge
City:
Chicago
Listed Date:
Apr 4, 2025
State:
IL
Finished Sq Ft:
1,779
ZIP:
60645
Year Built:
2002
Schools
School District:
299
Elementary School:
West Ridge Elementary School
High School:
Mather High School
Interior
Appliances
Range, Microwave, Dishwasher, Refrigerator, Washer, Dryer, Disposal, Gas Oven, Humidifier
Bathrooms
3 Full Bathrooms, 1 Half Bathroom
Cooling
Central Air
Flooring
Hardwood, Carpet
Heating
Natural Gas, Forced Air
Laundry Features
Washer Hookup, Upper Level, Gas Dryer Hookup, In Unit, Laundry Closet, Multiple Locations
Exterior
Association Amenities
Bike Room/ Bike Trails, Storage, Ceiling Fan, Laundry, Patio, Private Laundry Hkup, Security Lighting
Community Features
Sidewalks
Construction Materials
Brick
Exterior Features
Balcony, Lighting
Other Structures
Storage
Parking Features
Concrete, On Site, Garage Owned, Attached, Storage, Owned, Garage
Parking Spots
3
Roof
Tar/ Gravel
Financial
HOA Fee
$180
HOA Frequency
Monthly
HOA Includes
Insurance, Exterior Maintenance
Tax Year
2023
Taxes
$5,493
Debra Dobbs is one of Chicago’s top realtors with more than 41 years in the real estate business.
More About DebraMortgage Calculator
Map
Similar Listings Nearby
- 28 N Latrobe Avenue
Chicago, IL$550,000
0.00 miles away
- 9425 S Leavitt Street
Chicago, IL$550,000
0.00 miles away
- 1922 S YOUNG Parkway
Chicago, IL$550,000
0.00 miles away
- 9644 S Longwood Drive
Chicago, IL$550,000
0.00 miles away
- 3407 N OAK PARK Avenue
Chicago, IL$550,000
0.00 miles away
- 2613 W Summerdale Avenue
Chicago, IL$550,000
0.00 miles away
- 9800 S Leavitt Street
Chicago, IL$550,000
0.00 miles away
- 4530 S Woodlawn Avenue #102
Chicago, IL$550,000
0.00 miles away
- 4500 W Thorndale Avenue
Chicago, IL$550,000
0.00 miles away
- 5311 W Melrose Street
Chicago, IL$550,000
0.00 miles away

6540 N California Avenue
Chicago, IL
LIGHTBOX-IMAGES

