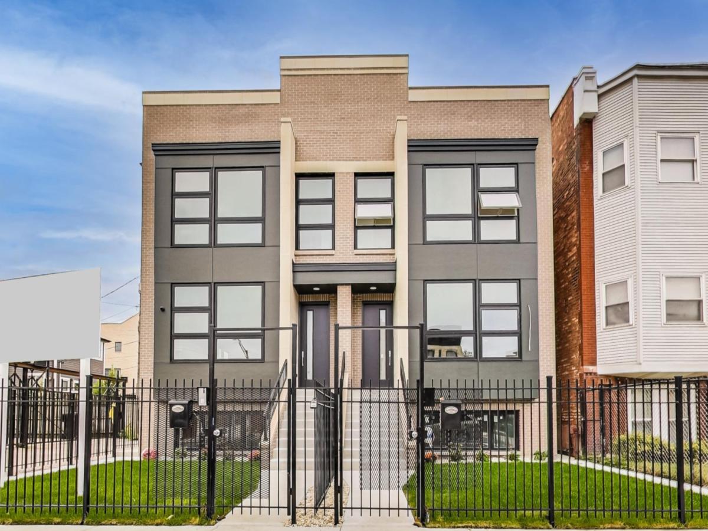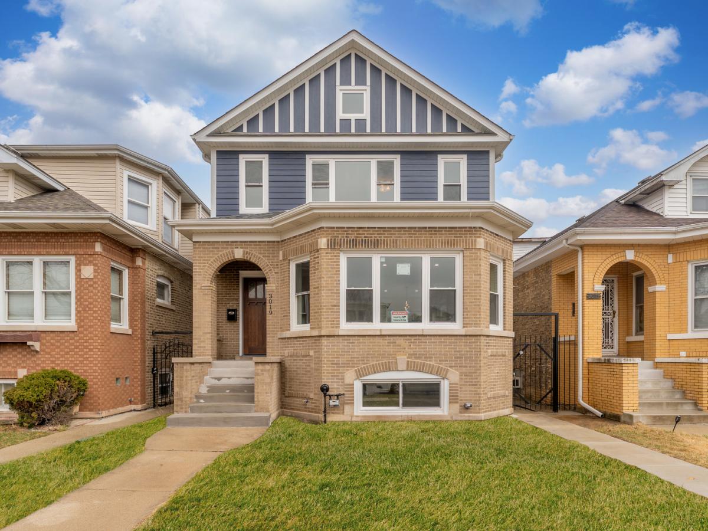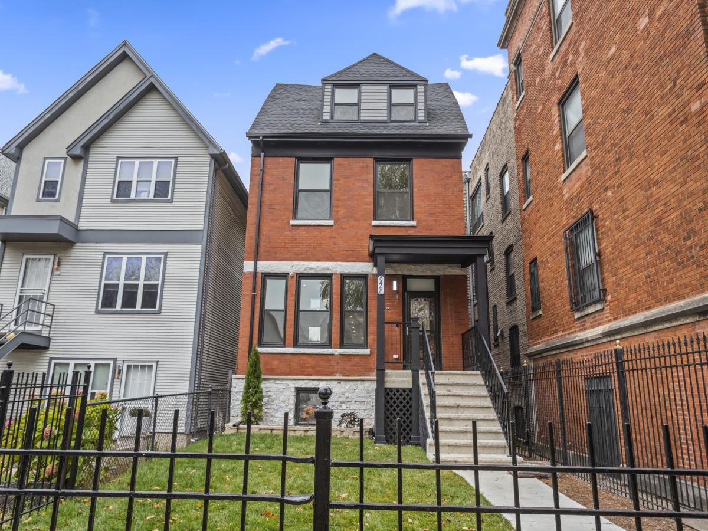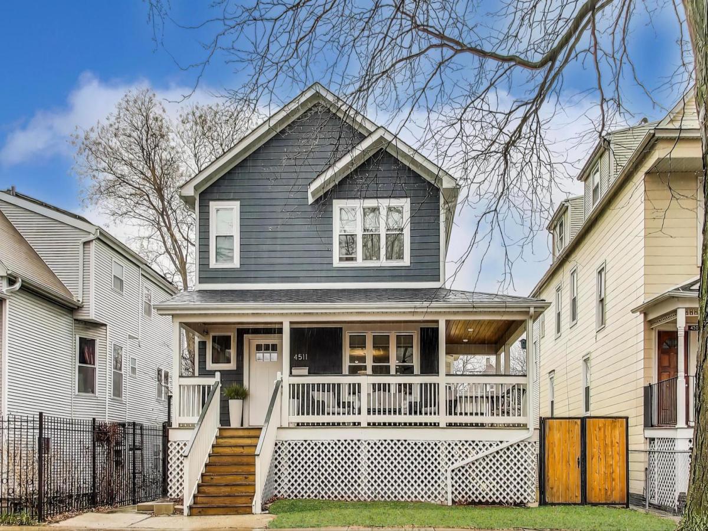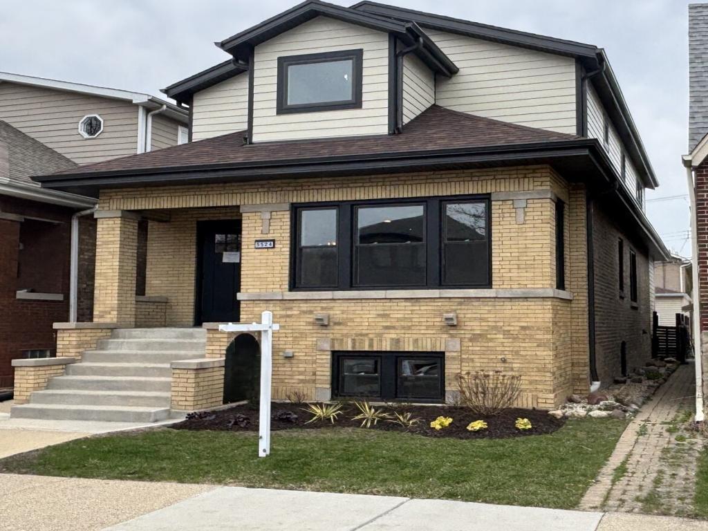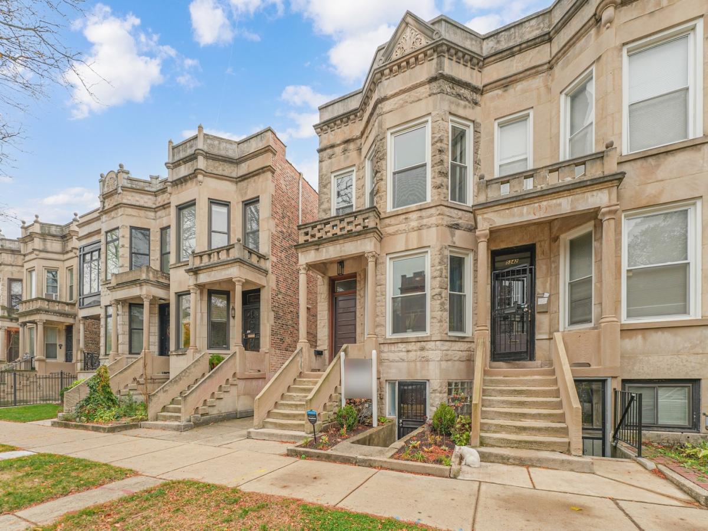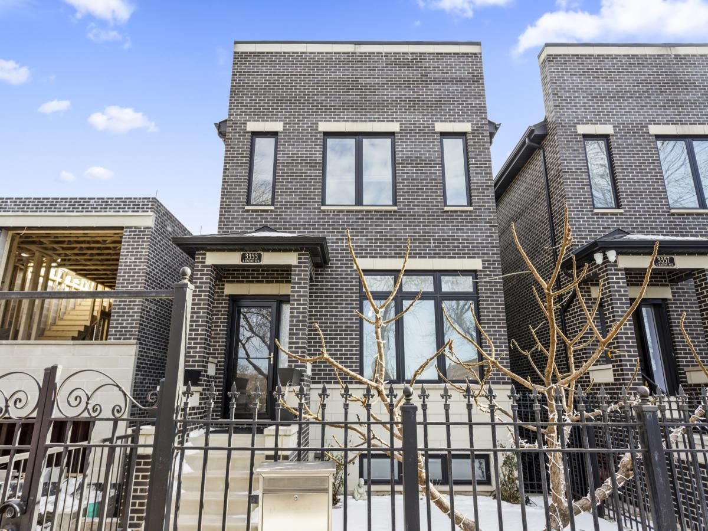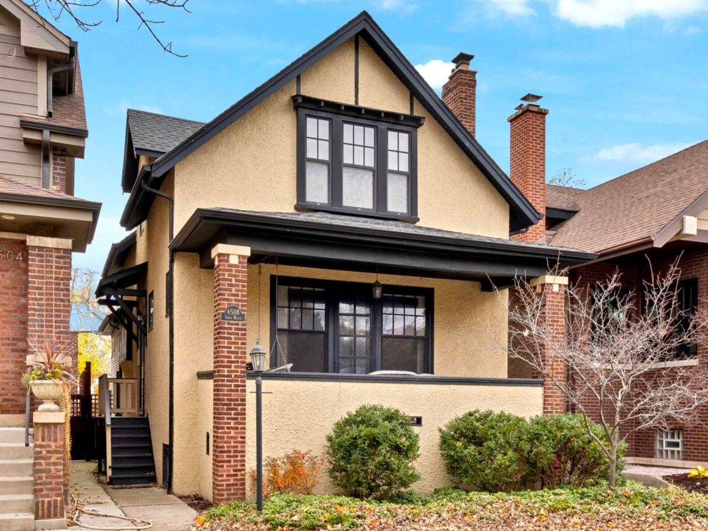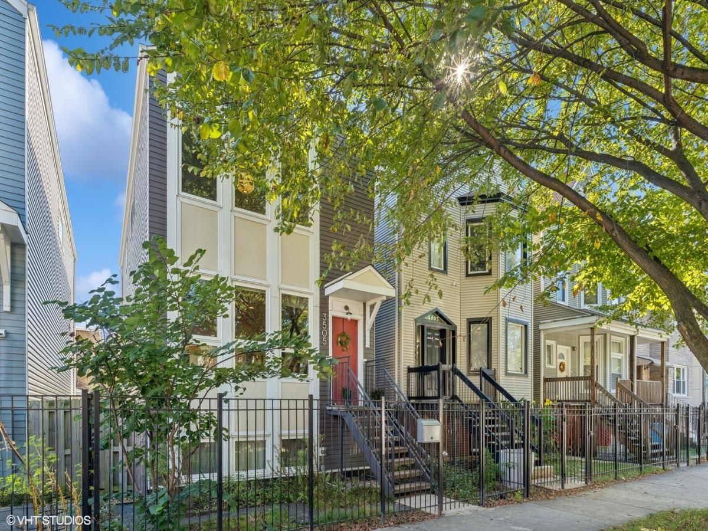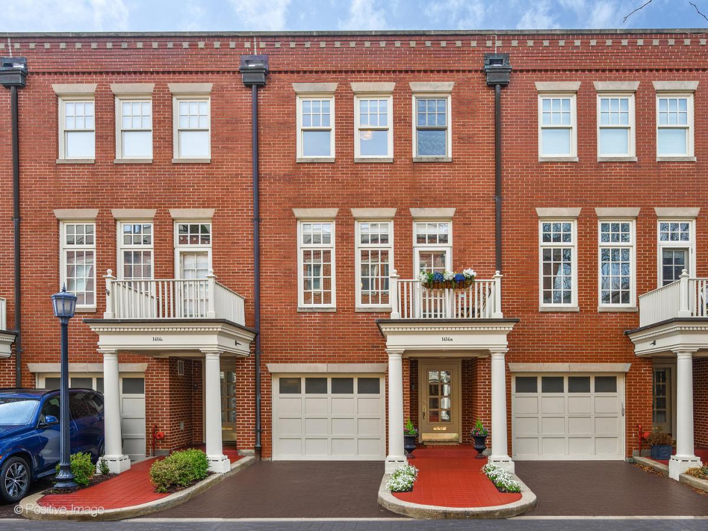$685,000
6341 W Huntington Street
Chicago, IL, 60646
This 1927 Historical Chicago Bungalow has been thoroughly renovated and is presented to you in superior condition. This unique gem has been lovingly restored, fully upgraded to the highest standards and is completely move in ready. New copper plumbing, new electric, newer architectural shingled roof, new windows, and professional mature landscaping surround the perimeter and is bursting with lush bushes, perennials and trees. The remainder of the house has both hot water heat as well as whole-house Mitsubishi ductless cooling/heating system. The main floor features original stained glass windows in a sunny living room, and in adjoining dining room, coved ceilings and artisanal crafted textured plaster walls. In addition are 2 bedrooms or bedroom/office, hardwood floors, a very spacious chef’s kitchen with hand crafted copper sink, Indigo slate floors and Amish-made solid wood cabinets and granite counter tops, Spanish tile backsplash and an Alder Wood tray ceiling feature. The basement is a huge cozy open living space with a magnificent epoxy floor, ceramic tiles installed on the staircase risers, paired with a custom wrought iron handrail from Italy. New forced air furnace has just been installed. Lower level includes a well designed floor plan and bar area for entertainment. The second floor features a skylight, hardwood floors, Italian iron handrail, a large master bedroom with skylight, accent wall trim, and well lit walk in closet. Second floor bathroom boasts imported accent tile with marble trim, slate flooring and beautiful Alder wood shelves. Every door has been replaced and All 3 bathrooms are completely professionally re-designed with thoughtful rich details you will value and enjoy. Walk out to your large cedar two tiered private deck and sit under your pergola to enjoy your distinctive landscaped yard. This residence was restored by a seasoned Interior Designer with great pride and love – and it will be missed. A true classic Chicago Bungalow that has not been stripped of its original beauty with loads of Curb Appeal and high end luxury touches throughout. You’ll be so proud to call this historic setting your home!
Property Details
Price:
$685,000
MLS #:
MRD12310601
Status:
Pending
Beds:
4
Baths:
3
Address:
6341 W Huntington Street
Type:
Single Family
Neighborhood:
CHI – Norwood Park
City:
Chicago
Listed Date:
Mar 13, 2025
State:
IL
Finished Sq Ft:
2,750
ZIP:
60646
Year Built:
1929
Schools
School District:
299
Elementary School:
Onahan Elementary School
Interior
Appliances
Range, Microwave, Refrigerator, High End Refrigerator, Washer, Disposal, Range Hood, E N E R G Y S T A R Qualified Appliances
Bathrooms
2 Full Bathrooms, 1 Half Bathroom
Cooling
Central Air, Zoned, High Efficiency ( S E E R 14+)
Heating
Natural Gas, Zoned
Laundry Features
Gas Dryer Hookup, Sink
Exterior
Architectural Style
Bungalow
Community Features
Park, Pool, Tennis Court(s), Curbs, Sidewalks, Street Lights, Street Paved
Exterior Features
Lighting
Other Structures
Pergola, Garage(s)
Parking Features
Garage Door Opener, Off Site, Garage Owned, Detached, Garage
Parking Spots
2
Roof
Asphalt
Financial
HOA Frequency
Not Applicable
HOA Includes
None
Tax Year
2023
Taxes
$5,731
Debra Dobbs is one of Chicago’s top realtors with more than 41 years in the real estate business.
More About DebraMortgage Calculator
Map
Similar Listings Nearby
- 4242 S Champlain Avenue
Chicago, IL$890,000
0.00 miles away
- 3019 N Kenneth Avenue
Chicago, IL$889,900
0.00 miles away
- 6460 S Kenwood Avenue
Chicago, IL$889,000
0.00 miles away
- 4511 N Saint Louis Avenue
Chicago, IL$889,000
0.00 miles away
- 5524 W BYRON Street
Chicago, IL$879,000
0.00 miles away
- 5344 S Drexel Avenue
Chicago, IL$875,000
0.00 miles away
- 3353 S RACINE Avenue
Chicago, IL$875,000
0.00 miles away
- 4508 N Mozart Street
Chicago, IL$875,000
0.00 miles away
- 3505 W McLean Avenue
Chicago, IL$875,000
0.00 miles away
- 1414 W Wrightwood Avenue #M
Chicago, IL$875,000
0.00 miles away

6341 W Huntington Street
Chicago, IL
LIGHTBOX-IMAGES






































































































