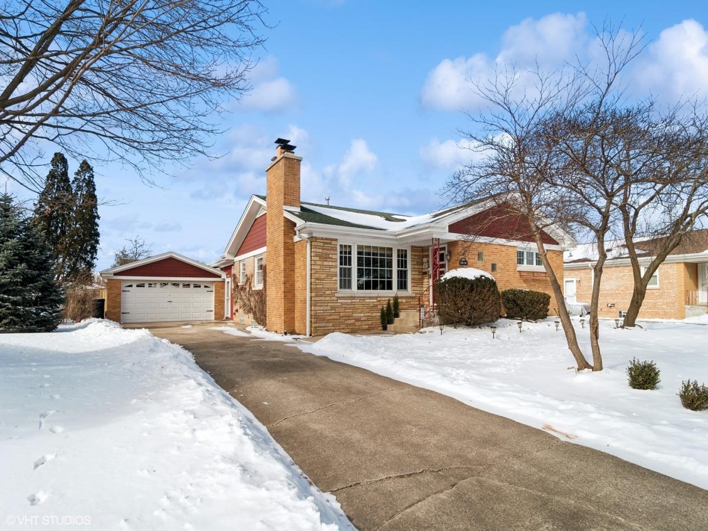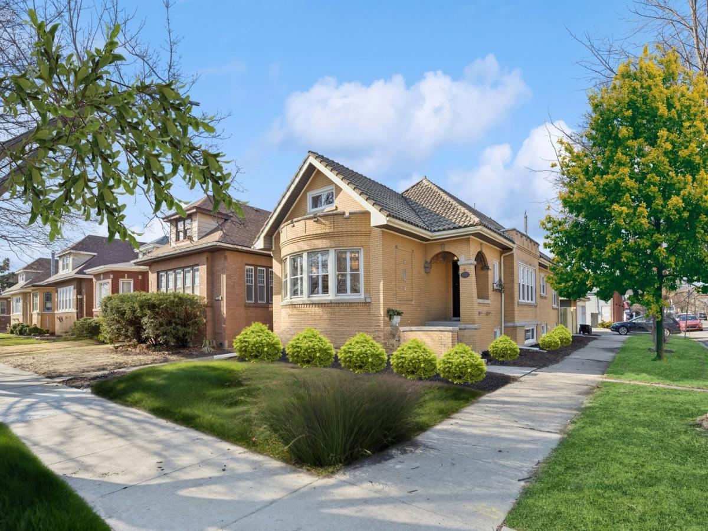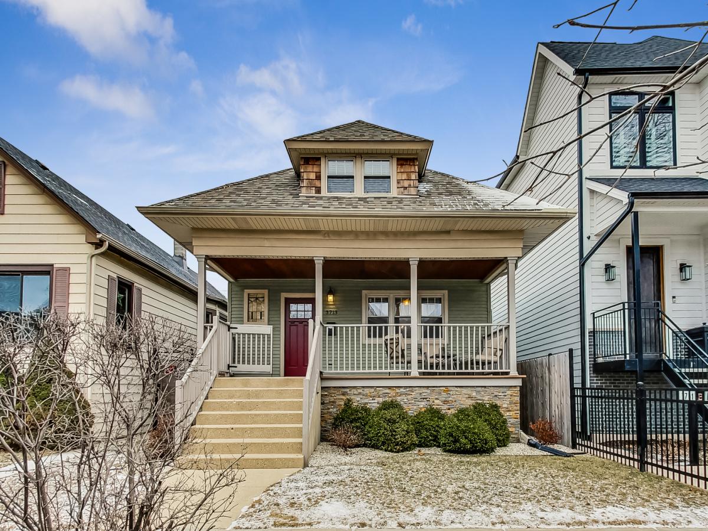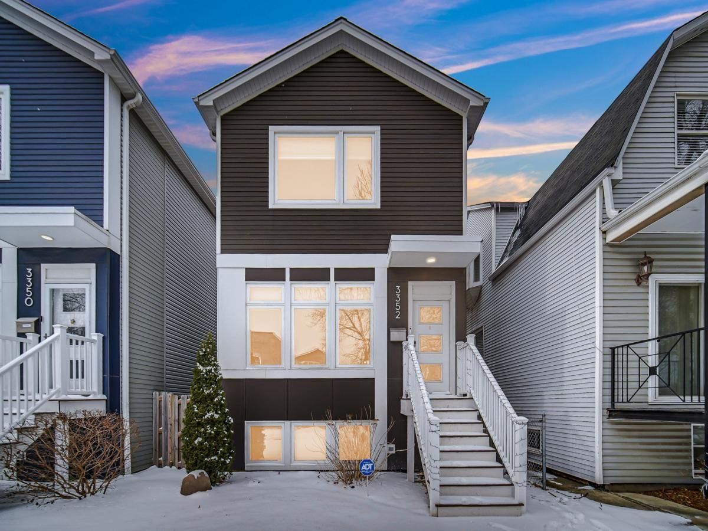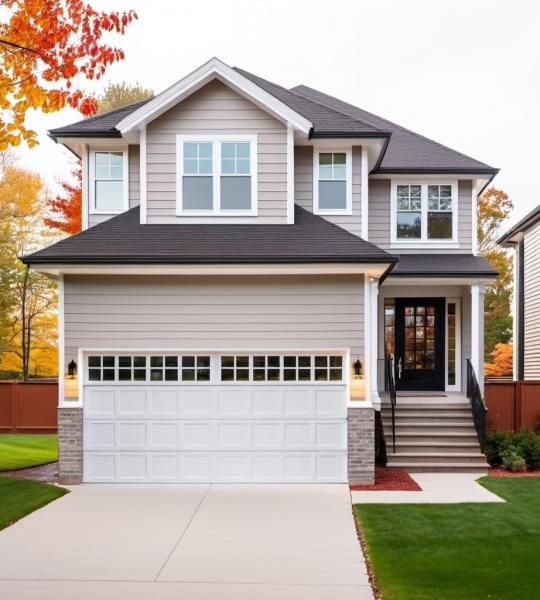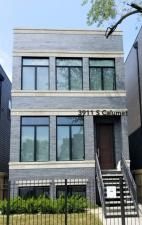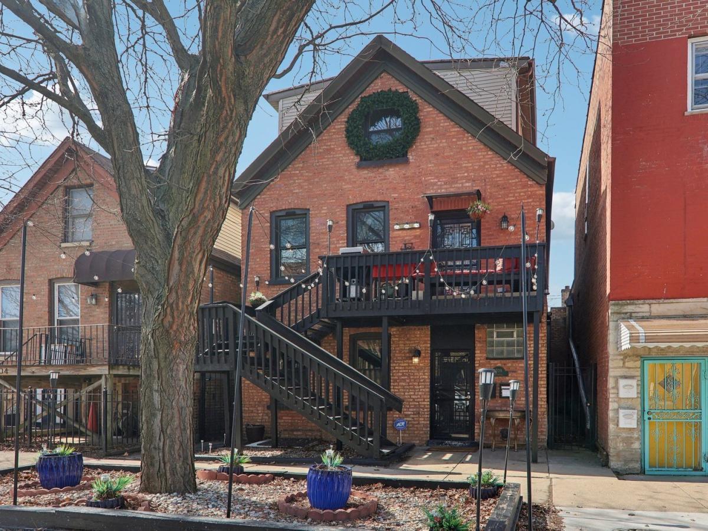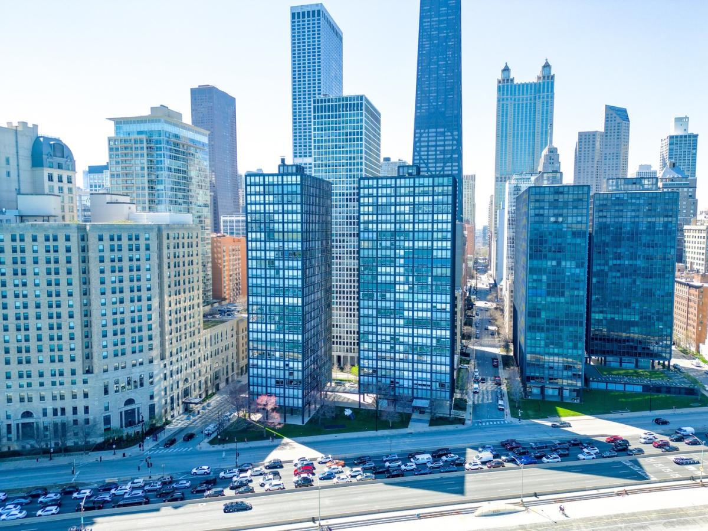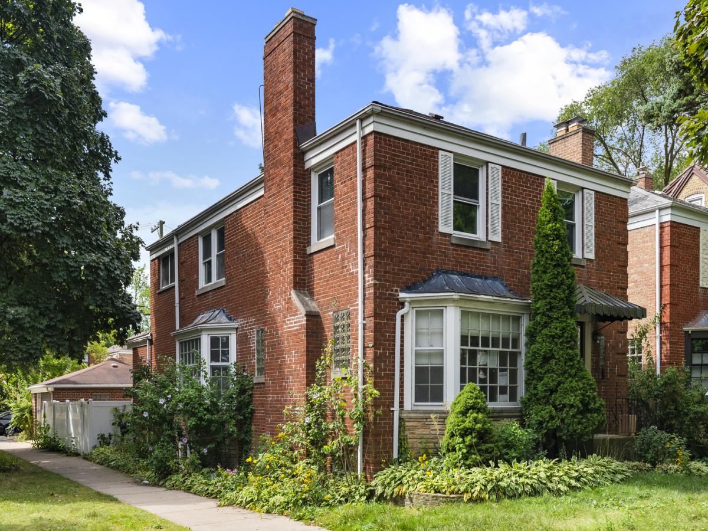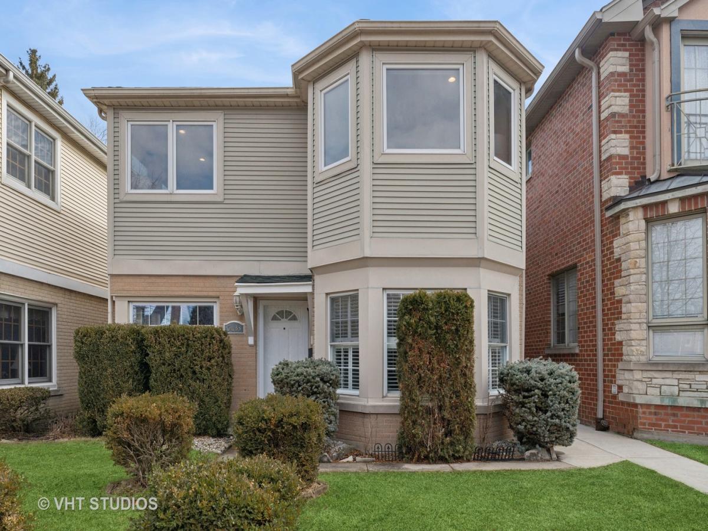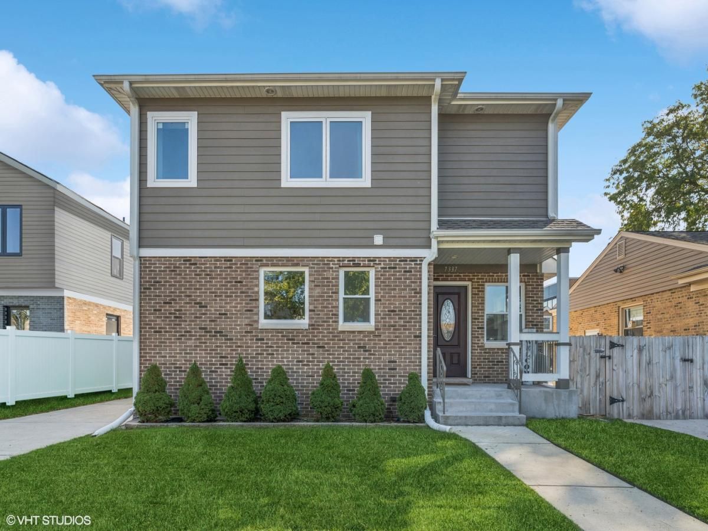$619,000
5834 N Luna Avenue
Chicago, IL, 60646
You will know how special this home is the minute you walk in and feel the natural light pouring in through the over-sized windows. The cozy living room features a gas fireplace with custom built in cabinetry and is perfect for entertaining. Gleaming hardwood floors throughout the entire main level offer a warm and inviting space. The generous family room is adjacent to the kitchen and features 10′ ceilings, heated floors and 2 walls of windows overlooking the expansive yard – plenty of space to build the backyard oasis of your dreams. In the fully finished basement you’ll find an expansive recreation room with plenty of space to spread out and enjoy with a second fireplace, wet bar, 4th bedroom, office, full bath, laundry and a full second kitchen. Plenty of additional storage can also be found on this level. An over-sized side drive and a two car brick garage provide for ample parking. Enjoy the bike and walking paths in the adjacent forest preserves.
Property Details
Price:
$619,000
MLS #:
MRD12293893
Status:
Pending
Beds:
3
Baths:
2
Address:
5834 N Luna Avenue
Type:
Single Family
Neighborhood:
CHI – Jefferson Park
City:
Chicago
Listed Date:
Feb 20, 2025
State:
IL
Finished Sq Ft:
1,675
ZIP:
60646
Year Built:
1951
Schools
School District:
299
Elementary School:
Farnsworth Elementary School
High School:
Taft High School
Interior
Appliances
Range, Microwave, Dishwasher, Refrigerator, Bar Fridge, Washer, Dryer, Stainless Steel Appliance(s), Range Hood, Other
Bathrooms
2 Full Bathrooms
Cooling
Central Air
Fireplaces Total
2
Heating
Natural Gas, Forced Air, Baseboard, Radiant
Laundry Features
Gas Dryer Hookup, In Unit, Laundry Chute, Sink
Exterior
Architectural Style
Ranch
Community Features
Sidewalks, Street Lights, Street Paved
Exterior Features
Patio, Storms/ Screens
Other Structures
Shed(s)
Parking Spots
2
Roof
Asphalt
Financial
HOA Frequency
Not Applicable
HOA Includes
None
Tax Year
2023
Taxes
$9,223
Debra Dobbs is one of Chicago’s top realtors with more than 41 years in the real estate business.
More About DebraMortgage Calculator
Map
Similar Listings Nearby
- 5500 W Pensacola Avenue
Chicago, IL$800,000
0.00 miles away
- 3713 N Spaulding Avenue
Chicago, IL$800,000
0.00 miles away
- 3352 N Kilbourn Avenue
Chicago, IL$799,999
0.00 miles away
- 10556 S Lawndale Avenue
Chicago, IL$799,900
0.00 miles away
- 3911 S Calumet Avenue
Chicago, IL$799,900
0.00 miles away
- 708 N Rockwell Street
Chicago, IL$799,900
0.00 miles away
- 880 N Lake Shore Drive #10AB
Chicago, IL$799,900
0.00 miles away
- 2901 W Sherwin Avenue
Chicago, IL$799,900
0.00 miles away
- 5633 N Kostner Avenue
Chicago, IL$799,500
0.00 miles away
- 7337 N Mcvicker Avenue
Chicago, IL$799,000
0.00 miles away

5834 N Luna Avenue
Chicago, IL
LIGHTBOX-IMAGES

