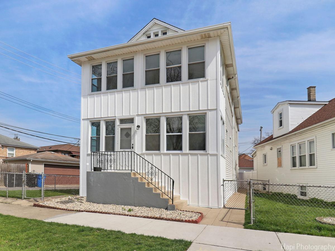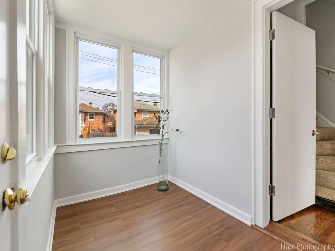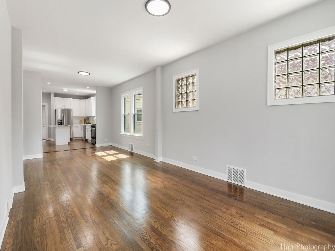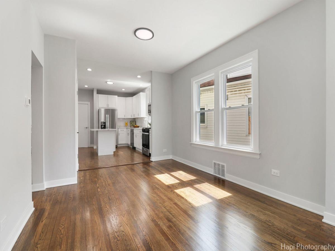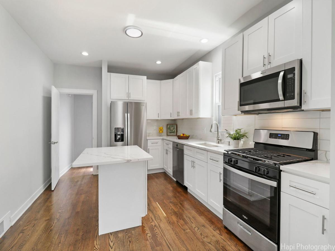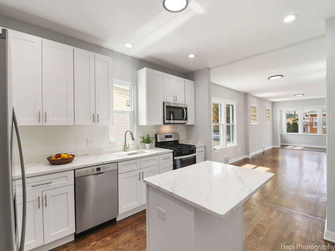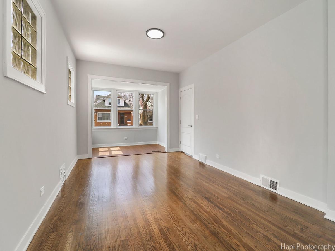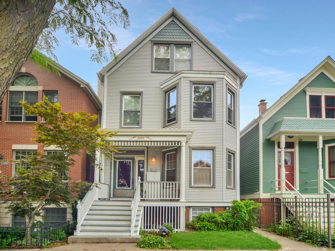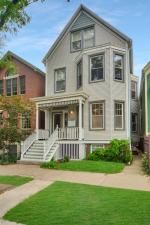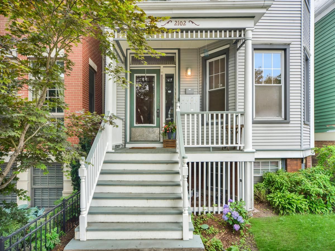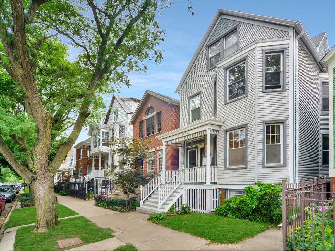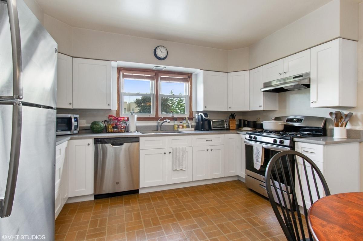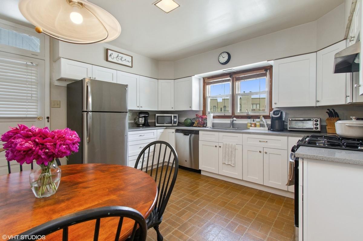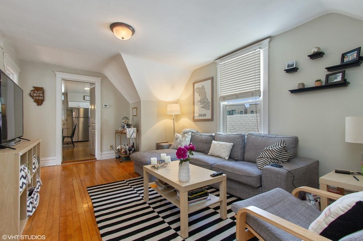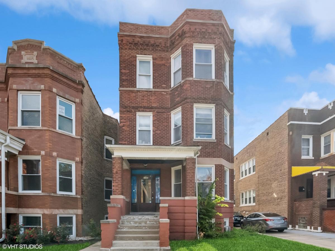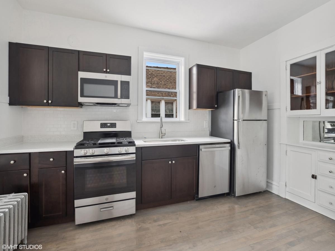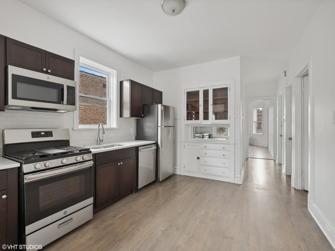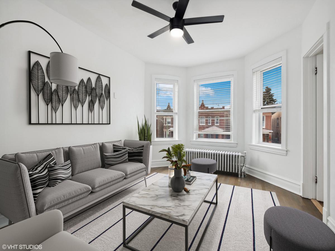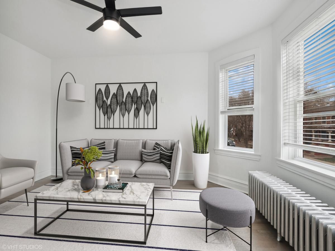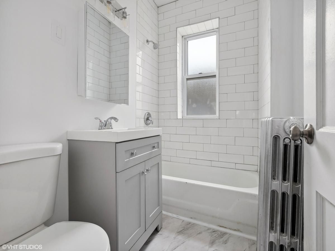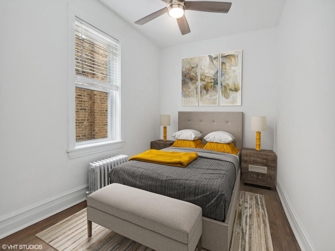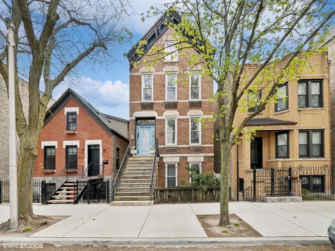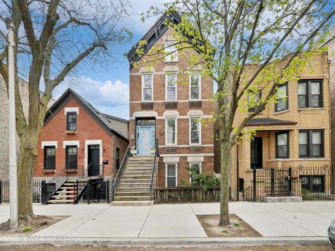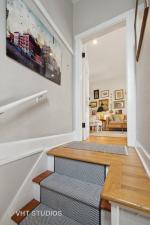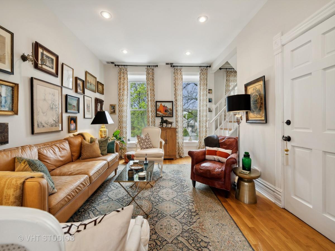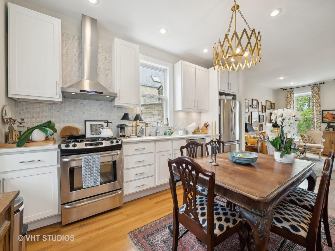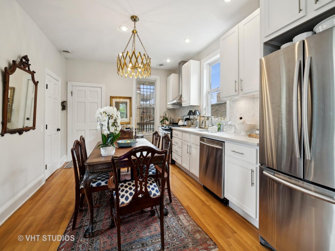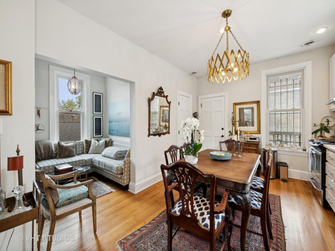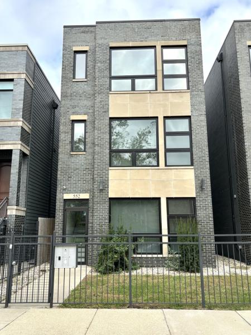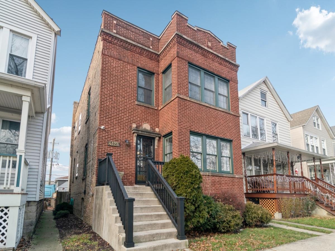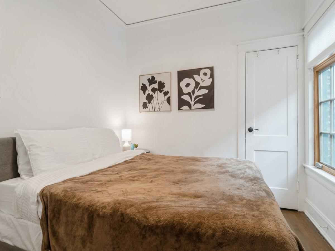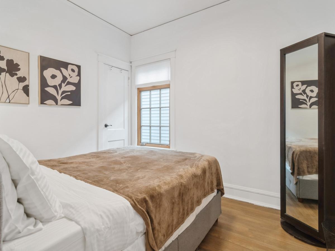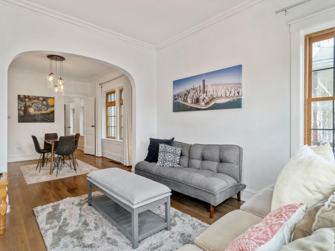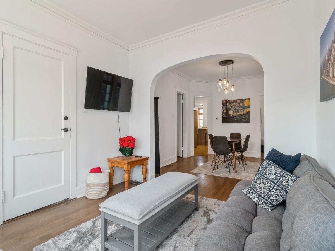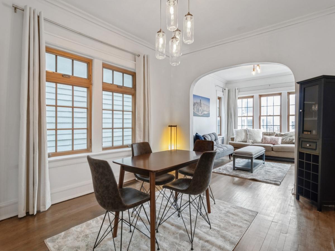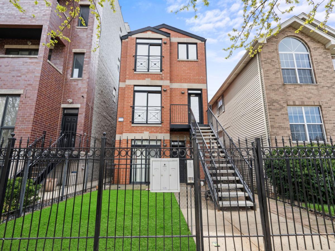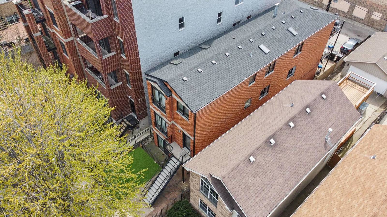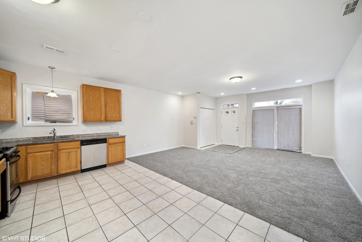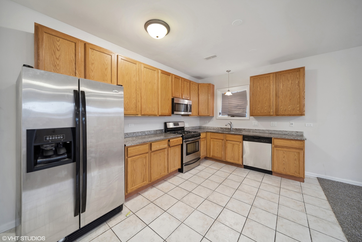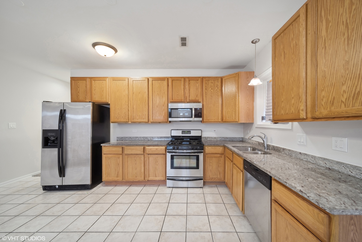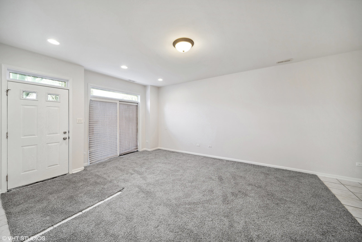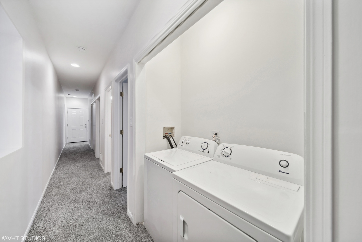$739,000
5831 N Miltimore Avenue
Chicago, IL, 60646
Welcome to this extensively renovated 2-flat with a finished basement and a brand new 2-car garage, located in the highly sought-after North Jefferson Park area. This prime location is just minutes from the Gladstone Park and Forest Glen Metra stations, Jefferson Park Metra/CTA/Blue Line station, Edgebrook/Forest Glen Woods, Edgebrook Golf Course, schools, and I-90/94. The generously sized apartments boast an open layout, perfect for modern living. Rich hardwood floors, freshly painted walls, white trims, recessed lighting, and updated fixtures create a luxurious atmosphere throughout. The first floor includes 2 bedrooms and 2 bathrooms, while the second floor offers 2 bedrooms, an office, and 2 bathrooms. All Kitchens showcase soft-close cabinetry, quartz countertops, ceramic tile backsplash, new stainless steel appliances, and an island for additional seating. The spacious Dining Rooms seamlessly connect to the Kitchens and Living Rooms with Sunrooms, creating a cohesive living space. All Bathrooms have been remodeled with porcelain tiles, modern vanities, and fixtures. Two apartments have primary Bedrooms with brand new en-suite Bathrooms and multiple closets, while secondary Bedrooms have wall-to-wall closets. The lower level offers additional living and recreational areas, including summer kitchen, bathroom, and an office or optional bedroom. Large windows provide ample natural light. Individual new HVAC systems, three new HW tanks, and three electrical CB boxes ensure comfort and efficiency. A spacious Laundry with side-by-side Speed Queen commercial coin washer/dryer and Utility Room can be found on the lower level, along with plenty of storage in the basement and tall attic. The building features a brand new roof, new front elevation, copper plumbing, updated electric, and vinyl windows. Motion lights illuminate the front and back staircases and common areas. Garage is new with 8-foot tall door. The fenced-in patio provides space for outdoor relaxation. Additionally, there are fenced side yards on each side of the building. Whether you’re a real estate investor or an owner-occupied buyer, this building is move-in ready and offers a great opportunity for both. Don’t miss out on this fantastic property in move-in condition. Rents are estimated.
Property Details
Price:
$739,000
MLS #:
MRD12023144
Status:
Active Under Contract
Beds:
5
Baths:
5
Address:
5831 N Miltimore Avenue
Type:
Multi Family
City:
Chicago
Listed Date:
Apr 11, 2024
State:
IL
ZIP:
60646
Year Built:
1926
Schools
School District:
299
Interior
Heating
Natural Gas, Electric, Forced Air, Sep Heating Systems – 2+, Indv Controls
Exterior
Community Features
Curbs, Sidewalks, Street Lights, Street Paved
Exterior Features
Patio
Parking Spots
2
Roof
Asphalt
Financial
Buyer Agent Compensation
2.5% – $475% of Net Sale Price
Tax Year
2022
Taxes
$5,119
Debra Dobbs is one of Chicago’s top realtors with more than 39 years in the real estate business.
More About DebraMortgage Calculator
Map
Similar Listings Nearby
- 2102 W Belle Plaine Avenue
Chicago, IL$950,000
0.00 miles away
- 3115 N Davlin Court
Chicago, IL$950,000
0.00 miles away
- 3105 W Diversey Avenue
Chicago, IL$950,000
0.00 miles away
Chicago, IL$950,000
0.00 miles away
- 2756 W Chicago Avenue
Chicago, IL$950,000
0.00 miles away
- 3118 N Western Avenue
Chicago, IL$949,900
0.00 miles away
- 552 E 46th Place
Chicago, IL$949,900
0.00 miles away
- 4128 N Maplewood Avenue
Chicago, IL$949,000
0.00 miles away
- 6340 S Drexel Avenue
Chicago, IL$949,000
0.00 miles away
- 2119 W Gladys Avenue
Chicago, IL$949,000
0.00 miles away

5831 N Miltimore Avenue
Chicago, IL
LIGHTBOX-IMAGES

