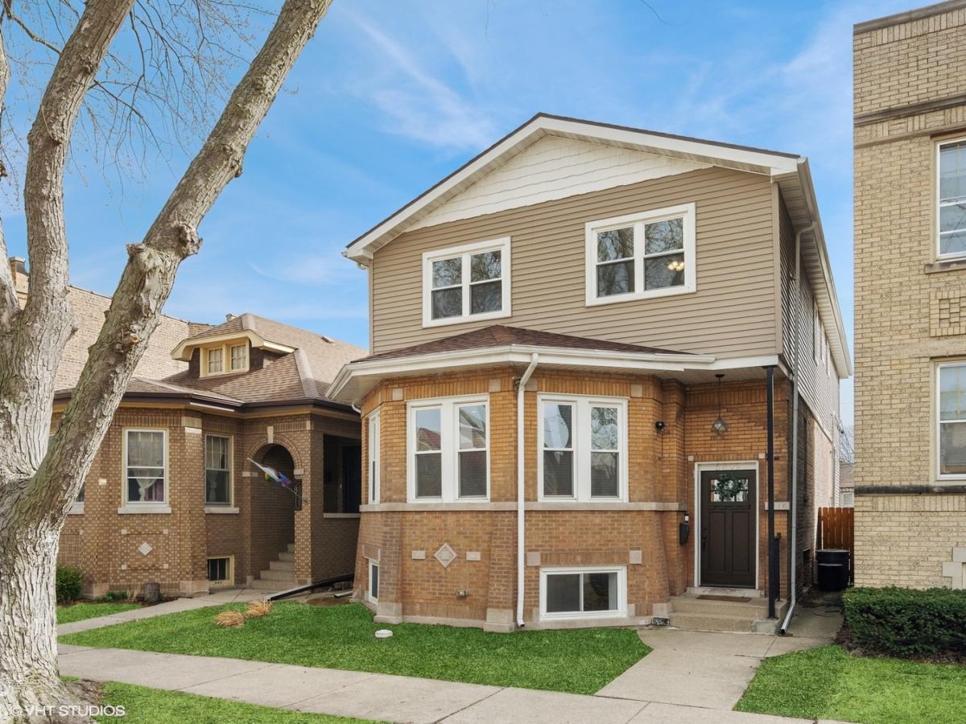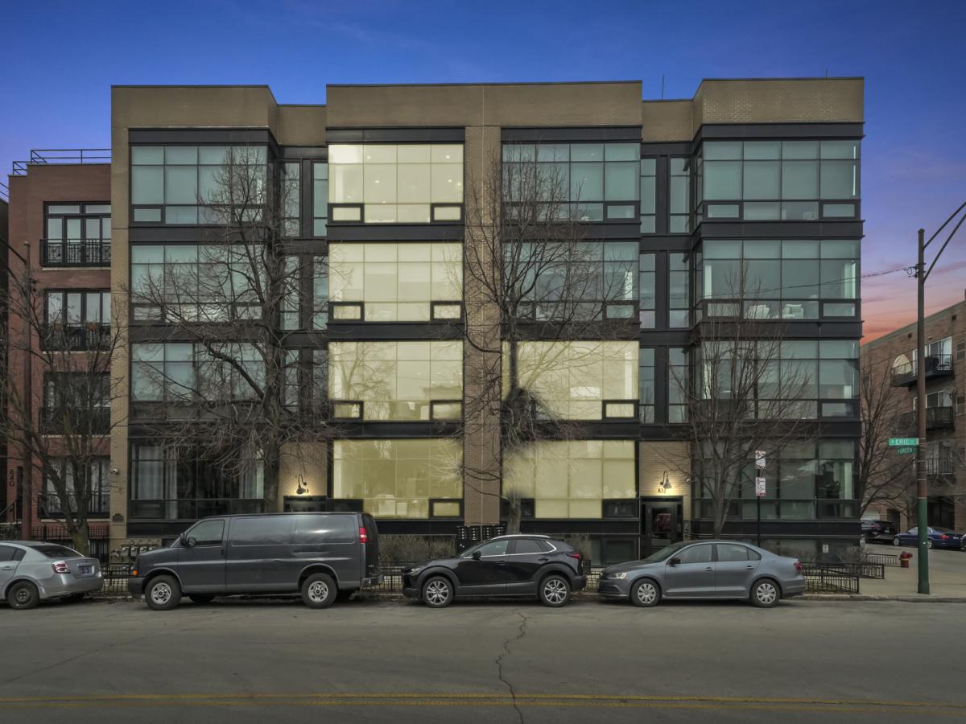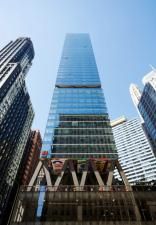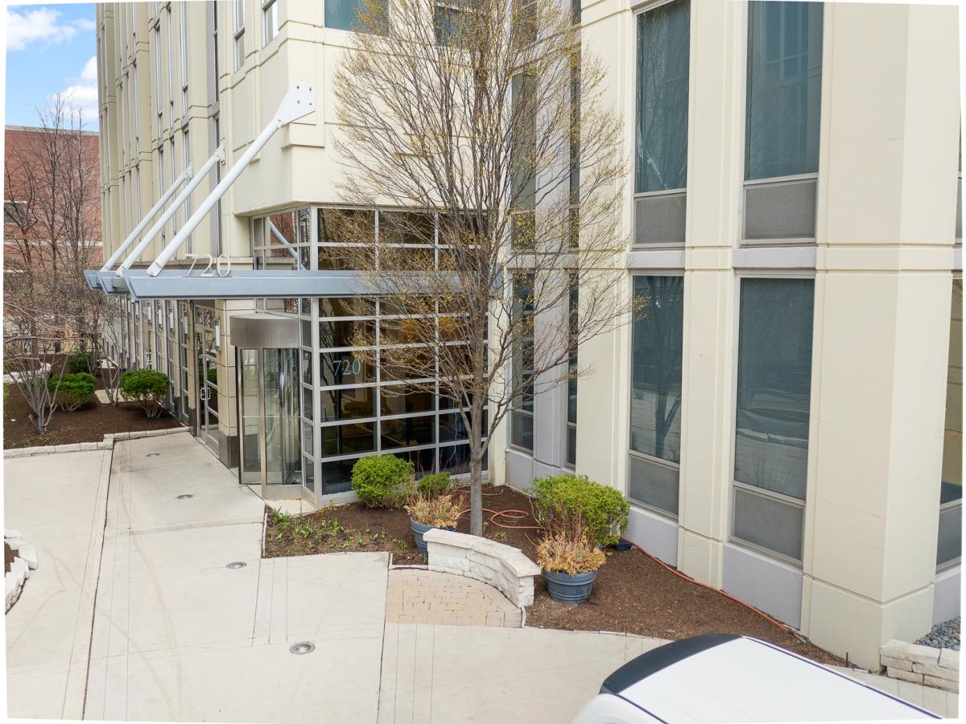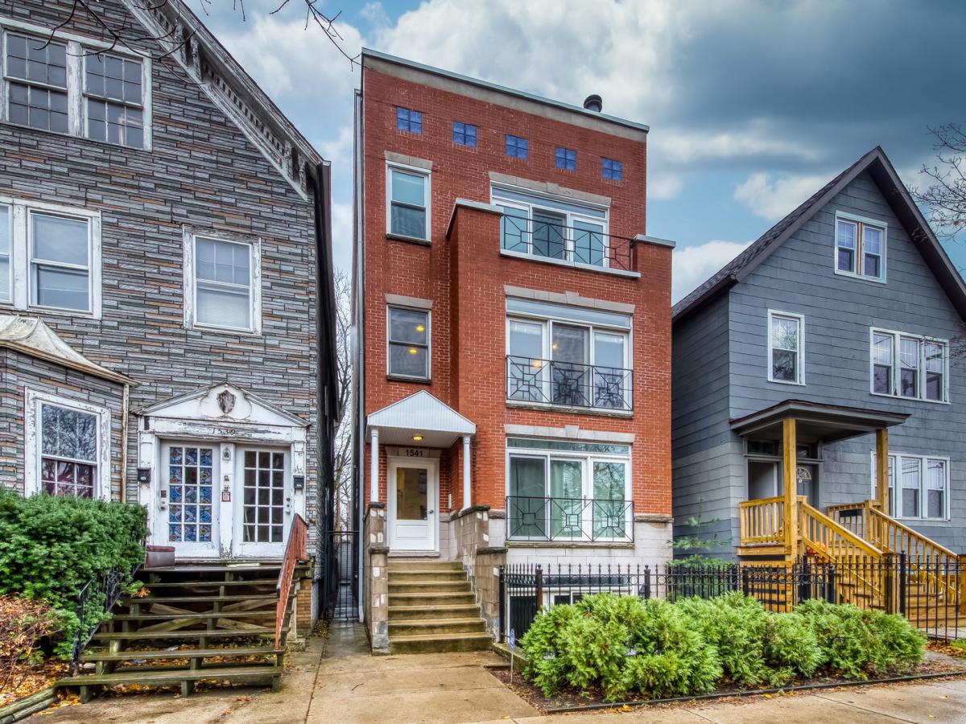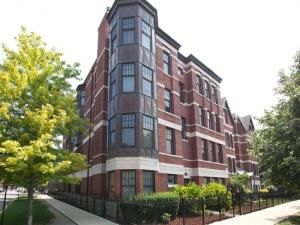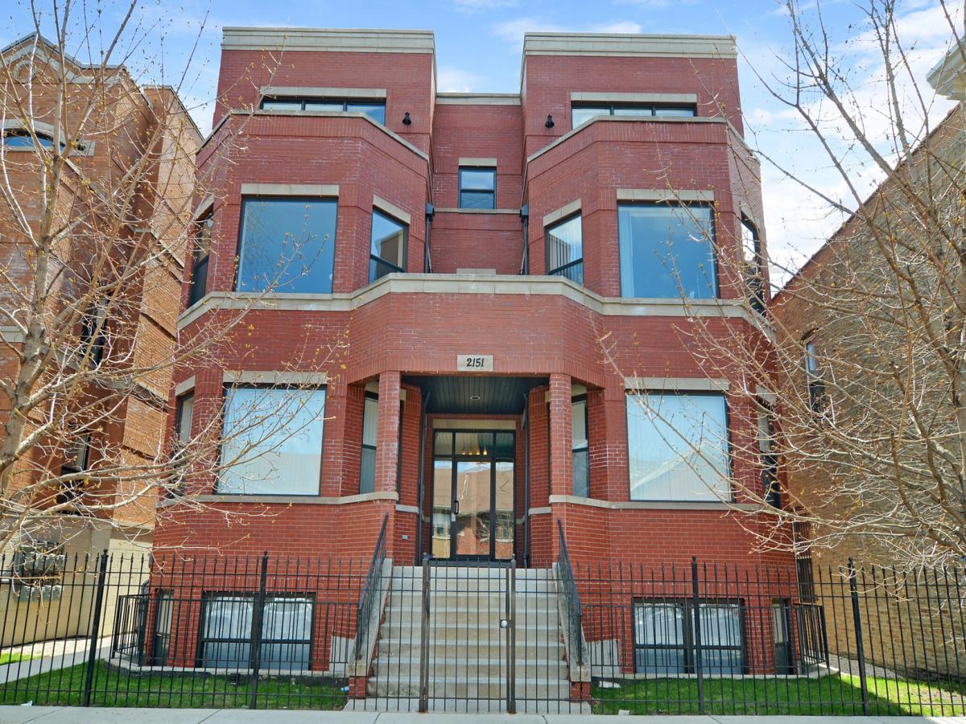There are multiple listings for this address:
$0
5809 N Washtenaw Avenue
Chicago, IL, 60659
Welcome to your new home! Prepare to be amazed with a Fully rehabbed single-family house – 6 bedrooms, 3.5 bathrooms and over 4,600 sqft of finished living space. The first floor features an open floor plan with hardwood floors throughout, crown molding, a family room with a wood burning fireplace and french doors leading to a cosy deck and amazing backyard, for your convenience exposed brick mudroom, a powder room . Prepare to be amazed by the kitchen which has 42″ white shaker cabinets, a massive island, quartz countertops and SS appliances. The second floor features 4 bedrooms and 2 bathrooms. Primary suite has vaulted ceilings, a walk-in closet, double vanity, and a spa-like double head shower. Fully finished basement with entertainment area, a wet bar, 2 additional bedrooms, and a full bath and Laundry. Home is conveniently located nearby grocery stores, restaurants, steps from Lincoln Square, parks and much more. Nothing to do but move in!
Property Details
Price:
$0
MLS #:
MRD12324463
Status:
Active
Beds:
4
Baths:
4
Address:
5809 N Washtenaw Avenue
Type:
Rental
Neighborhood:
CHI – West Ridge
City:
Chicago
Listed Date:
Apr 4, 2025
State:
IL
Finished Sq Ft:
4,600
ZIP:
60659
Year Built:
1924
Schools
School District:
299
Elementary School:
Jamieson Elementary School
Middle School:
Jamieson Elementary School
High School:
Mather High School
Interior
Appliances
Range, Microwave, Dishwasher, Refrigerator, Washer, Dryer, Disposal, Stainless Steel Appliance(s), Range Hood
Bathrooms
3 Full Bathrooms, 1 Half Bathroom
Cooling
Central Air
Fireplaces Total
1
Flooring
Hardwood
Heating
Natural Gas, Forced Air
Laundry Features
In Unit
Exterior
Construction Materials
Vinyl Siding, Brick
Parking Features
Garage Door Opener, On Site, Garage Owned, Detached, Garage
Parking Spots
2
Financial
Debra Dobbs is one of Chicago’s top realtors with more than 41 years in the real estate business.
More About DebraMortgage Calculator
Map
Similar Listings Nearby
- 5809 N Washtenaw Avenue
Chicago, IL$5,600
0.00 miles away
- 650 N Green Street #1
Chicago, IL$5,200
2.02 miles away
- 88 E Wacker Place #4503
Chicago, IL$5,000
1.47 miles away
- 450 E WATERSIDE Drive #801
Chicago, IL$5,000
2.13 miles away
- 2203 W Ohio Street
Chicago, IL$4,400
2.36 miles away
- 60 E Monroe Street #3603
Chicago, IL$4,350
1.59 miles away
- 720 N Larrabee Street #701
Chicago, IL$4,300
1.34 miles away
- 1541 W Roscoe Street #2
Chicago, IL$4,195
3.98 miles away
- 1449 N Wicker Park Avenue #202
Chicago, IL$4,100
3.78 miles away
- 2151 W Evergreen Avenue #202
Chicago, IL$4,025
3.99 miles away

5809 N Washtenaw Avenue
Chicago, IL
$5,600
5809 N Washtenaw Avenue
Chicago, IL, 60659
Welcome to your new home! Prepare to be amazed with a Fully rehabbed single-family house – 6 bedrooms, 3.5 bathrooms and over 4,600 sqft of finished living space. The first floor features an open floor plan with hardwood floors throughout, crown molding, a family room with a wood burning fireplace and french doors leading to a cosy deck and amazing backyard, for your convenience exposed brick mudroom, a powder room . Prepare to be amazed by the kitchen which has 42″ white shaker cabinets, a massive island, quartz countertops and SS appliances. The second floor features 4 bedrooms and 2 bathrooms. Primary suite has vaulted ceilings, a walk-in closet, double vanity, and a spa-like double head shower. Fully finished basement with entertainment area, a wet bar, 2 additional bedrooms, and a full bath and Laundry. Home is conveniently located nearby grocery stores, restaurants, steps from Lincoln Square, parks and much more. Nothing to do but move in!
Property Details
Price:
$5,600
MLS #:
MRD12357197
Status:
Active
Beds:
4
Baths:
4
Address:
5809 N Washtenaw Avenue
Type:
Rental
Neighborhood:
CHI – West Ridge
City:
Chicago
Listed Date:
May 5, 2025
State:
IL
Finished Sq Ft:
4,600
ZIP:
60659
Year Built:
1924
Schools
School District:
299
Elementary School:
Jamieson Elementary School
Middle School:
Jamieson Elementary School
High School:
Mather High School
Interior
Appliances
Range, Microwave, Dishwasher, Refrigerator, Washer, Dryer, Disposal, Stainless Steel Appliance(s), Range Hood
Bathrooms
3 Full Bathrooms, 1 Half Bathroom
Cooling
Central Air
Fireplaces Total
1
Flooring
Hardwood
Heating
Natural Gas, Forced Air
Laundry Features
In Unit
Exterior
Construction Materials
Vinyl Siding, Brick
Parking Features
Garage Door Opener, On Site, Garage Owned, Detached, Garage
Parking Spots
2
Financial
Debra Dobbs is one of Chicago’s top realtors with more than 41 years in the real estate business.
More About DebraMortgage Calculator
Map
Similar Listings Nearby
- 650 N Green Street #1
Chicago, IL$5,200
2.02 miles away
- 88 E Wacker Place #4503
Chicago, IL$5,000
1.47 miles away
- 450 E WATERSIDE Drive #801
Chicago, IL$5,000
2.13 miles away
- 2203 W Ohio Street
Chicago, IL$4,400
2.36 miles away
- 60 E Monroe Street #3603
Chicago, IL$4,350
1.59 miles away
- 720 N Larrabee Street #701
Chicago, IL$4,300
1.34 miles away
- 1541 W Roscoe Street #2
Chicago, IL$4,195
3.98 miles away
- 1449 N Wicker Park Avenue #202
Chicago, IL$4,100
3.78 miles away
- 2151 W Evergreen Avenue #202
Chicago, IL$4,025
3.99 miles away
LIGHTBOX-IMAGES

