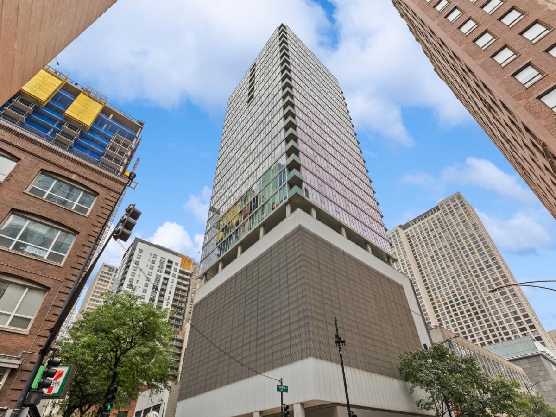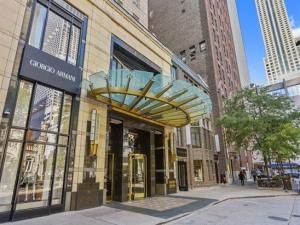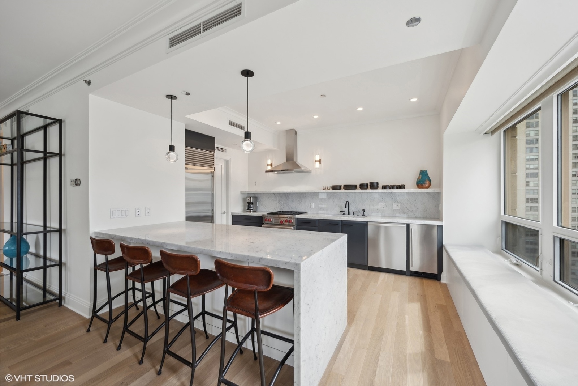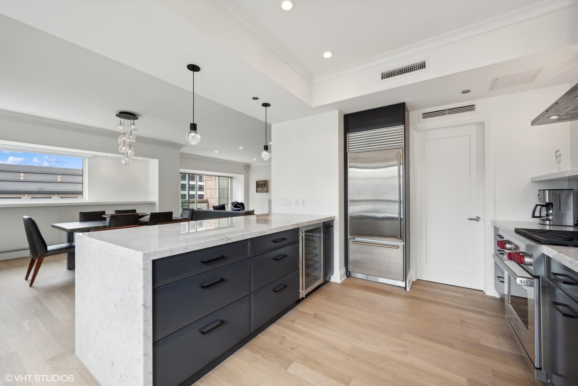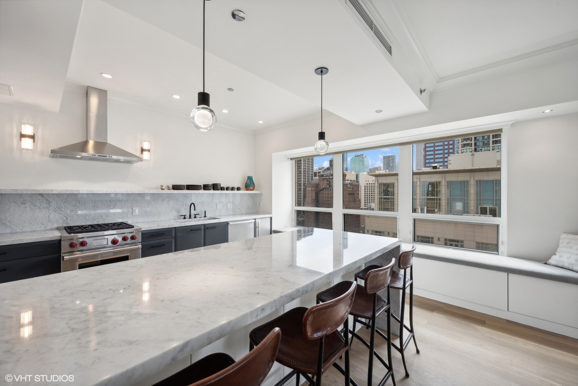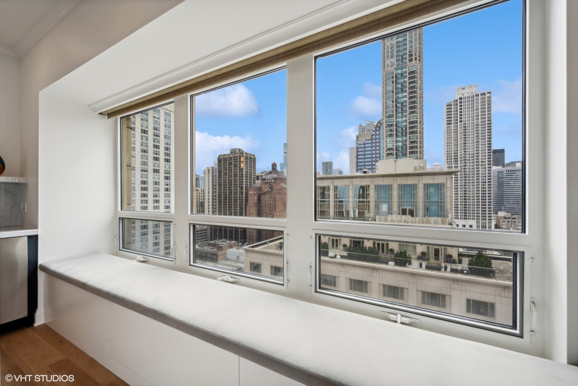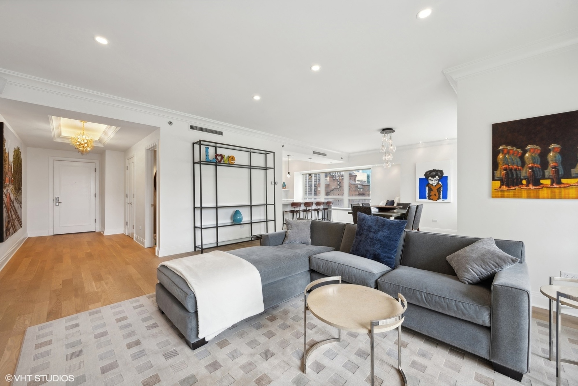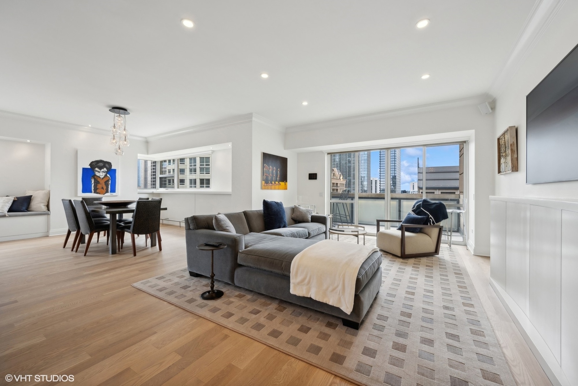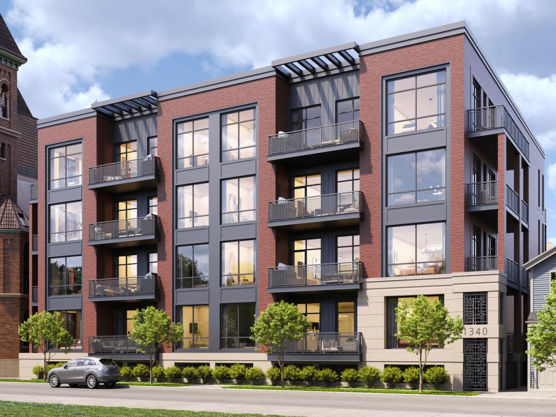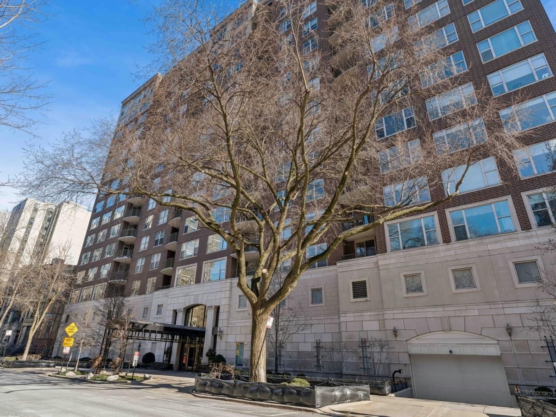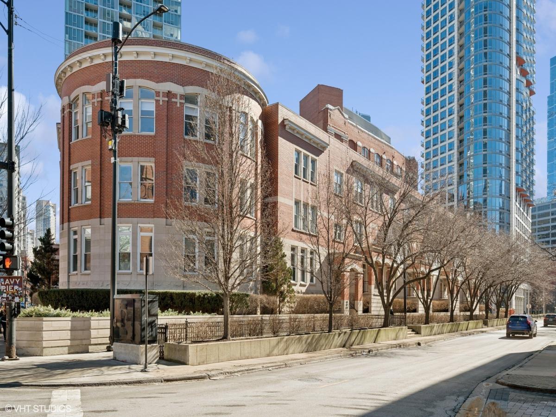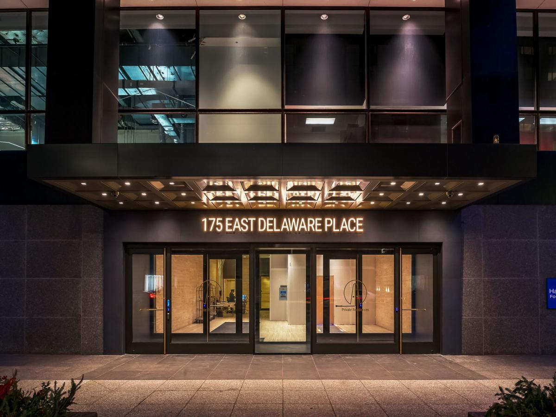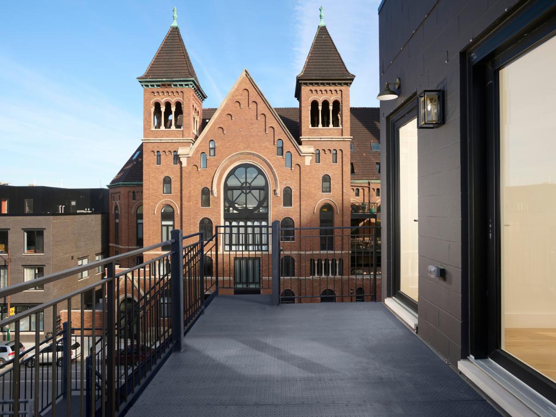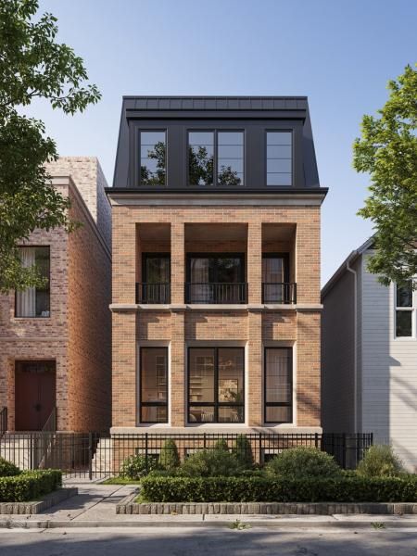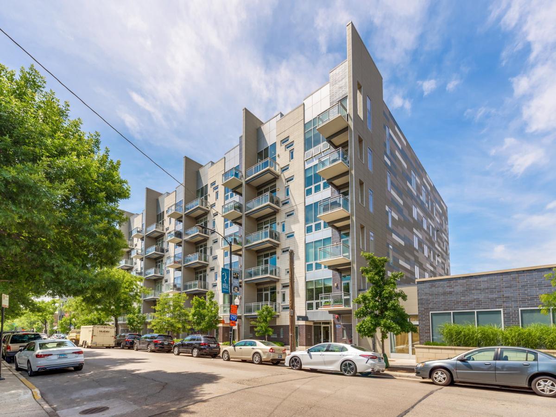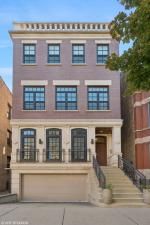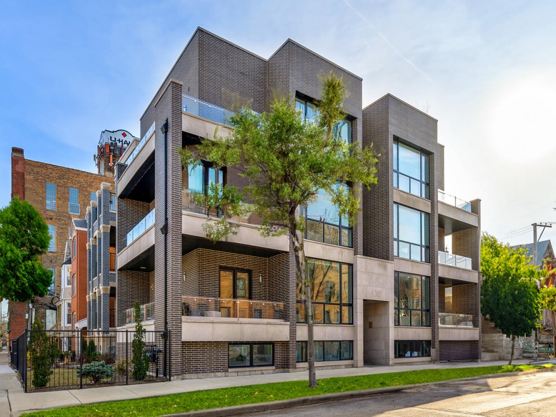$925,000
550 N Saint Clair Street #2401
Chicago, IL, 60611
Modern design at its best with 2 terraces! Just bring your furniture – entire home has been painted and the Brazilian cherry hardwood floors throughout were just refinished. Spacious, contemporary open design by Brininstool & Lynch Architects in vibrant Streeterville. Two ensuite bedrooms, plus an open den/3rd bedroom off the living room, and 3 full bathrooms – 2,150 s.f. of architecturally-exciting, modern design on the penthouse level with stunning east and north views, w/11′ high floor-to-ceiling windows, concrete ceilings, and 2 private balconies facing north and east. Primary bedroom suite includes a lavish marble bathroom with separate bathtub, double vanity, separate toilet room, a walk-in closet plus 2 more closets, and leads to a private balcony. Large 2nd bedroom has ensuite bathroom with marble vanity countertop, and walk-in shower. High-end chef’s kitchen with slate gray custom cabinetry, SubZero refrigerator, Bosch appliances, granite countertops and center island with wine refrigerator. Huge walk-in closet off the foyer entry, plus a separate laundry room with additional storage, adds to the spaciousness and function of this home. Note that the 24th floor is above the height of nearby construction offering panoramic urban views. 1 DEEDED GARAGE SELF-PKG SPACES near the elevator is included and 2nd space available to purchase. Building has a huge indoor pool, sauna and locker rooms, a garden sundeck, a fitness room, and 24 hr door staff. Steps from Michigan Avenue, restaurants, shopping, Navy Pier, Whole Foods, and the Lakefront. *Second parking space available to purchase *
Property Details
Price:
$925,000
MLS #:
MRD12318716
Status:
Pending
Beds:
2
Baths:
3
Address:
550 N Saint Clair Street #2401
Type:
Condo
Neighborhood:
CHI – Near North Side
City:
Chicago
Listed Date:
Mar 22, 2025
State:
IL
Finished Sq Ft:
2,150
ZIP:
60611
Year Built:
2008
Schools
School District:
299
Elementary School:
Ogden Elementary
Interior
Appliances
Range, Microwave, Dishwasher, Refrigerator, Freezer, Washer, Dryer, Disposal
Bathrooms
3 Full Bathrooms
Cooling
Central Air, Zoned
Heating
Natural Gas, Indv Controls, Zoned
Laundry Features
Gas Dryer Hookup, In Unit
Exterior
Association Amenities
Bike Room/ Bike Trails, Door Person, Elevator(s), Exercise Room, Storage, Indoor Pool, Sauna
Exterior Features
Balcony, End Unit
Parking Features
Garage Door Opener, Heated Garage, On Site, Garage Owned, Attached, Garage
Parking Spots
1
Financial
HOA Fee
$1,747
HOA Frequency
Monthly
HOA Includes
Water, Gas, Insurance, Doorman, TV/Cable, Exercise Facilities, Pool, Exterior Maintenance, Lawn Care, Scavenger, Snow Removal
Tax Year
2023
Taxes
$22,181
Debra Dobbs is one of Chicago’s top realtors with more than 41 years in the real estate business.
More About DebraMortgage Calculator
Map
Similar Listings Nearby
- 800 N Michigan Avenue #2002
Chicago, IL$1,200,000
0.00 miles away
- 1340 W Chestnut Street #204
Chicago, IL$1,200,000
0.00 miles away
- 1301 N Dearborn Street #802
Chicago, IL$1,200,000
0.00 miles away
- 501 N Kingsbury Street #G
Chicago, IL$1,200,000
0.00 miles away
- 175 E Delaware Place #5801-02
Chicago, IL$1,200,000
0.00 miles away
- 1402 W Chestnut Street #3
Chicago, IL$1,200,000
0.00 miles away
- 2635 N Bosworth Avenue #3
Chicago, IL$1,200,000
0.00 miles away
- 1120 W Adams Street #5W
Chicago, IL$1,200,000
0.00 miles away
- 851 W Fletcher Street #3
Chicago, IL$1,200,000
0.00 miles away
- 1205 W Montana Street #1E
Chicago, IL$1,200,000
0.00 miles away

550 N Saint Clair Street #2401
Chicago, IL
LIGHTBOX-IMAGES

