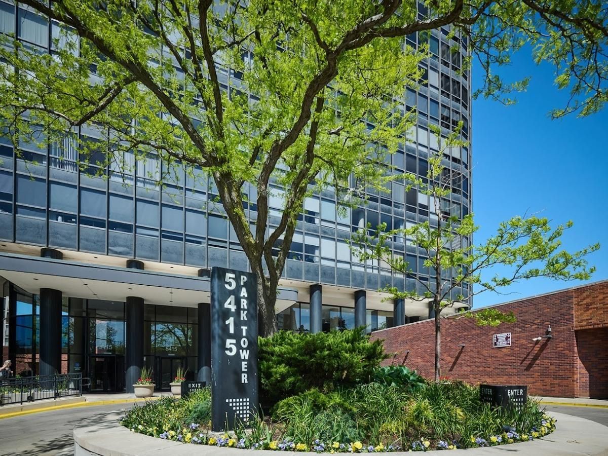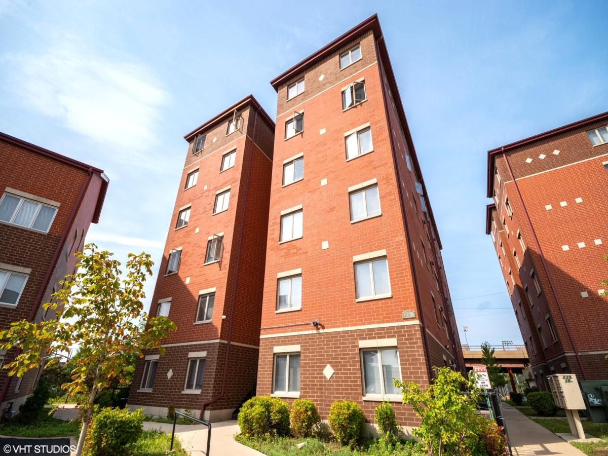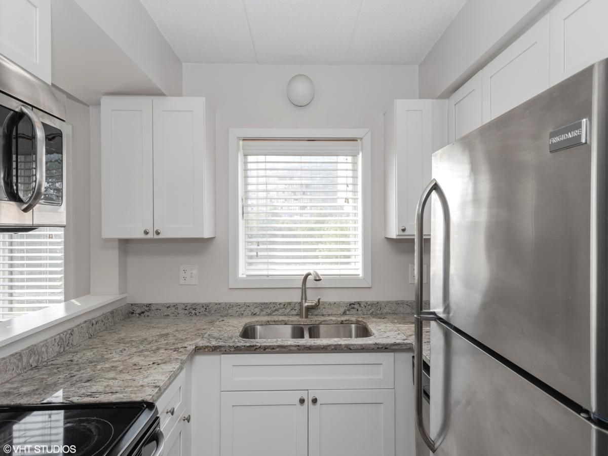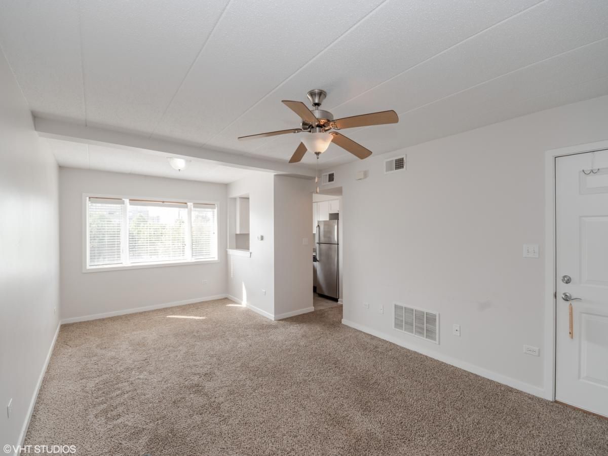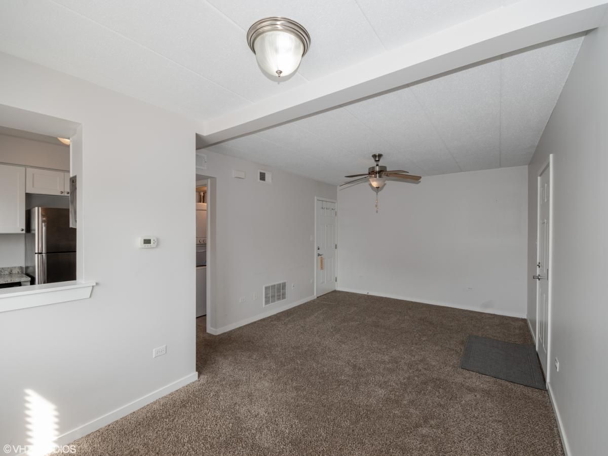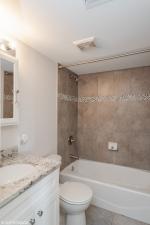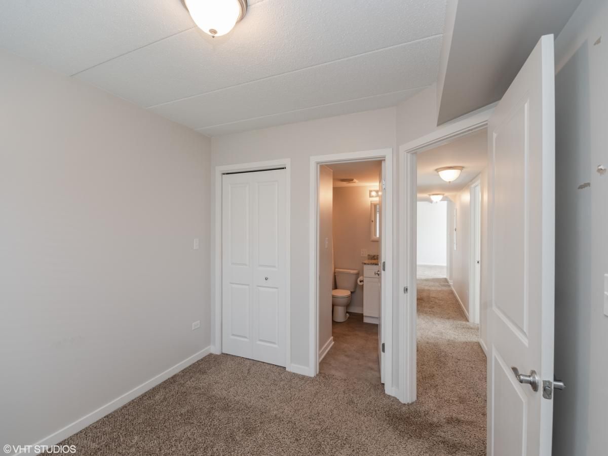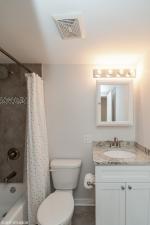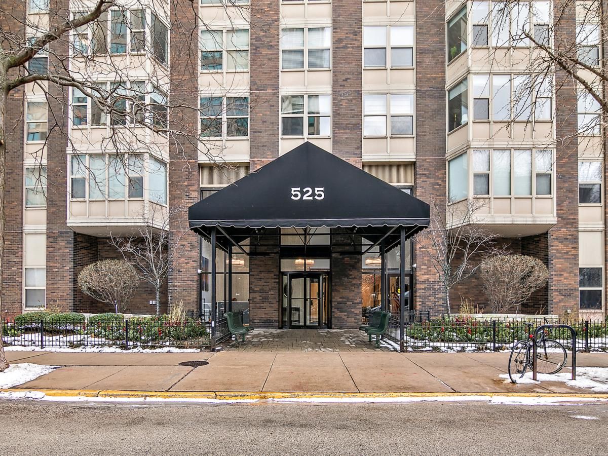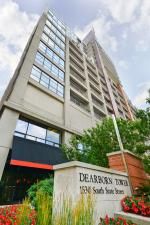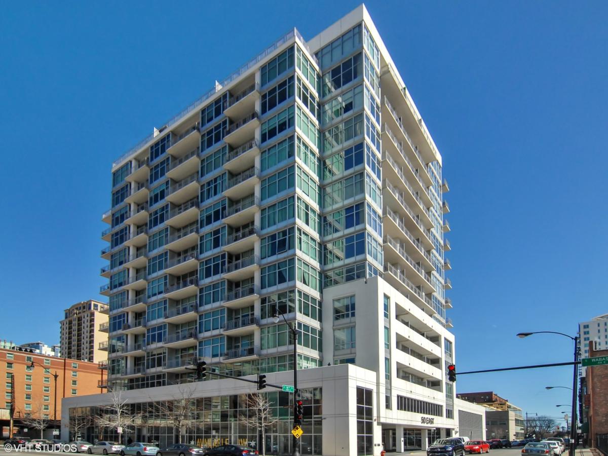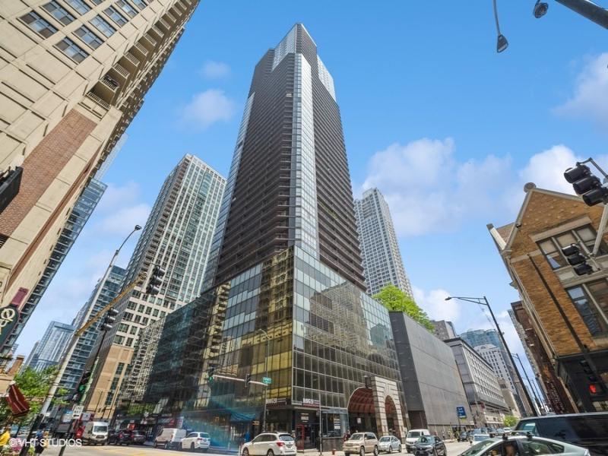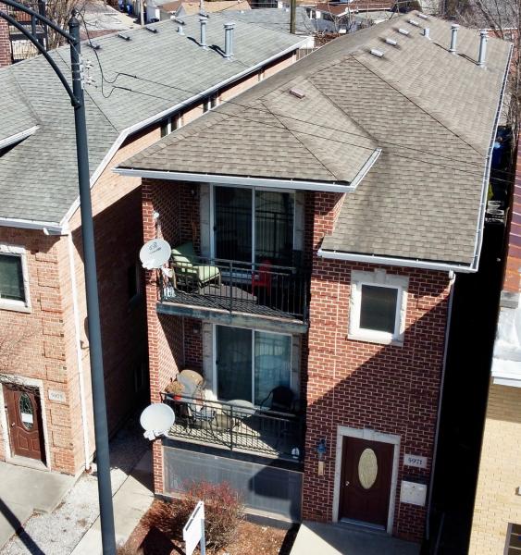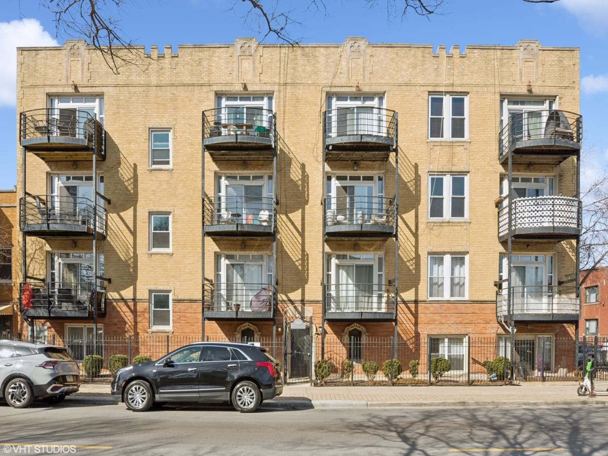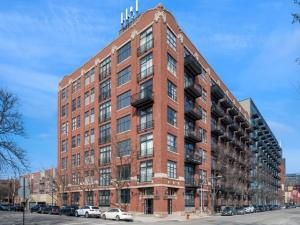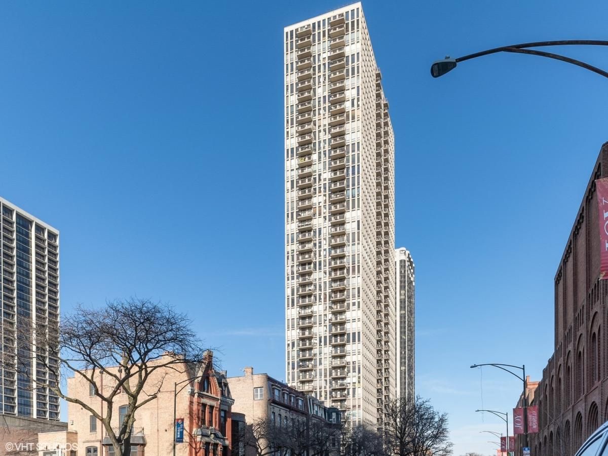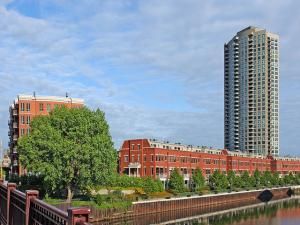$227,000
5415 N Sheridan Road #915
Chicago, IL, 60640
Experience urban living at its finest in this meticulously updated 1-bedroom unit, nestled within a vibrant full-amenity building that beautifully blends contemporary style with breathtaking city views. Upon entering, you’ll immediately appreciate the spacious foyer, featuring marble looking tiles and a spacious coat closet. The foyer opens into a sunny and spacious Living room offering floor to ceiling windows. Open concept kitchen featuring marble tiles, elegant 42-inch cabinets that provide ample storage space, sophisticated granite countertops, brand new Stainless Steel appliances including a beverage cooler, a stunning backsplash that adds a unique personal touch, elevating the overall design. Eating area offered by a convenient peninsula/breakfast bar with sitting area and extra cabinetry. This kitchen is ideal for hosting friends and family, creating lasting memories over delicious meals. Brand new engineered flooring covers the living room and cozy bedroom area. The accent walls designed by an experienced contractor offer a unique signature to the unit. The bedroom can fit a queen or king size bedroom and features 2 separate closets. Retreat to the luxurious bathroom, designed as a tranquil sanctuary. It showcases exquisite marble finishes that evoke sophistication and includes a soothing whirlpool tub, the perfect escape to unwind after a busy day. This apartment transcends mere aesthetics-it offers a rejuvenating space for relaxation and comfort. One of the perks of this unit are the Ecobee thermostats with separate temperature zoning for Living room and bedroom area as well as a Bidet toilet. Nothing can beat the convenience of the 2 in 1 washer-dryer installed in a designated laundry room that offers extra storage space. The building comes packed with an array of desirable amenities. A 24-hour door attendant is always available, providing security and assistance whenever you need it. Enjoy the indoor pool for refreshing swims year-round, or bask in the sunshine on the expansive sun deck, offering fantastic options for both relaxation and leisure. Additionally, on-site garage parking provides ease and peace of mind for your vehicle, ensuring your convenience is prioritized. Location is key, and this unit shines in its prime position. You’ll find yourself just a short walk from the beautiful beach, while the nearby red-line train allows for easy commuting to work or leisure activities. A variety of shopping options are also within reach, making everyday errands a breeze. Please remember that per building regulations, unit owners must reside in the unit for a minimum of two years before renting it out, fostering a strong sense of community among residents. Don’t miss out on this incredible opportunity to immerse yourself in a vibrant lifestyle-schedule your showing today and envision the stunning possibilities that await you in this exceptional space! Must live in the unit for 2 years and be placed on a waiting list to lease a unit.
Property Details
Price:
$227,000
MLS #:
MRD12273595
Status:
Pending
Beds:
1
Baths:
1
Address:
5415 N Sheridan Road #915
Type:
Condo
Neighborhood:
CHI – Edgewater
City:
Chicago
Listed Date:
Jan 18, 2025
State:
IL
Finished Sq Ft:
682
ZIP:
60640
Year Built:
1974
Schools
School District:
299
Interior
Appliances
Range, Microwave, Dishwasher, Refrigerator
Bathrooms
1 Full Bathroom
Cooling
Central Air
Heating
Forced Air, Steam, Zoned
Laundry Features
Common Area
Exterior
Association Amenities
Bike Room/ Bike Trails, Door Person, Coin Laundry, Commissary, Elevator(s), Exercise Room, Storage, Health Club, On Site Manager/ Engineer, Park, Party Room, Sundeck, Indoor Pool, Receiving Room, Security Door Lock(s), Service Elevator(s), Valet/ Cleaner
Exterior Features
Roof Deck
Parking Spots
1
Roof
Other
Financial
HOA Fee
$680
HOA Frequency
Monthly
HOA Includes
Heat, Air Conditioning, Water, Insurance, Security, Doorman, TV/Cable, Exterior Maintenance, Lawn Care, Scavenger, Snow Removal, Internet
Tax Year
2023
Taxes
$2,592
Debra Dobbs is one of Chicago’s top realtors with more than 41 years in the real estate business.
More About DebraMortgage Calculator
Map
Similar Listings Nearby
- 239 W 18th Street #2D
Chicago, IL$295,000
0.00 miles away
- 525 W HAWTHORNE Place #708
Chicago, IL$295,000
0.00 miles away
- 1530 S STATE Street #610
Chicago, IL$295,000
0.00 miles away
- 50 E 16th Street #402
Chicago, IL$295,000
0.00 miles away
- 10 E Ontario Street #3408
Chicago, IL$295,000
0.00 miles away
- 5971 N Elston Avenue #3
Chicago, IL$295,000
0.00 miles away
- 3100 W Addison Street #3A
Chicago, IL$295,000
0.00 miles away
- 1250 W VAN BUREN Street #612
Chicago, IL$295,000
0.00 miles away
- 1660 N La Salle Drive #4008
Chicago, IL$295,000
0.00 miles away
- 501 N Clinton Street #2001
Chicago, IL$295,000
0.00 miles away

5415 N Sheridan Road #915
Chicago, IL
LIGHTBOX-IMAGES

